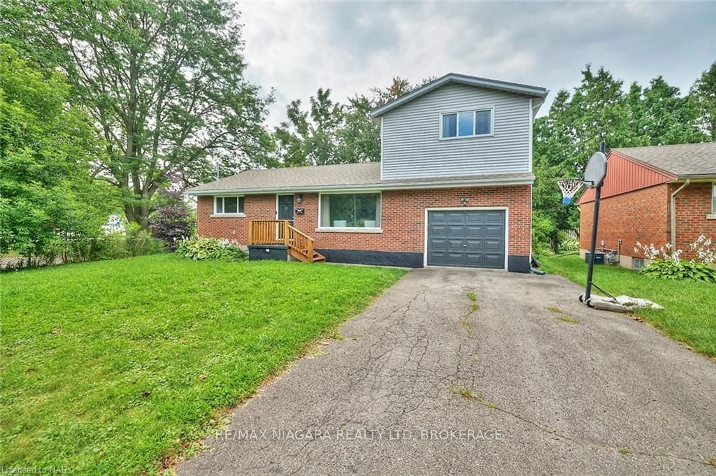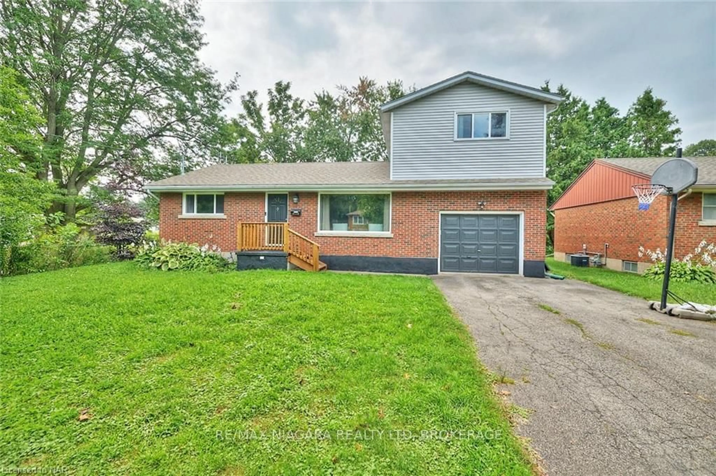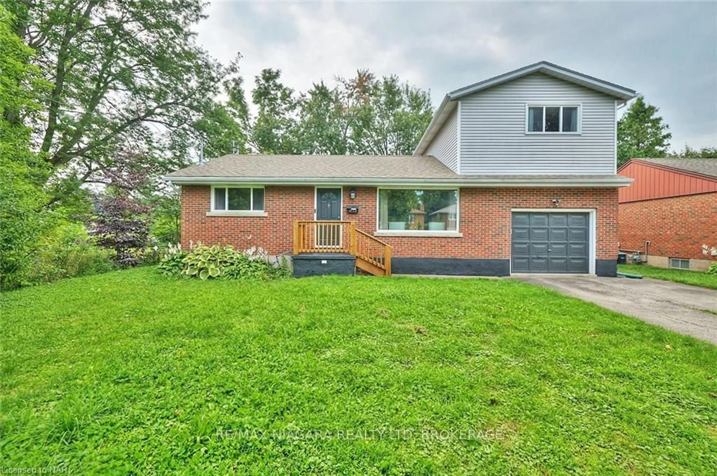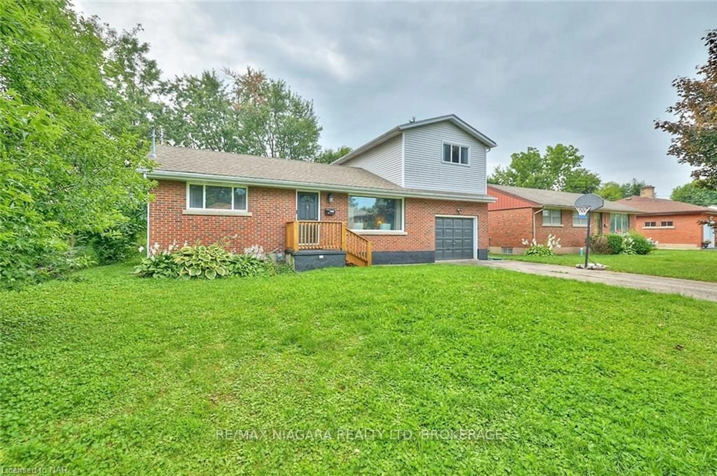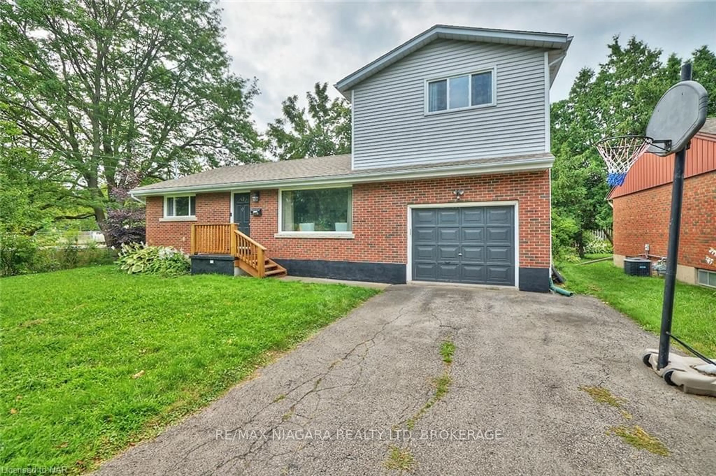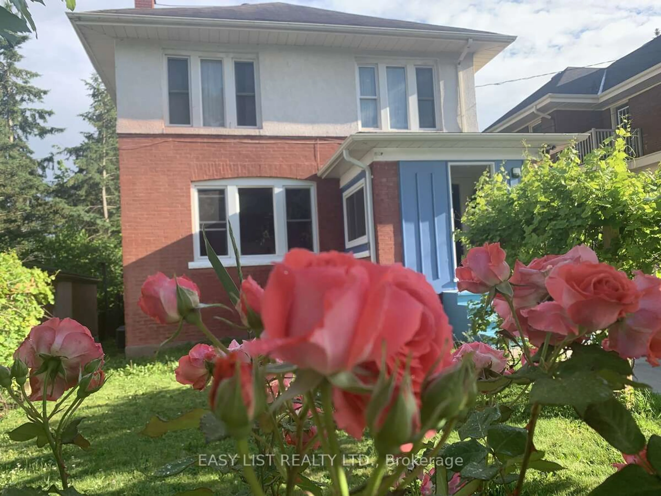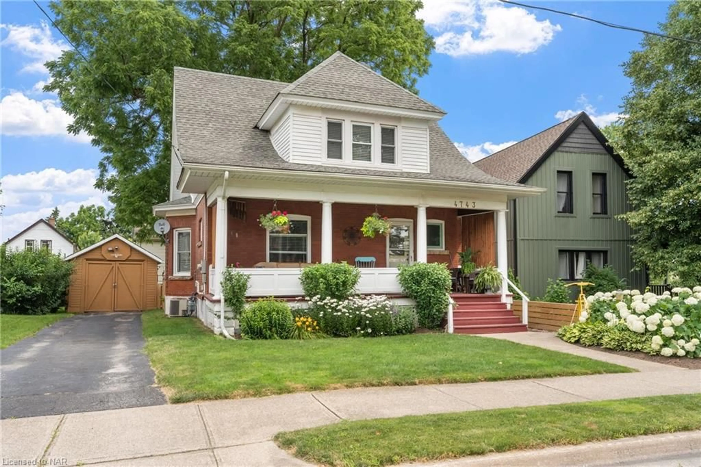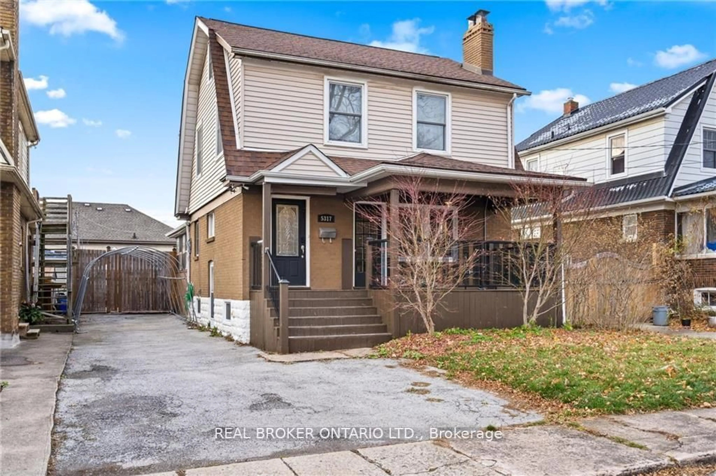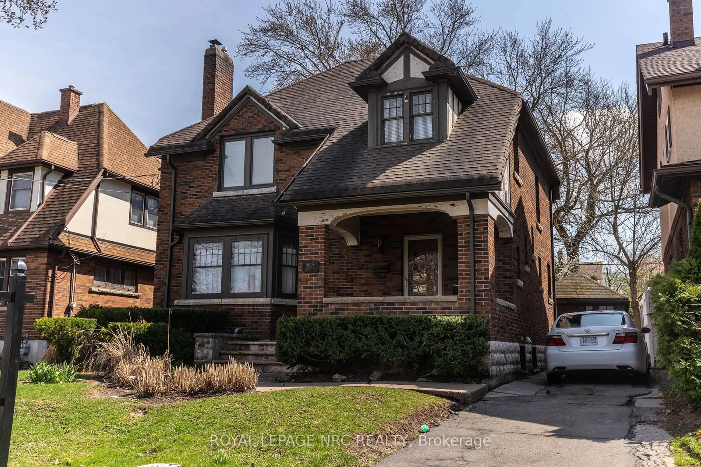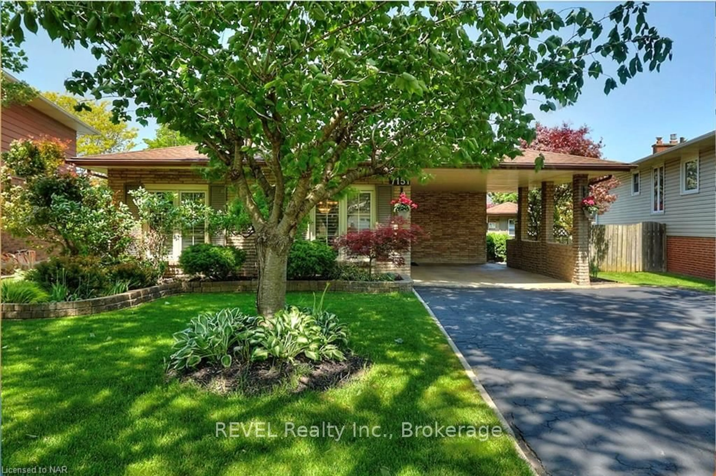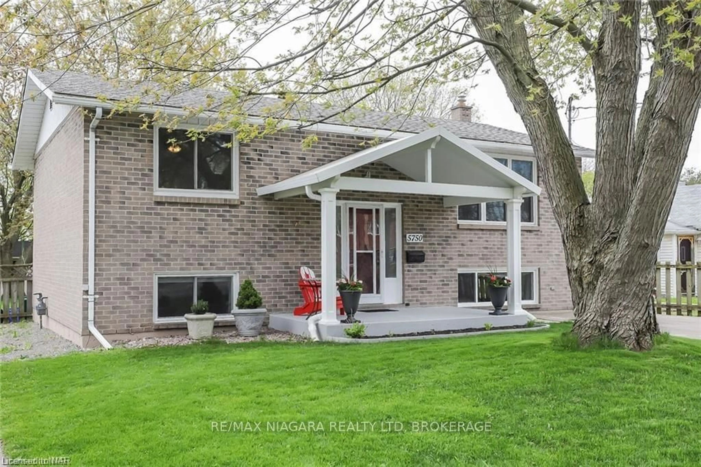6100 SIDNEY St, Niagara Falls, Ontario L2E 3A1
Contact us about this property
Highlights
Estimated ValueThis is the price Wahi expects this property to sell for.
The calculation is powered by our Instant Home Value Estimate, which uses current market and property price trends to estimate your home’s value with a 90% accuracy rate.Not available
Price/Sqft-
Est. Mortgage$2,958/mo
Tax Amount (2023)$3,473/yr
Days On Market111 days
Description
This cozy 3+1 bed, 3 bath multi-level gem is perfectly situated close to all amenities including shopping, schools, parks, highway access, Hospital and a quick drive to The Falls. Are you a savvy investor looking to start or add to your portfolio with an A+ tenant who would like to stay? This is the property for you! Are you a family looking for space, functionality and quieter surroundings? You've found your Home! Enjoy a bright living room and a convenient and functional eat-in kitchen with sliding doors opening out to a large solid deck perfect for end-of-summer BBQs or sipping your morning coffee. This home has a bungalow layout with 2 main floor bedrooms with hardwood floors and a 4-piece bathroom on the main floor. Head upstairs above the garage to a private and large Primary Bedroom with double closets along with a spacious 3-piece bathroom. The fully finished basement boasts a rec room with laminate flooring as well as a fourth bedroom and another 3-piece bathroom. This basement offers an ideal work-from-home space - private & quiet! Newer roof, newer deck (stained in 2023), newer furnace and weeping tile removed. Garage with separate entrance and exit to backyard and garage door opener. Just move in and delight in living in the last house on the street located on this quiet, no exit road in Niagara Falls with easy access to highways, parks, schools and all the amenities that Niagara Falls has to offer.
Property Details
Interior
Features
Main Floor
Kitchen
5.71 x 2.99Living
4.69 x 3.50Br
3.35 x 2.99Br
3.35 x 2.99Exterior
Features
Parking
Garage spaces 1
Garage type Attached
Other parking spaces 2
Total parking spaces 3

