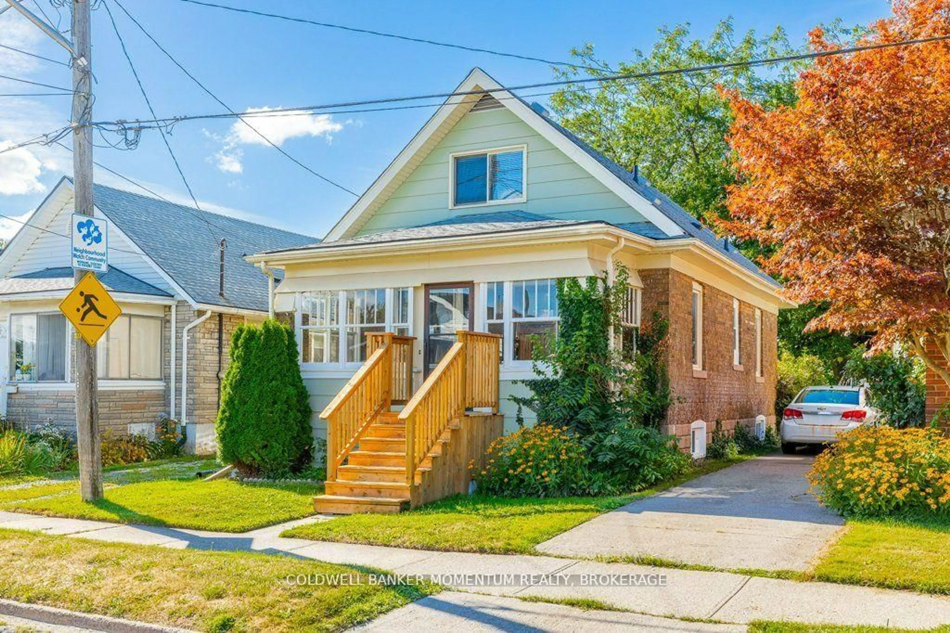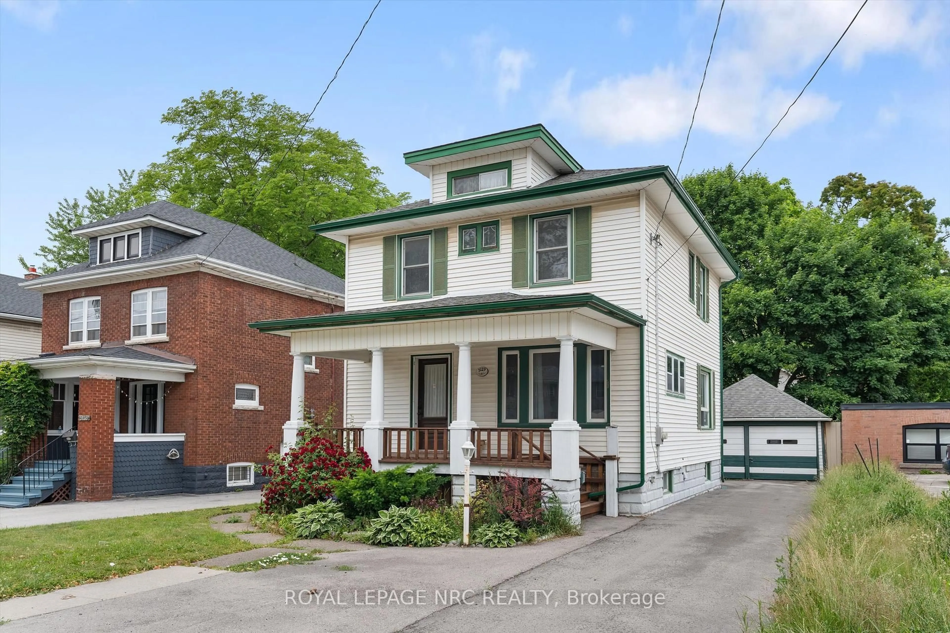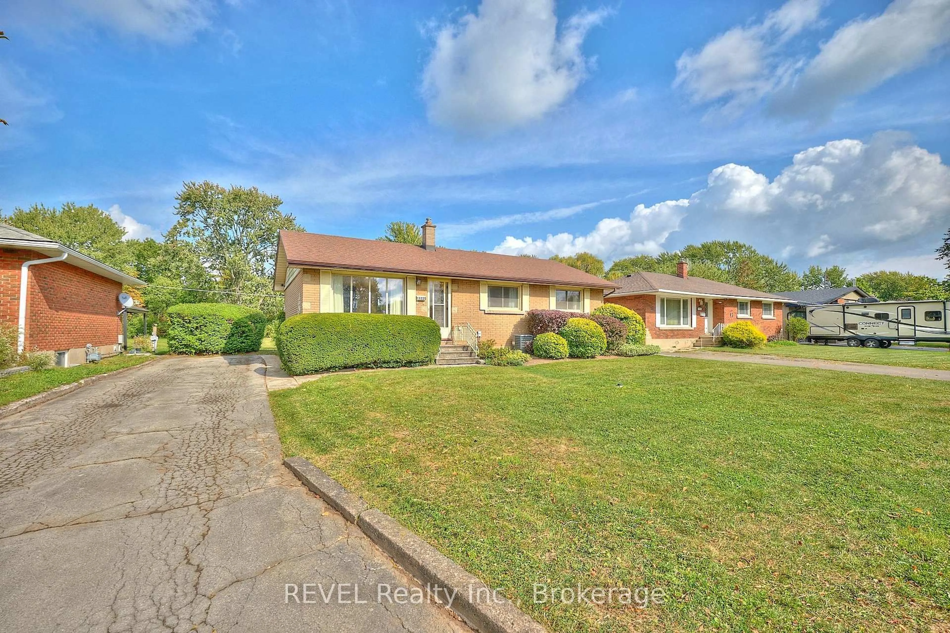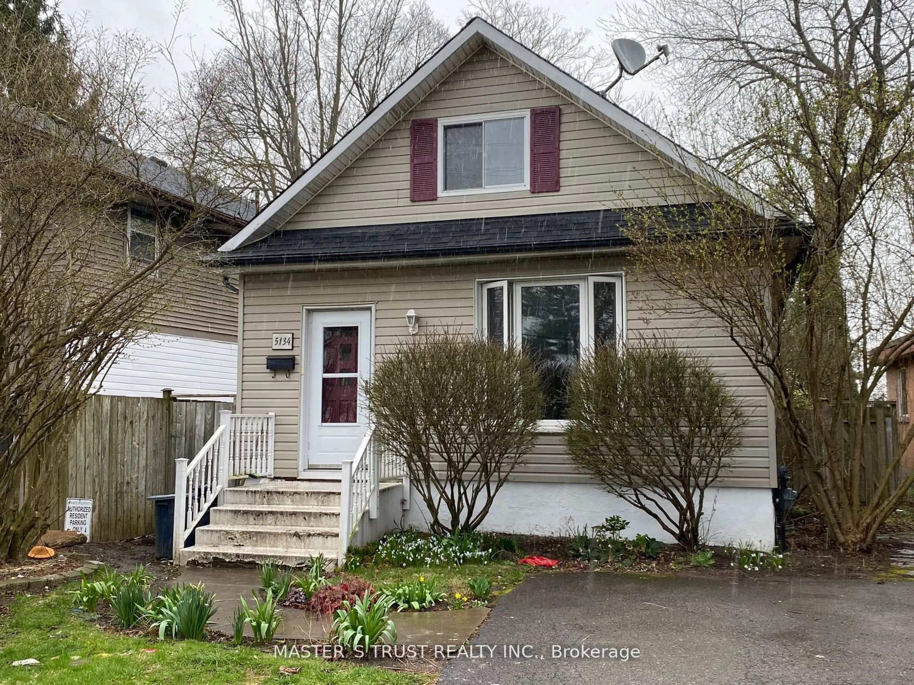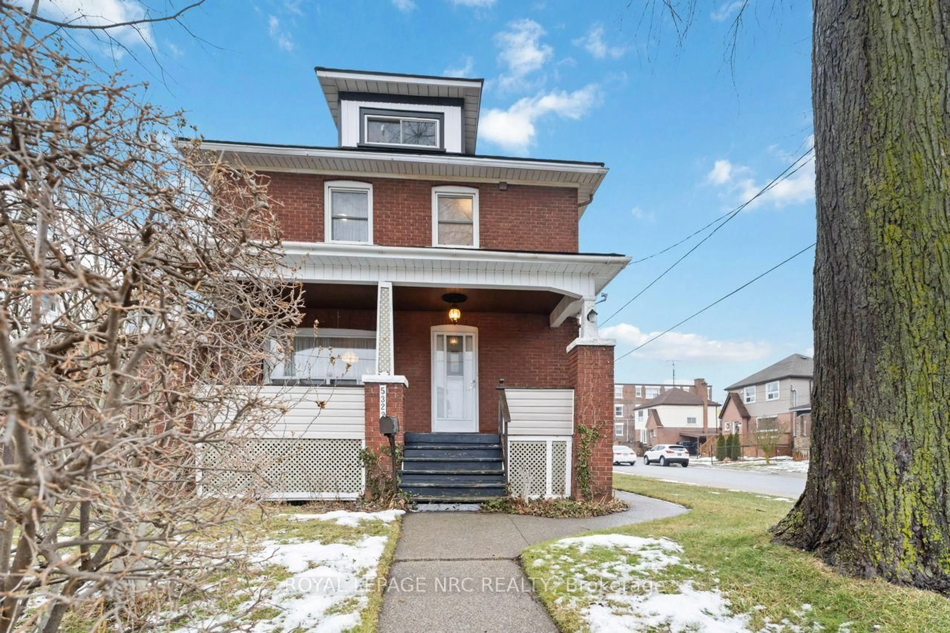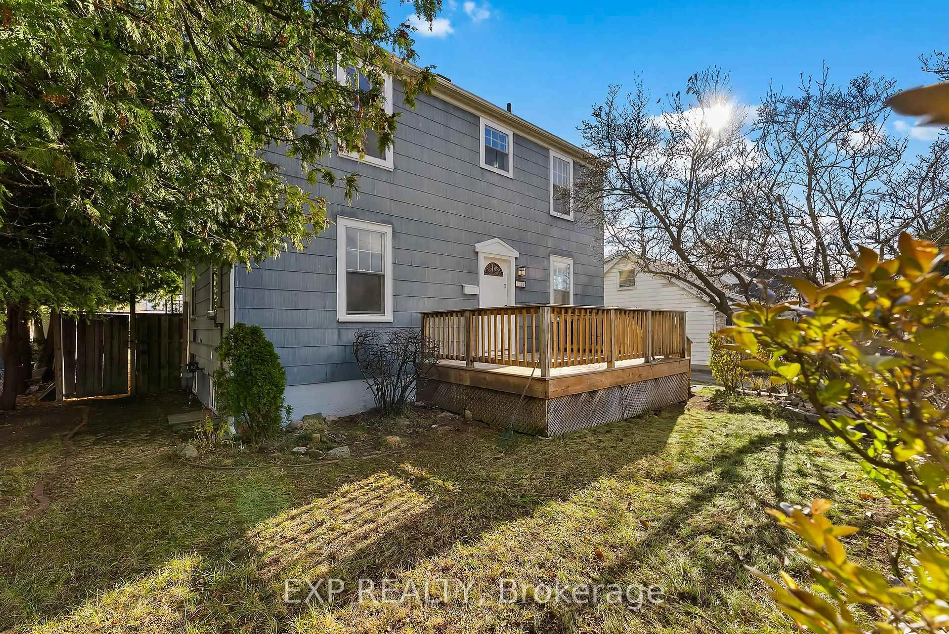Attention 1st time buyers or retirees. Located on a mature lot this 2+1 bedroom bungalow has been renovated ~ top to bottom in 2016: The minute you enter this cozy home you will experience cuteness overload. Featuring an open concept kitchen and living area that is perfect for engaging with guests. A few steps down offers a rec room office space another bedroom and bathroom. Enjoy your morning coffee on your deck overlooking your private and lush backyard. Affordable and move in ready! UPGRADES include All new windows & doors | Insulation/vapour barrier - complete house. 2017: New Electrical - wiring, reciprocals & fixtures | Plumbing (Pex) | Ducting & registers | Central Air | Front & back decks | Hardwood & Ceramic Tile - entire main floor | Laminate & Vinyl Tile - entire basement.Custom Hunter Douglas window coverings, closet by design- 2025, walk in soaker tub, concrete driveway and foot path 2021, 10x20 shed on concrete slab, security system, completely fenced with 2 gates, raised veggie gardens.
Inclusions: Stainless Appliances: 18" Dishwasher, 30" Island Mount Range Hood, 30" Range and a 30" French Door Fridge. Washer & Dryer in basement.all window coverings, all light fixtures
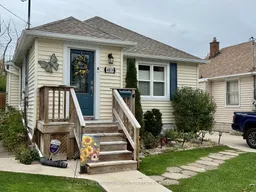 36
36

