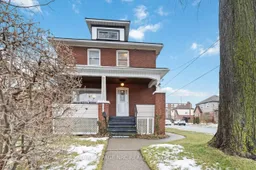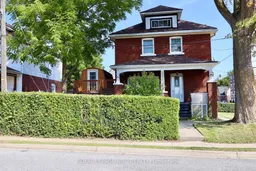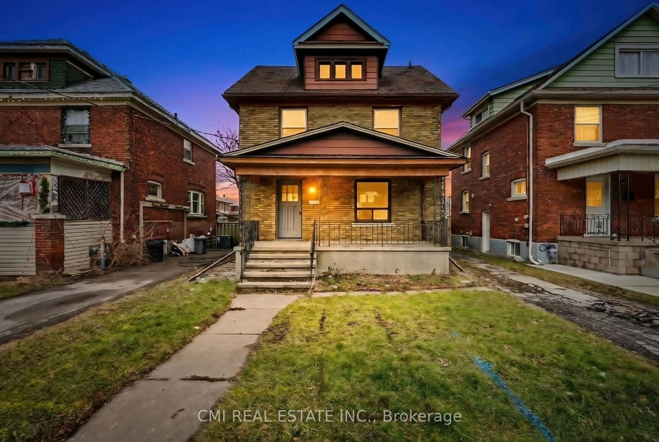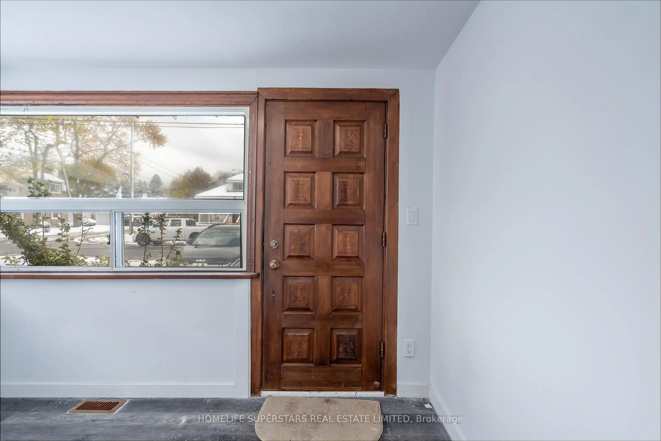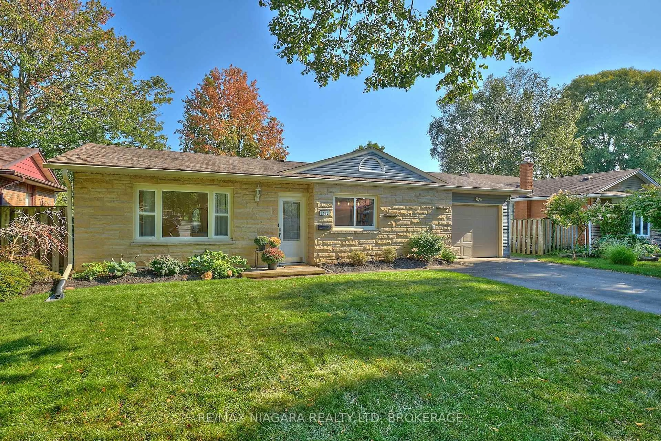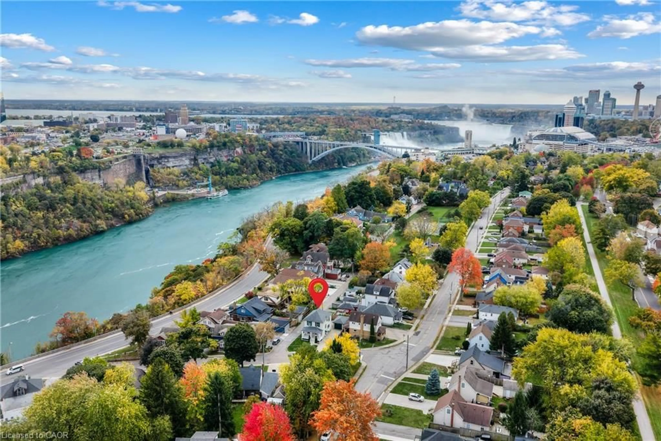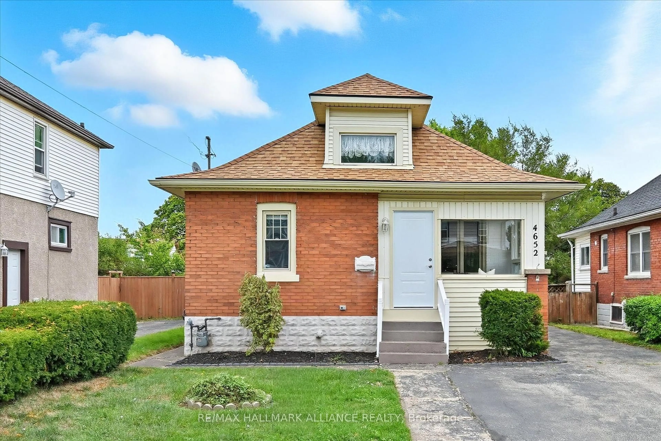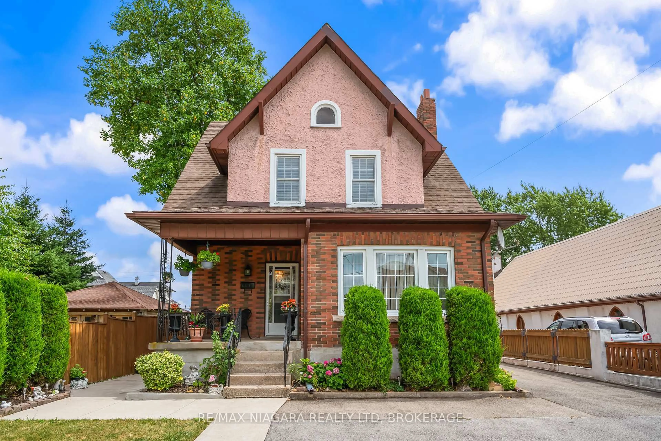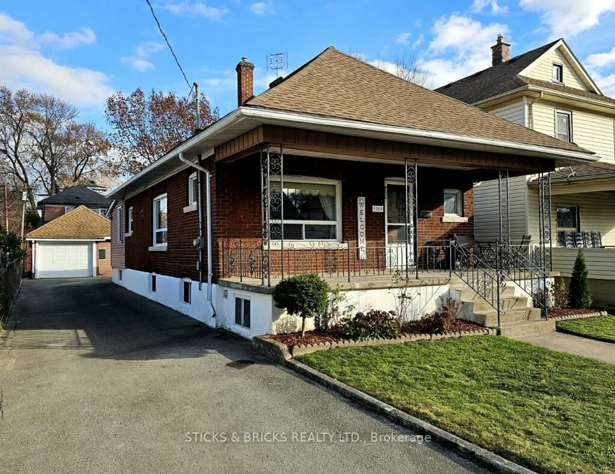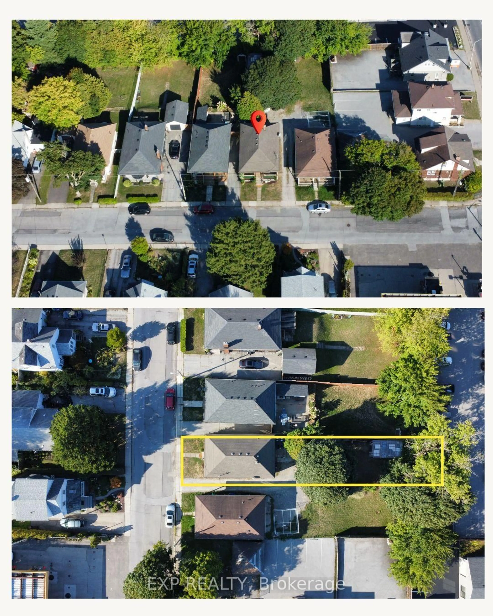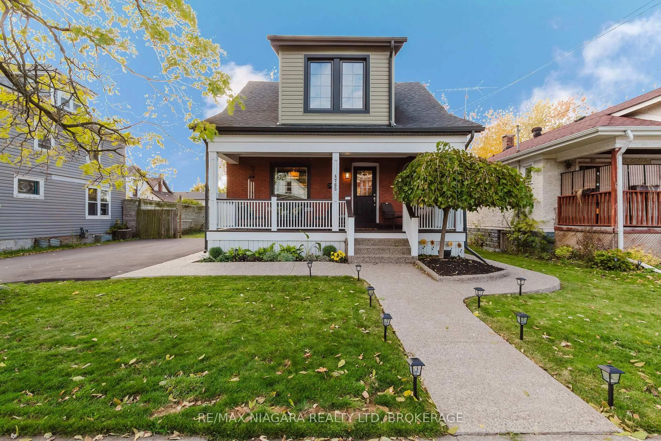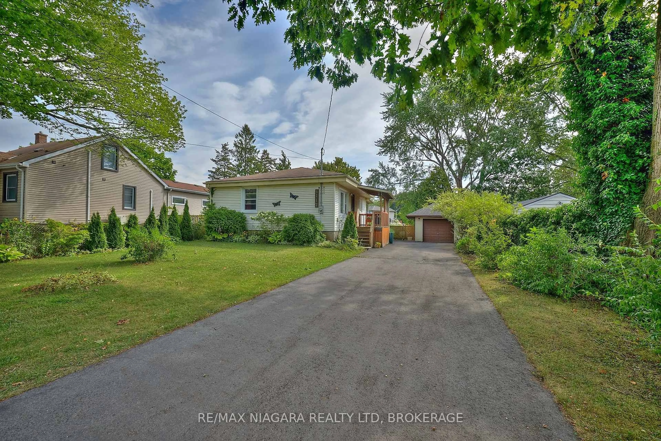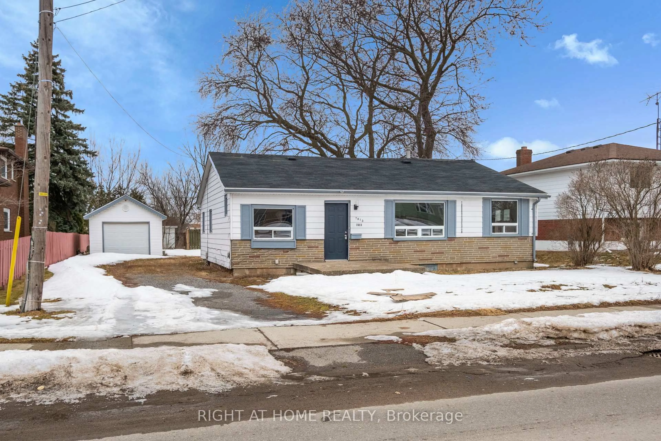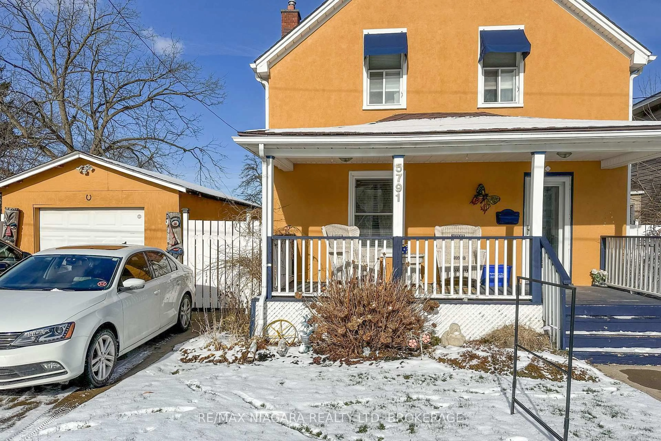Welcome to this 2.5 storey home that boast classic character and style. Perfect for the first time buyer with a growing family or investment property. This home has a large foyer that leads into a spacious living room and dining room. The kitchen still has the classic cupboards and plenty of space, off the kitchen is a closed in porch that is an ideal storage space. 3 large bedrooms upstairs with a huge finished attic that could be a 4th bedroom , hobby room or play area.One of the bedrooms was a kitchen in the past and there is still plumbing capped off in the florin you ever wanted to add a 2nd kitchen. The basement has a storage area, workshop area with a workbench, furnace and laundry room combined and a 1pc bath that is a toilet.There is a water stain on the floor in the attic where an old chimney used to be and the roof has been replaced that resolved that issue.There is a large shed with a finished loft that is an ideal get away and relax area. The ground floor of the shed is a large storage area and could accommodate a small vehicle the owner states.There used to be detached double car garage on the property and the foot print is still there for future use if needed. Furnace 12 years old, roof August 2023, hot water tank 2011. Come and enjoy this home at an affordable price! Note:The North/ West corner of the basement sometimes gets a little water durning heavy rains but it is so little it goes in the floor trough. It is recommended to have the City come out once a year to snaked out the drain to the road as a preventative maintenance. Presently it is free of charge once a year.
