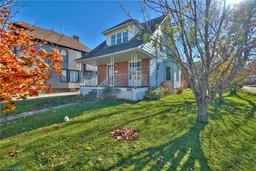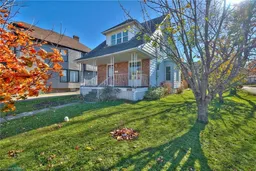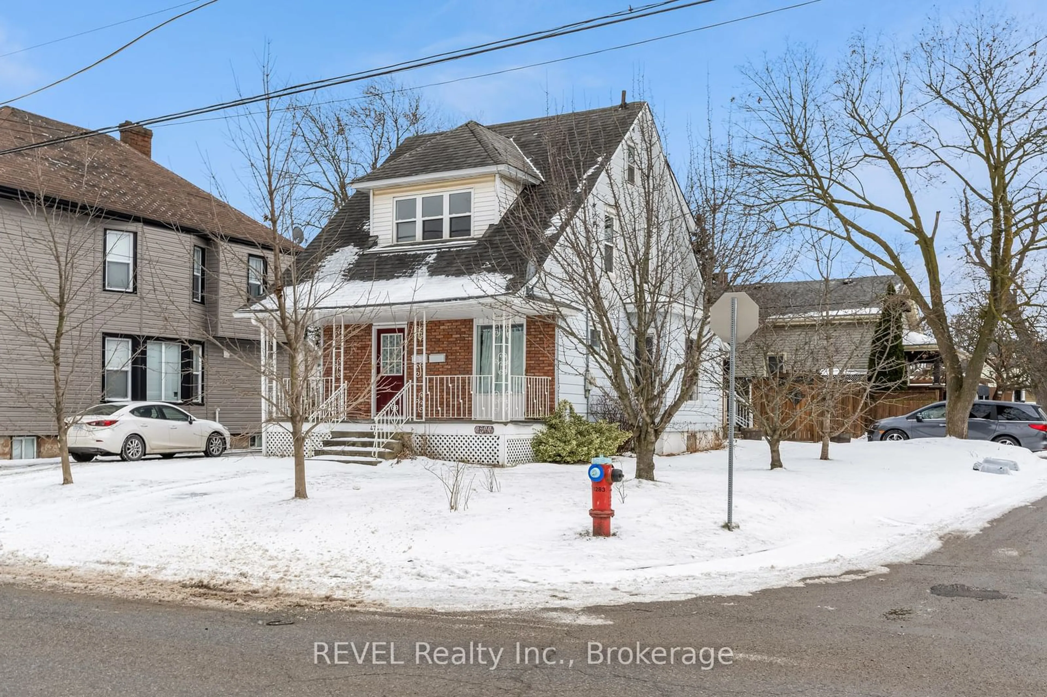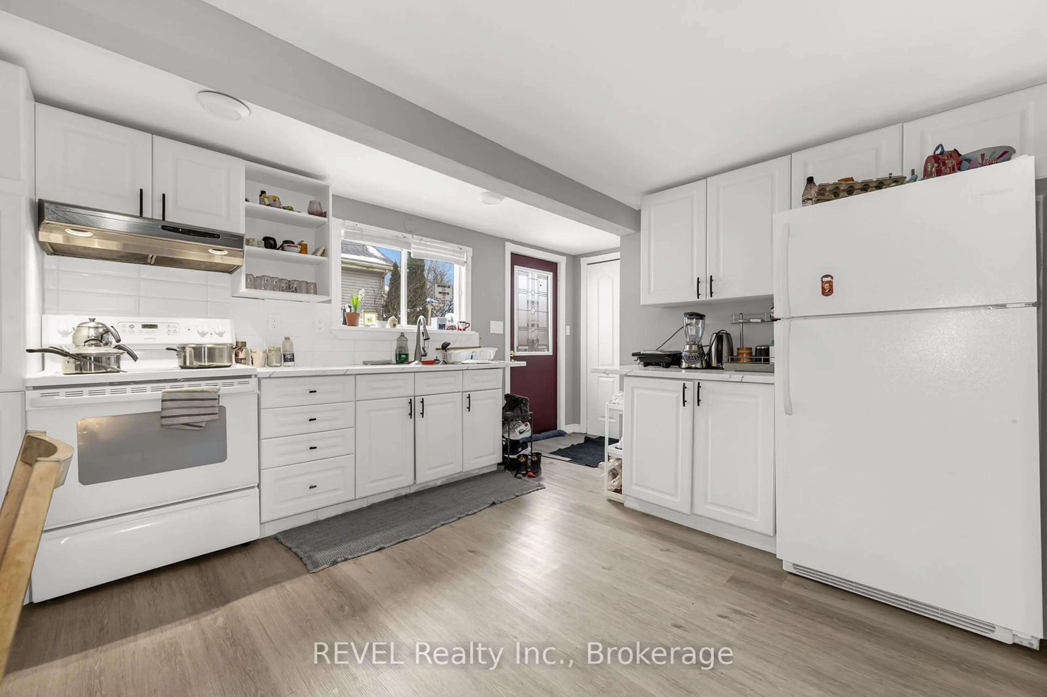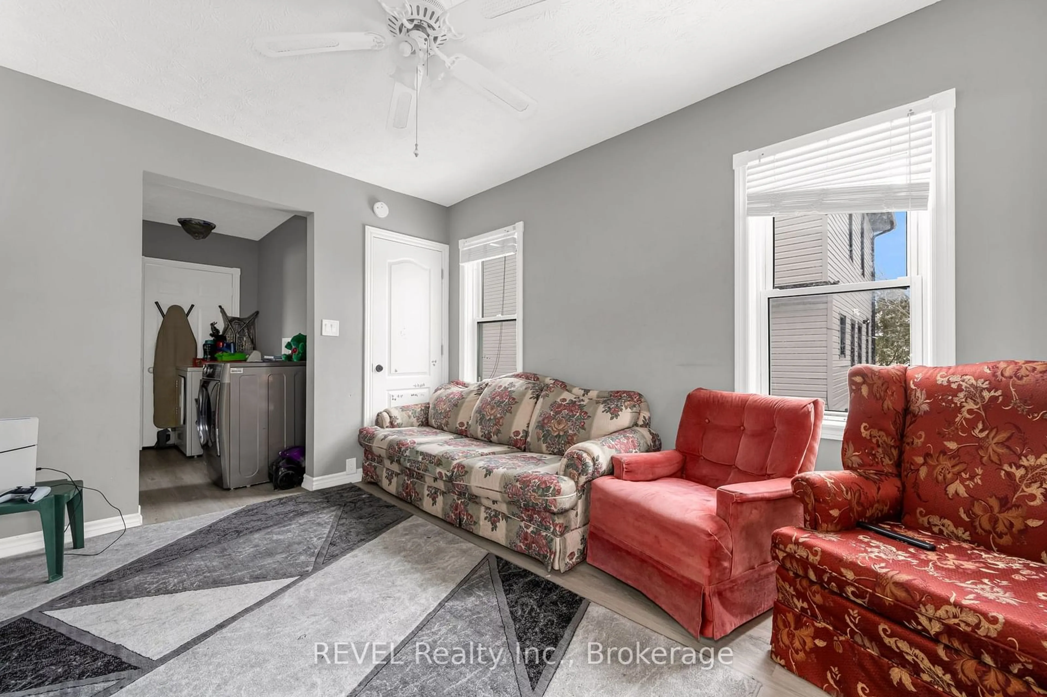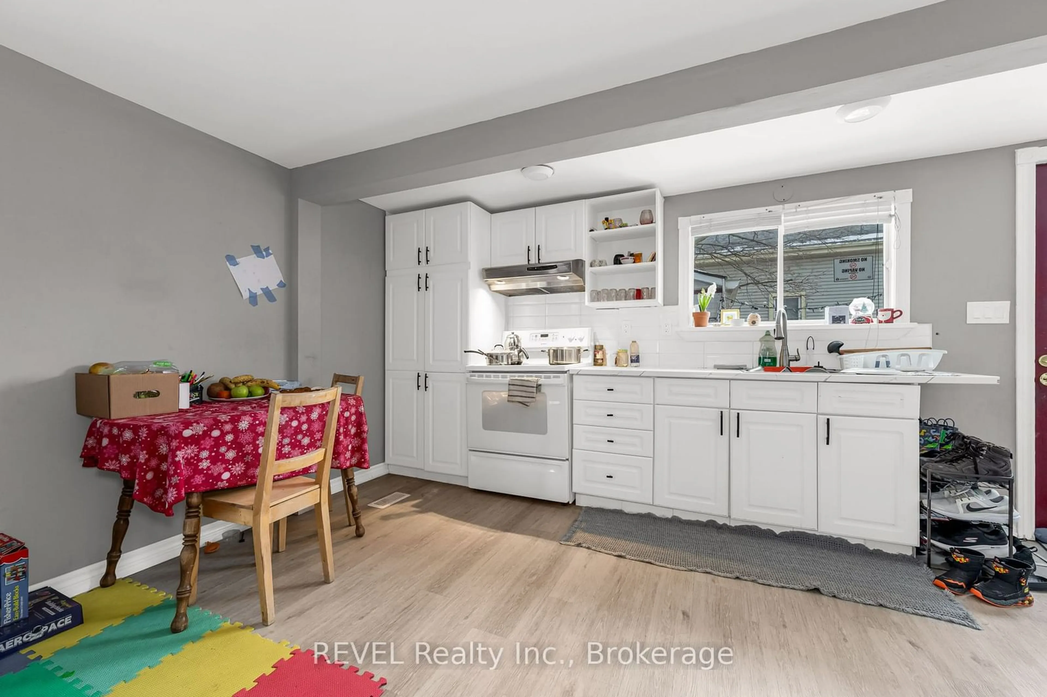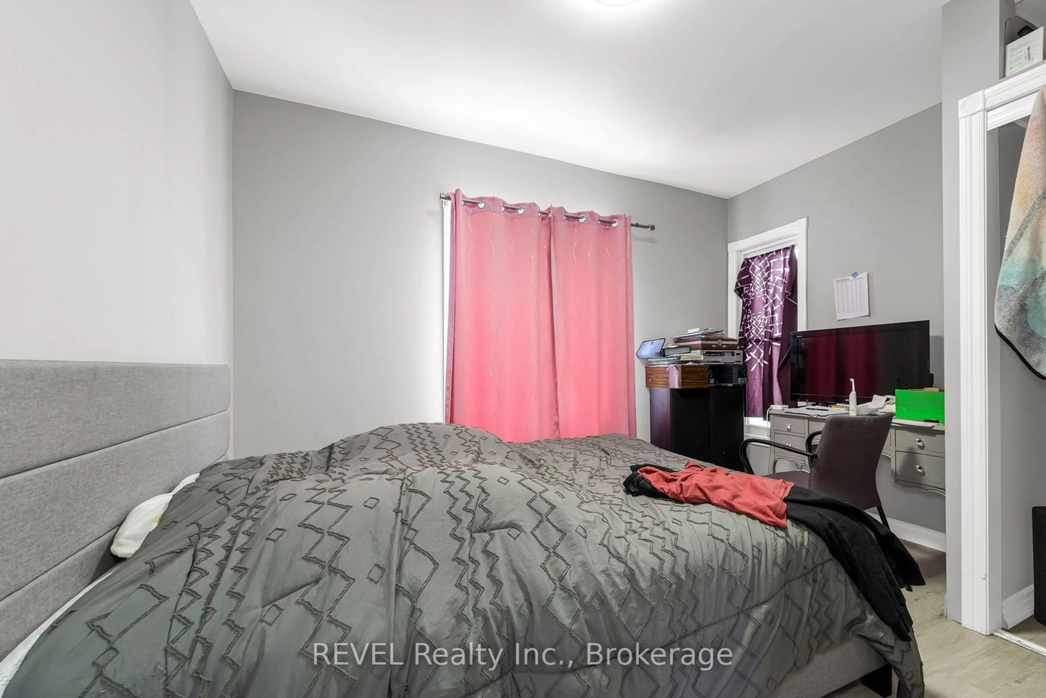4744 Jepson St, Niagara Falls, Ontario L2E 1J6
Contact us about this property
Highlights
Estimated ValueThis is the price Wahi expects this property to sell for.
The calculation is powered by our Instant Home Value Estimate, which uses current market and property price trends to estimate your home’s value with a 90% accuracy rate.Not available
Price/Sqft-
Est. Mortgage$2,362/mo
Tax Amount (2024)$2,799/yr
Days On Market21 days
Description
Welcome to 4744 Jepson St, a fully renovated duplex in the heart of Niagara Falls! This upgraded home is perfect for investors, multi-generational families, or those looking to live in one unit and rent the other. Recently updated with new flooring, fresh paint, a modernized kitchen, and more, this 1,351 sq. ft. property is move-in ready. The main floor unit features a spacious 2 bedroom unit with a bright living room, updated kitchen, full bath and in suite laundry. Upstairs, the second unit offers a comfortable bedroom, living area, kitchen, and full bath. The private fenced yard is ideal for relaxing or entertaining, with a detached shed for extra storage. Located minutes from top attractions, restaurants, shopping, casinos, public transit, and the U.S. border, this home offers both convenience and potential. With modern upgrades and a prime location, this is a fantastic opportunity. Book your showing today!
Property Details
Interior
Features
Exterior
Features
Parking
Garage spaces -
Garage type -
Total parking spaces 2
Property History
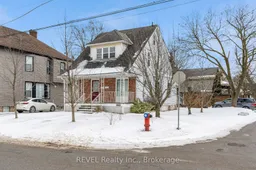 16
16