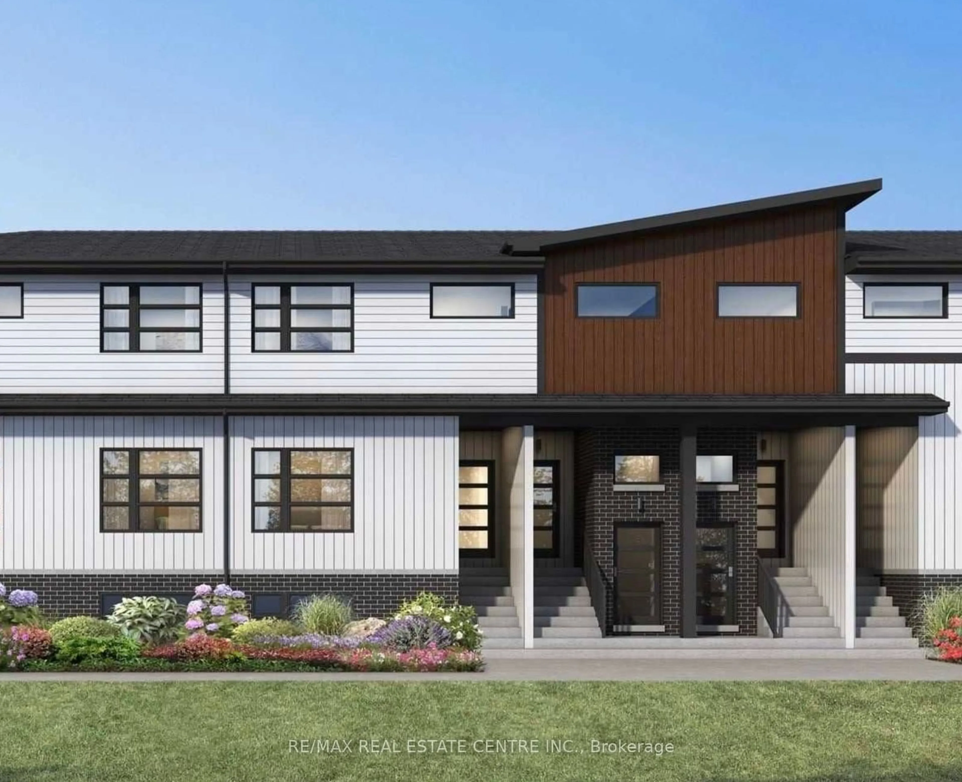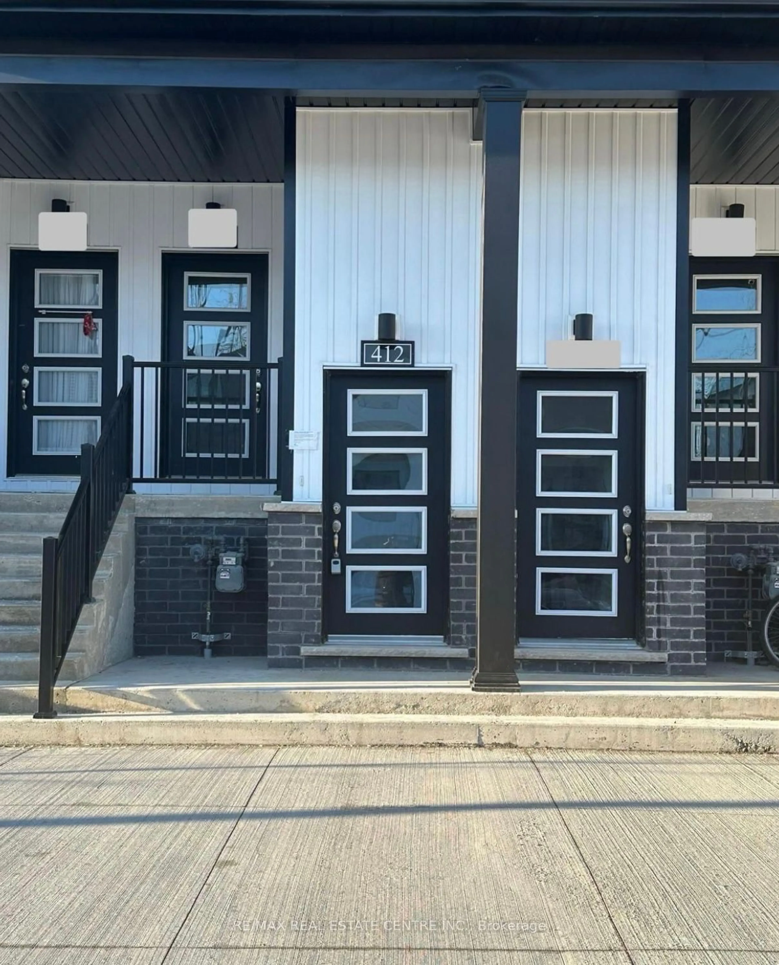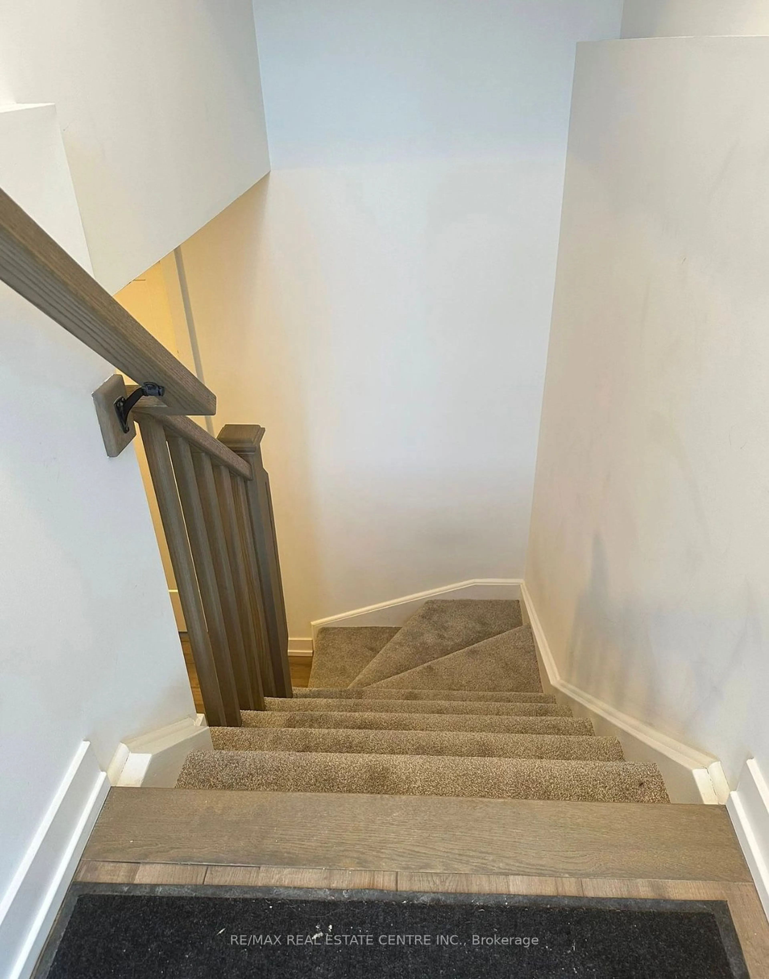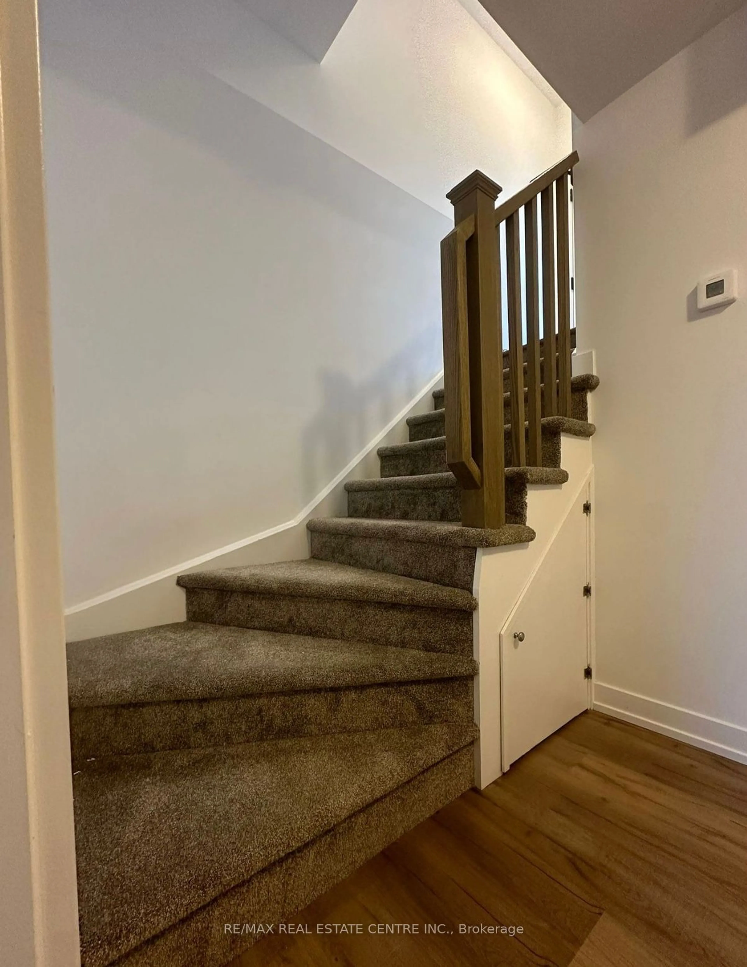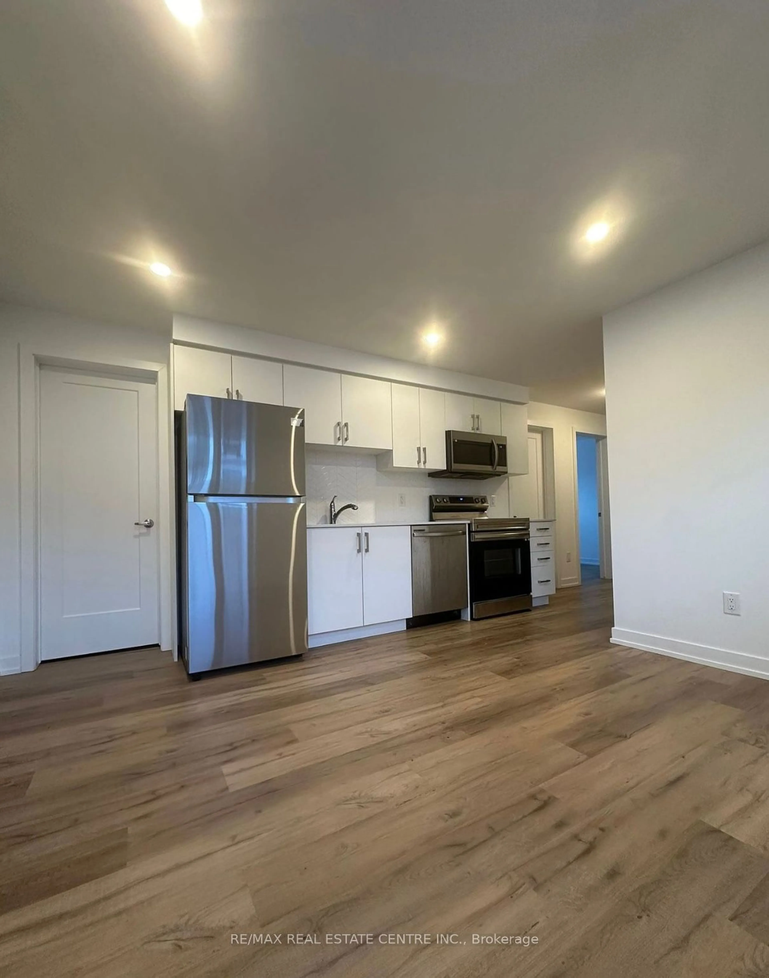4263 Fourth Ave #412, Niagara Falls, Ontario L2E 0C2
Contact us about this property
Highlights
Estimated ValueThis is the price Wahi expects this property to sell for.
The calculation is powered by our Instant Home Value Estimate, which uses current market and property price trends to estimate your home’s value with a 90% accuracy rate.Not available
Price/Sqft$650/sqft
Est. Mortgage$2,083/mo
Maintenance fees$148/mo
Tax Amount (2024)$2,600/yr
Days On Market63 days
Description
Newly built two-bedroom condo located in the bustling center of Niagara Falls, ideal for both investors and residential buyers. The condo features a master suite with an ensuite bathroom as well as a second bedroom bathed in sunlight. The spacious, open-plan living area is designed to welcome guests and host gatherings, enhancing the charm and functionality of the home. Situated near key attractions and surrounded by a lively neighbourhood, this townhouse is great for both high rental appeal and a pleasant residential lifestyle. Crafted with contemporary style and efficiency, this condo boasts premium materials and a sleek design. Perfect for those looking to invest in a property with excellent rental potential or searching for an elegant permanent residence, this home offers versatility, luxury, and potential for appreciation in value. Secure a property that provides both immediate returns and lasting benefits, ensuring a sophisticated and rewarding living experience. Seller is incredibly motivated!!
Property Details
Interior
Features
Main Floor
Prim Bdrm
3.31 x 3.56Window / Hardwood Floor / Ensuite Bath
2nd Br
3.30 x 2.21Window / Hardwood Floor / Ensuite Bath
Living
4.56 x 5.17Window / Hardwood Floor / Combined W/Dining
Kitchen
2.70 x 3.00Window / Hardwood Floor / Stainless Steel Appl
Exterior
Features
Parking
Garage spaces 1
Garage type Surface
Other parking spaces 0
Total parking spaces 1
Condo Details
Inclusions

