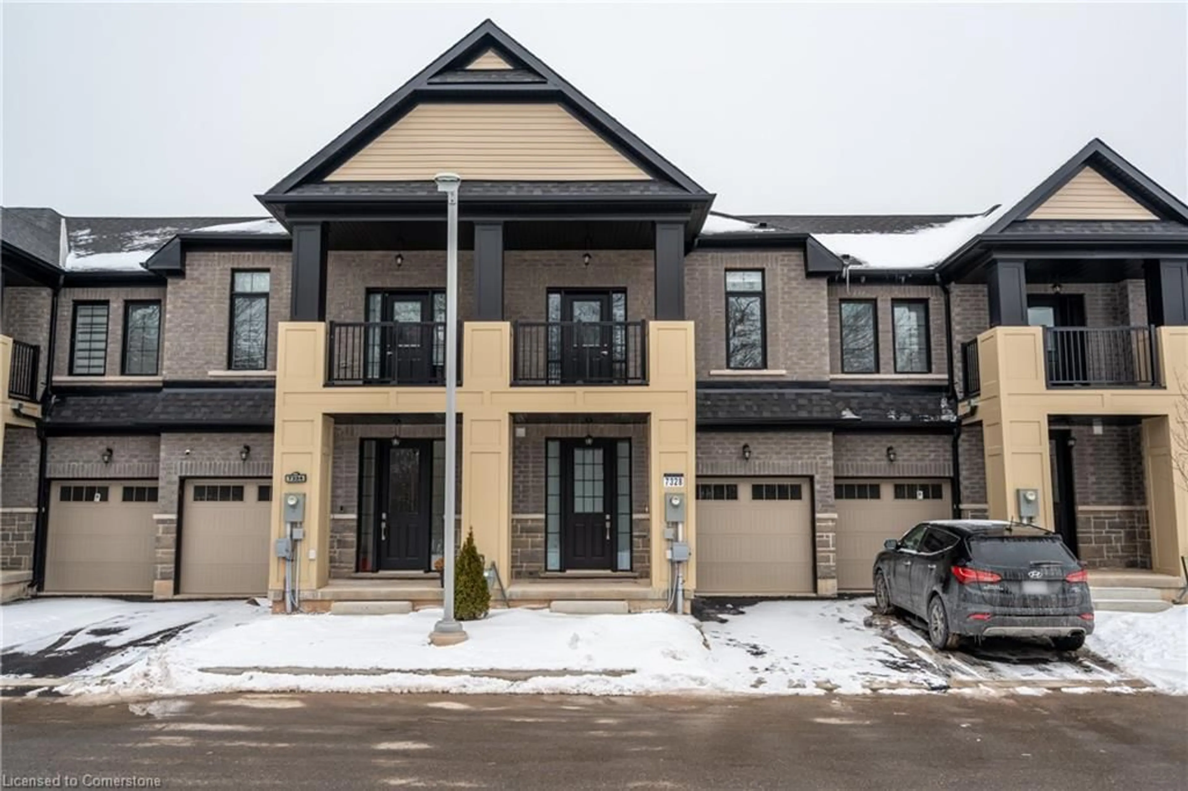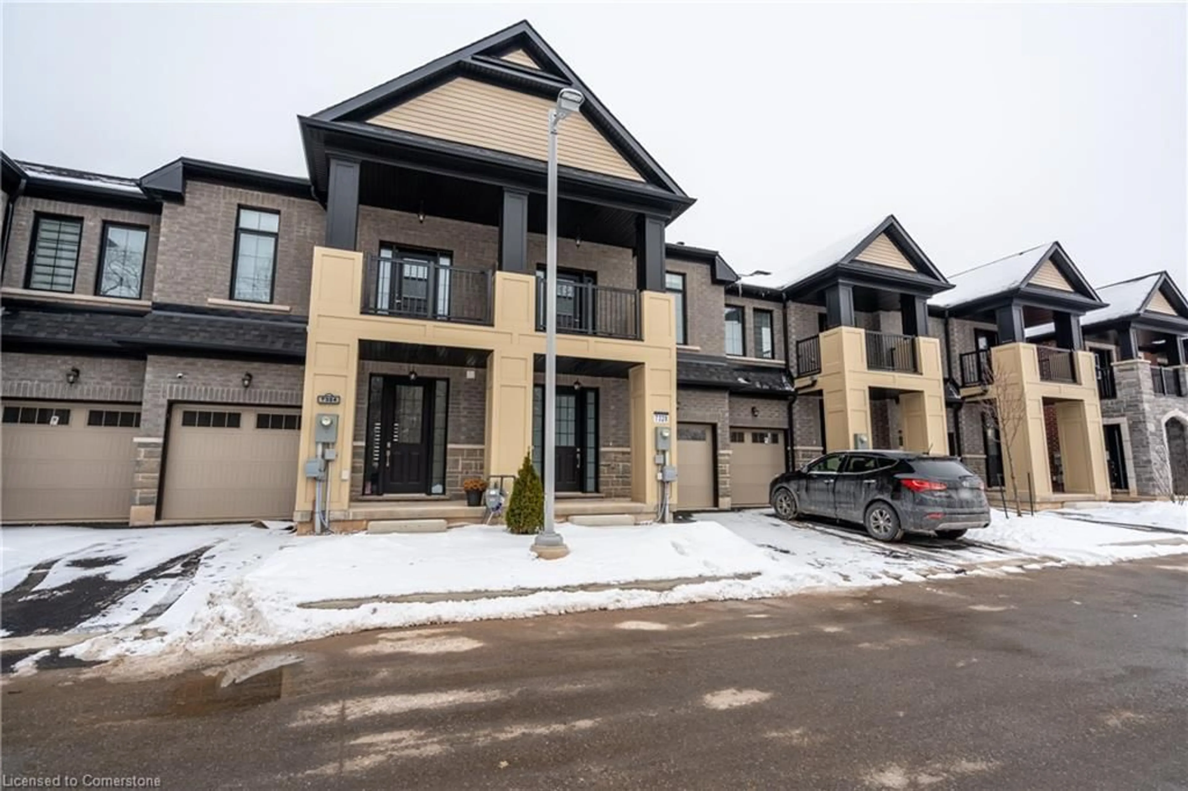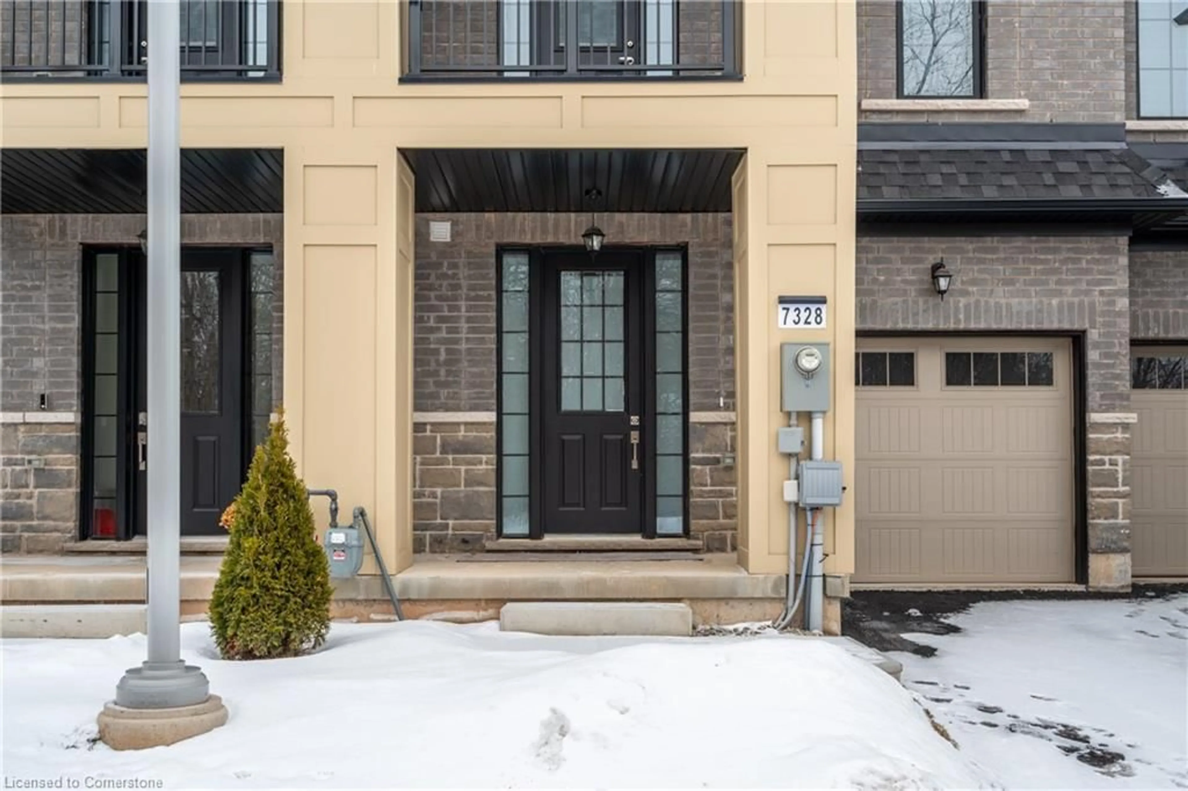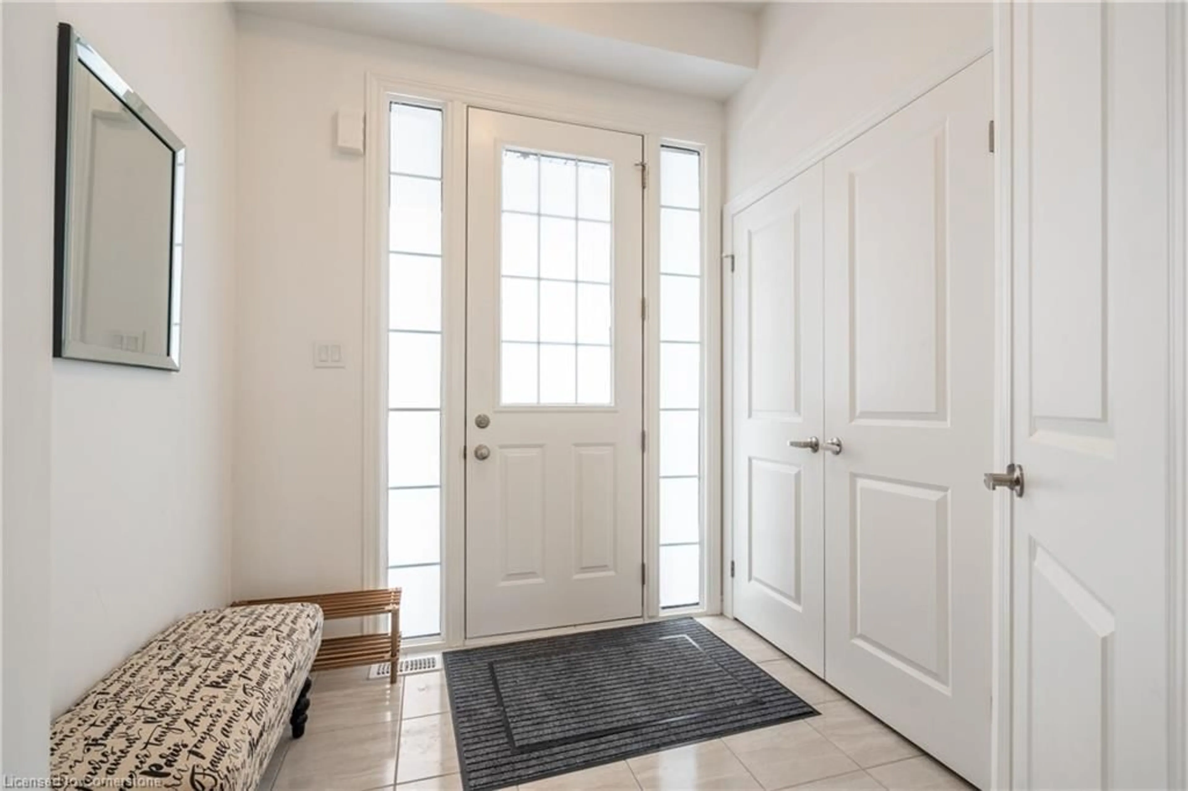7328 Sandy Ridge Common #4, Niagara Falls, Ontario L2G 3L9
Contact us about this property
Highlights
Estimated ValueThis is the price Wahi expects this property to sell for.
The calculation is powered by our Instant Home Value Estimate, which uses current market and property price trends to estimate your home’s value with a 90% accuracy rate.Not available
Price/Sqft$477/sqft
Est. Mortgage$3,006/mo
Maintenance fees$127/mo
Tax Amount (2024)-
Days On Market18 days
Description
Welcome to 7328 Sandy Ridge Common, stunning new build home that offers contemporary living with incredible convenience. This meticulously maintained 3-bedroom, 2.5-bathroom property comes fully furnished and decorated, making it a truly turn-key opportunity. From stylish furniture to elegant decor, every detail has been thoughtfully curated. Even the small kitchen appliances, dishes, and cookware are included. As you step through the front door, you're greeted by a modern open-concept design that seamlessly blends style and functionality. The spacious living area is bathed in natural light, with sleek finishes and tasteful furnishings that create a warm and inviting atmosphere. The kitchen is fully equipped with stainless steel appliances, contemporary cabinetry, and a generous counter space - perfect for casual dining or entertaining guests. Upstairs, you'll find three generously sized bedrooms, including a luxurious primary suite with a private ensuite and ample closet space. The additional bedrooms share a well-appointed bathroom, while a convenient powder room on the main floor adds to the home's functionality. Located in one of Niagara Falls' most desirable neighborhoods, Sandy Ridge Common offers a quiet, family-friendly setting while being just minutes away from top-notch amenities. Whether you're a growing family, a professional seeking a stylish retreat, or an investor looking for a hassle-free rental opportunity, this home is ready to meet your needs.
Property Details
Interior
Features
Main Floor
Bathroom
2-Piece
Kitchen
2.77 x 2.67Dining Room
2.77 x 2.90Family Room
2.92 x 5.49Exterior
Features
Parking
Garage spaces 1
Garage type -
Other parking spaces 0
Total parking spaces 1
Property History
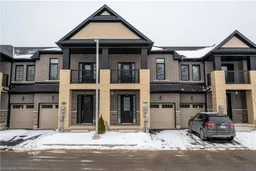 40
40
