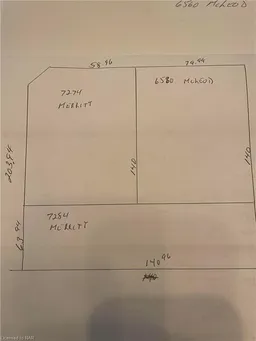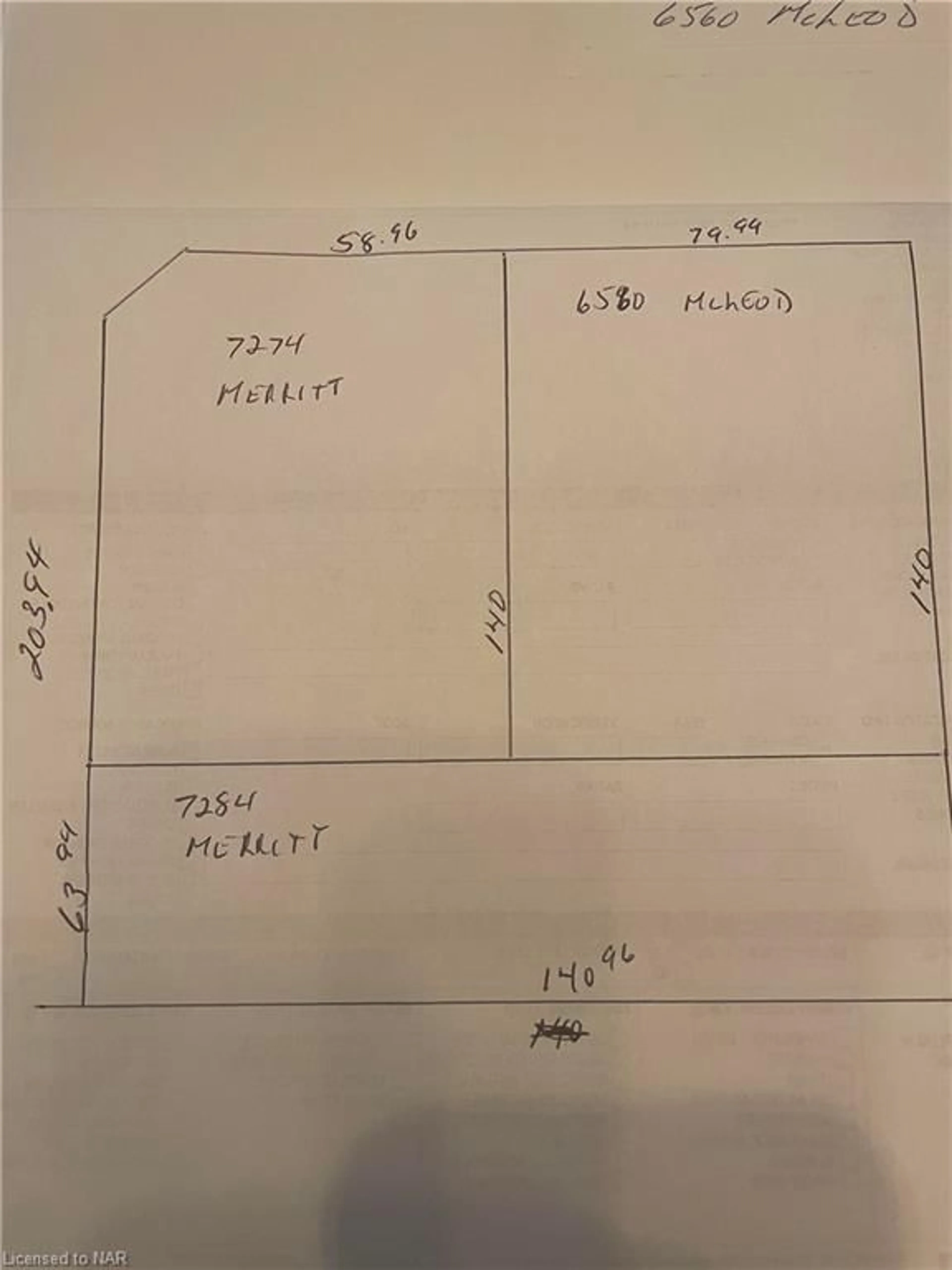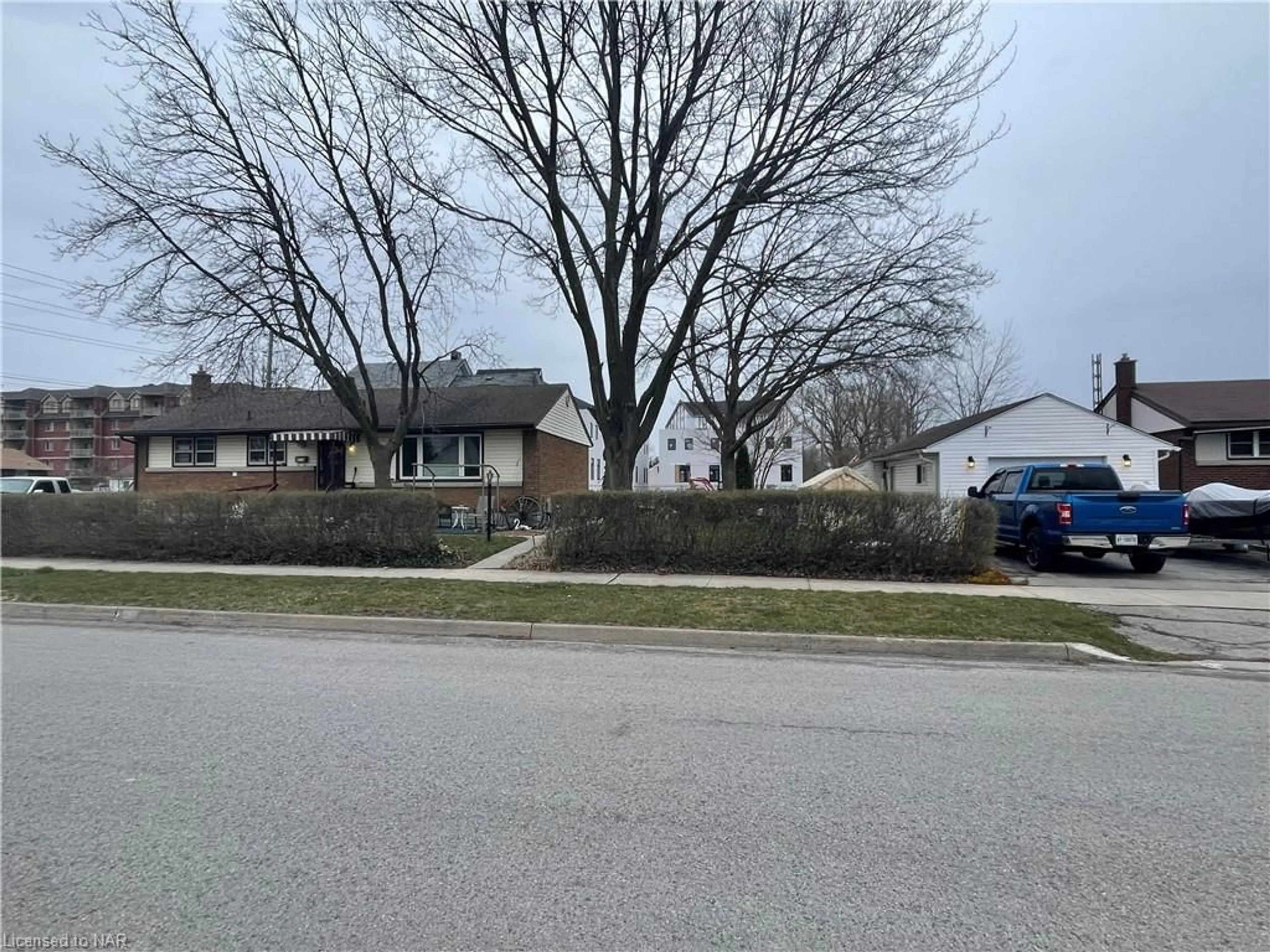7284 Merritt Ave, Niagara Falls, Ontario L2G 5C4
Contact us about this property
Highlights
Estimated ValueThis is the price Wahi expects this property to sell for.
The calculation is powered by our Instant Home Value Estimate, which uses current market and property price trends to estimate your home’s value with a 90% accuracy rate.$1,465,000*
Price/Sqft$1,714/sqft
Days On Market130 days
Est. Mortgage$7,730/mth
Tax Amount (2023)$3,416/yr
Description
GREAT DEVELPMENT OPPORTUNITY IN SOUTH END NIAGARA, PRICE INCLUDES 3 POPERTIES 7274 MERRITT, 7284 MERRIT, 6560 MCLEOD. TOTAL LOT SIZE 138.95 X 203.94 WITH THE 138.95 FRONTAGE ON MCLEOD. ALL 3 PROPERTIES ARE RENTED. RENT ON THIS PROPERTY IS $ 1100.00 PER MONTH PLUS BILLS BUYER TO DO THIER OWN DUE DILIGENCE ALL RENTERS ARE MONTH TO MONTH
Property Details
Interior
Features
Main Floor
Kitchen
12 x 9Living Room
14 x 10Dining Room
11 x 10Bedroom Primary
11 x 11Exterior
Features
Parking
Garage spaces 1
Garage type -
Other parking spaces 4
Total parking spaces 5
Property History
 19
19

