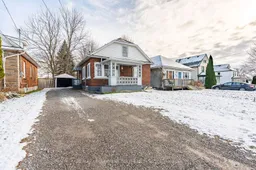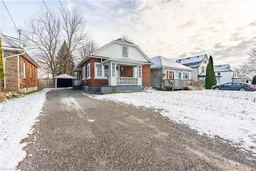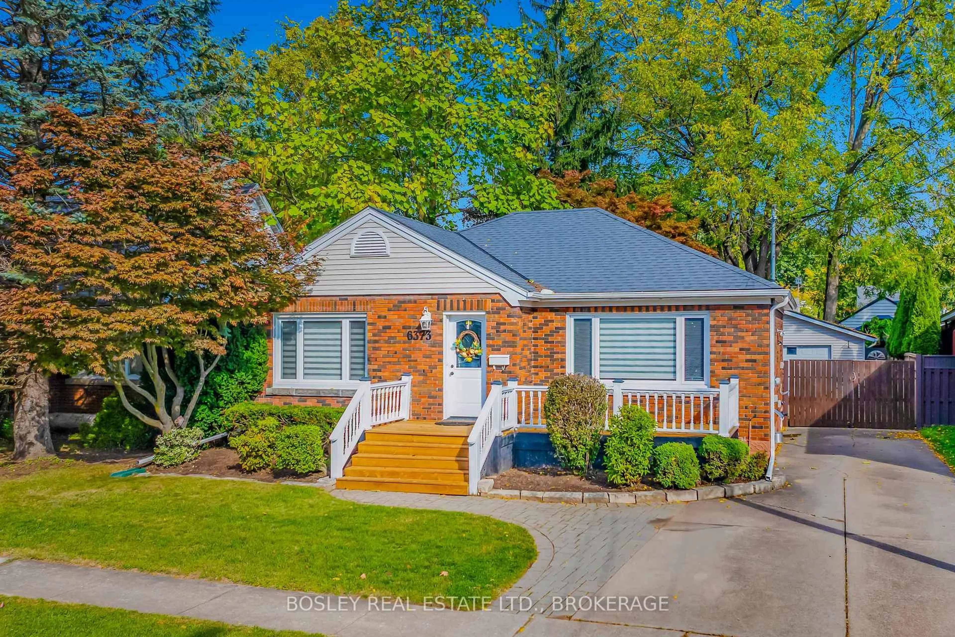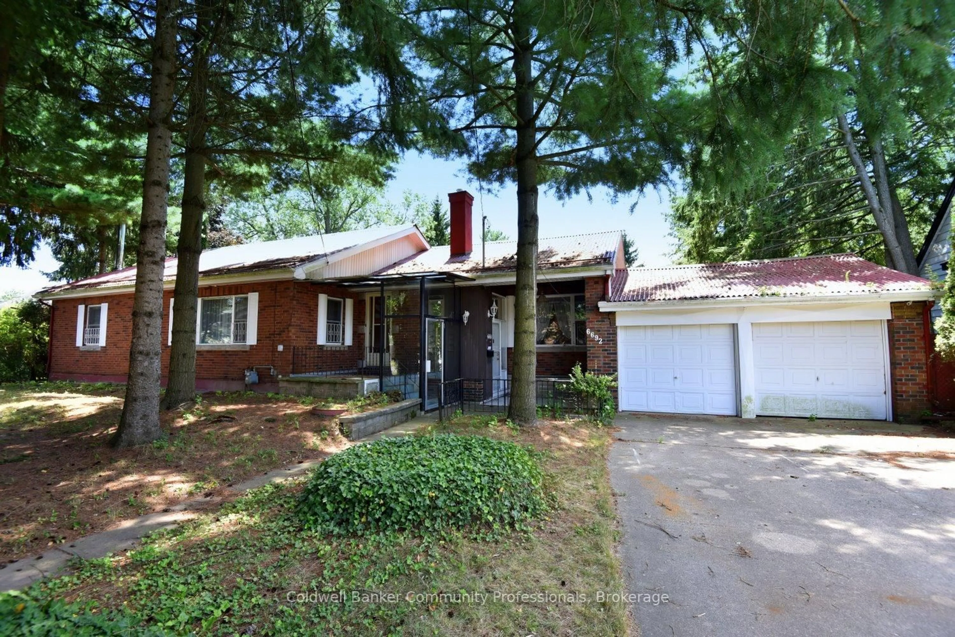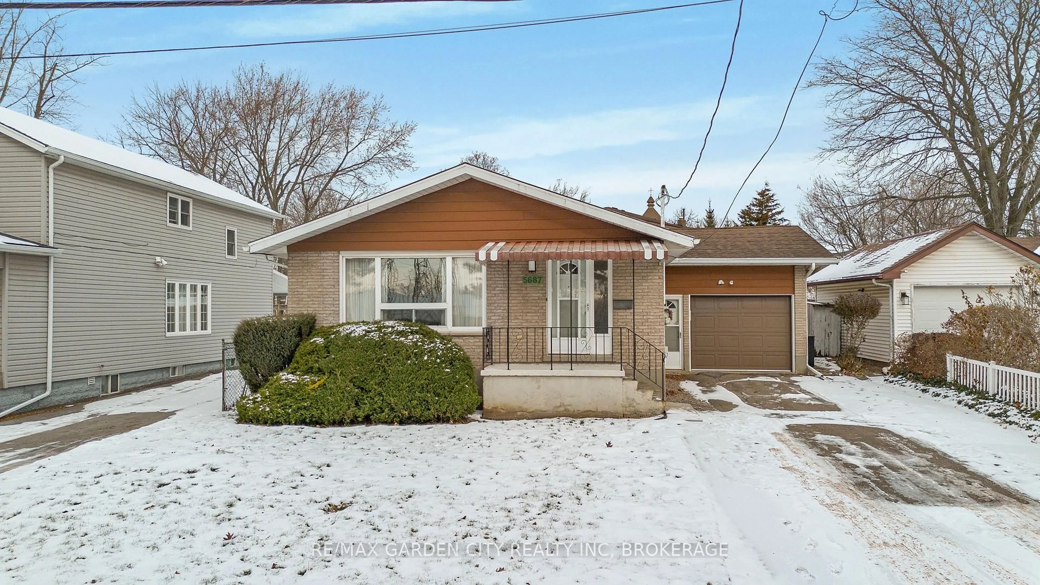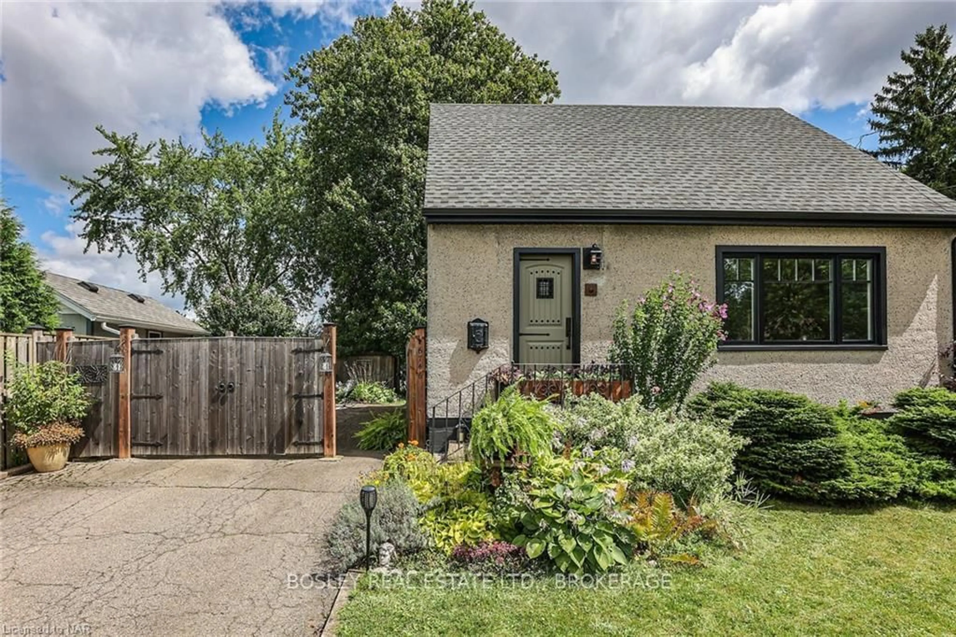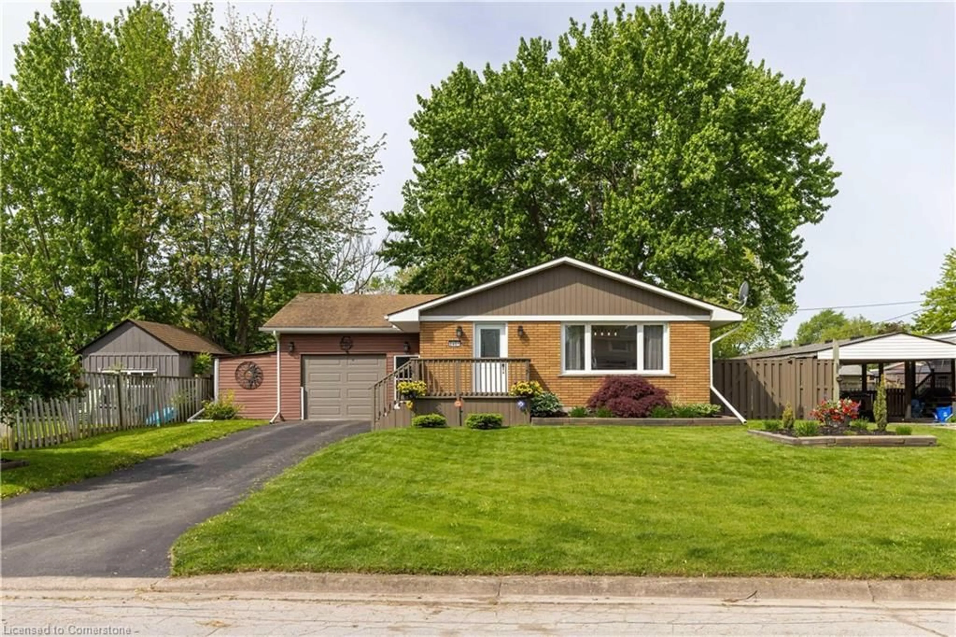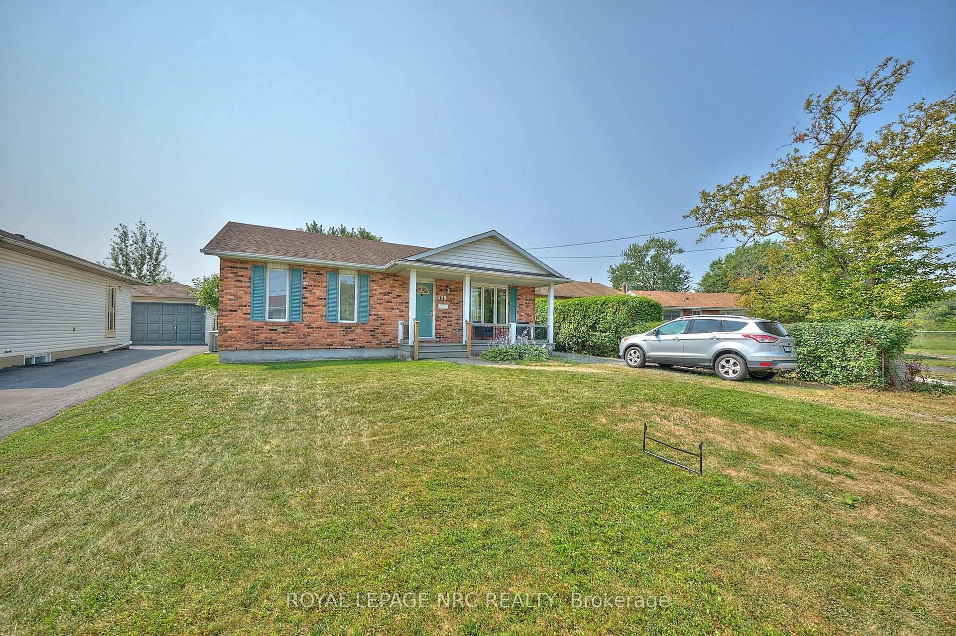Nestled in a sought-after Niagara Falls neighborhood, 6584 Orchard Ave offers a cozy and versatile brick bungalow, perfect for first-time buyers, investors, or those looking to downsize. This 2-bedroom, 1-bathroom home features a functional layout with fished attic area. The main floor includes a welcoming living area, a kitchen ready for your personal touch, and two comfortable bedrooms. The finished attic adds extra versatility - ideal for a loft, home office, guest room, or creative retreat. The basement is framed and dry, offering a blank canvas for additional living space, storage, or whatever suits your needs. Outside, you'll find a detached garage and a private yard, ready to be transformed into your dream outdoor oasis. Situated in an established neighborhood, you're just moments away from all that Niagara Falls has to offer - parks, schools, shops, restaurants, and world-class attractions are all within reach. The homes location provides a blend of tranquility and convenience that's hard to beat. Bring your vision and make this home truly your own! Whether you're looking for a starter property or downsizing, this Niagara gem is a must-see.
Inclusions: Dishwasher, Dryer, Refrigerator, Stove, Washer, Bed in primary bedroom is negotiable, air conditioner window unit
