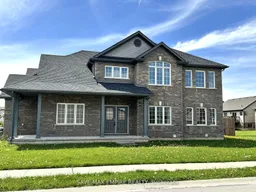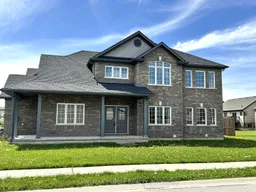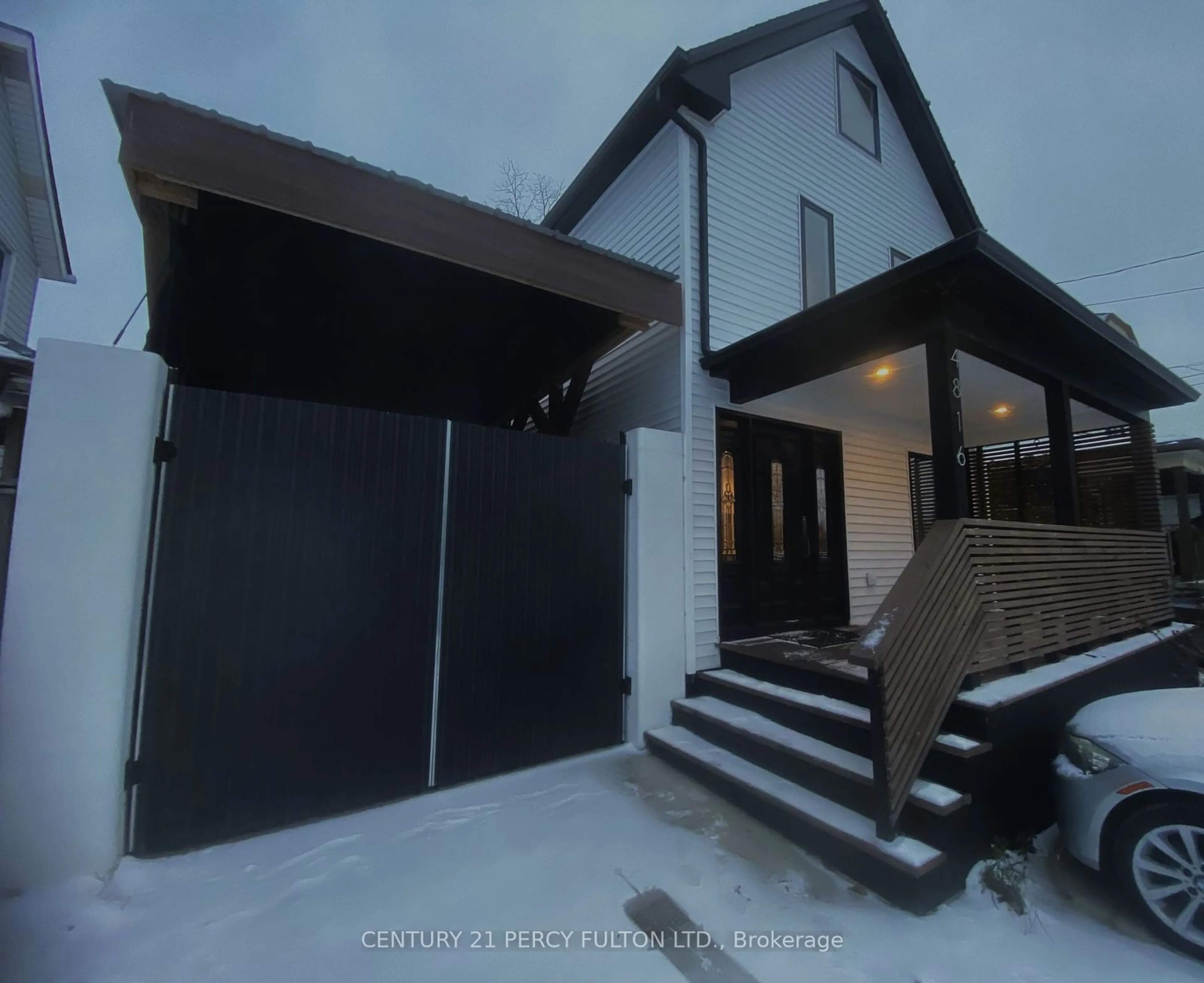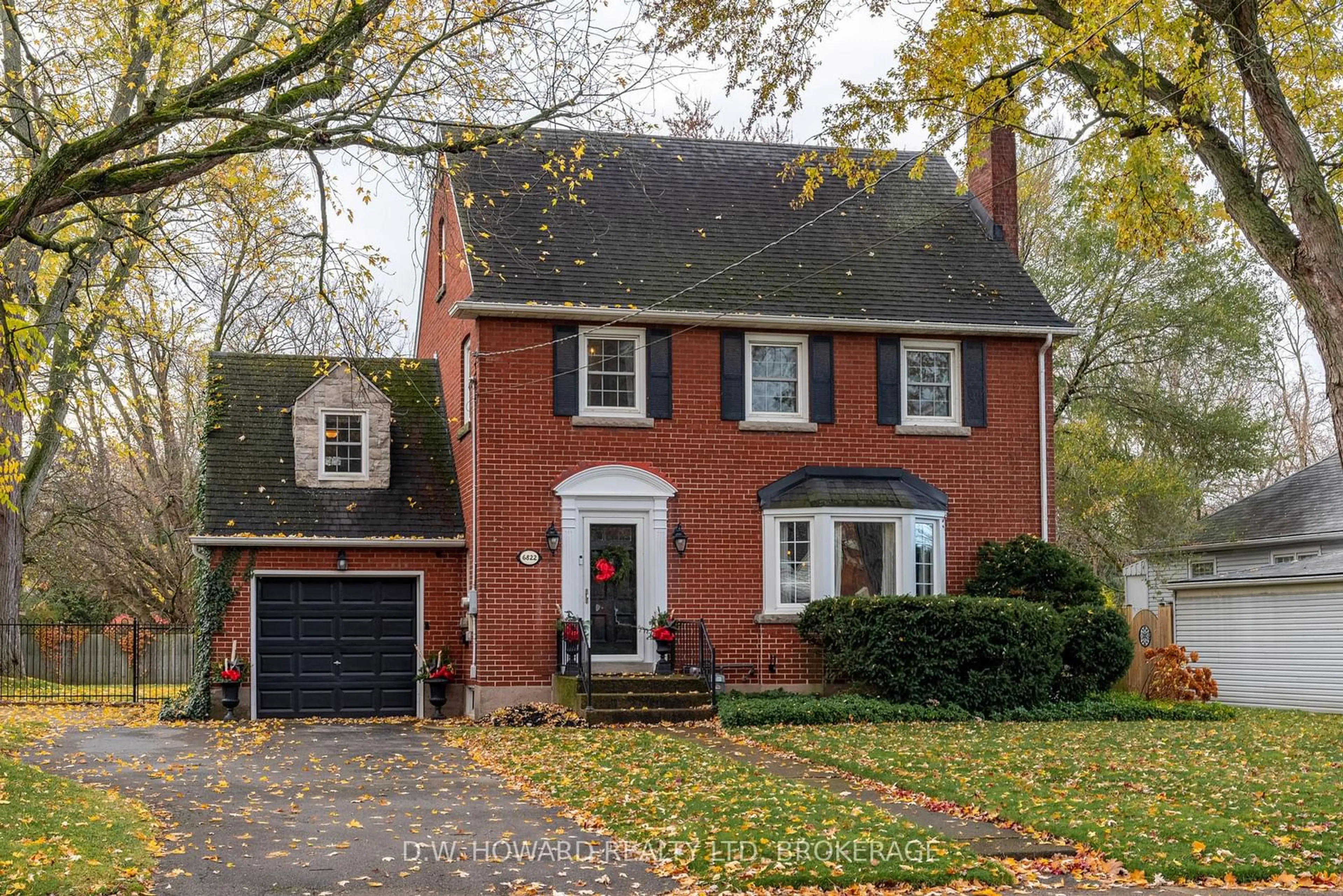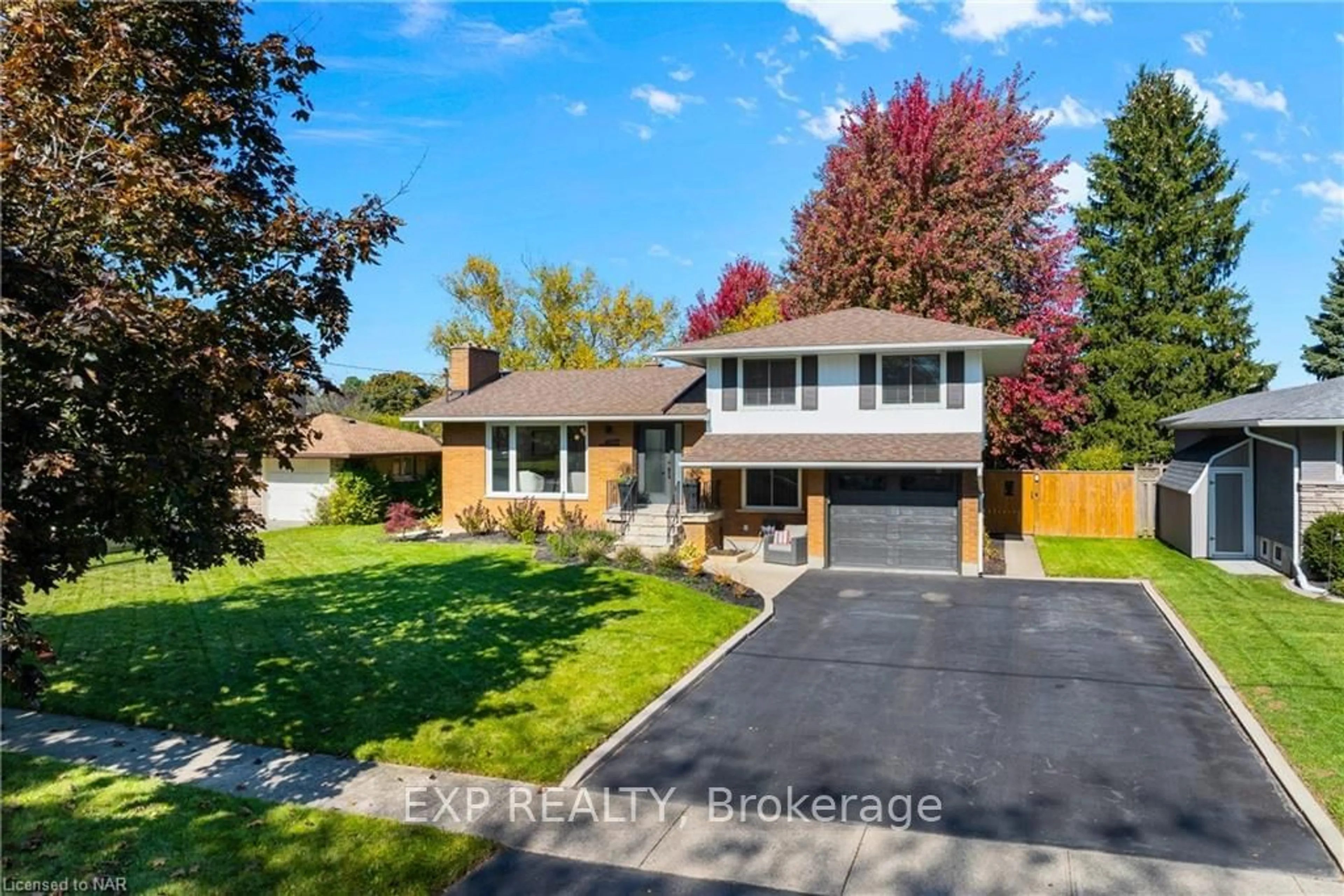6313 Dores Dr, Niagara Falls, Ontario L2G 0H1
Contact us about this property
Highlights
Estimated ValueThis is the price Wahi expects this property to sell for.
The calculation is powered by our Instant Home Value Estimate, which uses current market and property price trends to estimate your home’s value with a 90% accuracy rate.Not available
Price/Sqft-
Est. Mortgage$4,290/mo
Tax Amount (2024)$6,856/yr
Days On Market18 hours
Description
Here's your chance to seize ownership of this splendid Mountainview Homes creation nestled in the most sought-after neighborhood of Niagara Falls. Positioned on a special corner lot, this home showcases 9-foot ceilings on the main floor, accentuated by custom-built windows that bathe the interiors in natural light. The main floor offers distinct spaces including a separate living room, formal dining room, family room, and a breakfast area overlooking the spacious family kitchen, complete with an extra pantry and center island. The basement presents a separate apartment with two bedrooms, a generously sized kitchen, a well-appointed bathroom, and separate laundry facilities. With its own entrance, the basement apartment ensures privacy and convenience. The property also boasts a two-car garage equipped with remote systems for added convenience. Ideally situated near Niagara Falls, the QEW highway, Thundering Water Golf Club, Niagara Marineland, shopping centers, and schools
Property Details
Interior
Features
Ground Floor
Living
2.75 x 3.75Laminate
Dining
3.66 x 3.04Laminate / Separate Rm
Kitchen
3.36 x 2.75Ceramic Floor
Breakfast
3.36 x 2.85Ceramic Floor
Exterior
Features
Parking
Garage spaces 2
Garage type Built-In
Other parking spaces 4
Total parking spaces 6
Property History
