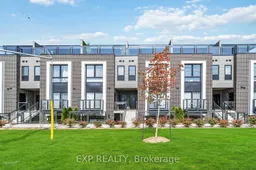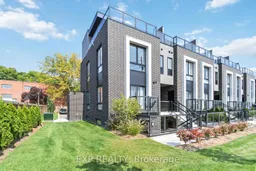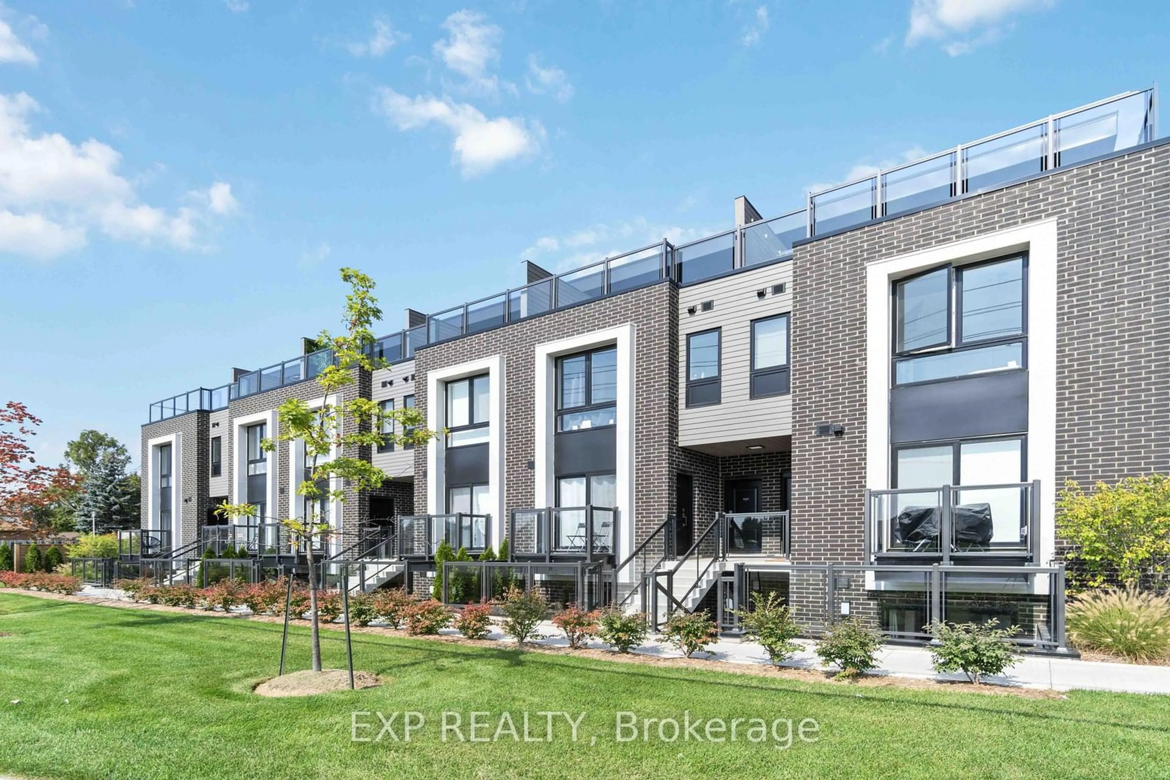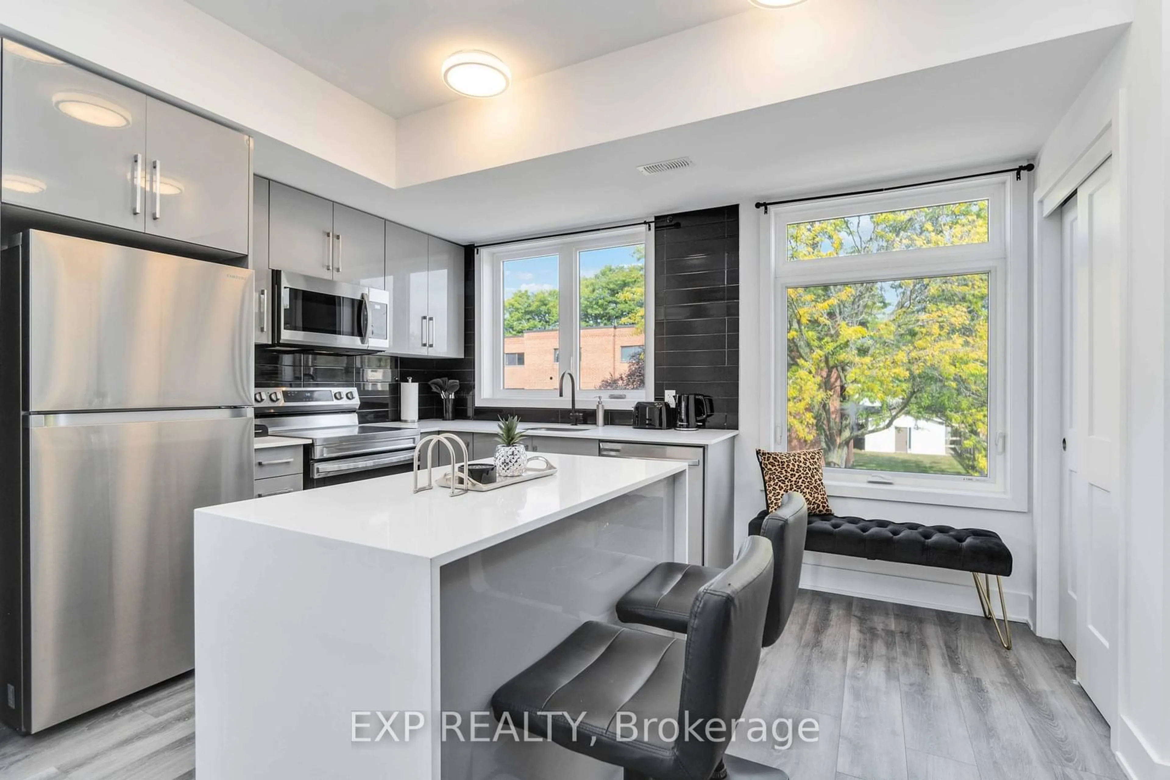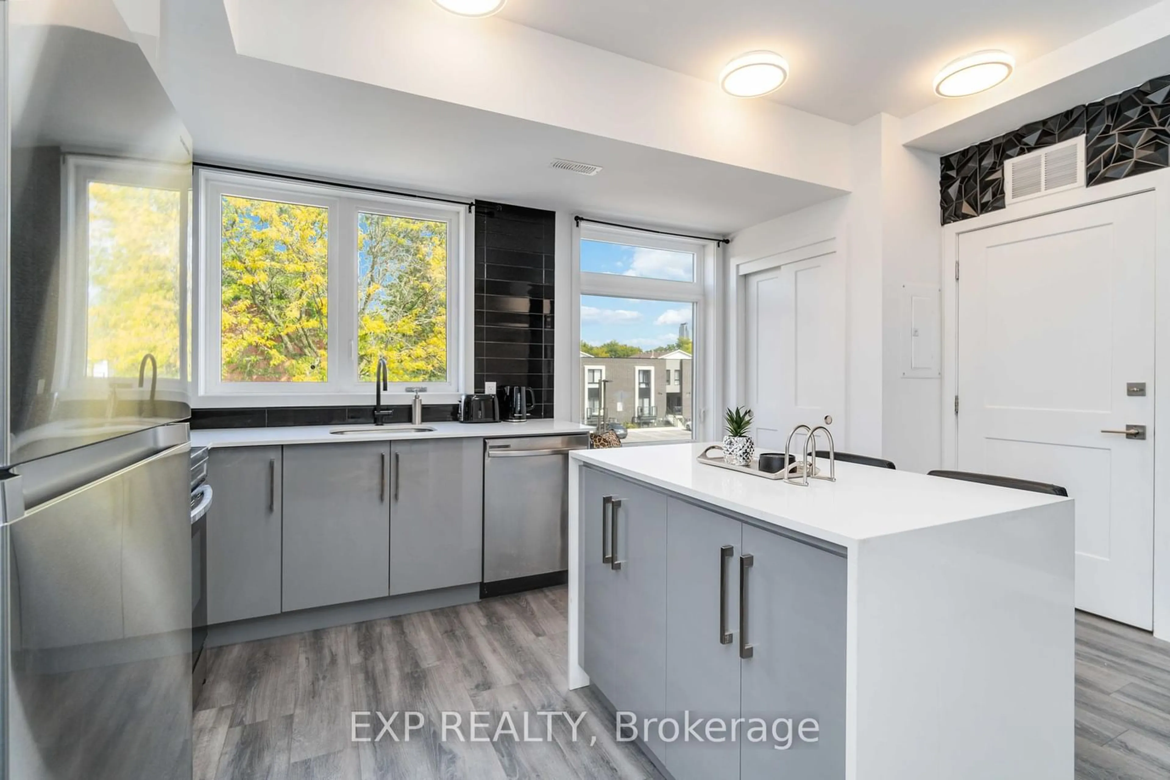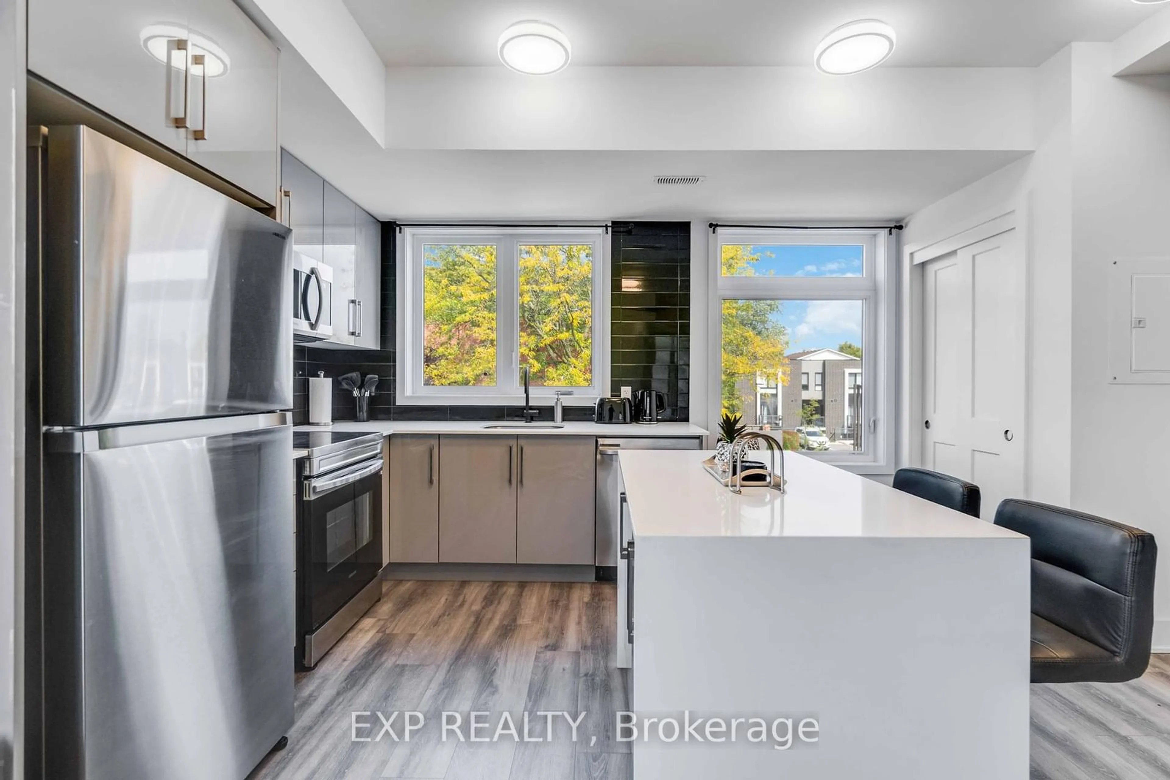6065 Mcleod Rd #312, Niagara Falls, Ontario L2G 0Z7
Contact us about this property
Highlights
Estimated ValueThis is the price Wahi expects this property to sell for.
The calculation is powered by our Instant Home Value Estimate, which uses current market and property price trends to estimate your home’s value with a 90% accuracy rate.Not available
Price/Sqft$504/sqft
Est. Mortgage$2,362/mo
Maintenance fees$230/mo
Tax Amount (2024)$3,200/yr
Days On Market69 days
Description
STUNNING SUITE! New Luxury & modern corner 2 storey condo! Fully Furnished Turn Key Investment!! CASH FLOW over $2000+ per month. The Best Location less than 5 minutes away from Clifton Hill, Golf, Walmart, Costco, Restaurants, Shopping, HWY + US Border and so much more!! This rare unit boasts Over 1000sqft of living space with a modern design that sets it apart from the rest. The upgraded kitchen is a chef's dream with top of the line Stainless Appliances, Quartz Kitchen Countertop, W/ Breakfast Bar waterfall Island & Backsplash. It also includes 9Ft Smooth Ceilings & Upgraded Hardwood Floors Throughout. The Open Concept Living Room with so much natural light is Designed For Entertaining. The Primary Room W/ Large Windows & 4Pc Ensuite & Glass Rain Shower offering privacy and convenience. Upstairs on the second floor you will find another spacious bedroom + full bathroom. Walk out to your Rare & Massive 350sqft Rooftop Terrace that offers a peaceful retreat with breathtaking views of the surrounding landscape.
Property Details
Interior
Features
Main Floor
Kitchen
4.47 x 2.49Backsplash / Bay Window / Stainless Steel Appl
Living
4.6 x 3.43hardwood floor / Combined W/Laundry / Open Concept
Primary
3.89 x 3.44 Pc Ensuite / Large Closet / Large Window
Bathroom
2.54 x 2.294 Pc Ensuite / Separate Shower / Double Sink
Exterior
Features
Parking
Garage spaces -
Garage type -
Total parking spaces 1
Condo Details
Amenities
Bbqs Allowed, Visitor Parking
Inclusions
Property History
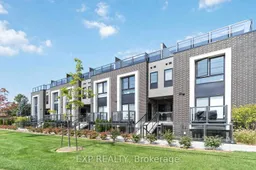 50
50