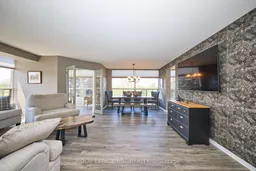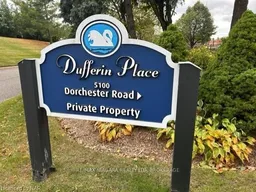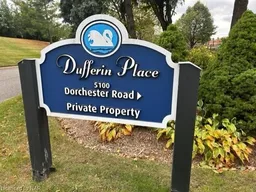STUNNING RENOVATED 2 BEDROOM UNIT BOASTING 1360 SQFT WITH VIEWS OF THE TREETOPS!!!! Welcome to this modern and sleek property that offers maintenance-free living at Dufferin Place located in the heart of Niagara Falls, walking distance to shopping, restaurants, parks, a gym and proximal to the QEW and The Falls + Tourist attractions. This immaculate unit sparkles with quartz counters, updated flooring, freshly painted and floor-to-ceiling windows! This spacious corner unit has large living/dining room with a den or office area, newer galley kitchen, laundry In-Suite and a generously sized Primary bedroom w/double closets and 4 pc Ensuite bathroom. Enjoy the breathtaking Southwest views of the incredible sunsets or the treetops from every angle!! This well-managed property has a healthy reserve fund and offers all the amenities you could desire: an outdoor heated pool, a bike storage room, a party room, underground parking AND 2 DEEDED PARKING SPOTS SIDE-BY-SIDE + an oversized storage locker!!! Condo fees include ALL utilities except cable/internet!! Check out attached video tour!
Inclusions: FRIDGE, STOVE, B/I MICROWAVE, DISHWASHER, WASHER, DRYER, CUSTOM WINDOW TREATMENTS, LIGHT FIXTURES






