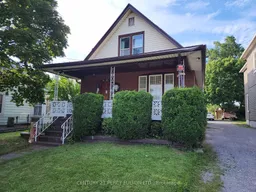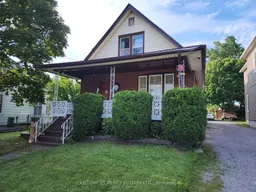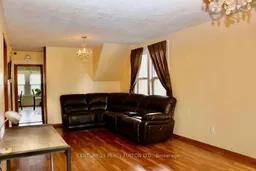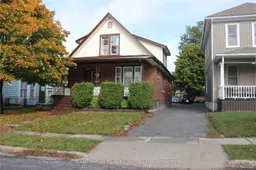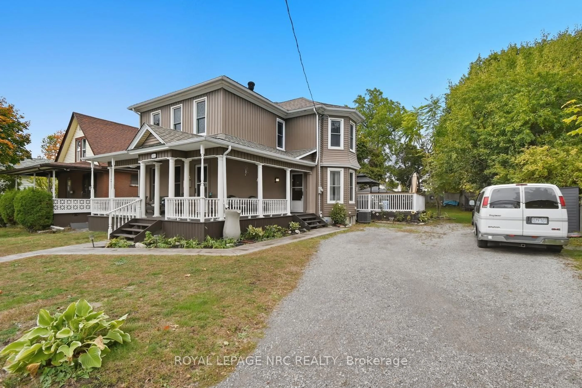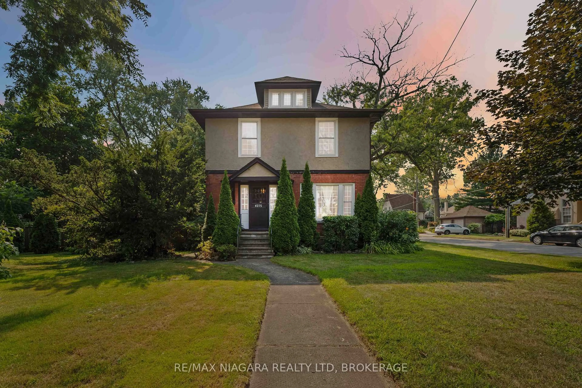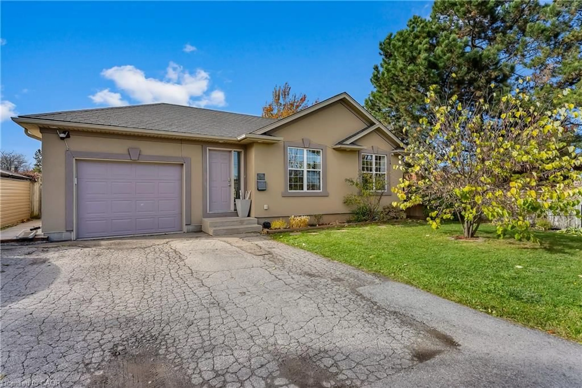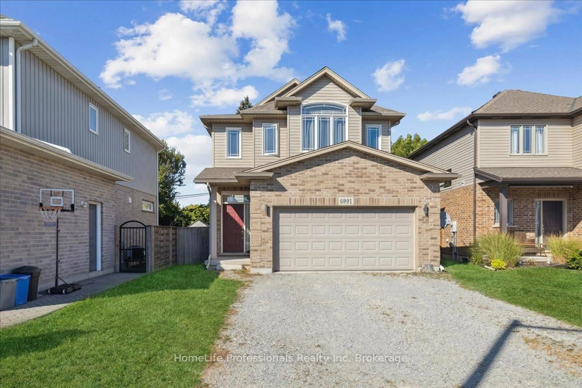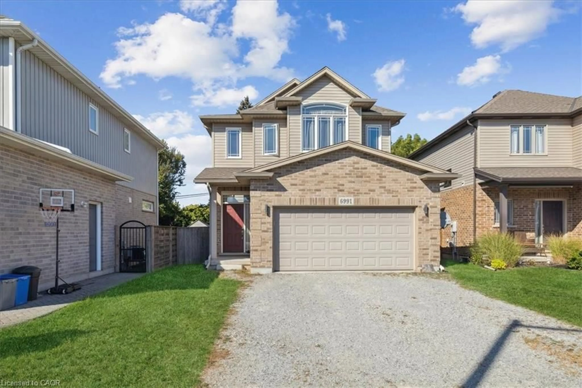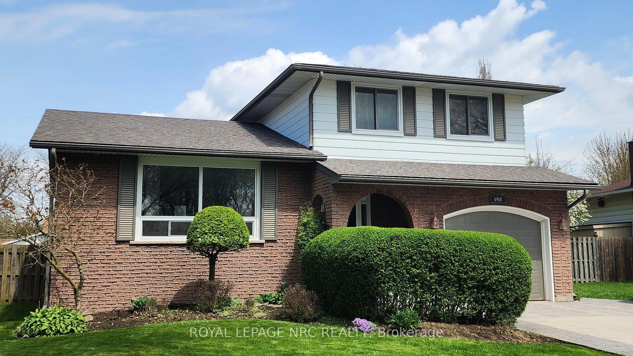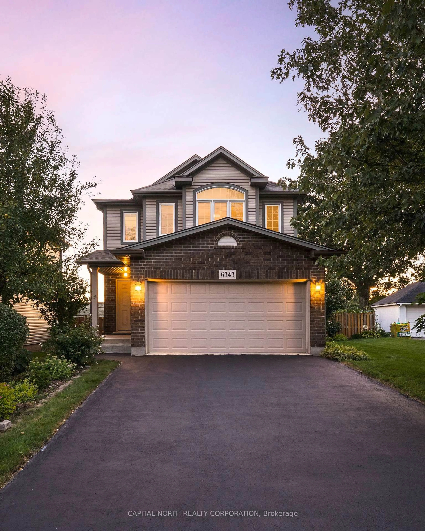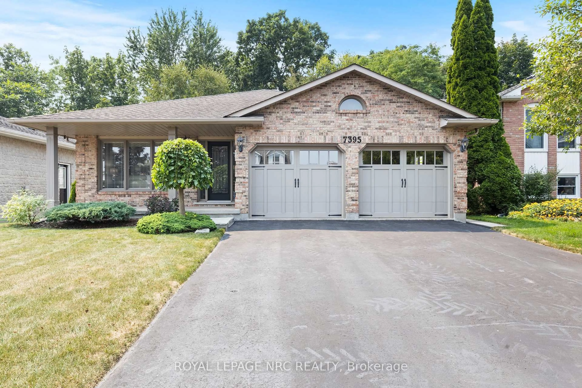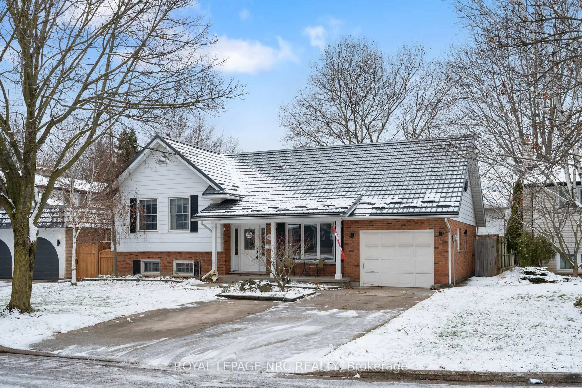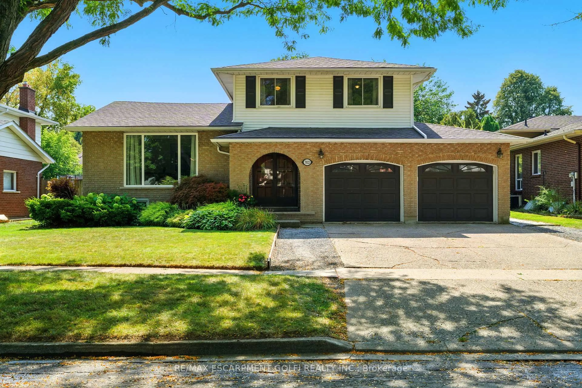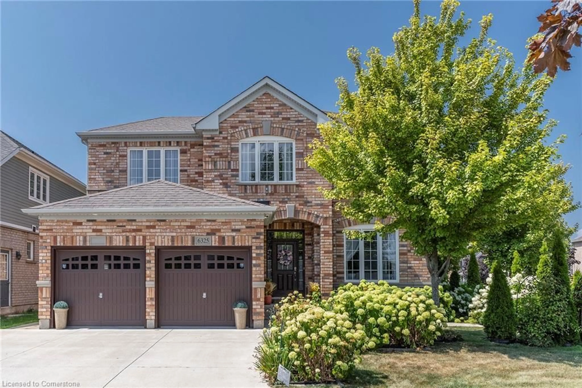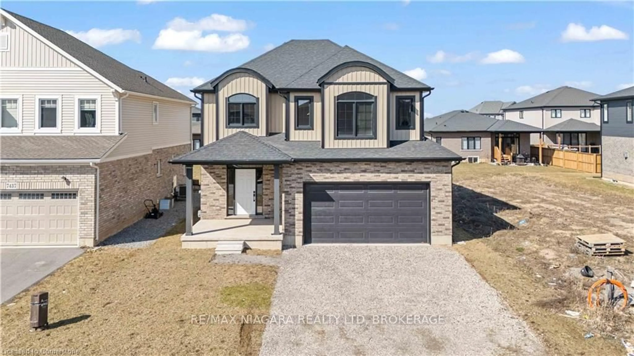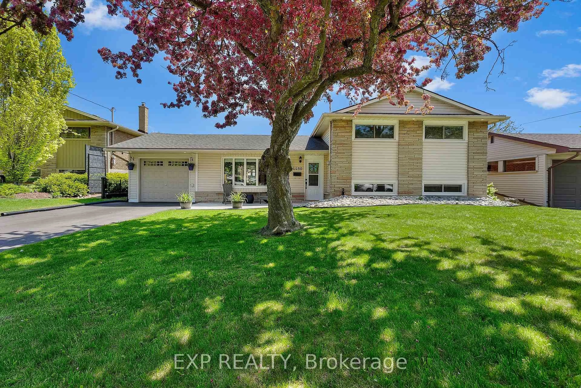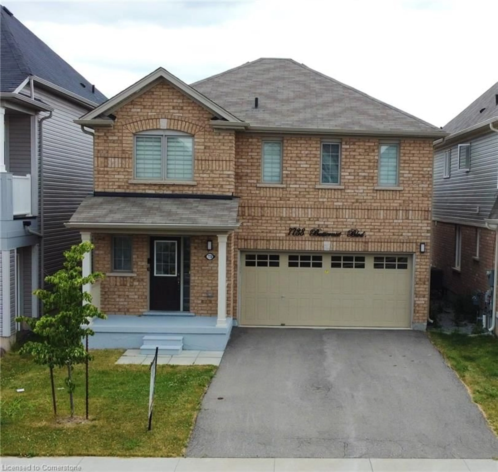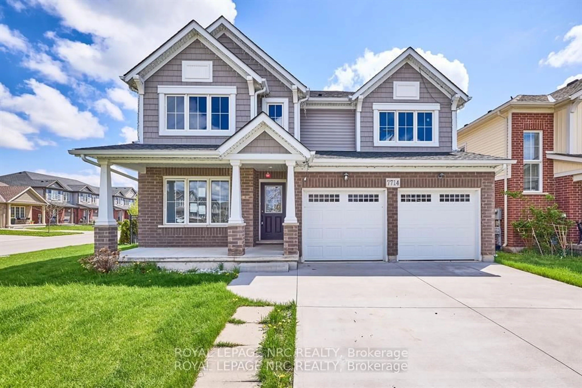Invest Wisely, Live Comfortably: Your 4+3 Bed, 3 Bath Powerhouse in Niagara Falls!Seize an unparalleled investment opportunity or embrace multi-generational living at 5991 Culp St, a brighter and incredibly spacious 4+3 bedroom, 3 full bath home just 3 minutes from Fallsview Casino. This property isn't just large; it's intelligently designed for maximum utility and absolute positive cash flow. The star attraction? A fully finished basement with its own separate entrance, featuring 3 generous bedrooms, a 4-piece bath, a den, AND dedicated laundry facilities! This self-contained unit offers incredible potential for a high-demand rental, an independent in-law suite, or a private retreat. The main floor boasts 2 bedrooms, an office, expansive living, dining, and a large eat-in kitchen, while the second floor offers two more sizeable bedrooms and a 3-piece bath. With a shed (with electrical), gazebo, and swing set for outdoor enjoyment, and crucial updates like a 2015 furnace, 2018 A/C, and 2014 insulation, this property is a truly turn-key asset. Located within walking distance to Niagara Falls, Casinos, Parks, shopping, Food Chain and the highway 420, The location is unbeatable. Guaranteed positive cash flow, this is the smart move for your future. Ask the brokerage for more detailed financials!
Inclusions: All Elf's, Gazebo, Fridge, Stove, Washer Dryer, Existing Window coverings, and Tool shed.
