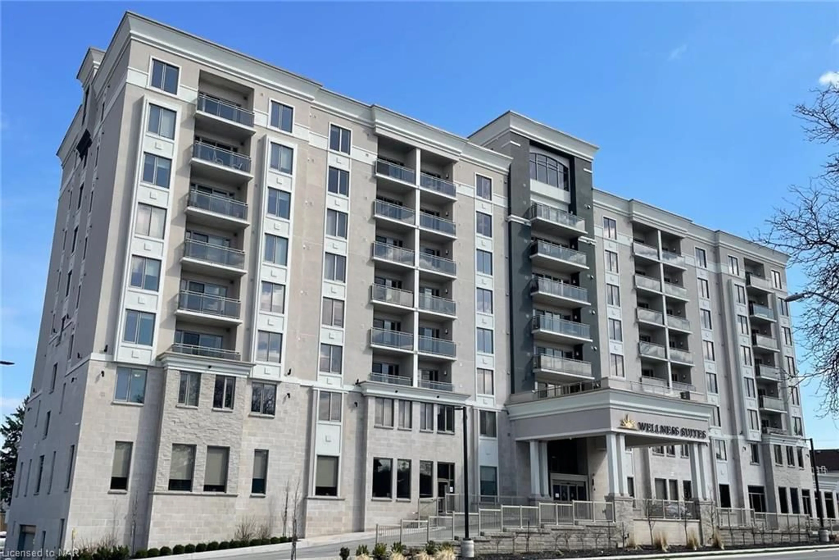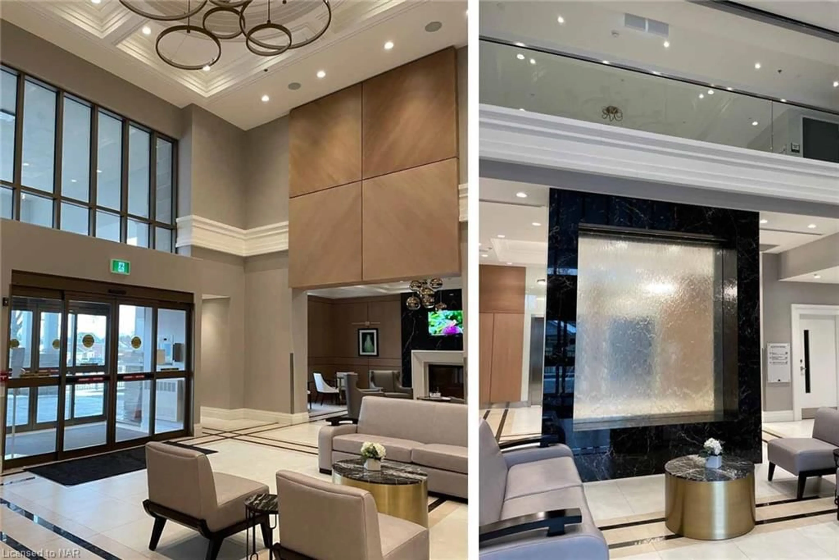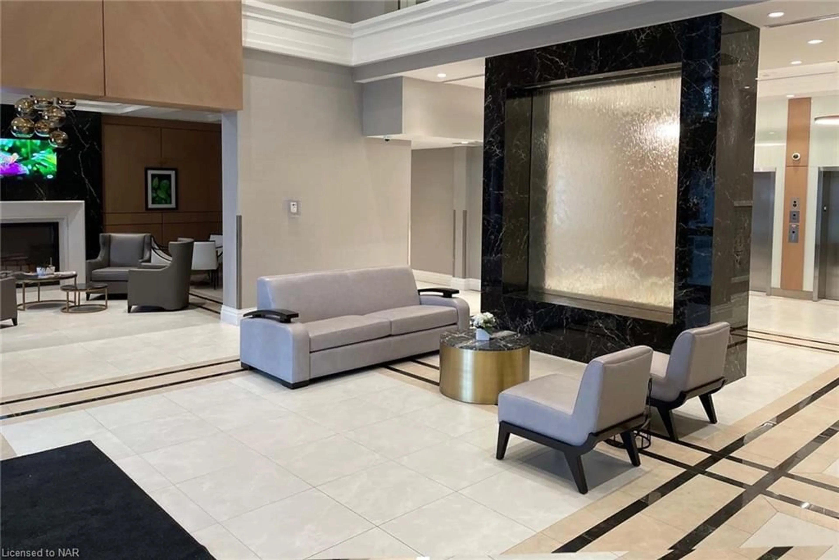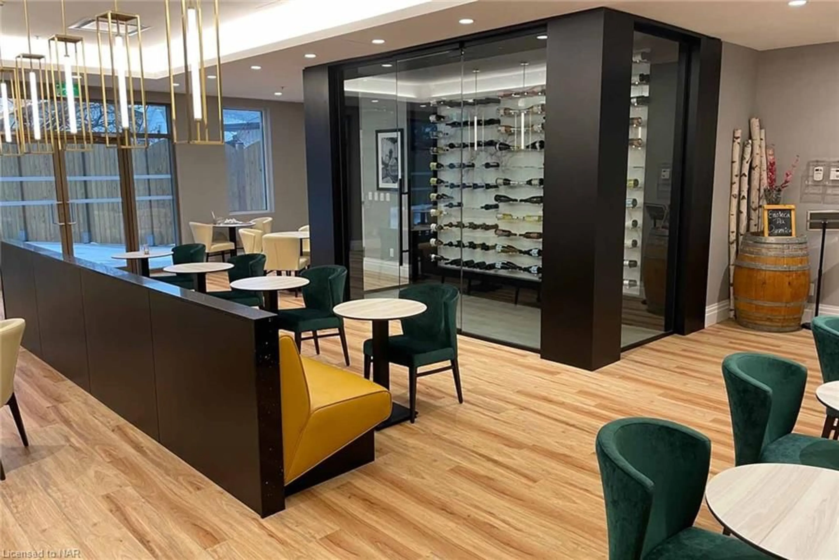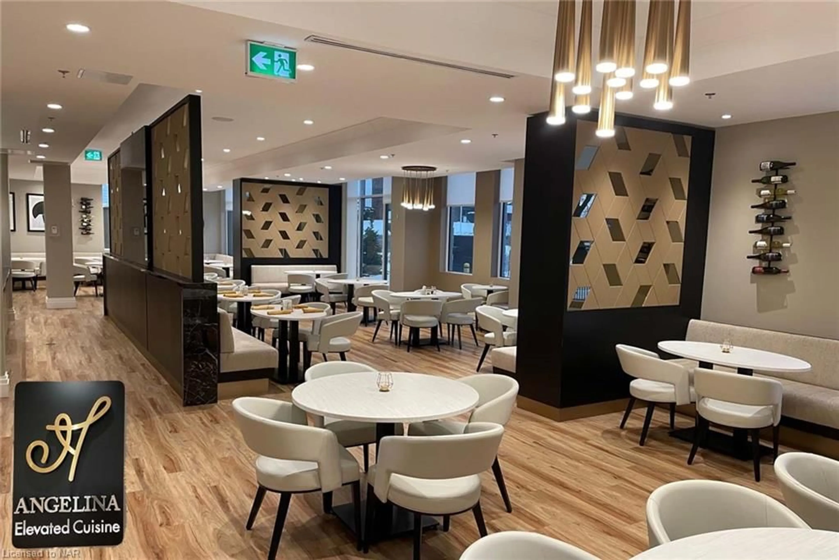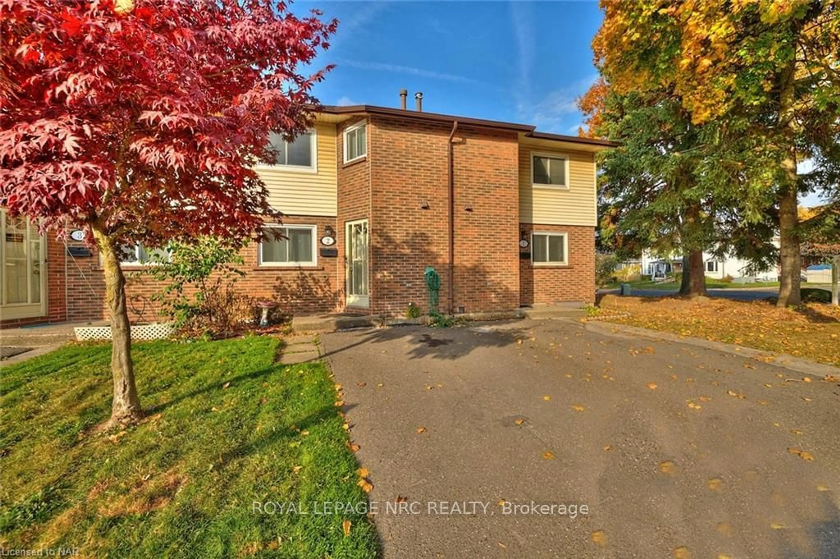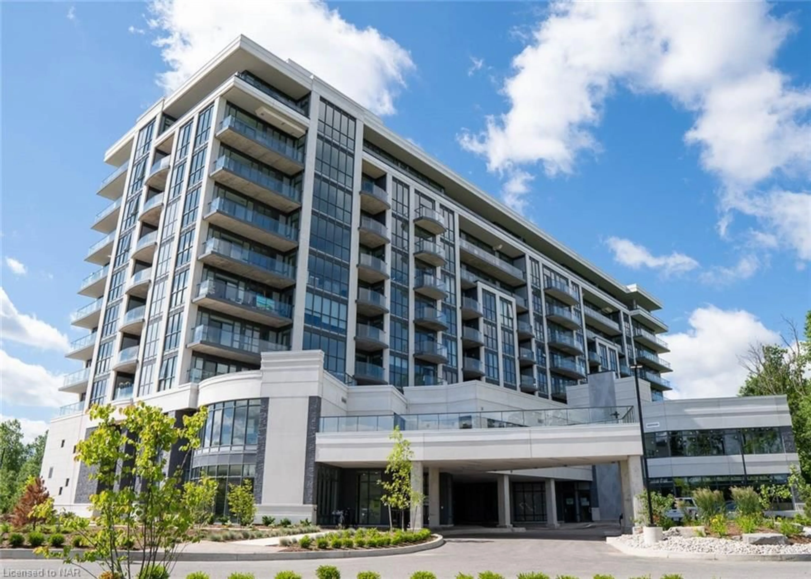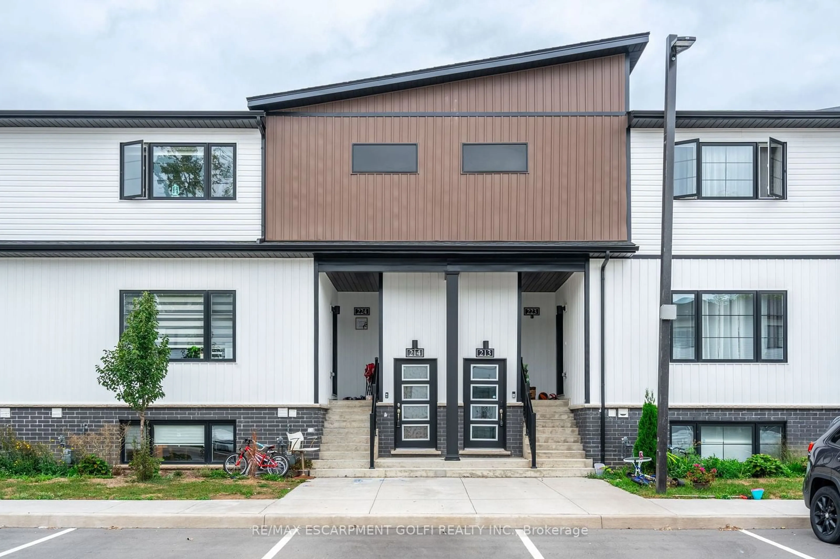5698 Main Street #410, Niagara Falls, Ontario L2G 0Z2
Contact us about this property
Highlights
Estimated ValueThis is the price Wahi expects this property to sell for.
The calculation is powered by our Instant Home Value Estimate, which uses current market and property price trends to estimate your home’s value with a 90% accuracy rate.Not available
Price/Sqft$510/sqft
Est. Mortgage$1,928/mo
Maintenance fees$595/mo
Tax Amount (2023)$2,964/yr
Days On Market57 days
Description
Beautiful condominium is only a couple of years old and just minutes away from shopping, attractions, casino and amenities that Niagara Falls has to offer. Popular residential mix of old and young looking for a new, safe, secure building with a stunning lobby, restaurant and bar/lounge area. Panoramic views of the skyline from the future rooftop terrace. Furnished in a modern, new, neutral coloured style, unit 410 features 2 bedrooms and 2 bathrooms, stainless steel appliances and beautiful quartz kitchen and bathroom countertops. A 4pce main bathroom and laundry off the open concept living area with a 3pce ensuite and lots of large closet space off the master bedroom.
Property Details
Interior
Features
Main Floor
Kitchen
3.66 x 3.05laundry / open concept
Living Room
4.57 x 3.48balcony/deck / open concept
Bedroom Primary
4.27 x 3.07ensuite / walk-in closet
Bathroom
3.86 x 1.504-Piece
Exterior
Features
Condo Details
Amenities
Elevator(s), Parking
Inclusions

