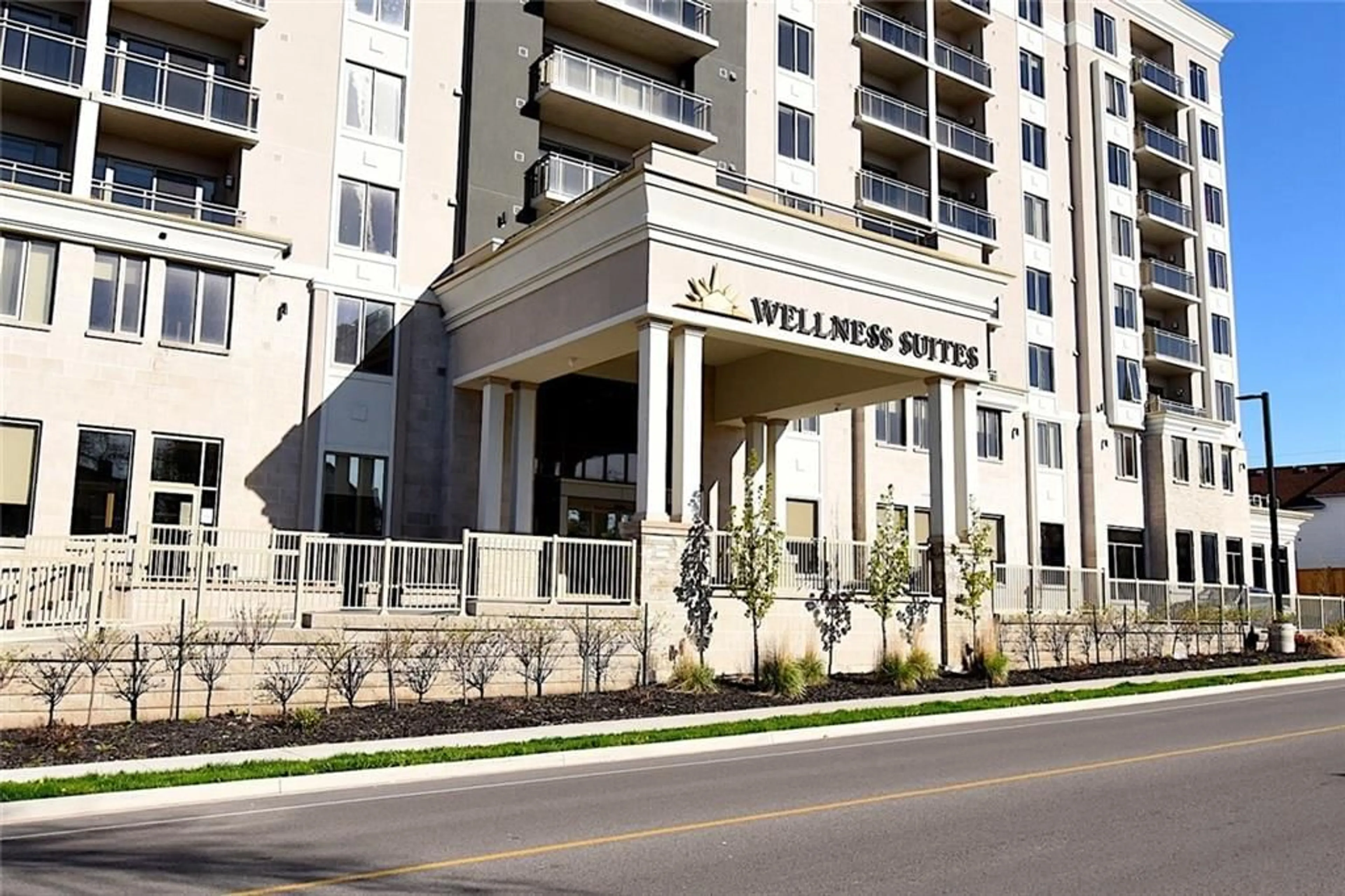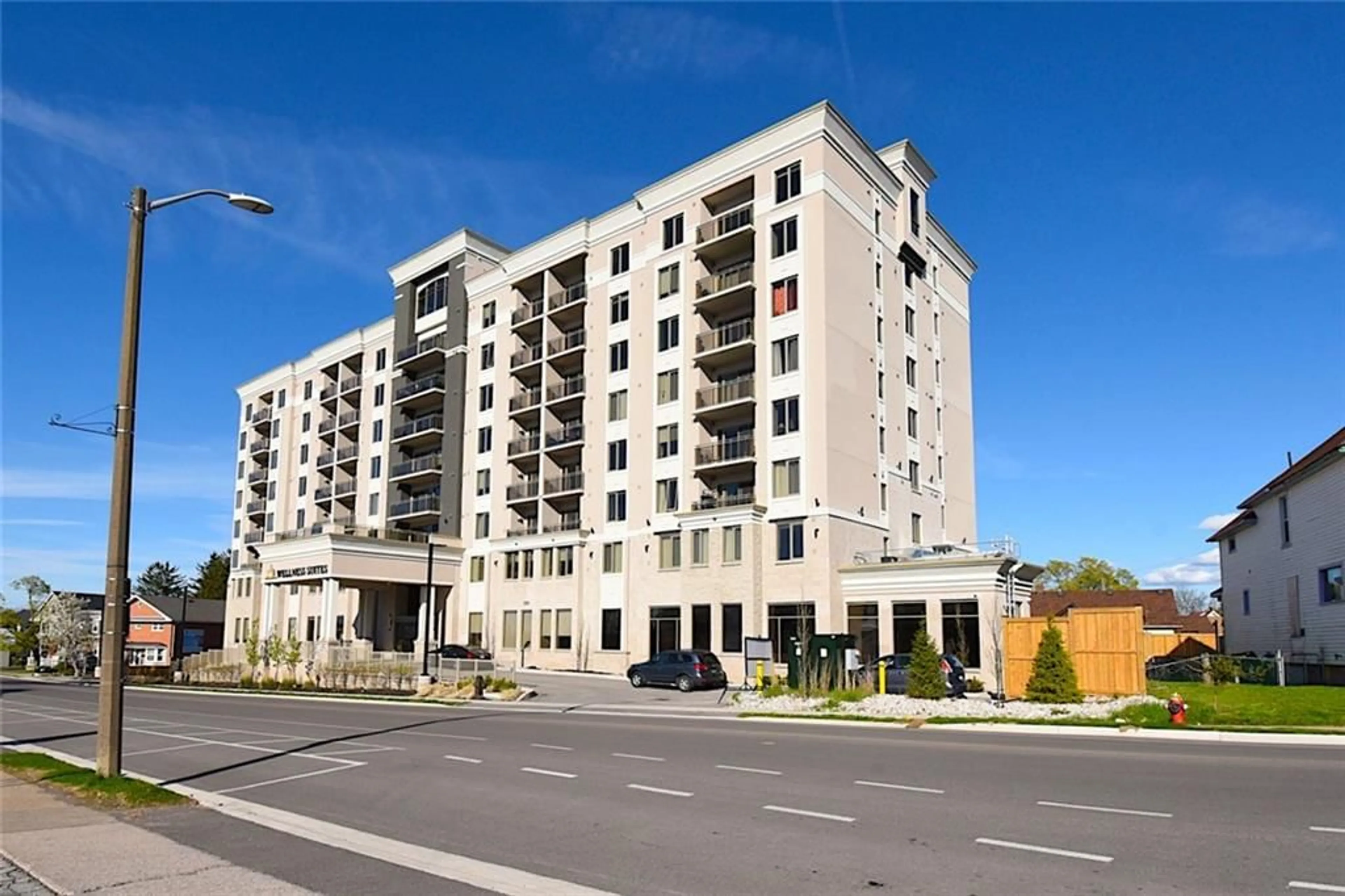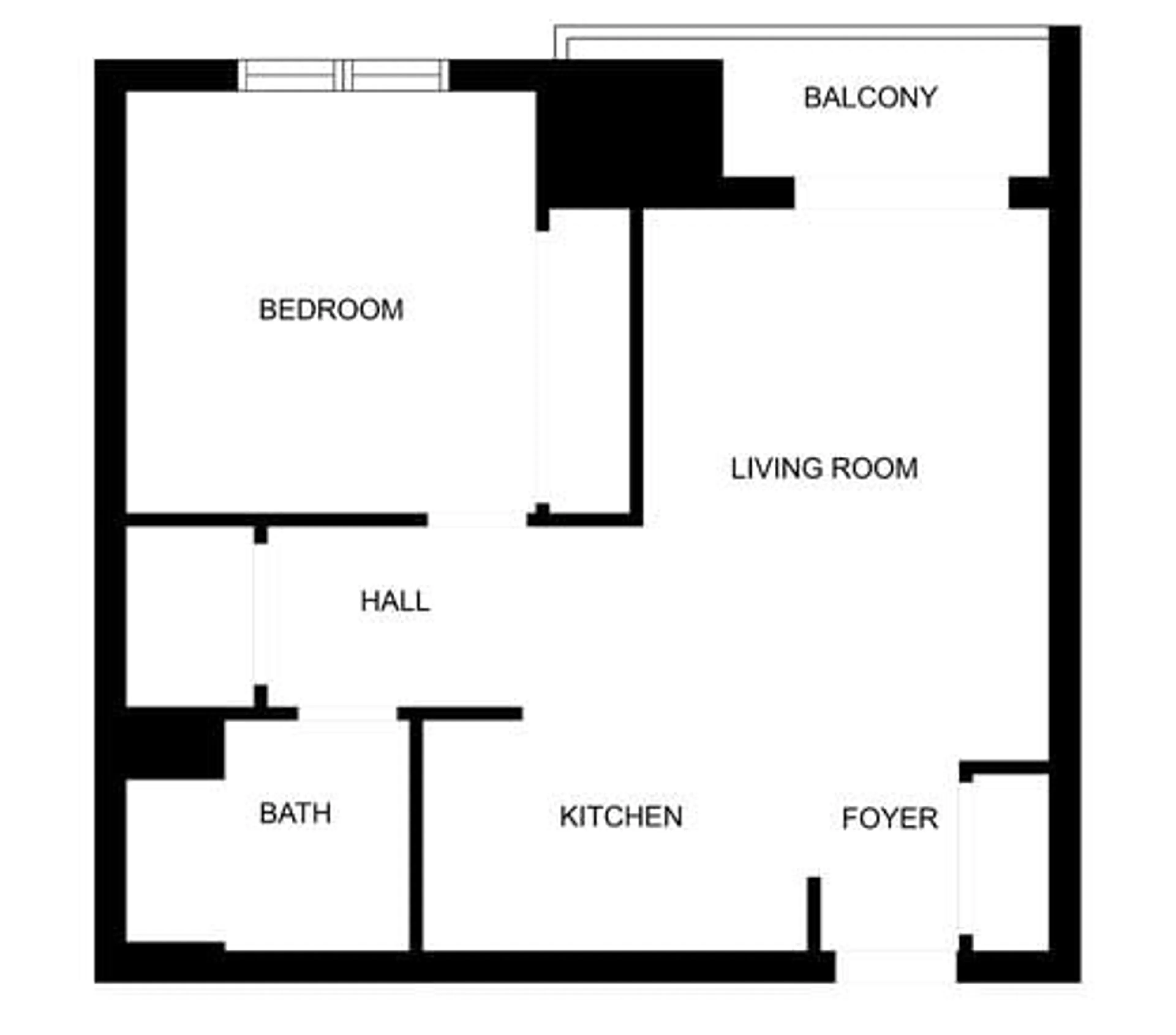5698 Main St #309, Niagara Falls, Ontario L2G 5Z4
Contact us about this property
Highlights
Estimated ValueThis is the price Wahi expects this property to sell for.
The calculation is powered by our Instant Home Value Estimate, which uses current market and property price trends to estimate your home’s value with a 90% accuracy rate.$398,000*
Price/Sqft$579/sqft
Days On Market175 days
Est. Mortgage$1,717/mth
Maintenance fees$515/mth
Tax Amount (2023)$3,300/yr
Description
Welcome to Wellness Suites - luxury condo living at its finest! This 2 year new, beautifully appointed suite will not disappoint and features desirable open concept living; stylish maintenance-free vinyl plank flooring that flows throughout as well as contemporary tile in the bathroom; gorgeous two-tone cabinetry with quartz counters, undermount sink, backsplash, stainless steel appliances & custom eat-at island with storage & quartz counter that was just added by the Seller. A private balcony, perfect for morning coffee, offers additional outdoor living space & fills the space with light. The spacious bedroom is bright & airy with double closets. The convenient in-suite laundry closet also provides additional storage. Offering many amenities such as concierge, gorgeous wine bar & restaurant, medical centre, infrared saunas, library, fully equipped gym, parking, lockers, meal plans & cleaning services (some @ extra cost). Conveniently located close to highways, the Greater Niagara General Hospital, The Falls, casinos, US border & within walking distance to transit, shopping, parks & most amenities. Ideal for those looking to downsize, get started in the real estate market or as an investment property. Act fast - gems like this don’t last!
Property Details
Interior
Features
M Floor
Primary Bedroom
11 x 11Bathroom
8 x 64-Piece
Bathroom
8 x 64-Piece
Laundry Room
5 x 3Condo Details
Amenities
Concierge, Exercise Room, Party Room, Roof Top Deck/Garden, Visitor Parking
Inclusions
Property History
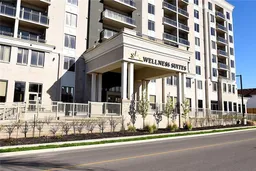 32
32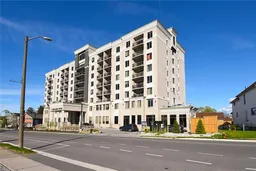 32
32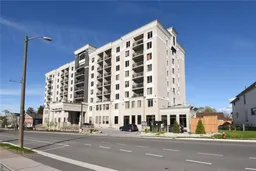 31
31
