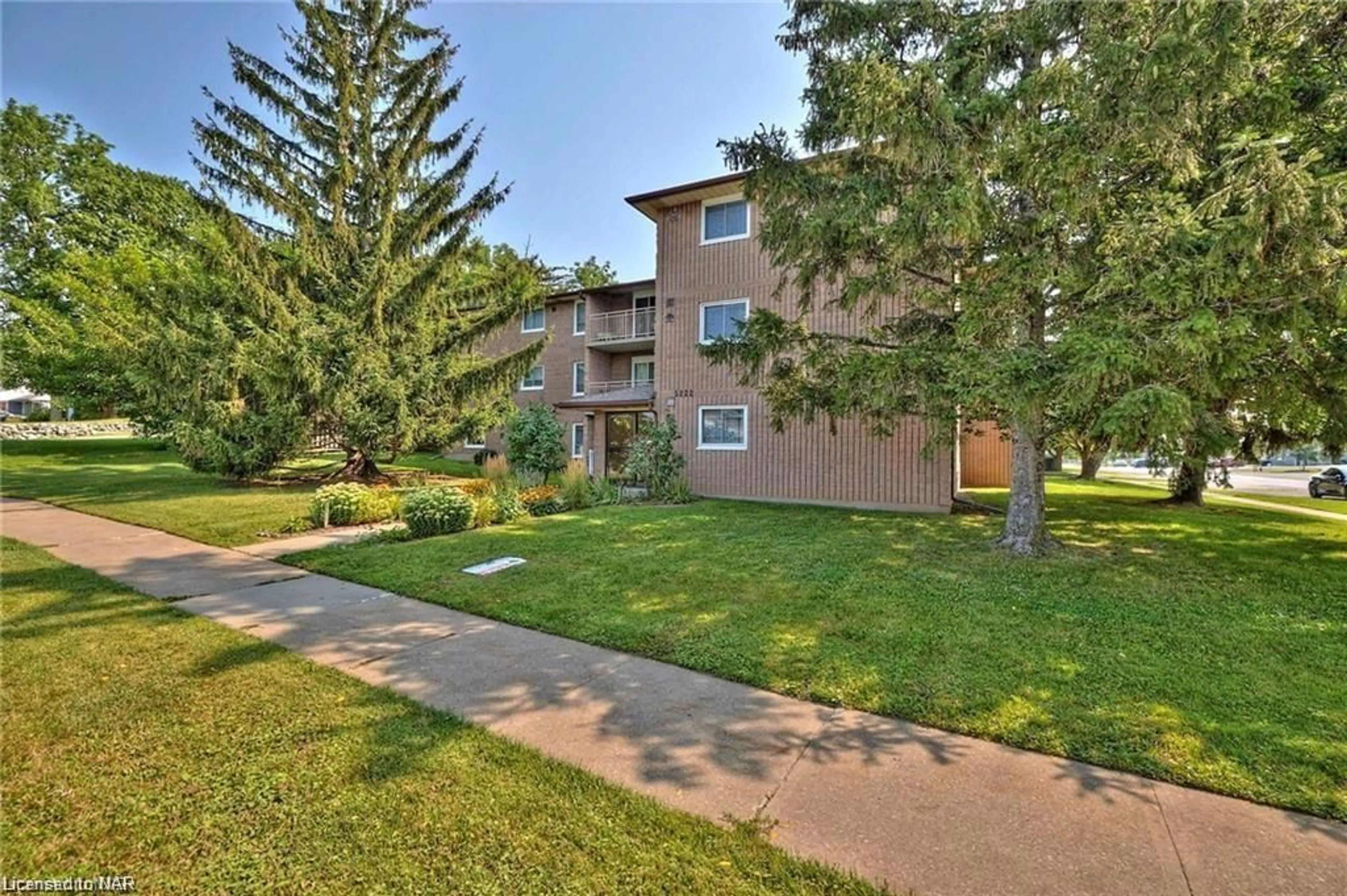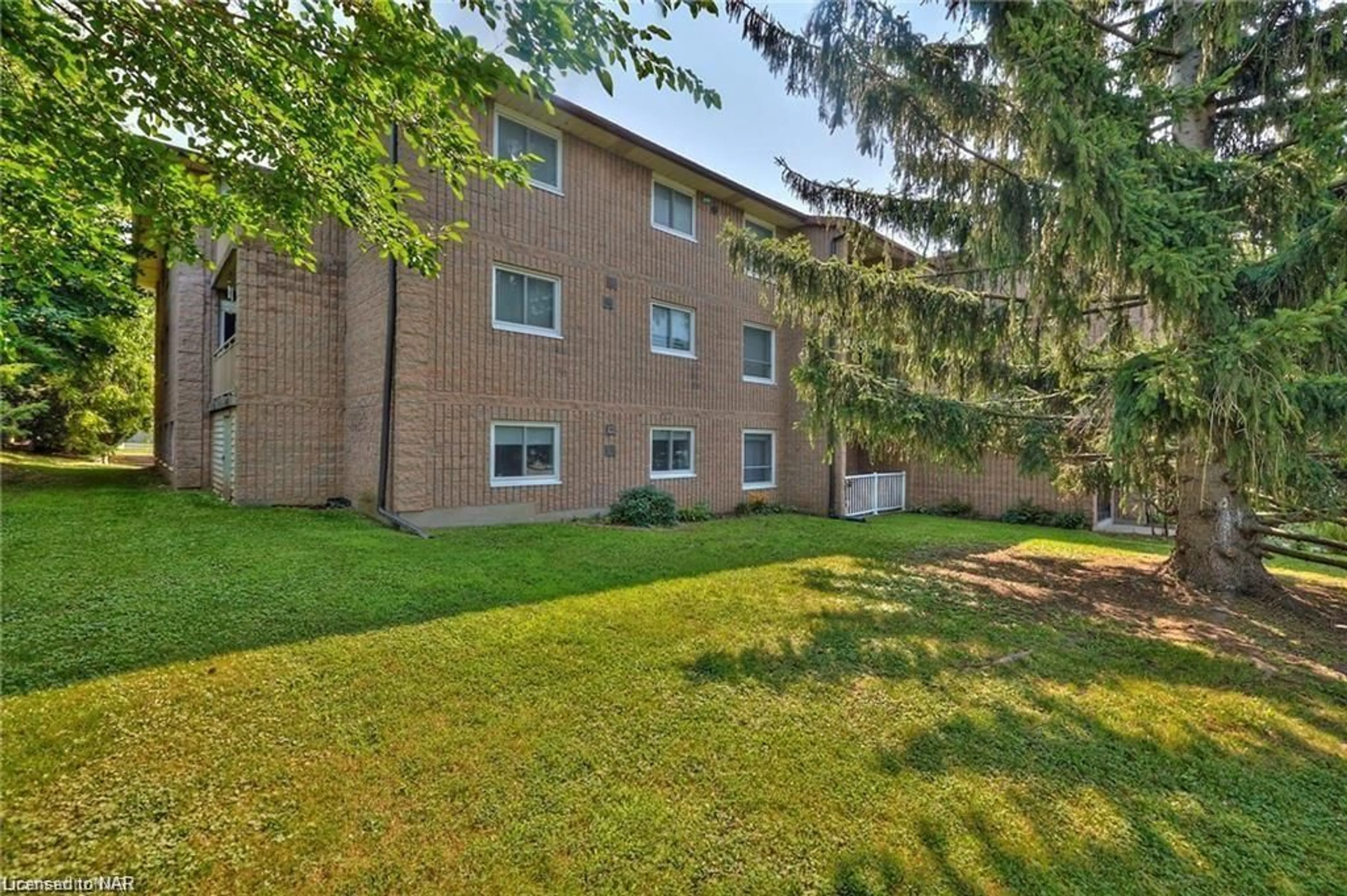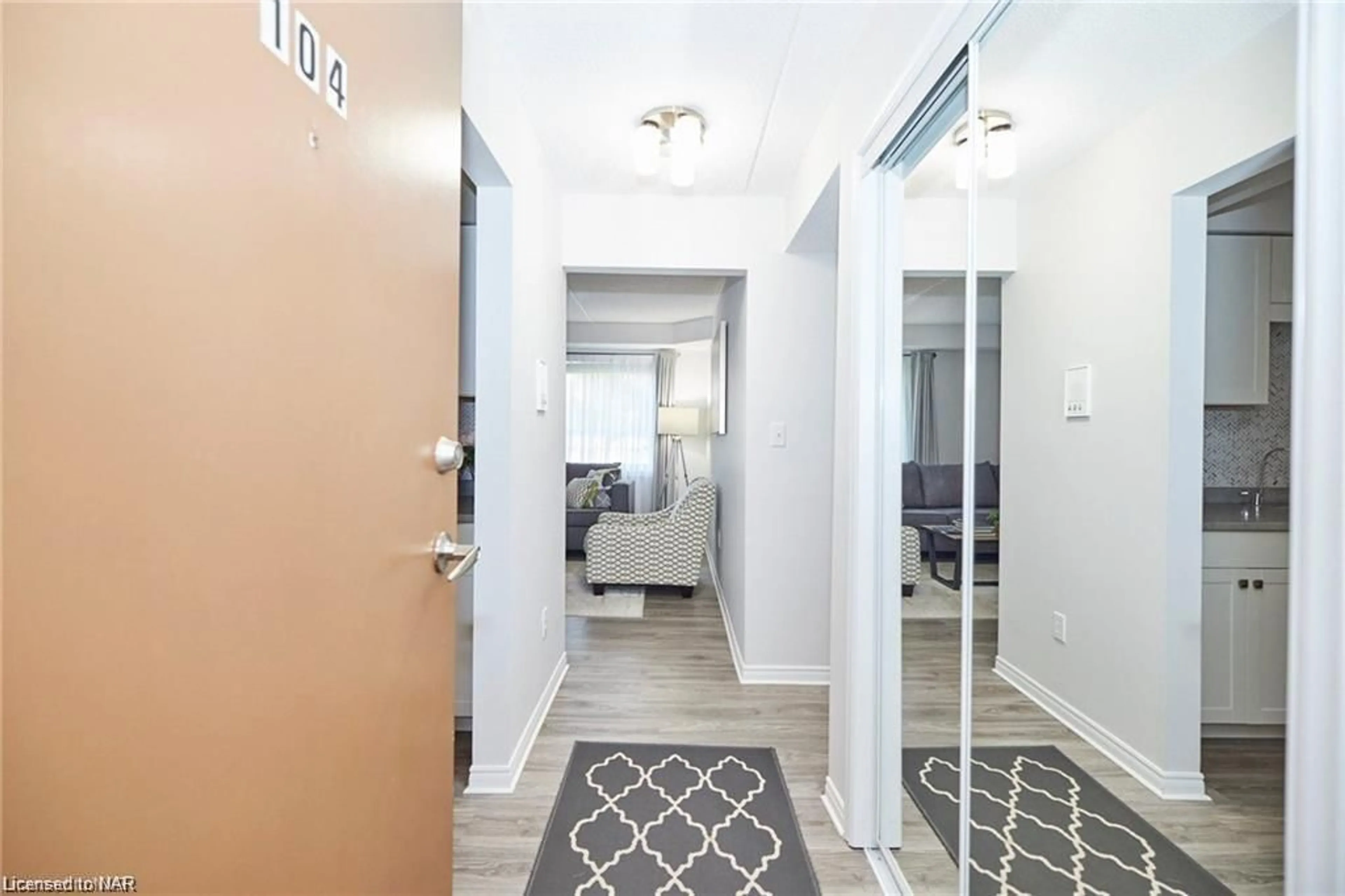5222 Portage Rd #104, Niagara Falls, Ontario L2E 6B6
Contact us about this property
Highlights
Estimated ValueThis is the price Wahi expects this property to sell for.
The calculation is powered by our Instant Home Value Estimate, which uses current market and property price trends to estimate your home’s value with a 90% accuracy rate.$413,000*
Price/Sqft$454/sqft
Days On Market46 days
Est. Mortgage$1,717/mth
Maintenance fees$455/mth
Tax Amount (2023)$2,005/yr
Description
AMAZING GROUND FLOOR UNIT IN A GREAT LOCATION AND IN A BEAUTIFULLY MAINTAINED BUILDING. THIS UNIT HAS AN OPPORTUNE PARKING SPOT LOCATED RIGHT NEXT TO THE ENTRANCE DOOR AND IS SO CONVENIENT FOR CARRYING ANYTHING IN. THIS UNIT HAS BEEN FULLY RENOVATED FROM TOP TO BOTTOM AND CORNER TO CORNER!! NEW KITCHEN, BACKSPLASH, COUNTERS, BATHROOM, FLOORING, DOORS,TRIM, A/C AND FURNACE! IT IS SPOTLESS AND READY TO MOVE IN AT ANYTIME!! IF YOU ARE LOOKING TO GET INTO THE REAL ESATE MARKET, LOOKING TO DOWNSIZE, OR ARE SINGLE AND DON'T NEED TOO BIG OF A PLACE ,THEN THIS IS A UNIT YOU NEED TO CHECK OUT!!
Property Details
Interior
Features
Main Floor
Living Room
5.18 x 3.66Dining Room
2.90 x 2.44Kitchen
2.74 x 2.64Bedroom
4.06 x 3.61Exterior
Features
Parking
Garage spaces -
Garage type -
Total parking spaces 1
Condo Details
Amenities
Parking
Inclusions
Property History
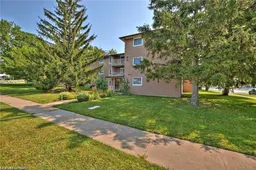 10
10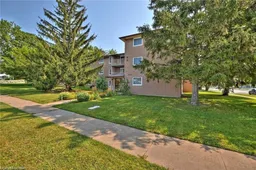 10
10
