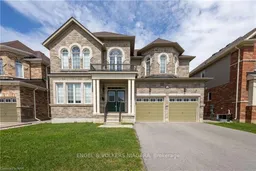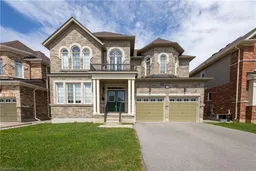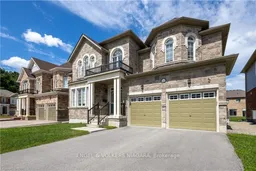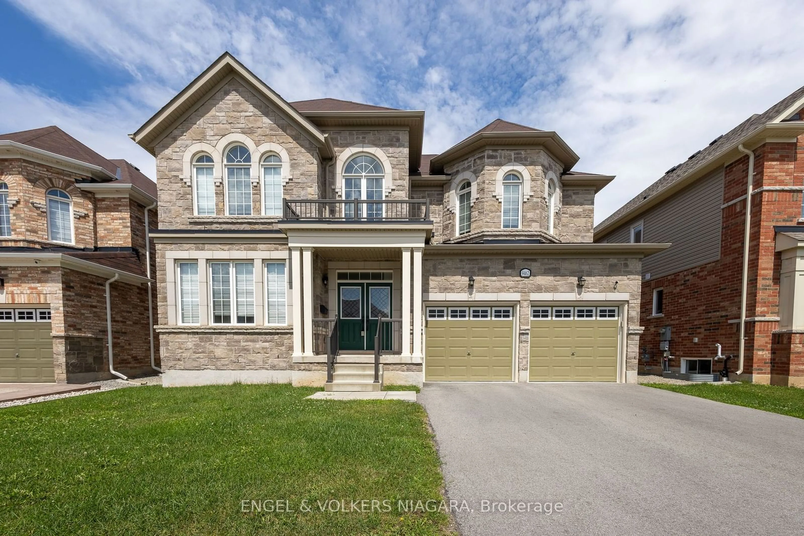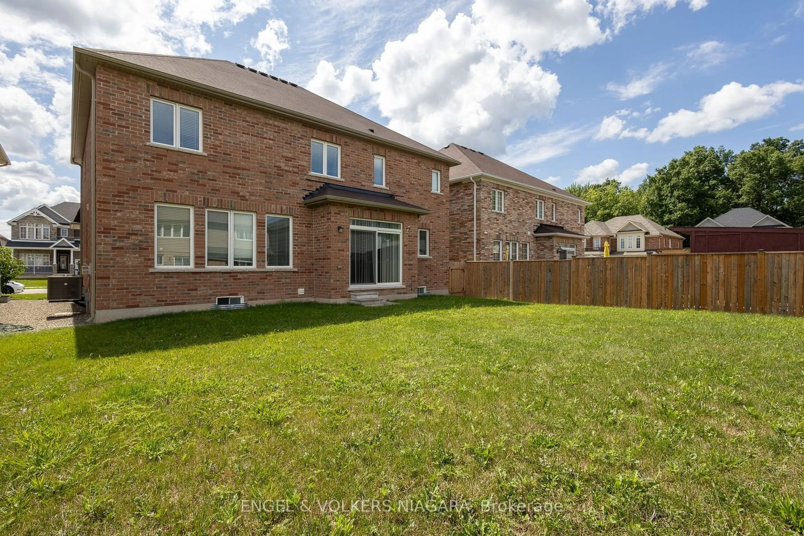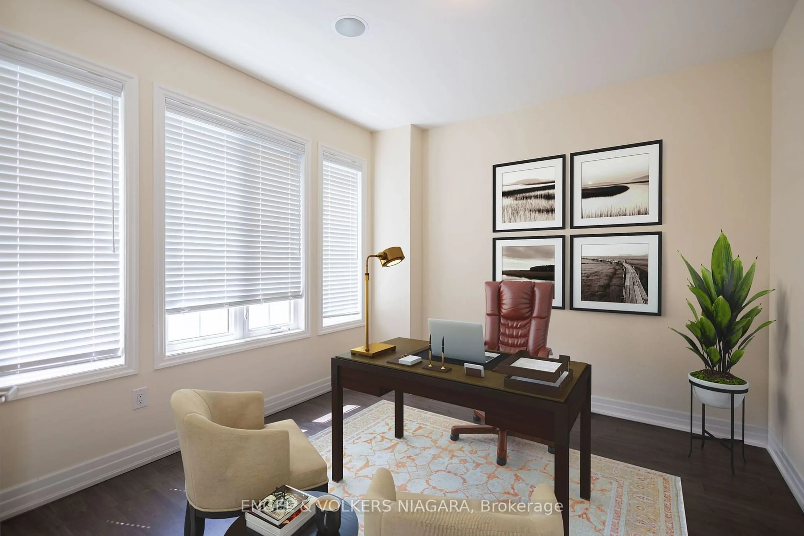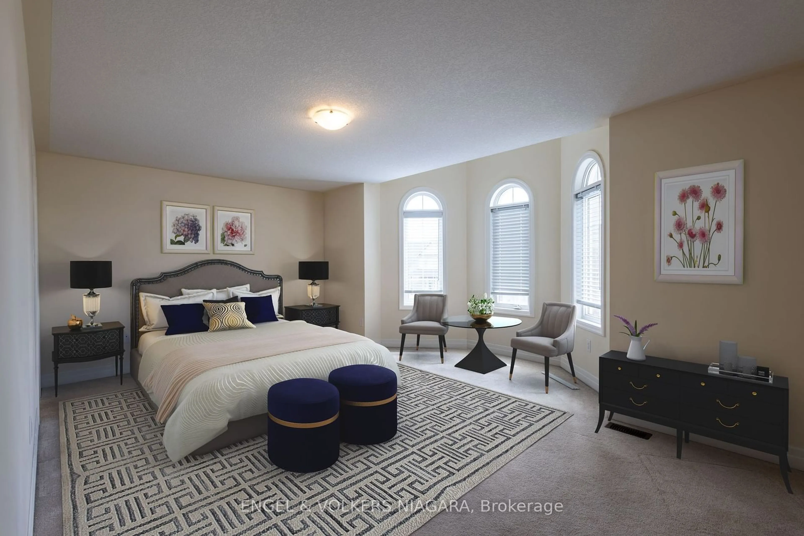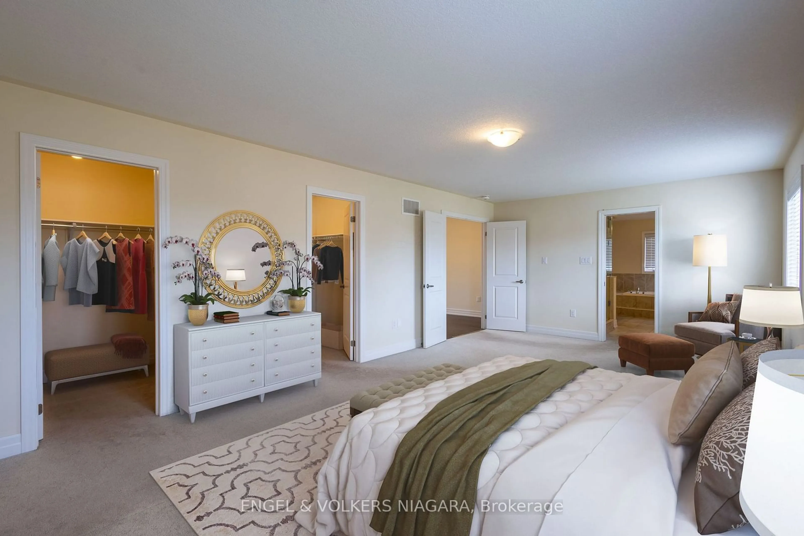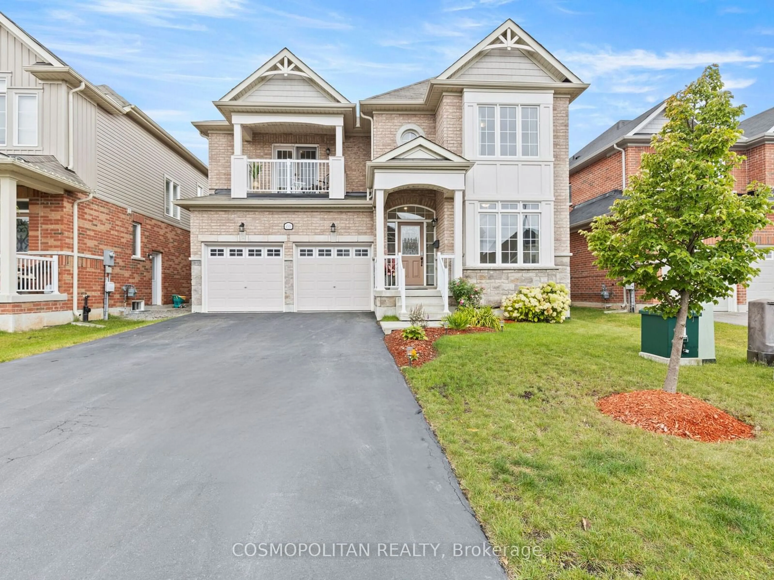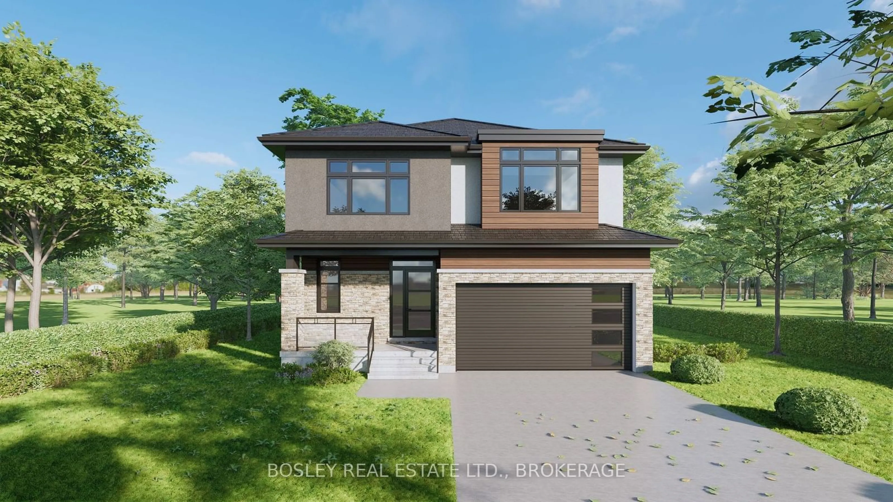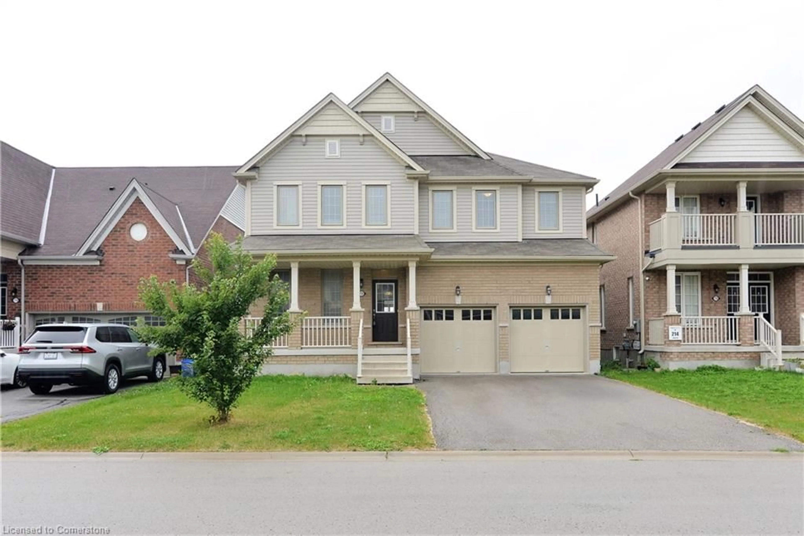9462 Tallgrass Ave, Niagara Falls, Ontario L2G 0X5
Contact us about this property
Highlights
Estimated ValueThis is the price Wahi expects this property to sell for.
The calculation is powered by our Instant Home Value Estimate, which uses current market and property price trends to estimate your home’s value with a 90% accuracy rate.Not available
Price/Sqft$333/sqft
Est. Mortgage$4,617/mo
Tax Amount (2024)$7,667/yr
Days On Market19 days
Description
Nestled in the heart of Niagara Falls at 9462 Tallgrass Ave, this exquisite two-storey house beckons families to a tranquil haven that they can call home. Boasting four generously sized bedrooms and 3.5 well-appointed bathrooms, this residence ensures comfort for the entire family. Each bedroom features a walk-in closet, with the master and junior master bedrooms offering en-suite facilities, including a Jack & Jill washroom, seamlessly blending luxury with practicality. The bright, open-plan kitchen invites warmth and social gatherings, while the family room, graced with a cozy gas fireplace, provides a perfect backdrop for relaxation and family time. A large foyer welcomes guests into a home filled with natural light, and the convenience of direct garage entry enhances everyday living. The outdoor space includes ample parking for up to six vehicles. Proximity to schools, parks, the enchanting Niagara River, bustling shopping destinations, and easy highway access make this property ideal for families seeking a serene yet connected lifestyle. This elegant house is available for sale, promising a delightful blend of comfort and convenience in one.
Property Details
Interior
Features
2nd Floor
3rd Br
3.71 x 3.662nd Br
5.64 x 3.35Prim Bdrm
7.29 x 4.094th Br
3.94 x 3.66Exterior
Features
Parking
Garage spaces 4
Garage type Detached
Other parking spaces 0
Total parking spaces 4
Property History
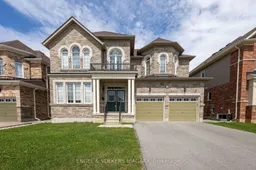 40
40