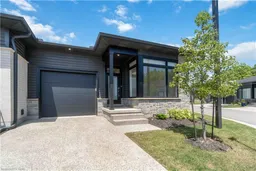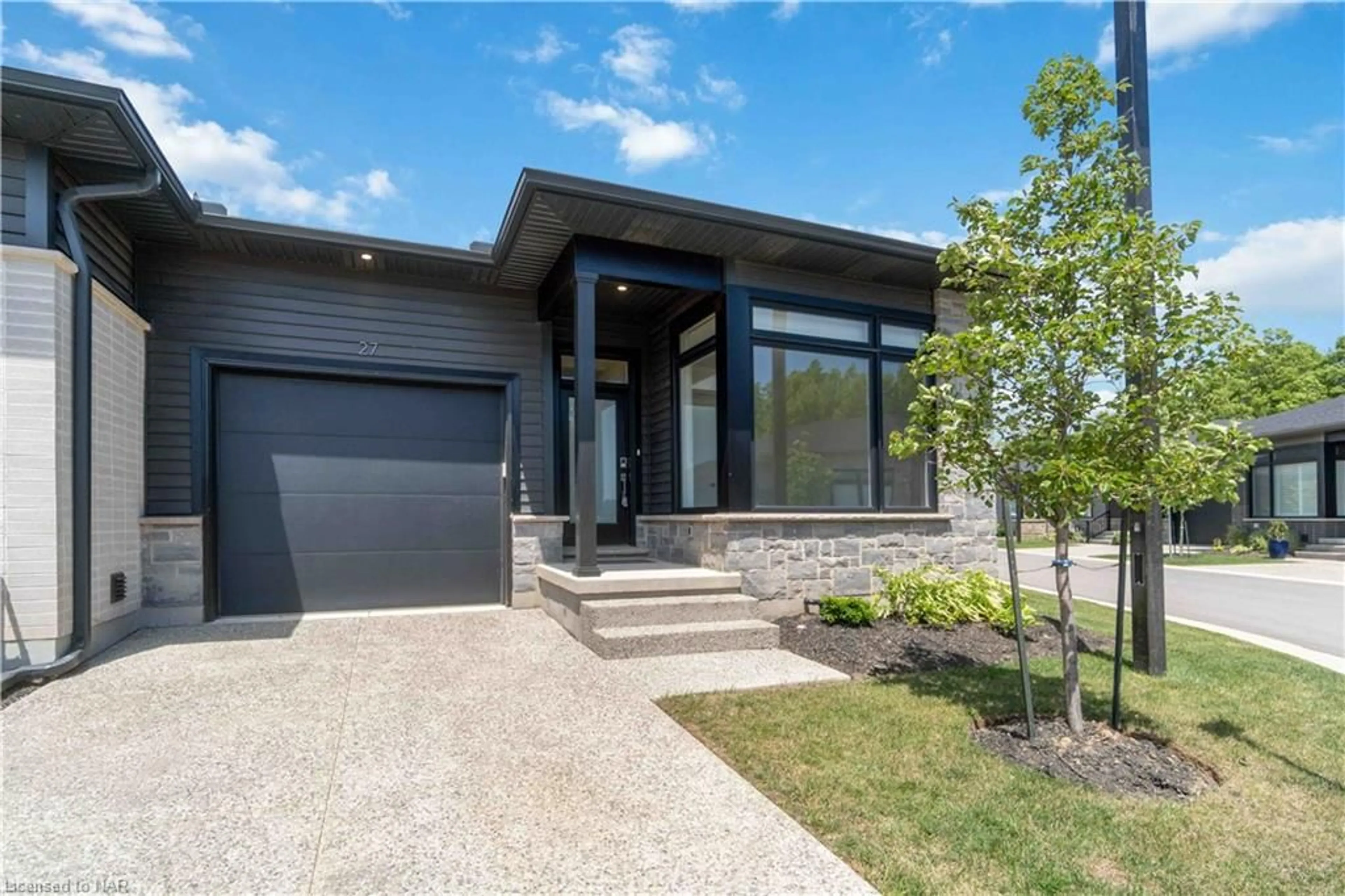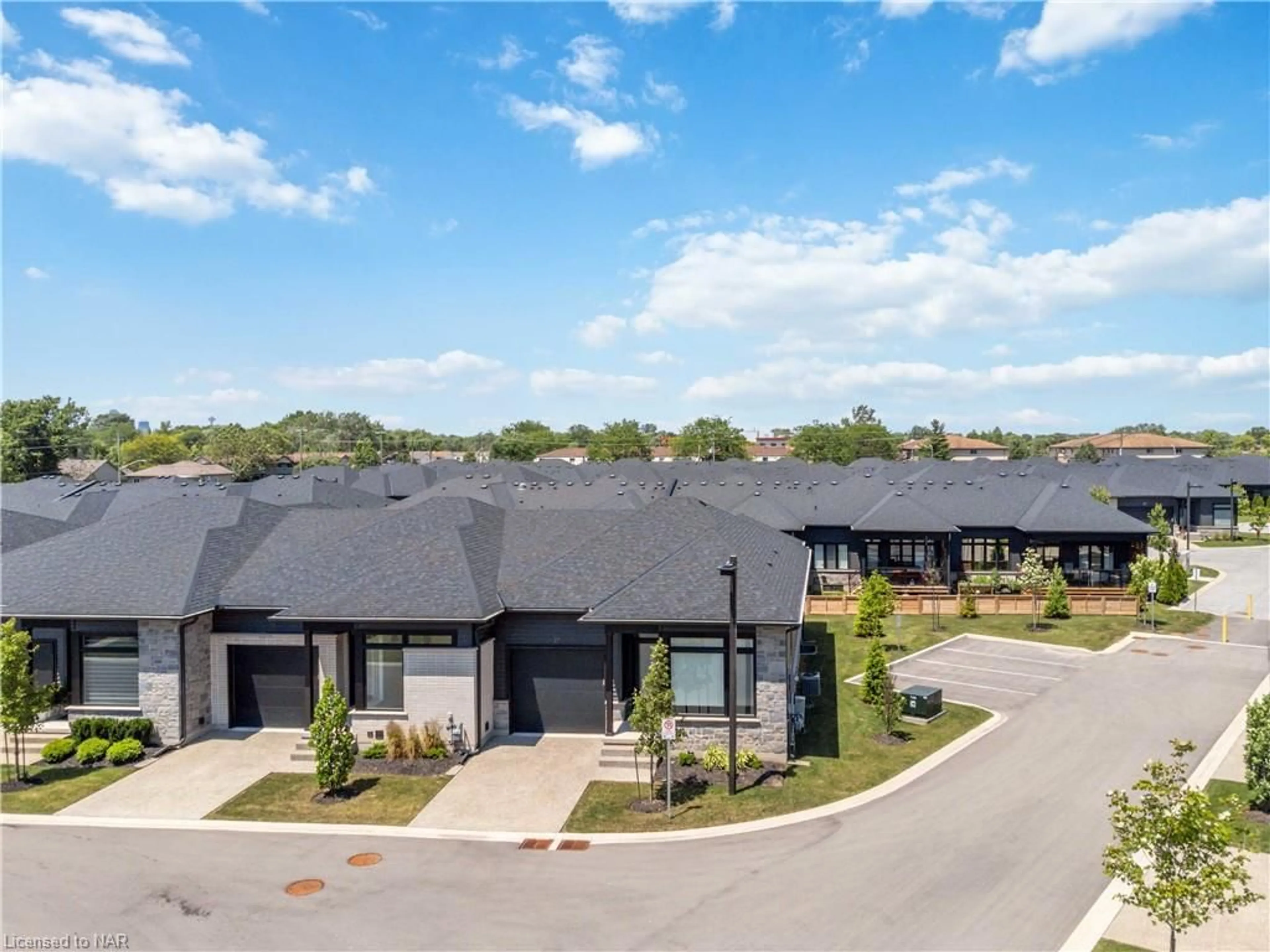9150 Willoughby Drive Dr #27, Niagara Falls, Ontario L2G 0Z5
Contact us about this property
Highlights
Estimated ValueThis is the price Wahi expects this property to sell for.
The calculation is powered by our Instant Home Value Estimate, which uses current market and property price trends to estimate your home’s value with a 90% accuracy rate.$649,000*
Price/Sqft$524/sqft
Days On Market43 days
Est. Mortgage$2,791/mth
Maintenance fees$205/mth
Tax Amount (2024)$4,654/yr
Description
Welcome to your dream home! This end unit 2 bed 2 bath bungalow townhouse offers a perfect blend of modern elegance and serene living, situated just steps away from a prestigious Legends golf course. Open concept kitchen, Dining rm and Living rm, with garden door to entertainment sized covered deck with glass railings, Engineer hardwood floors throughout main level, master bedroom with walk in closet and ensuite. Upgraded kitchen with stainless steel appliances, and quartz countertops. Large unfinished basement. concrete driveway with single car garage. Don’t miss the opportunity to own this exquisite bungalow townhouse. Enjoy Local Golf, Wineries and excellent restaurants, all within minutes. Convenient access to Highways 406 / QEW, for access to Toronto or USA, just a short drive away.... Perfect for golfers and those seeking a luxurious, low-maintenance lifestyle, this home is sure to exceed your expectations.
Property Details
Interior
Features
Main Floor
Foyer
5.49 x 1.32Bedroom Primary
4.47 x 3.23Living Room/Dining Room
5.79 x 4.65Bedroom
3.58 x 2.84Exterior
Features
Parking
Garage spaces 1
Garage type -
Other parking spaces 1
Total parking spaces 2
Property History
 26
26

