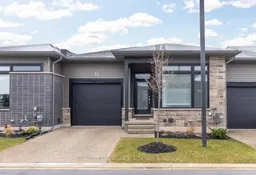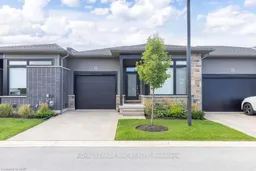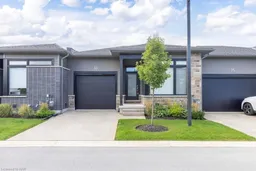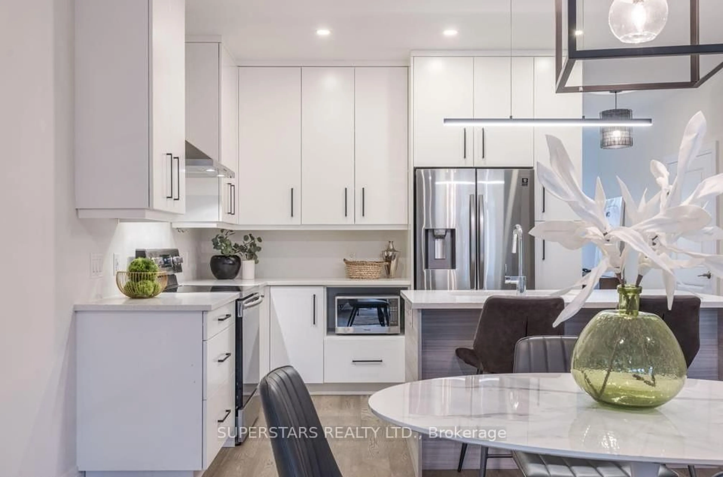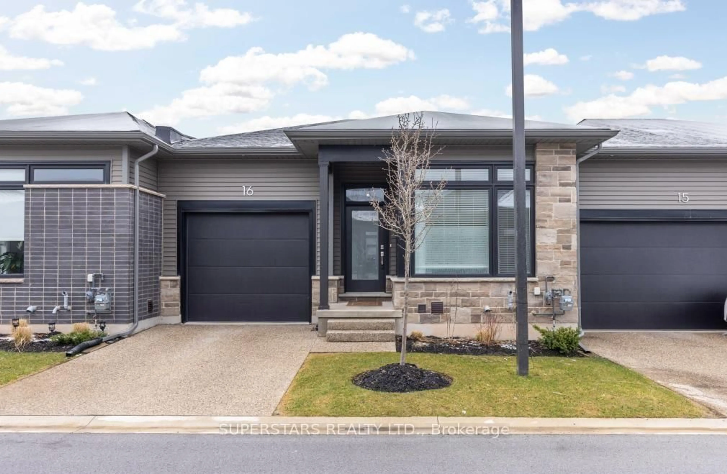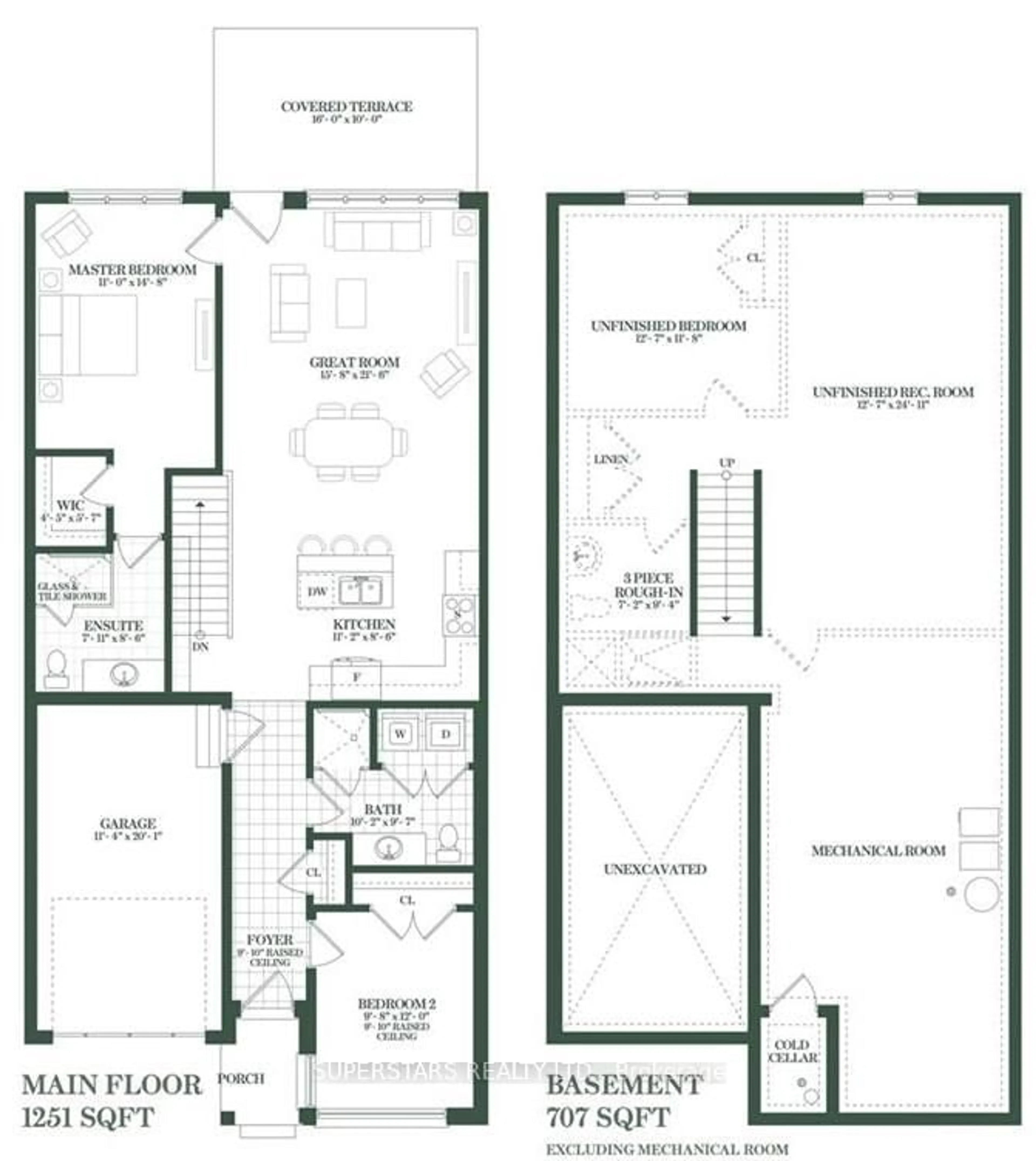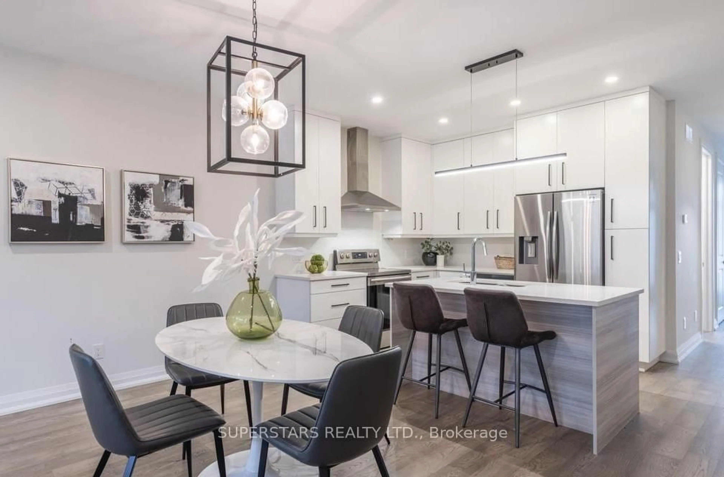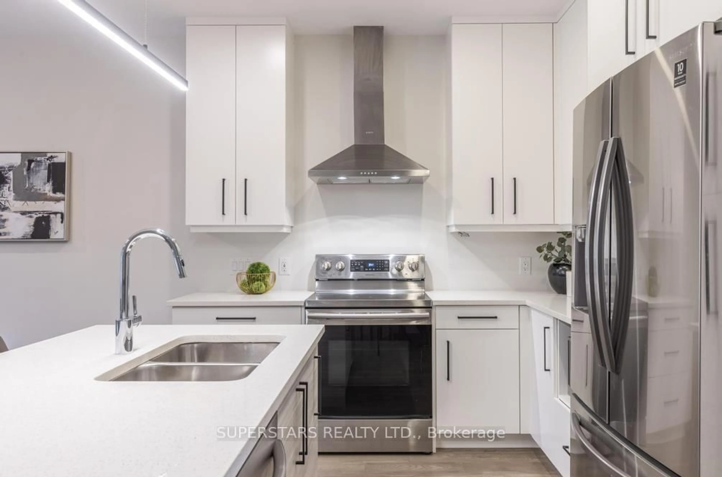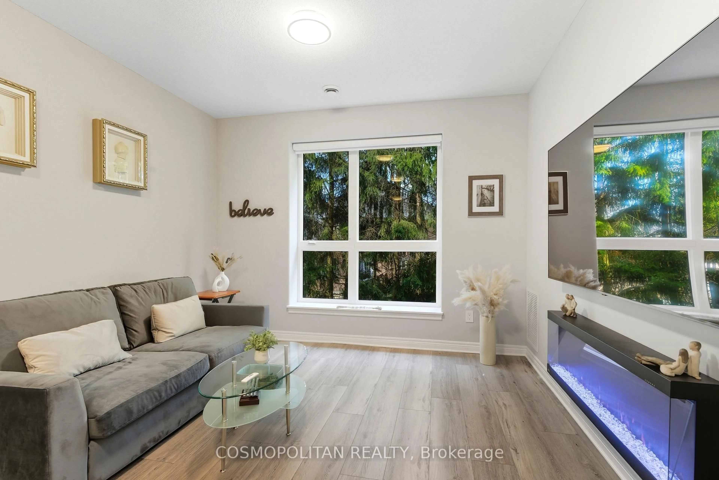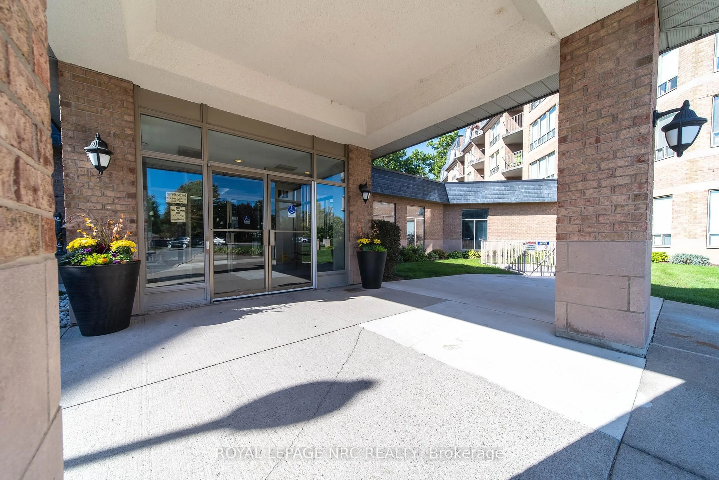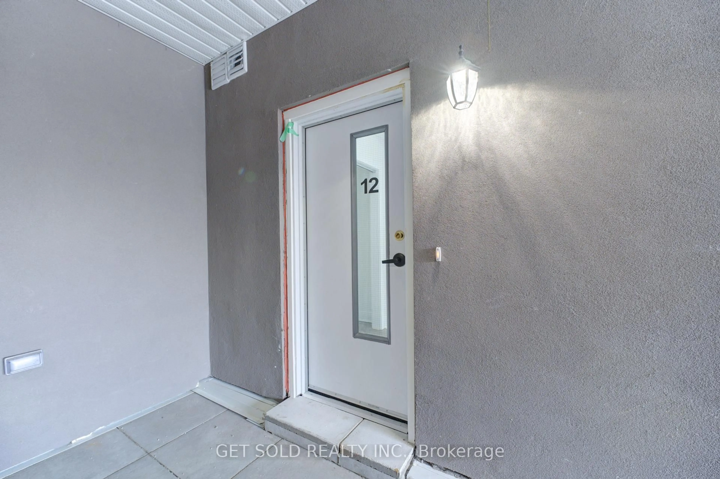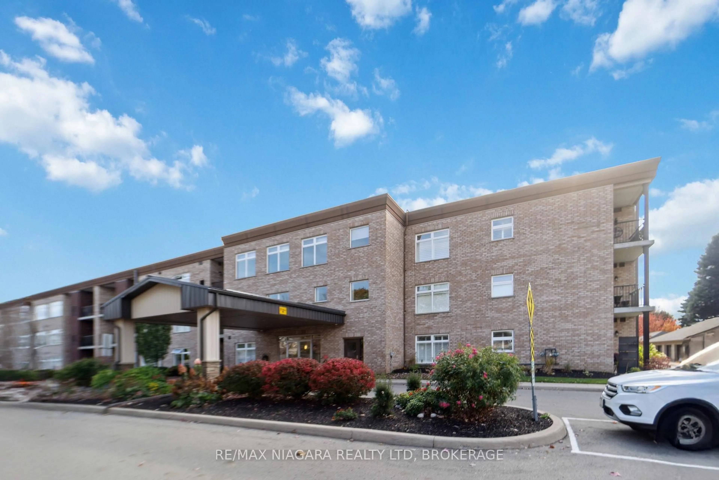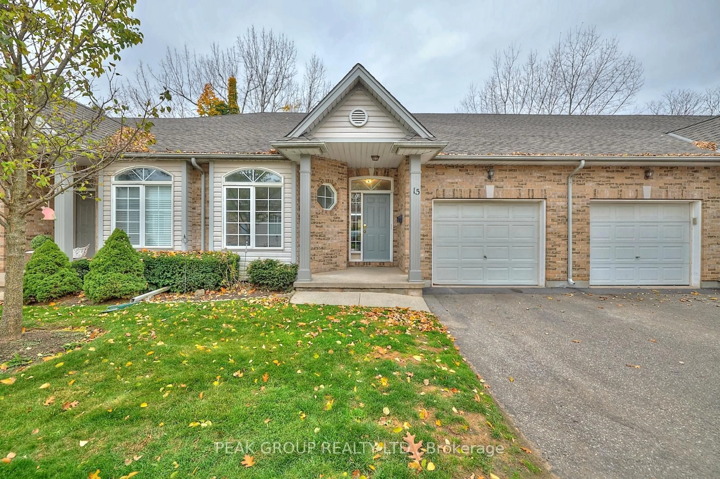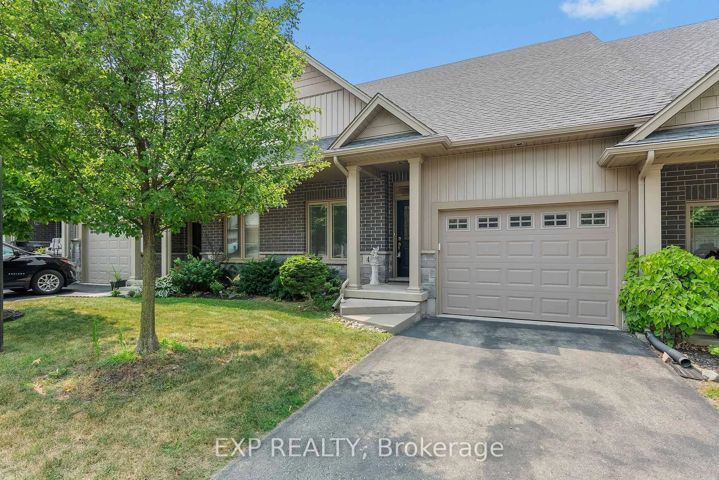8974 Willoughby Dr #16, Niagara Falls, Ontario L2G 0Y7
Contact us about this property
Highlights
Estimated valueThis is the price Wahi expects this property to sell for.
The calculation is powered by our Instant Home Value Estimate, which uses current market and property price trends to estimate your home’s value with a 90% accuracy rate.Not available
Price/Sqft$494/sqft
Monthly cost
Open Calculator
Description
Welcome to this modern, Energy Star certified bungalow townhome, built in 2020 by Award-Winning Silvergate Homes, offering 1,249 sqft of stylish main floor living. Ideally situated steps from the renowned Legends on the Niagara Golf Course. Features include 9-foot ceilings and a bright open layout. The kitchen offers quartz counters, centre island, ceiling-height cabinetry, opening to the living/dining area with fireplace and walkout to a large covered terrace. The primary bedroom includes a walk-in closet and spa-inspired ensuite bathroom. A second bedroom is perfect for guests or a home office, with convenient main-floor laundry nearby. The unfinished basement provides rough-in for a third bathroom, ideal for future customization. Located in a quiet enclave close to the Niagara River, Chippawa Creek, marinas, trails, wineries and local dining. Perfect for families and professionals alike! Don't miss your chance to call this exceptional property home! Photos are for illustration purposes only; property is no longer staged.
Property Details
Interior
Features
Main Floor
Kitchen
4.544 x 2.724Centre Island / Pot Lights / Stainless Steel Appl
Living
4.793 x 6.476carpet free / Pot Lights / Large Window
Br
3.241 x 4.6743 Pc Ensuite / carpet free / W/I Closet
2nd Br
3.634 x 2.848Large Window / Large Closet / carpet free
Exterior
Features
Parking
Garage spaces 1
Garage type Attached
Other parking spaces 1
Total parking spaces 2
Condo Details
Amenities
Visitor Parking
Inclusions
Property History
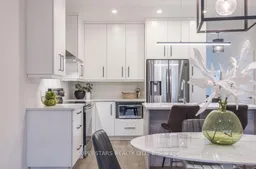 26
26