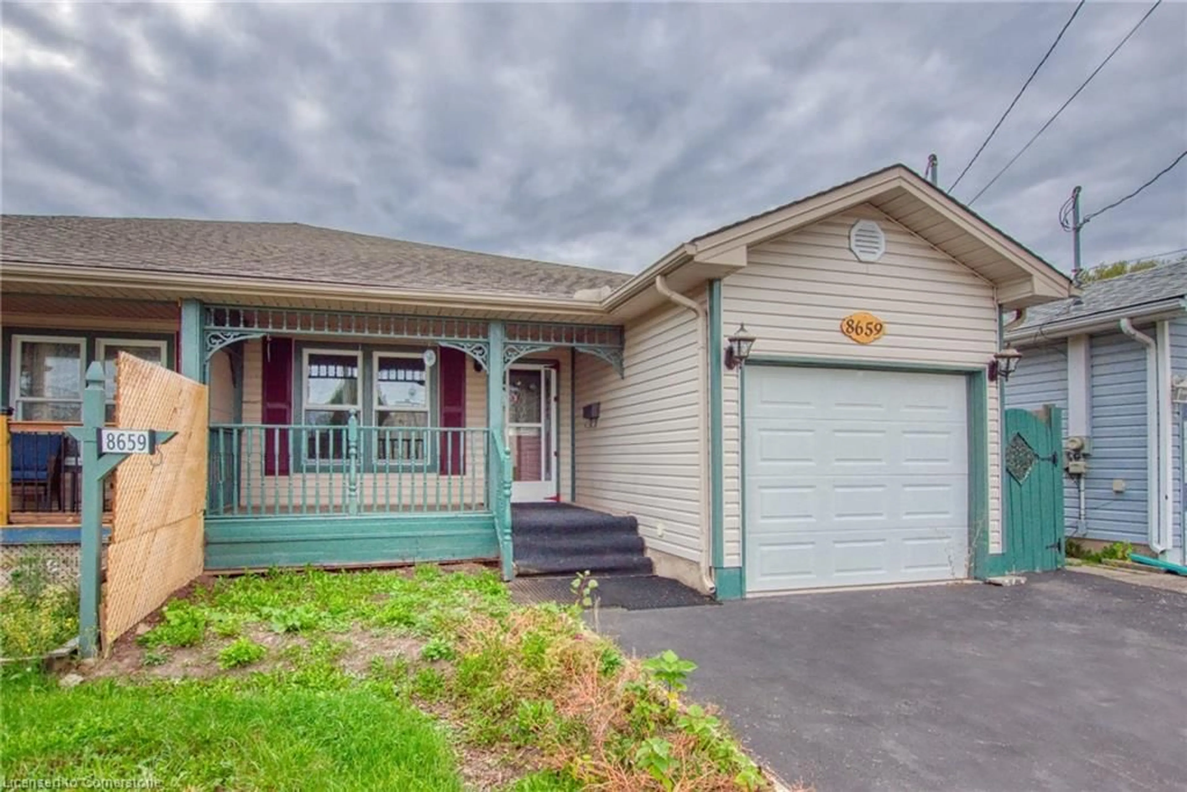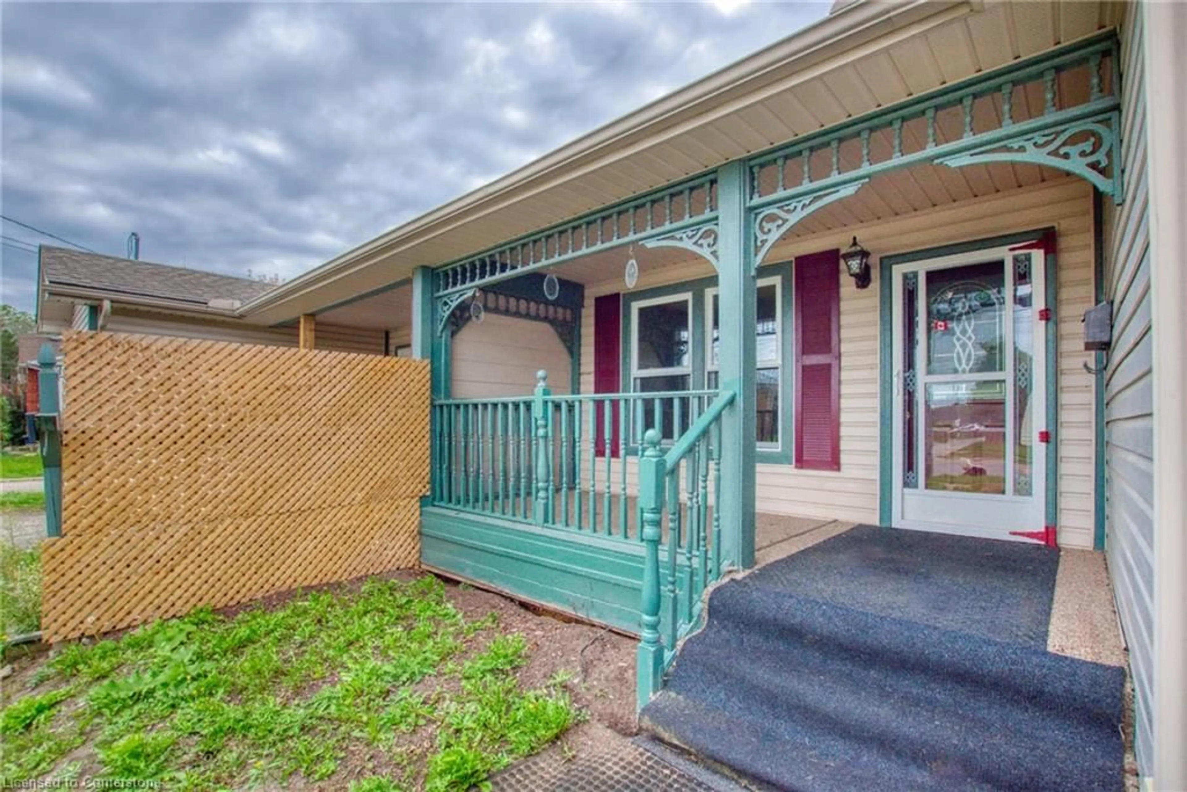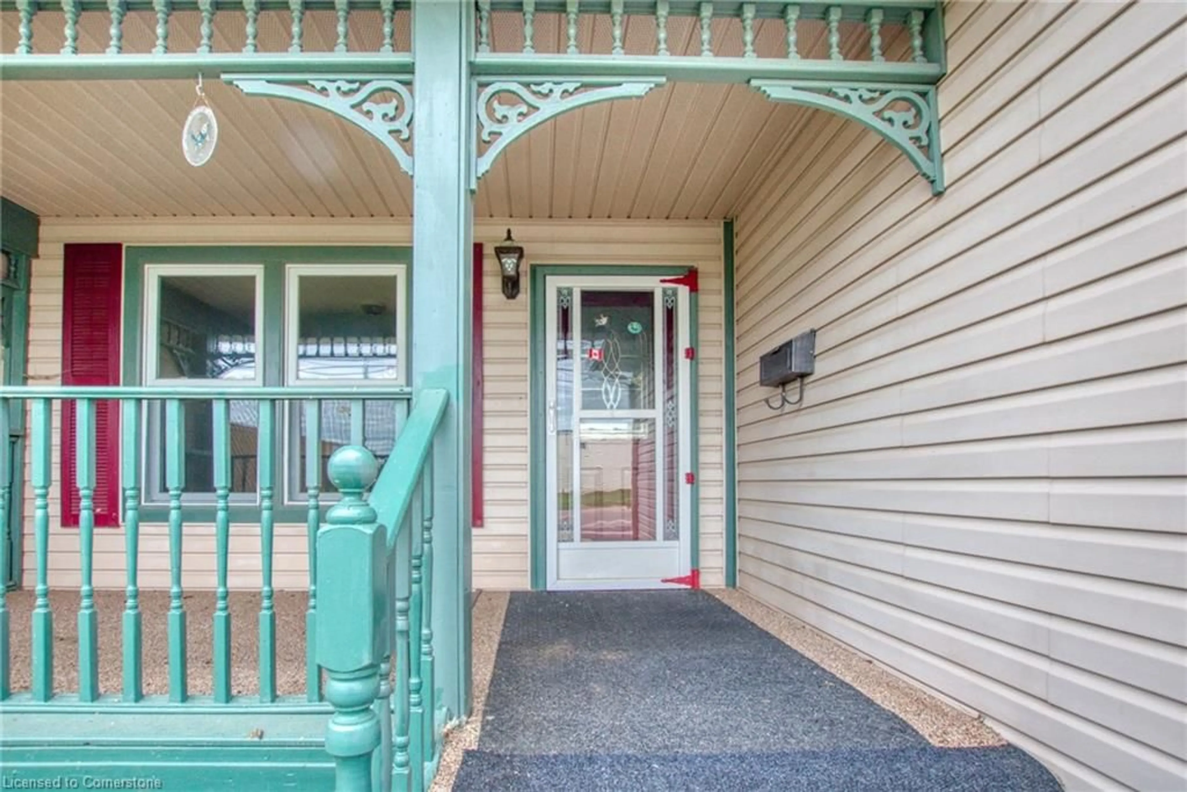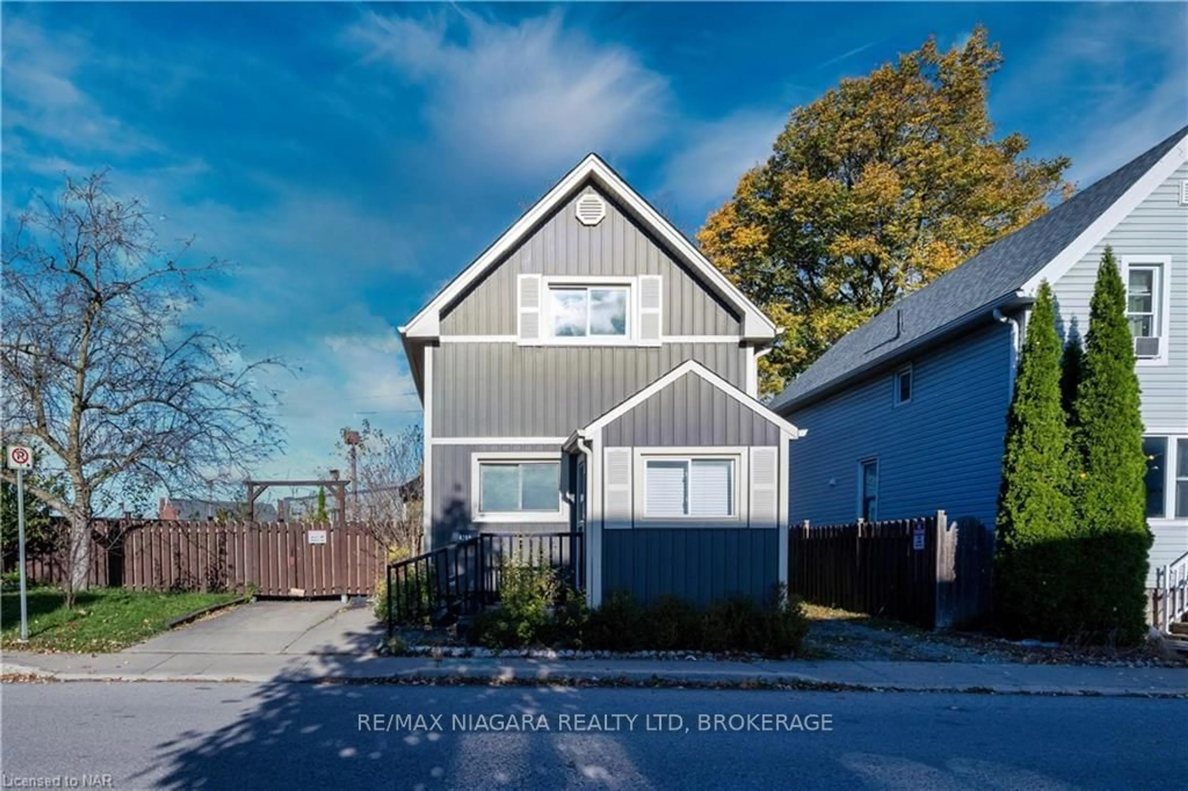8659 Willoughby Dr, Niagara Falls, Ontario L2G 6X6
Contact us about this property
Highlights
Estimated ValueThis is the price Wahi expects this property to sell for.
The calculation is powered by our Instant Home Value Estimate, which uses current market and property price trends to estimate your home’s value with a 90% accuracy rate.Not available
Price/Sqft$409/sqft
Est. Mortgage$2,362/mo
Tax Amount (2023)$3,808/yr
Days On Market34 days
Description
This charming semi-detached 4-level backsplit offers a versatile and spacious layout, perfect for families and individuals alike. The home features a total of three generously sized bedrooms and three modern bathrooms, providing ample space for comfort and privacy. Upon entering, you'll be welcomed by a bright and open living area, leading into a well-appointed kitchen that boasts ample storage, perfect for culinary enthusiasts and those who love to entertain. The upper levels house two comfortable bedrooms, including a primary bedroom that offers a walk-out deck, perfect for morning coffee or evening relaxation. The primary bedroom also features a private ensuite bathroom, adding an extra touch of luxury and convenience. The lower level features a cozy recreation room, ideal for family gatherings or as a media room. Additionally, there's a third bedroom, perfect for guests or extended family, along with a fully equipped 4-piece bathroom. This home is just steps away from parks, schools, and recreational facilities, making it an ideal setting for families and active individuals. Whether you're looking for a peaceful retreat or a vibrant community to call home, this property offers the perfect blend of space, functionality, and convenience.
Property Details
Interior
Features
Main Floor
Living Room
4.29 x 7.32Kitchen
3.33 x 3.05Bathroom
3-Piece
Bathroom
4-Piece
Exterior
Features
Parking
Garage spaces 1
Garage type -
Other parking spaces 1
Total parking spaces 2
Property History
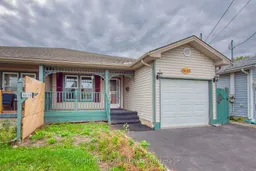 26
26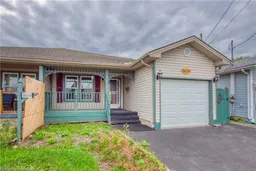 26
26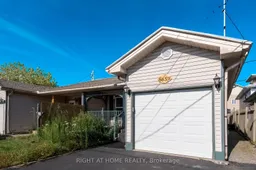 26
26
