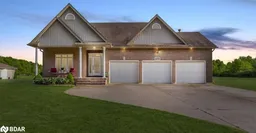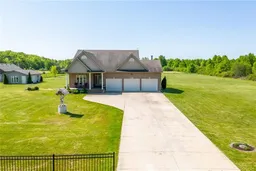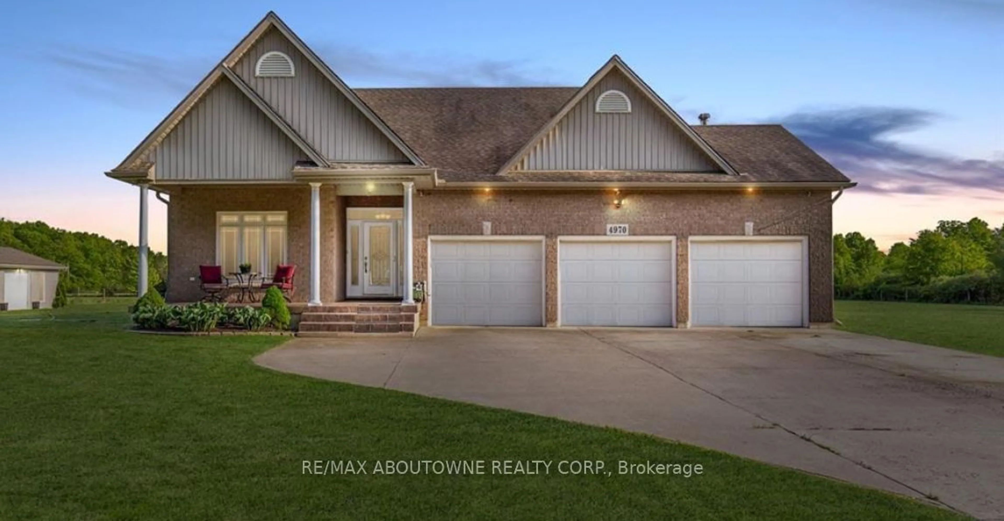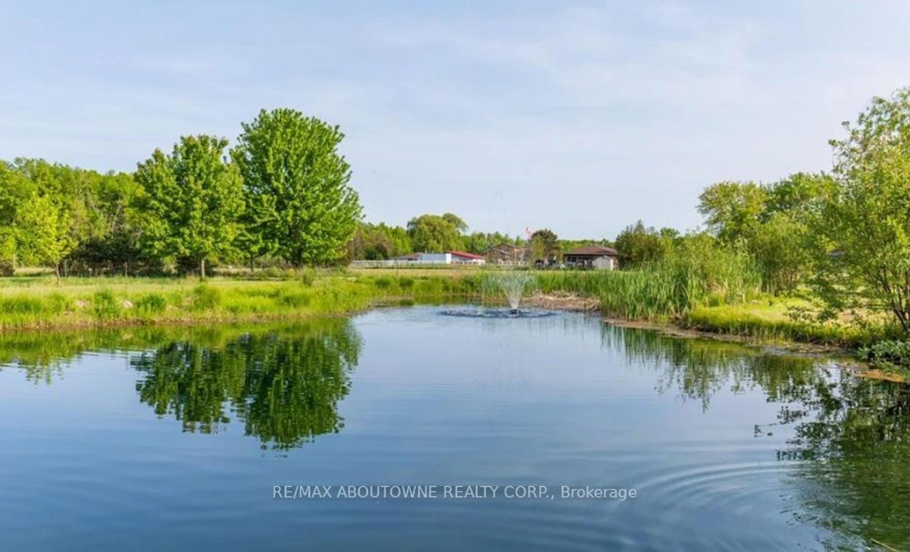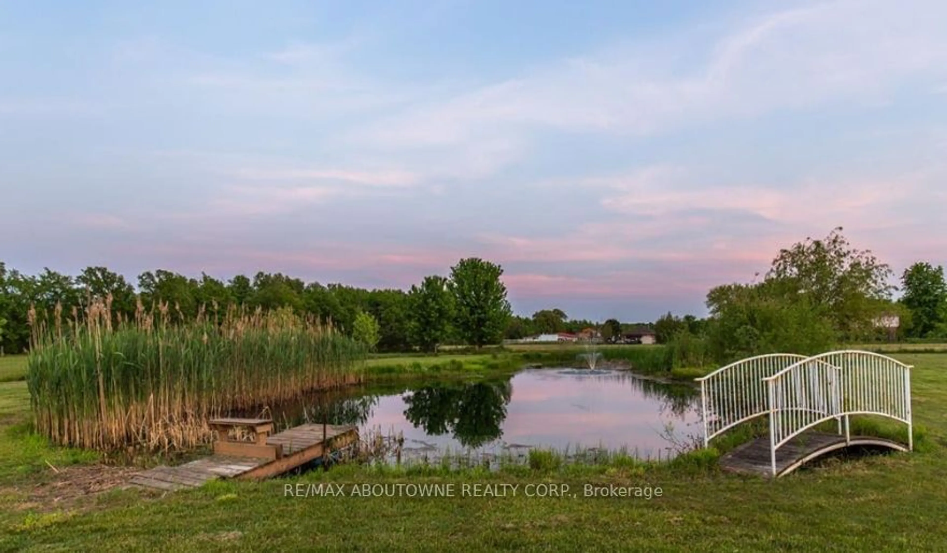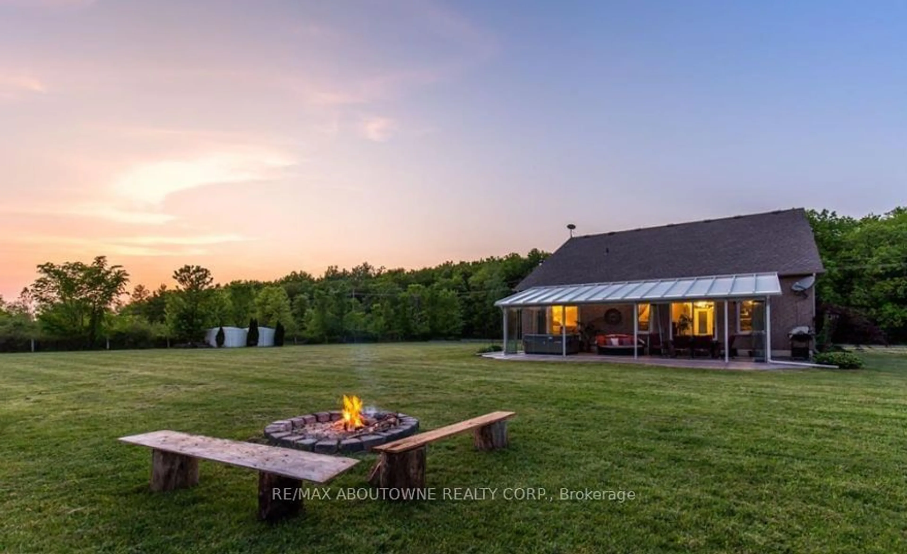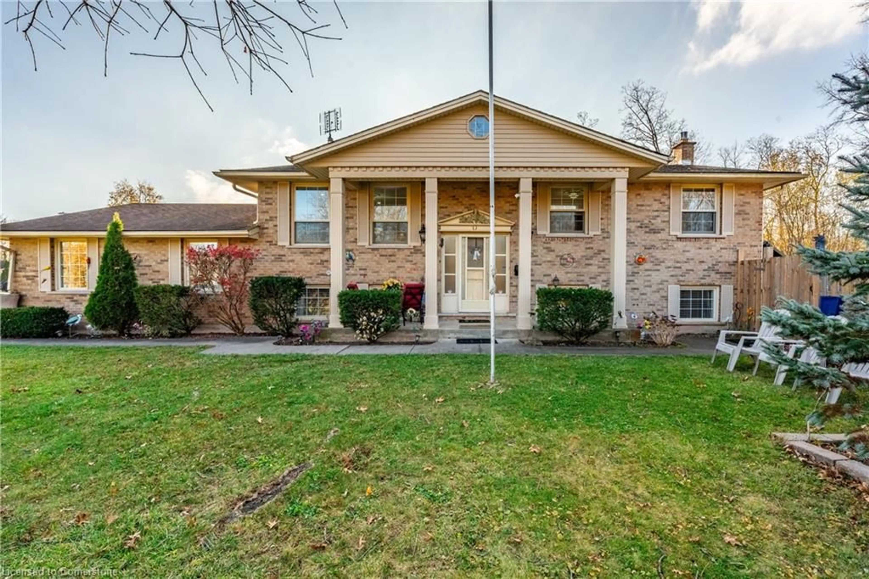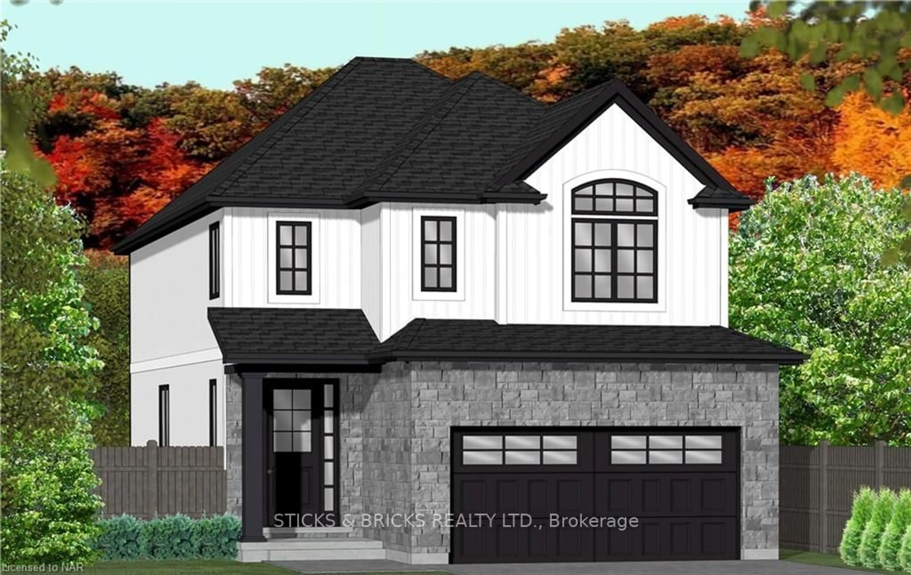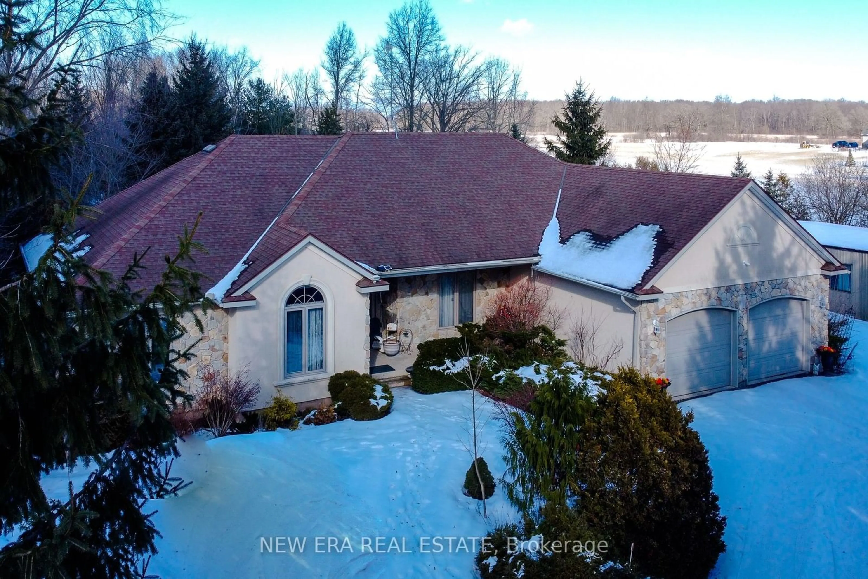4970 Reixinger Rd, Niagara Falls, Ontario L2G 0R6
Contact us about this property
Highlights
Estimated ValueThis is the price Wahi expects this property to sell for.
The calculation is powered by our Instant Home Value Estimate, which uses current market and property price trends to estimate your home’s value with a 90% accuracy rate.Not available
Price/Sqft$464/sqft
Est. Mortgage$6,441/mo
Tax Amount (2024)$7,077/yr
Days On Market1 day
Description
Welcome to Your Private Country Paradise Just Minutes from Niagara Falls! Discover the perfect blend of tranquility and convenience at 4970 Reixinger Rd, where nature meets modern comfort. Nestled in a serene setting, this recently renovated 2+1 bedroom home offers spacious living both inside and out. Enjoy the best of both worlds, peaceful country living while being just minutes from the breathtaking Niagara Falls, vibrant downtown Niagara Golf enthusiasts will love the proximity to multiple courses, while Crystal Beach, Fort Erie, and Buffalo are all within a short drive. Step inside this sprawling bungalow and be welcomed by an open-concept kitchen, dining, and living area filled with natural light from expansive windows. The main level features two generous bedrooms, two beautifully updated bathrooms, and seamless indoor-outdoor living. Step out from the primary bedroom onto your private sunroom and unwind in the hot tub as you take in the picturesque sunrise or sunset. This property is a dream for those who appreciate space, functionality, and breathtaking outdoor surroundings. The oversized attached triple-car garage easily accommodates three vehicles, featuring high ceilings, multiple windows for natural light, and plenty of storage space. The recently refinished epoxy floors add a sleek touch, while the wood-burning stove ensures comfort year-round. For hobbyists and DIY enthusiasts, the garage is equipped with a hoist and compressor, making it perfect for vehicle maintenance and projects. Adjacent to the home, you'll find a wooden workshop with overhead doors, offering endless possibilities for woodworking, mechanics, or additional storage. Two smaller sheds, each set on concrete pads and wired with electricity, provide even more storage solutions. Step into the expansive glass-enclosed sunroom, where you can relax and take in the peaceful views of the backyard and scenic pond. This one of a kind property has to be seen to be appreciated.
Property Details
Interior
Features
Main Floor
Other
2.16 x 1.62W/I Closet
Prim Bdrm
5.40 x 4.004 Pc Ensuite / Hardwood Floor / W/I Closet
Living
5.31 x 7.52O/Looks Dining / Pot Lights / Open Concept
Dining
1.98 x 4.98Combined W/Kitchen / O/Looks Backyard / W/O To Sunroom
Exterior
Features
Parking
Garage spaces 3
Garage type Attached
Other parking spaces 12
Total parking spaces 15
Property History
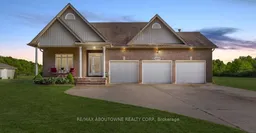 40
40