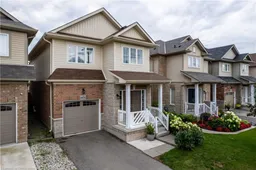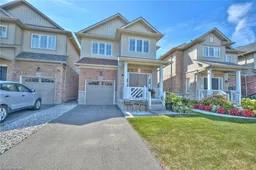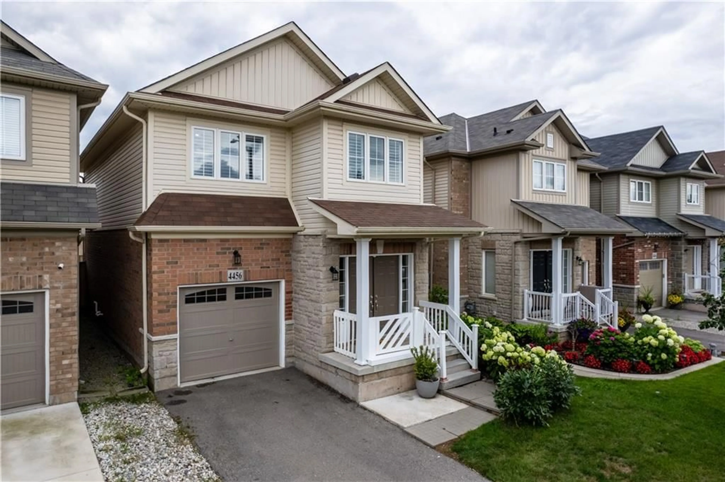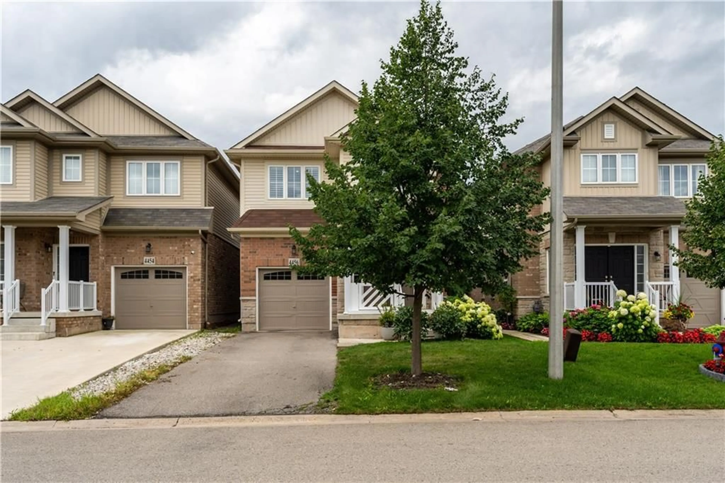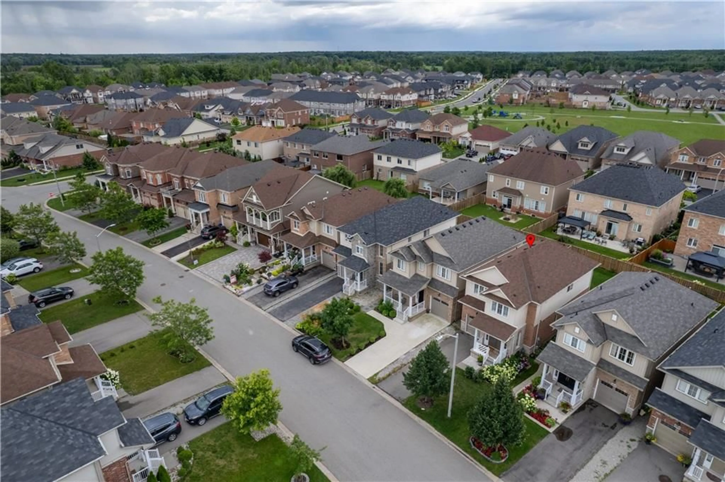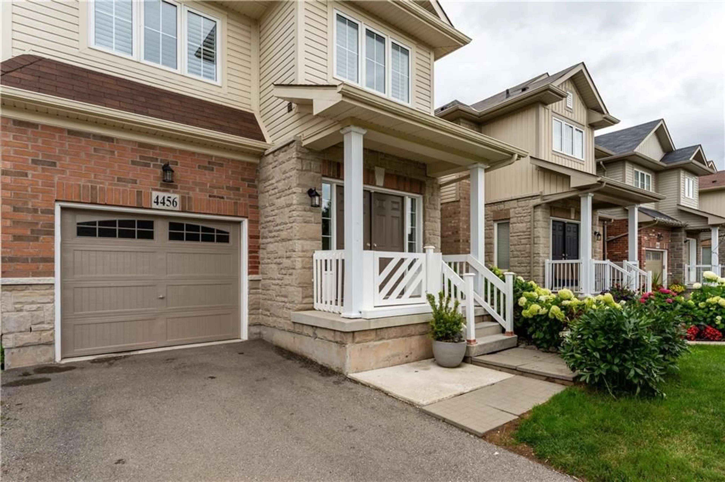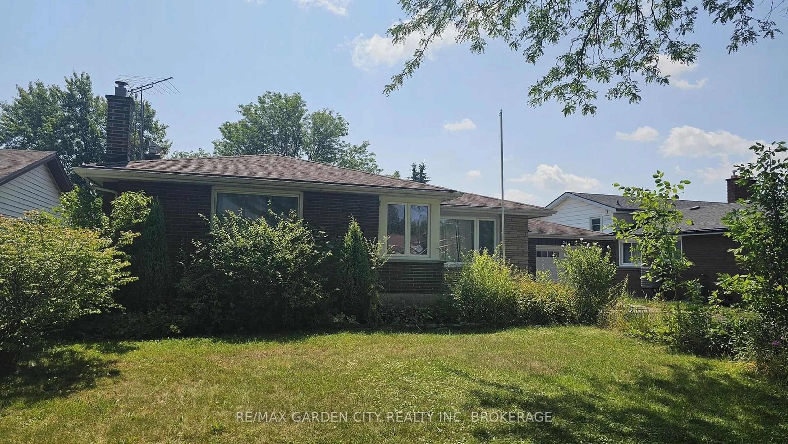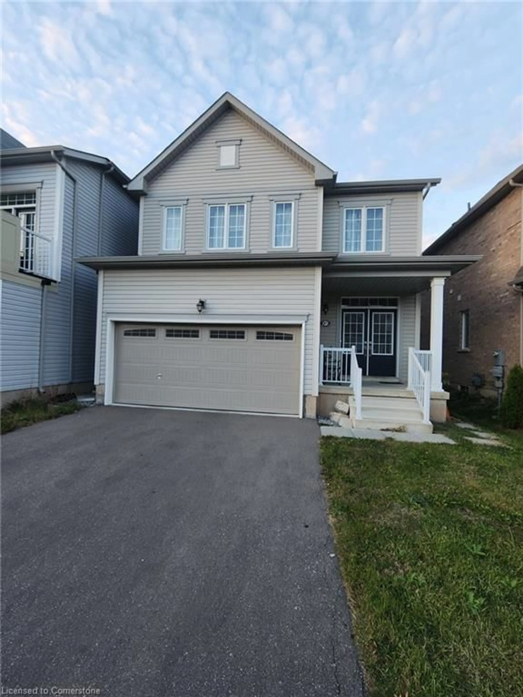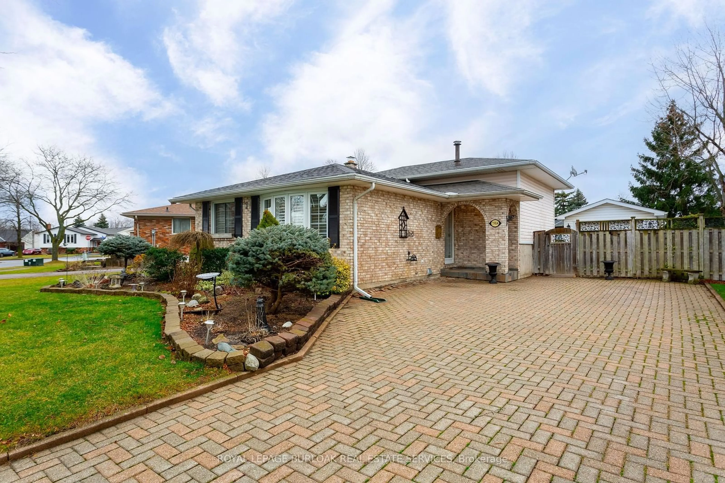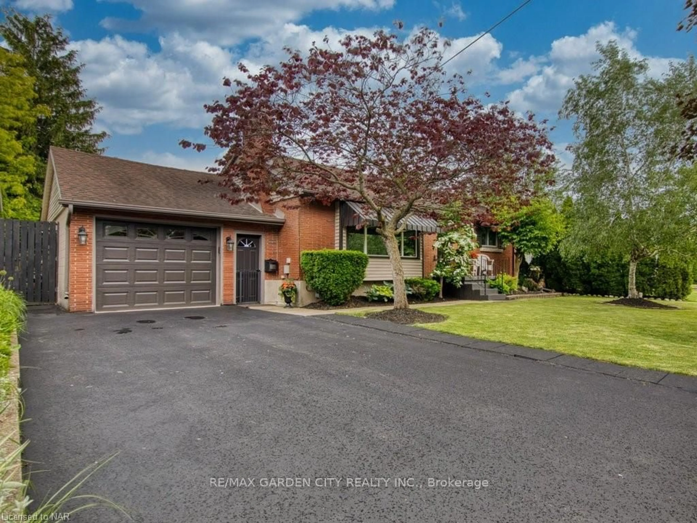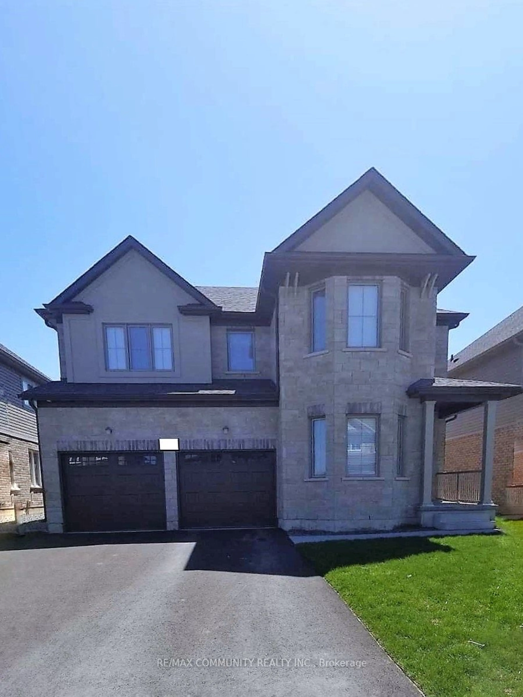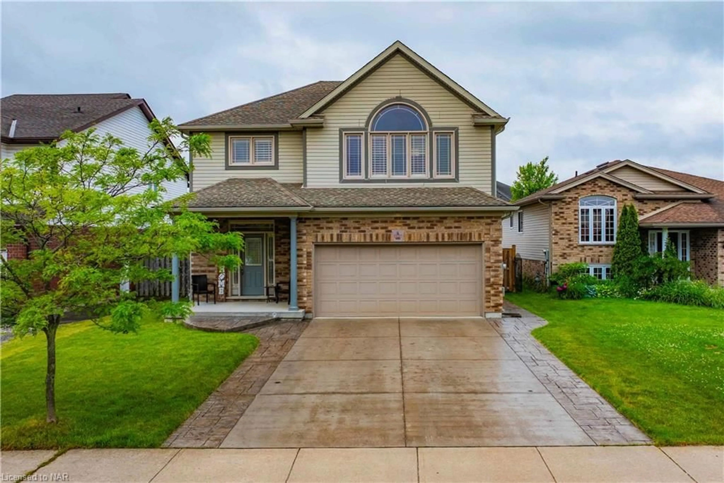4456 SAW MILL Dr, Niagara Falls, Ontario L2G 0G2
Contact us about this property
Highlights
Estimated ValueThis is the price Wahi expects this property to sell for.
The calculation is powered by our Instant Home Value Estimate, which uses current market and property price trends to estimate your home’s value with a 90% accuracy rate.Not available
Price/Sqft$399/sqft
Est. Mortgage$3,148/mo
Tax Amount (2024)$5,504/yr
Days On Market179 days
Description
Beautifully designed detached home in the heart of Lyons Creek Estates, Niagara Falls. Built in 2016. This home features an open concept layout that seamlessly connects the living room, dining room, kitchen and all featuring 9' ceilings. The kitchen boasts dark cabinets, a stylish backsplash, and a walk-out to a deck making it perfect for entertaining. Upstairs, you'll find three generous-sized bedrooms, all with California shutters. The primary bedroom includes an ensuite bathroom and a walk-in closet. The basement is a blank canvas ready for your creative ideas. Fully fenced backyard. Located in a quiet neighborhood close to the famous Niagara Falls, this home is a must-see. Don't miss out! Book your personal viewing now.
Property Details
Interior
Features
2 Floor
Primary Bedroom
16 x 12Bedroom
18 x 10Bedroom
14 x 10Bathroom
0 x 03-Piece
Exterior
Features
Parking
Garage spaces 1
Garage type Attached
Other parking spaces 2
Total parking spaces 3
Property History
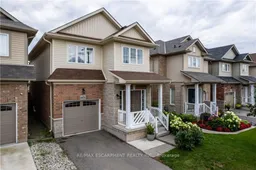
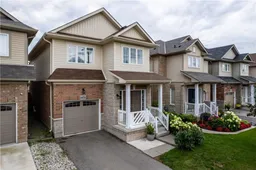 37
37