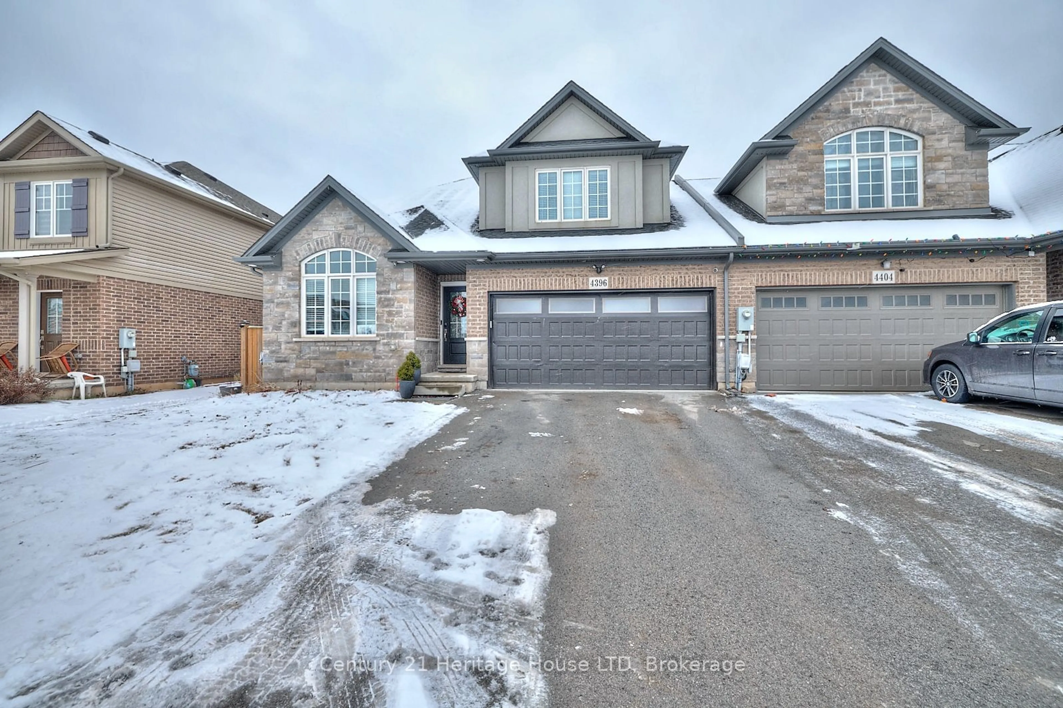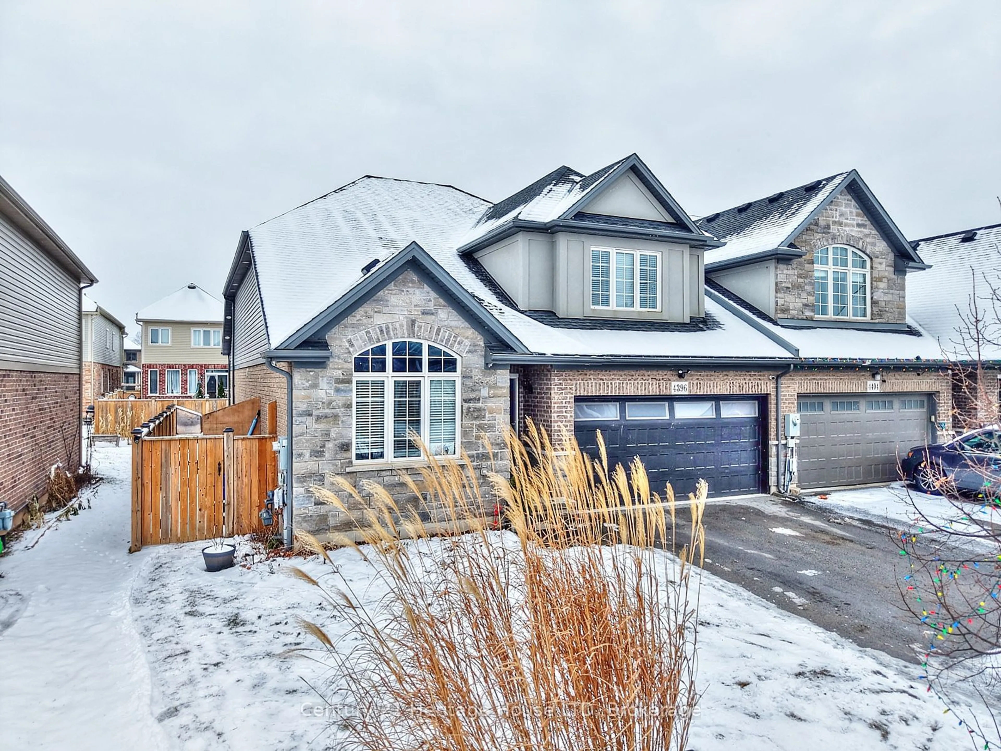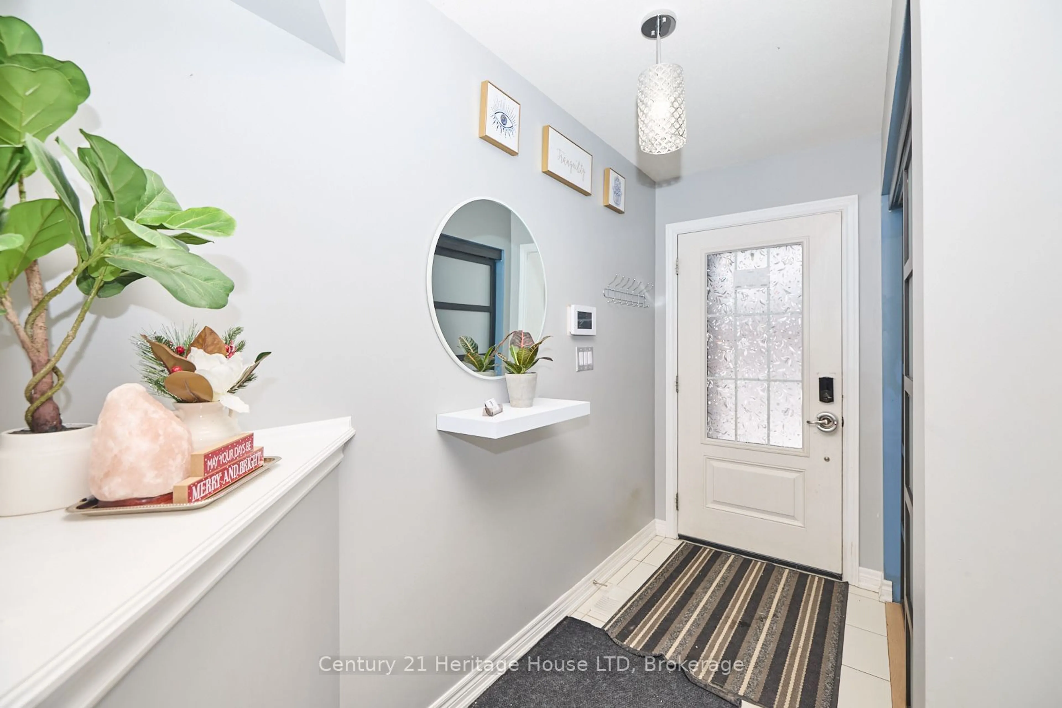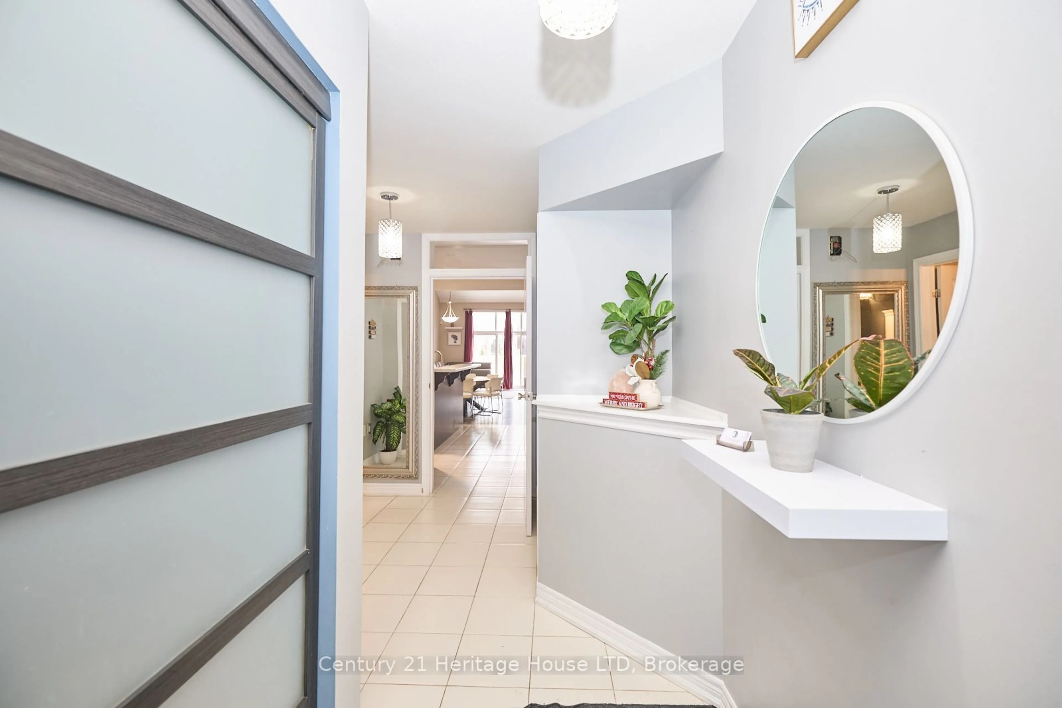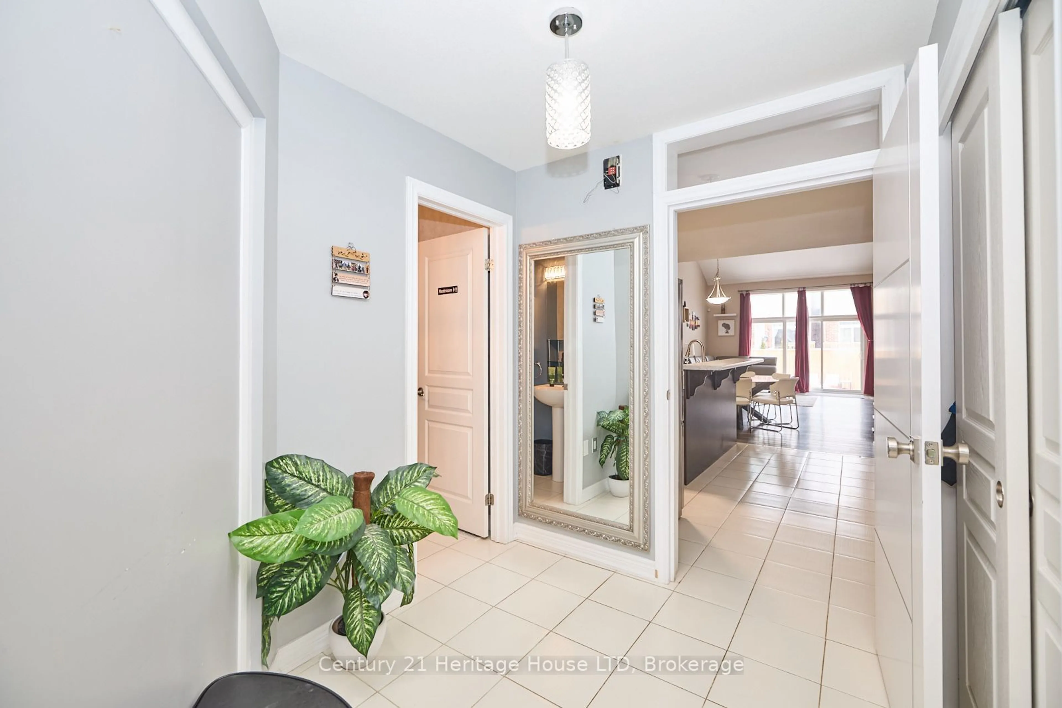4396 Shuttleworth Dr, Niagara Falls, Ontario L2G 0X5
Contact us about this property
Highlights
Estimated ValueThis is the price Wahi expects this property to sell for.
The calculation is powered by our Instant Home Value Estimate, which uses current market and property price trends to estimate your home’s value with a 90% accuracy rate.Not available
Price/Sqft$359/sqft
Est. Mortgage$3,435/mo
Tax Amount (2024)$5,743/yr
Days On Market3 hours
Description
This end-unit freehold townhome built in 2018 is attached only by the garage with a double wide driveway for off street parking & a fully fenced backyard. This is the perfect opportunity for an in-law set-up or potentially rent the basement which is fully finished with extra kitchen & 2 full bathrooms. The home is 2145 sqft of above grade living area which boasts vaulted ceilings on the main floor in the office & in the great room which is open to the kitchen & dining area with access to the backyard. The open concept floor plan is ideal for entertaining. There is a spacious main floor primary suite complete with a soaker tub, separate shower & walk-in closet. On the second level you will find 2 further bedrooms, a full bath & a loft area which has been enclosed & currently being used as an extra bedroom. The oversized double car garage provides plenty of storage space with access to the backyard. The mud room hosts the laundry on the main level with easy access to the basement where you will find a large finished rec room, 2 rooms currently being used as bedrooms (no egress windows) & 2 full bathrooms! There is also a rough-in for a second laundry area & an upgraded 200Amp panel. This home is close to everything that Niagara Falls has to offer, the Chippawa marina and river, the casino, easy highway access, USA shopping, world class golf courses & wineries and so much more!
Property Details
Interior
Features
2nd Floor
Office
3.00 x 2.003rd Br
3.00 x 3.00Broadloom
Bathroom
3.78 x 3.65Vinyl Floor / Tile Floor
3rd Br
3.65 x 3.10Broadloom
Exterior
Features
Parking
Garage spaces 2
Garage type Attached
Other parking spaces 2
Total parking spaces 4
Property History
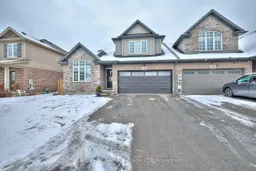 40
40
