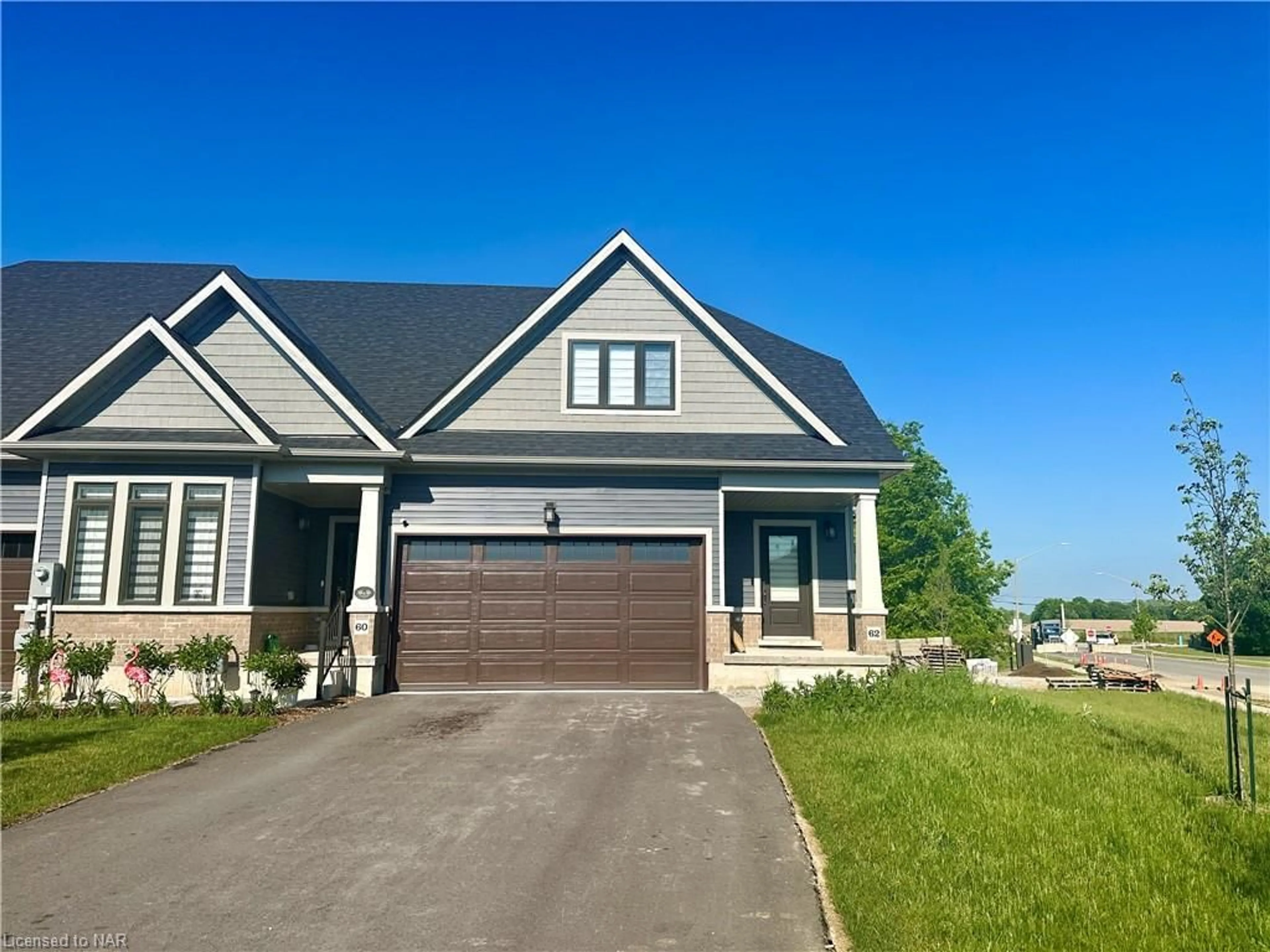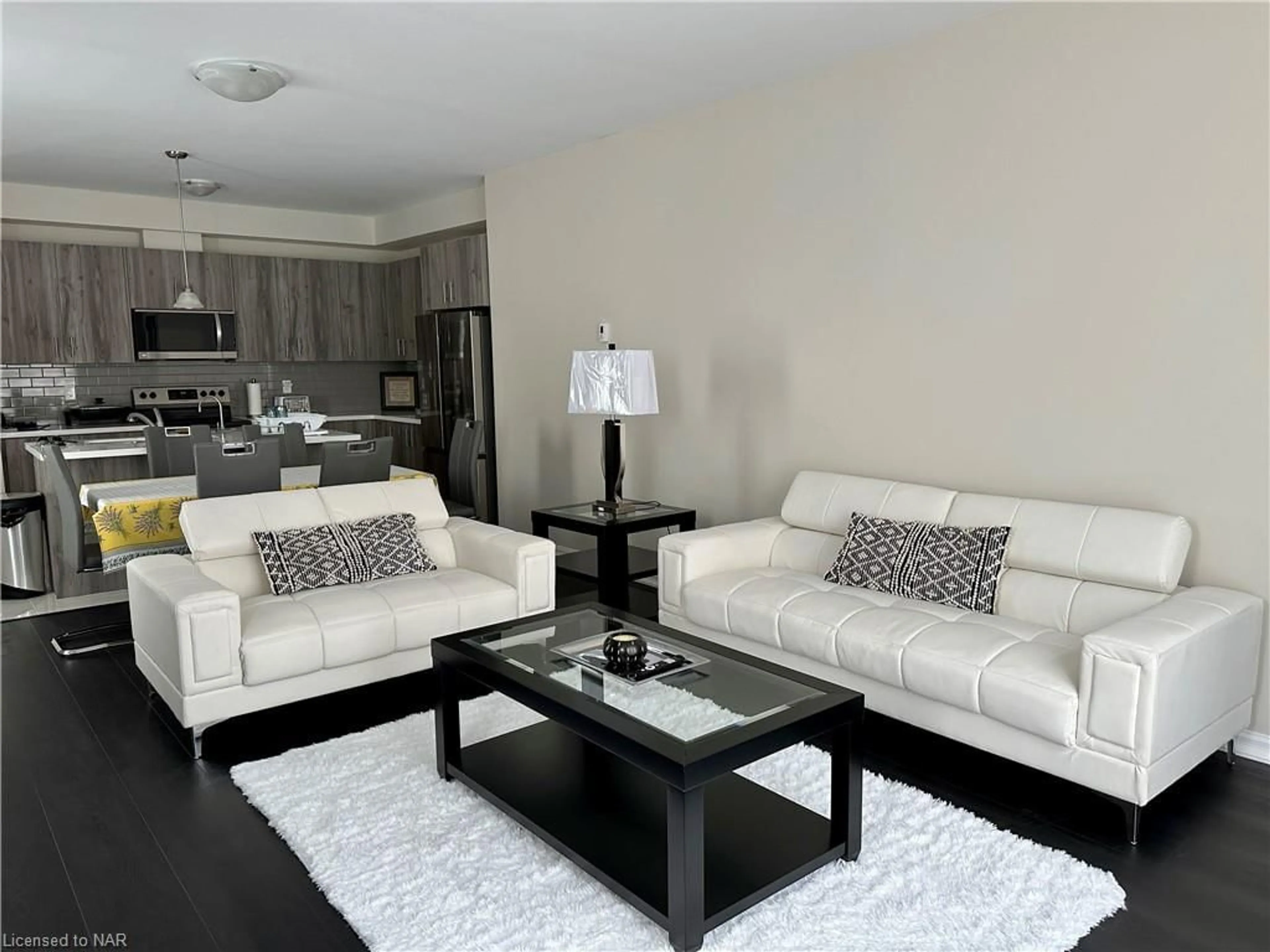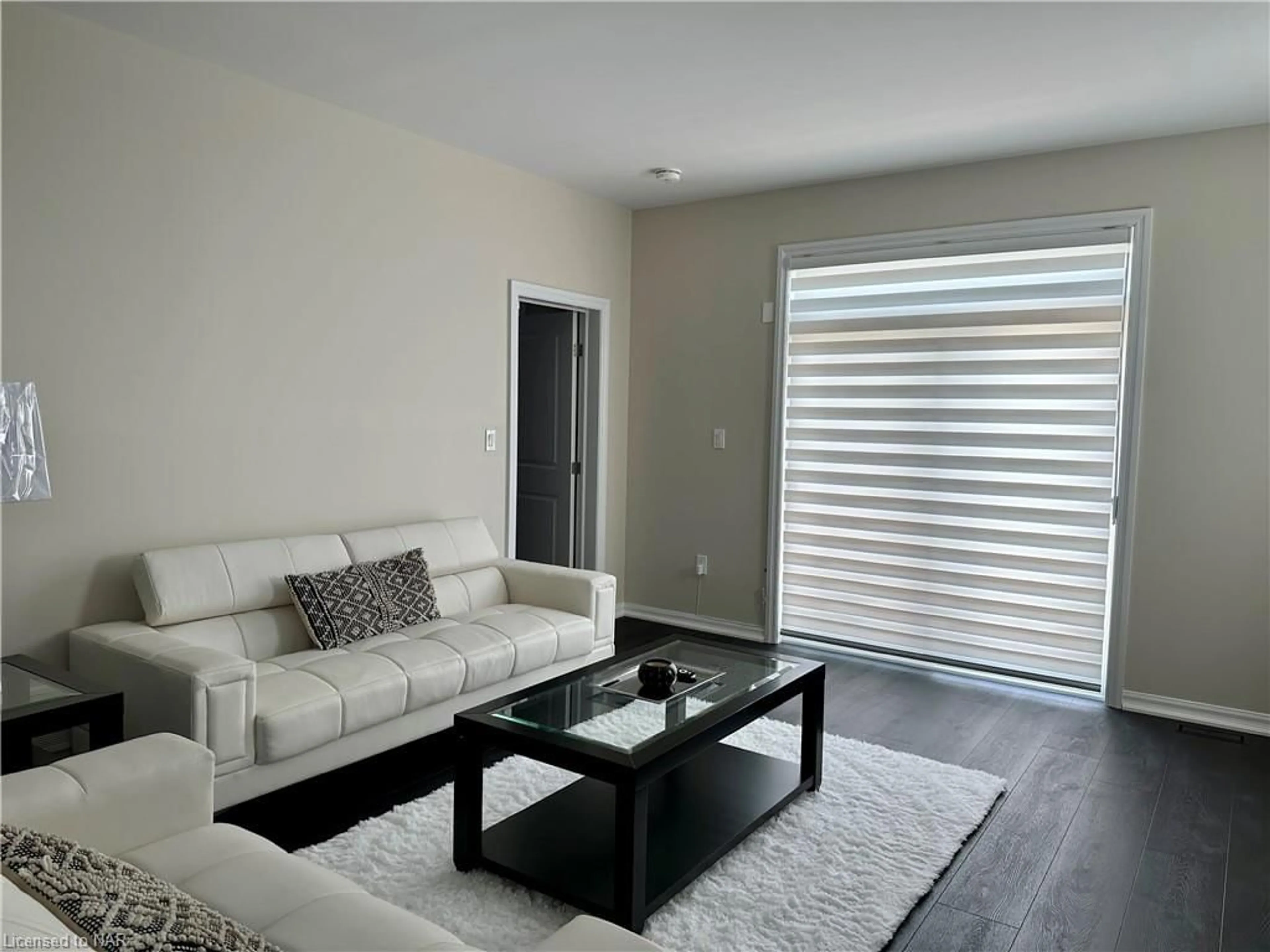4311 Mann St #62, Niagara Falls, Ontario L2G 3K2
Contact us about this property
Highlights
Estimated ValueThis is the price Wahi expects this property to sell for.
The calculation is powered by our Instant Home Value Estimate, which uses current market and property price trends to estimate your home’s value with a 90% accuracy rate.$848,000*
Price/Sqft$452/sqft
Est. Mortgage$3,646/mth
Maintenance fees$202/mth
Tax Amount (2023)$3,933/yr
Days On Market22 days
Description
Discover your ideal family home in this luxurious three-bedroom townhouse, perfectly situated near the stunning Niagara Falls. With 1,876 square feet of thoughtfully designed living space, this property offers the perfect blend of comfort and convenience for family life. Step inside to experience modern elegance with quartz countertops and high-end finishes throughout. The main floor features a spacious primary suite, ideal for those seeking easy access and comfort. The home includes 2.5 well-appointed bathrooms, a main floor laundry, and a generous 1.5-car garage. The double-wide driveway offers parking for up to five vehicles, ensuring ample space for the whole family. Enjoy quality family time in the backyard, which backs onto a tranquil forest and walking trail, providing a private, peaceful setting with no rear neighbors. Located just minutes from the Chippawa boat ramp and the Niagara River, the property offers endless recreational opportunities. Plus, easy access to the QEW means quick trips to nearby attractions and family outings. Experience the perfect balance of luxury and practicality, making this home ready for your family's next chapter.
Property Details
Interior
Features
Main Floor
Living Room
6.17 x 4.14carpet free / laminate / open concept
Kitchen
3.40 x 2.72carpet free / tile floors
Bedroom Primary
4.57 x 3.43carpet / ensuite / walk-in closet
Laundry
3.20 x 1.60Exterior
Features
Parking
Garage spaces 1.5
Garage type -
Other parking spaces 4
Total parking spaces 5
Property History
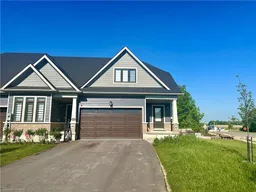 32
32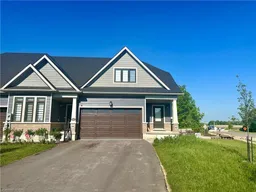 32
32 35
35
