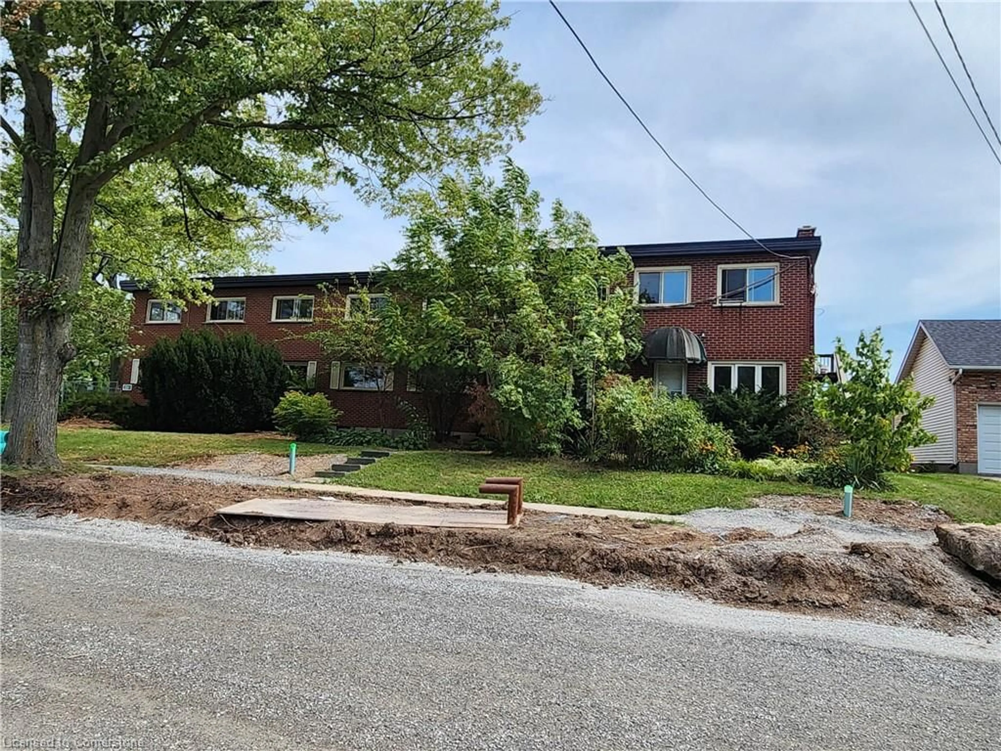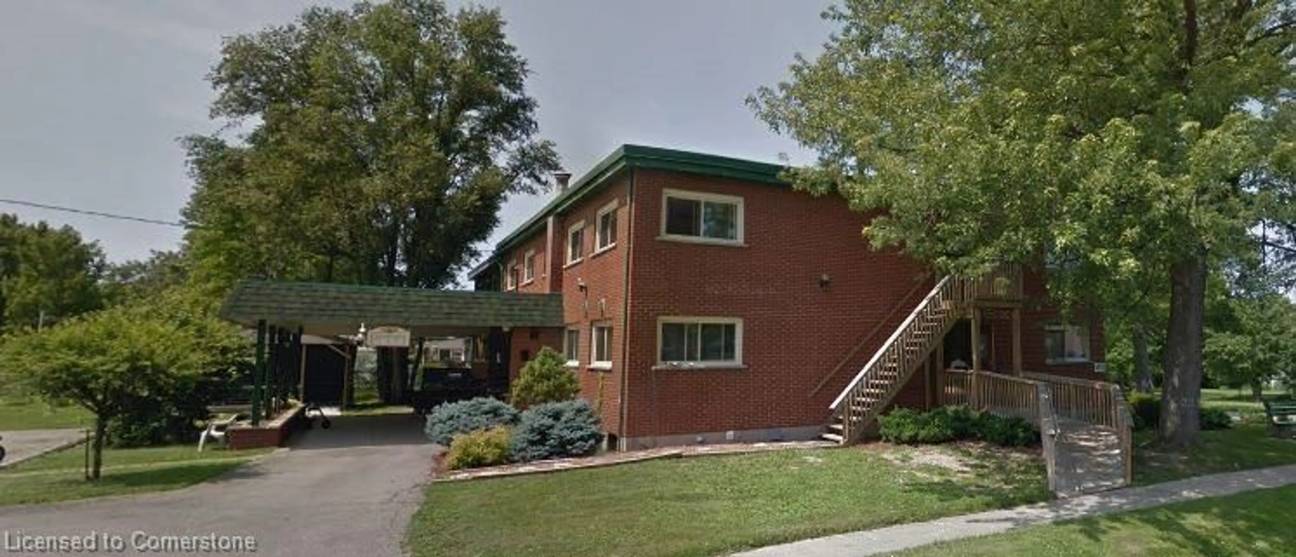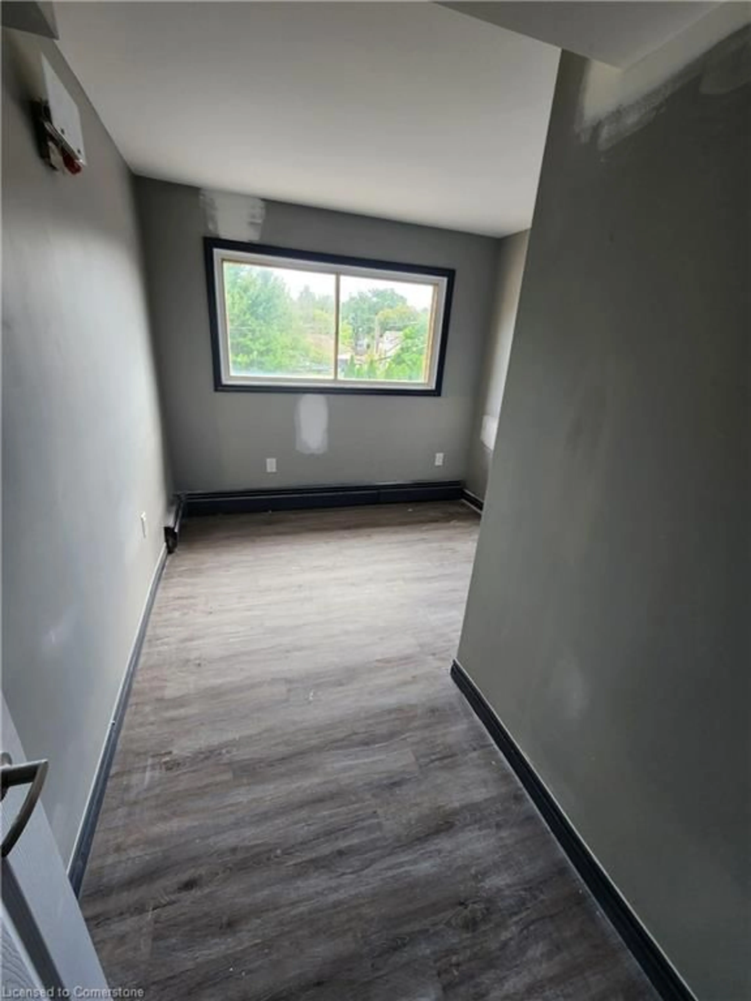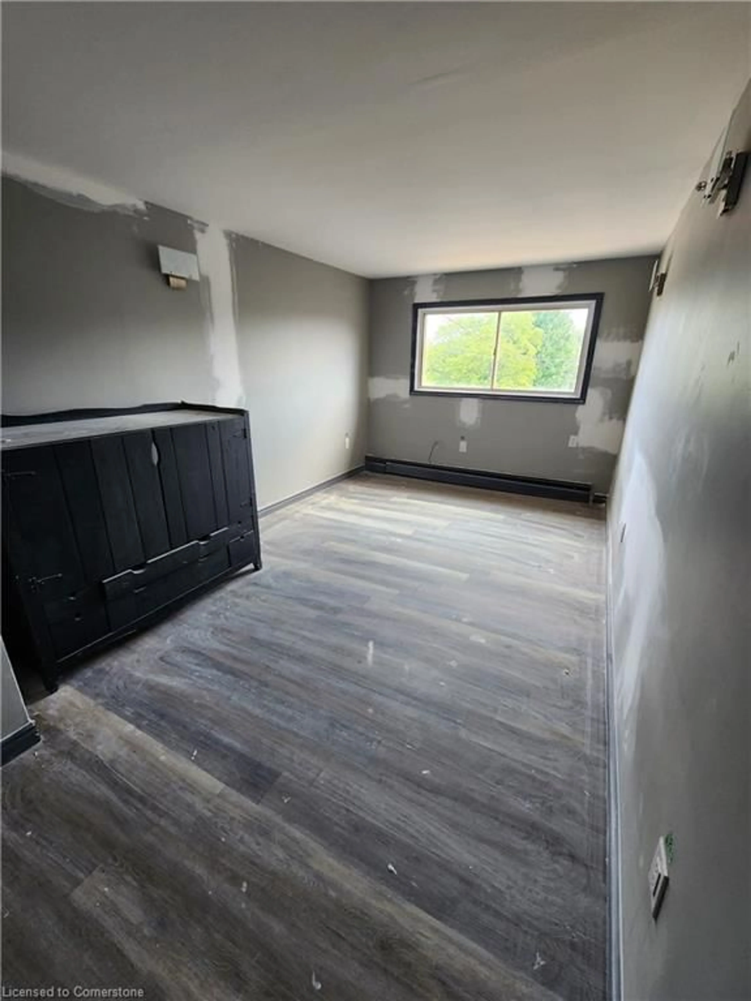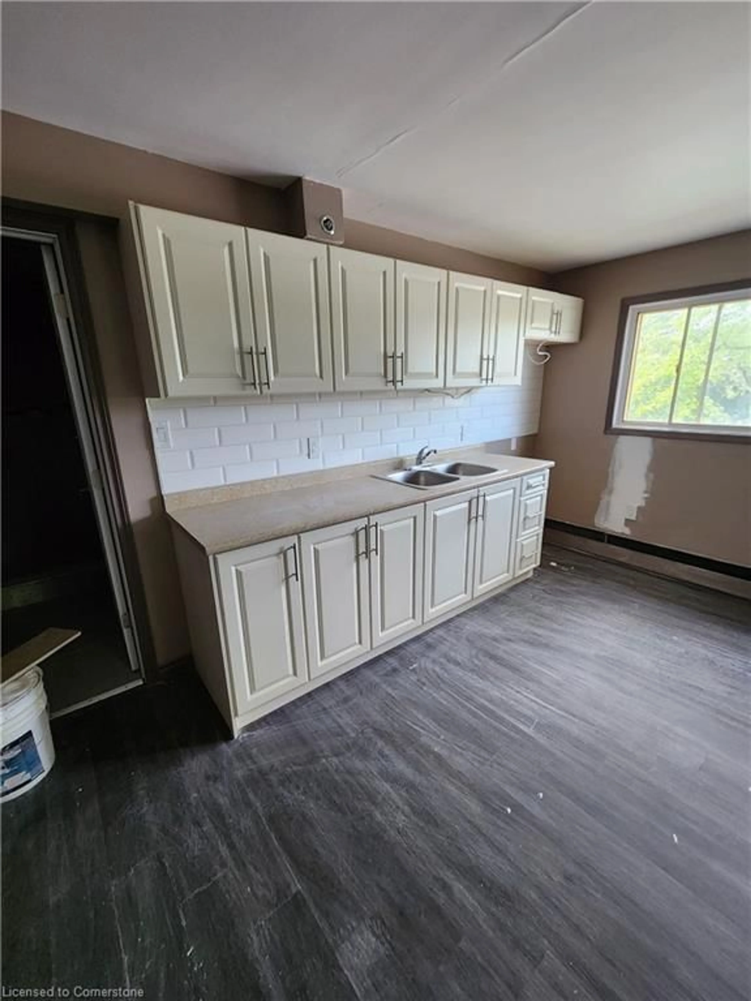98 days on Market
4118 Main St, Niagara Falls, Ontario L2G 6C3
In the same building:
-
Condo
-
-
~20000 sqft
$2,900,000
Get pre-approvedPowered by Rocket Mortgage
Condo
-
-
~20000 sqft
Contact us about this property
Highlights
Estimated ValueThis is the price Wahi expects this property to sell for.
The calculation is powered by our Instant Home Value Estimate, which uses current market and property price trends to estimate your home’s value with a 90% accuracy rate.Not available
Price/Sqft$145/sqft
Est. Mortgage$12,454/mo
Tax Amount (2024)$10,204/yr
Days On Market98 days
Description
This is a Project. Basement units need drywall bathrooms and kitchens. The heavy lifting has been done for plumbing and electrical. Tenants will be responsible for hydro (separately metered), parking, phone and cable.
Property Details
StyleResidential Income
View-
Age of property-
SqFt~20000 SqFt
Lot Size19,800 SqFt(165 x 120)
Parking Spaces29
MLS ®Number40667522
Community NameChippawa / Rural
Data SourceITSO
Listing byMysak Realty Inc.
Interior
Features
Heating: Other
Basement: Full, Unfinished
Exterior
Features
Lot size: 19,800 SqFt
Sewer (Municipal)
Parking
Garage spaces -
Garage type -
Total parking spaces 29
Condo Details
2Story
Inclusions
Hydro
Water
Parking
Cable
Heat
Property History
Login required
Price changeActive
$•••,•••
Login required
Listed
$•••,•••
98 days on market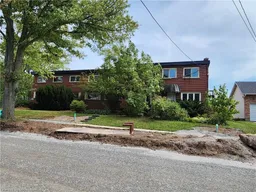 9Listing by itso®
9Listing by itso®
 9
9Login required
Terminated
Login required
Listed
$•••,•••
Stayed --28 days on market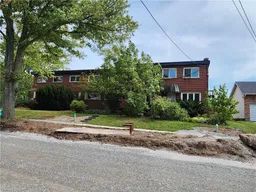 Listing by itso®
Listing by itso®

Property listed by Mysak Realty Inc., Brokerage

Interested in this property?Get in touch to get the inside scoop.
