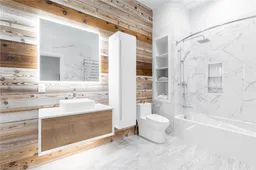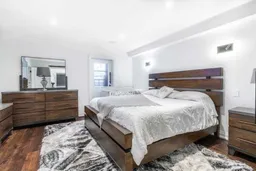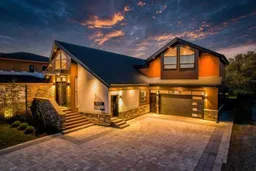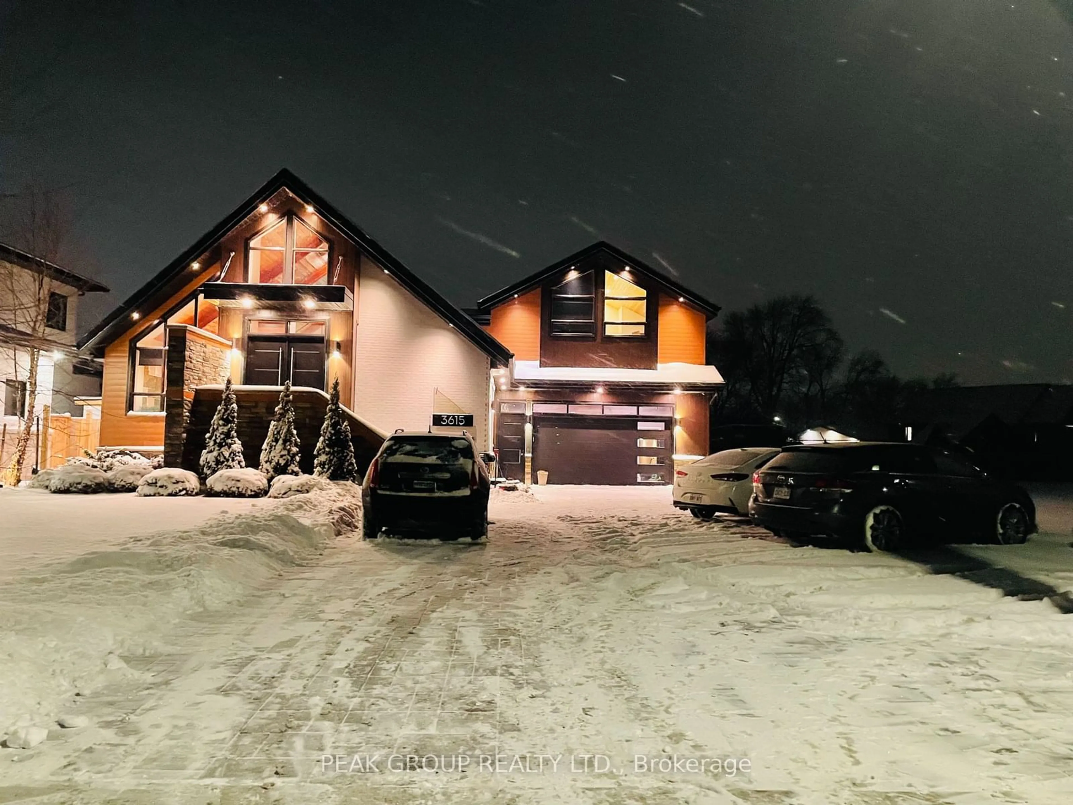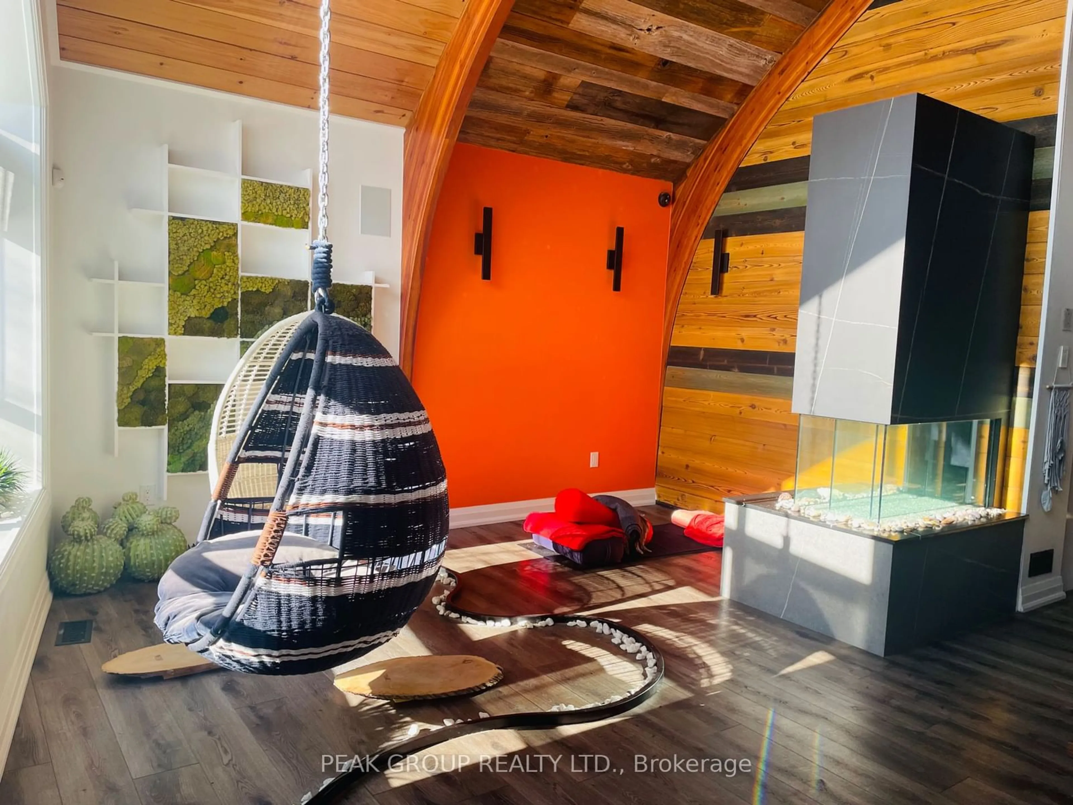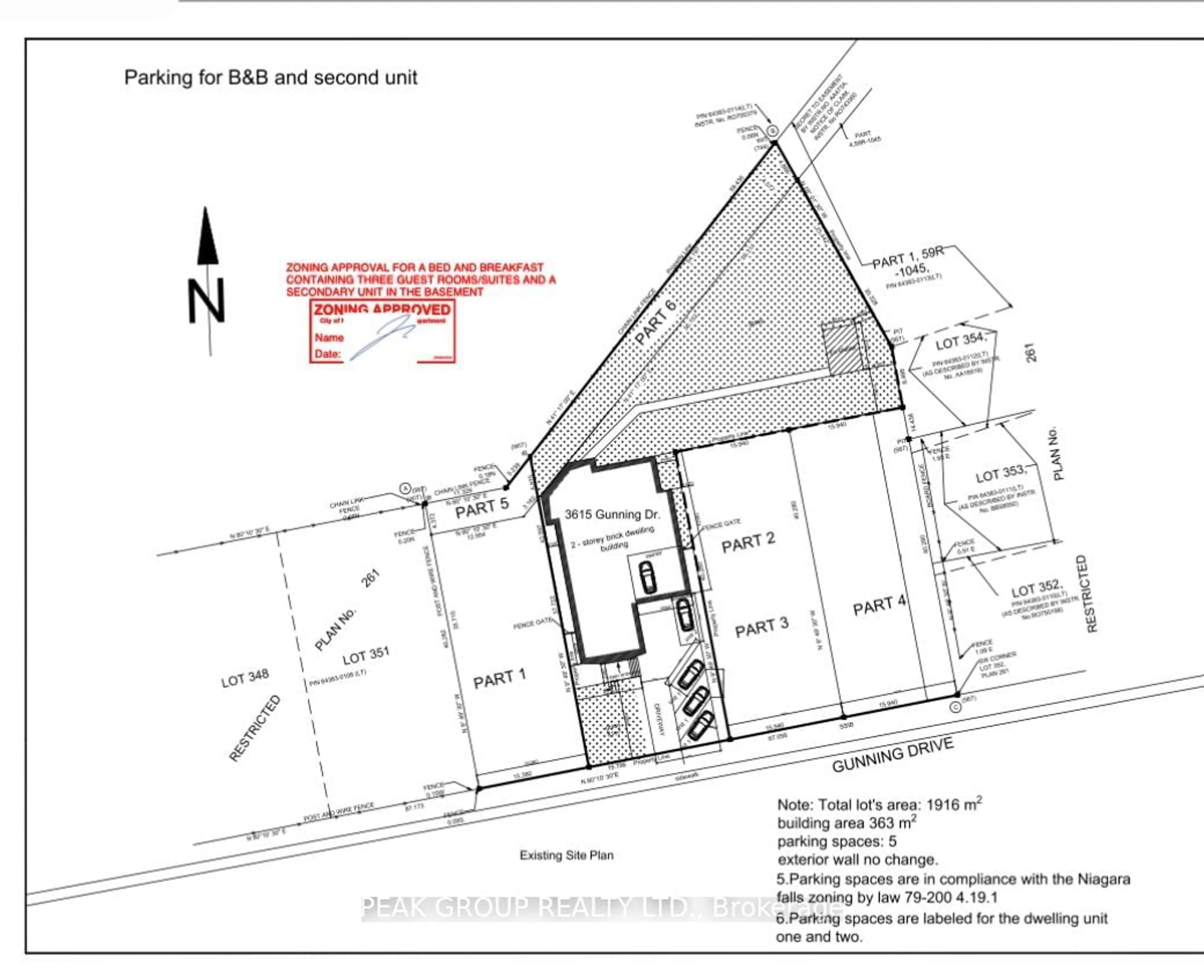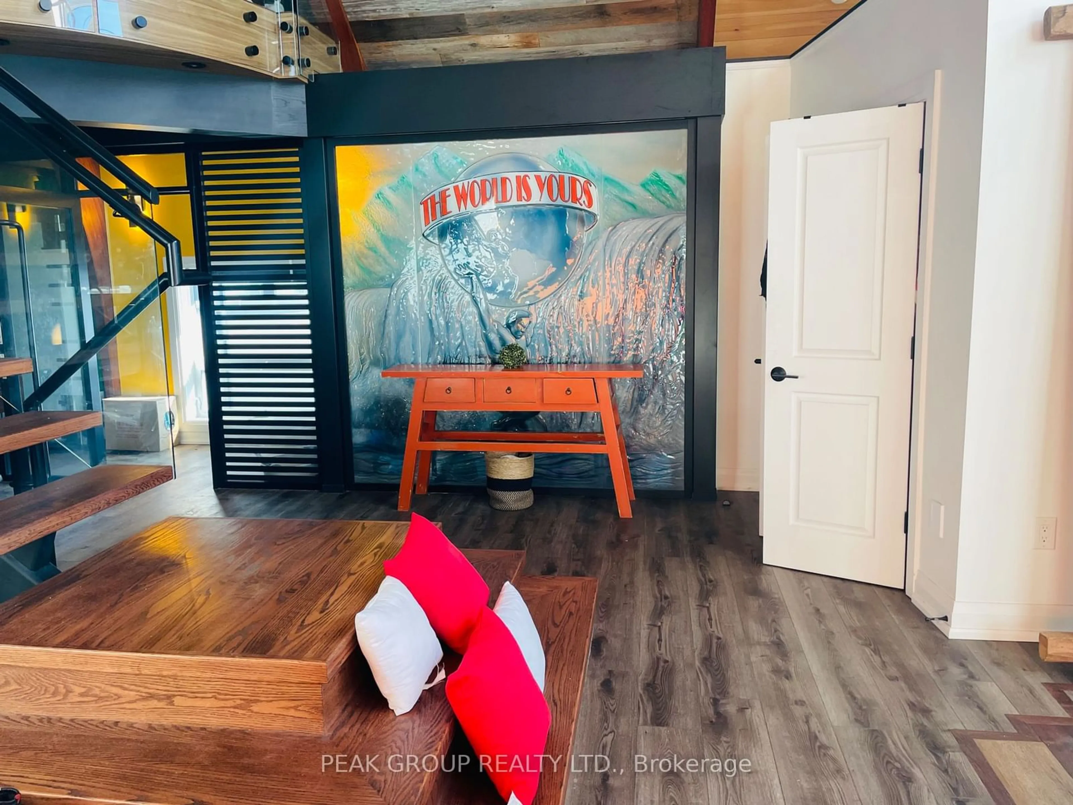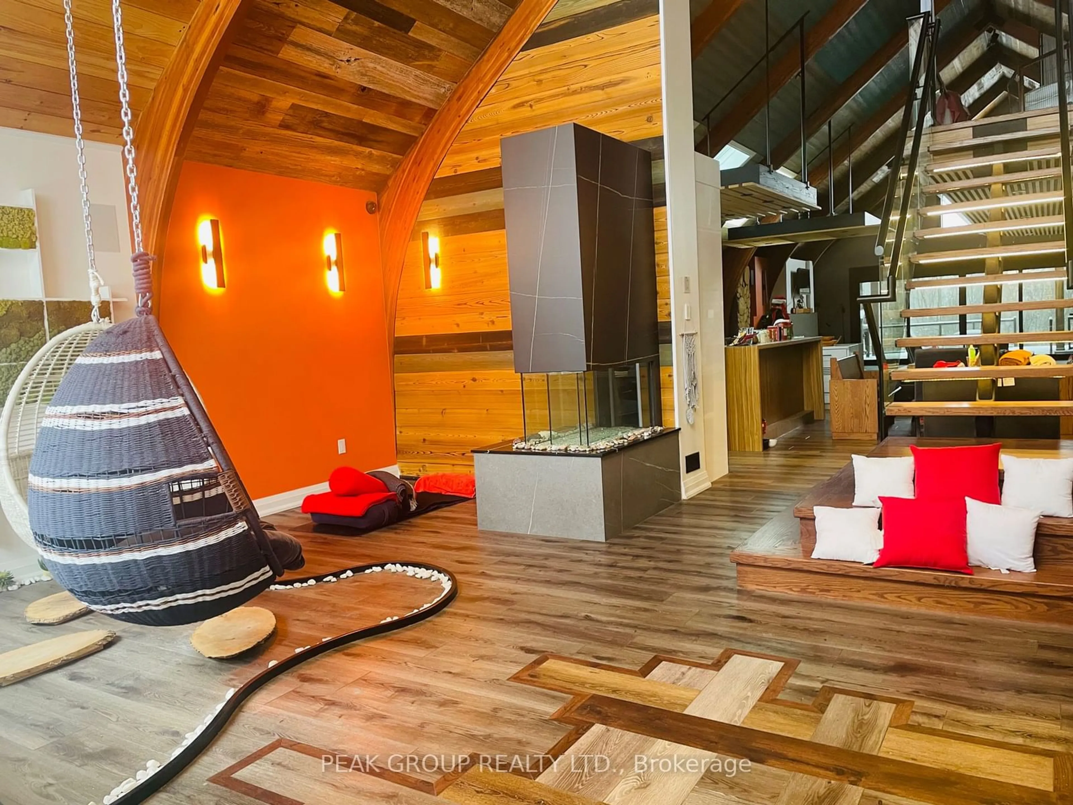3615 Gunning Dr, Niagara Falls, Ontario L2G 6L3
Contact us about this property
Highlights
Estimated ValueThis is the price Wahi expects this property to sell for.
The calculation is powered by our Instant Home Value Estimate, which uses current market and property price trends to estimate your home’s value with a 90% accuracy rate.Not available
Price/Sqft-
Est. Mortgage$14,988/mo
Tax Amount (2024)$16,339/yr
Days On Market4 days
Description
A Unique Master Piece of Modern Contemporary Art. You will love this architectural 2 1/2 story luxury house closest to Horseshoe Fall; With over 8000 sq. f. Living Area; Zoning Approved for B&B Containing 3 Suites/Rooms and Second Unit in the Basement; Existing 6+7 Bedrooms and 4+1 Bathrooms including 2 Gorgeous Master Suites. The Front Entry is featured w a Custom Art, an Interior Garden, a 3 sided DaVinci Fireplace, and a Lighting Staircase leading to the upper Skylight Mezzanine Loft; A Skylight Kitchen + A Gourmet Chef Kitchen! Plus an Office with Private Entrance! Not to mention a 18 f. High Back Living Hall with a Marvellous Quartz DaVinci Fireplace, Built in Office Reception Desk, and an Automatic Sliding Waking out to a deck with BBQ, Pizza Oven and Open Fire! 6 Entrances and 12+ Parking! Artistic & Smart Lighting and Sound System Surrounding the House. 3 Furnances 3 ACs 2 Water Heaters 1 Generator. The existing fosters a stable rental income near 15000$/ month; And the lot can build an additional 1 story 3rd unit around 2000 Sq.f. for developing more potential income. A Dream House for Home Business Owners and Small Business Entrepreneurs. Flexible in Buying Options- optional to buy back vacant land separately or portion(s)/room(s) of the house and co-own.
Property Details
Interior
Features
Exterior
Parking
Garage spaces 2
Garage type Attached
Other parking spaces 10
Total parking spaces 12
Property History
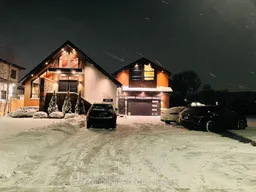 40
40