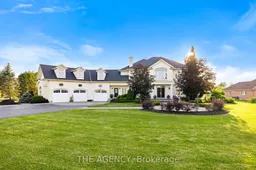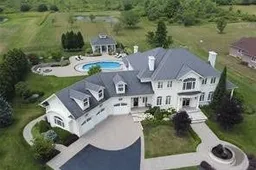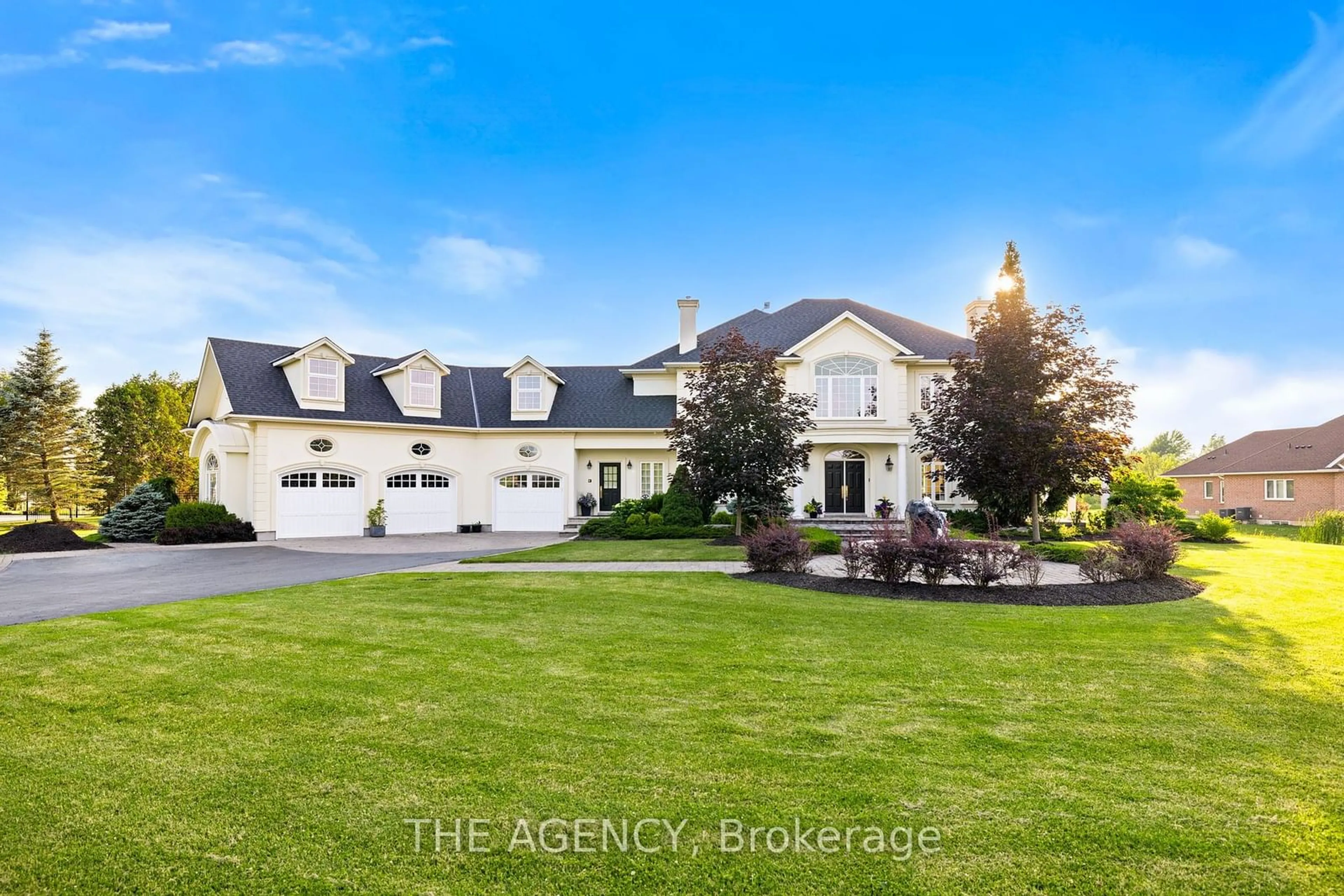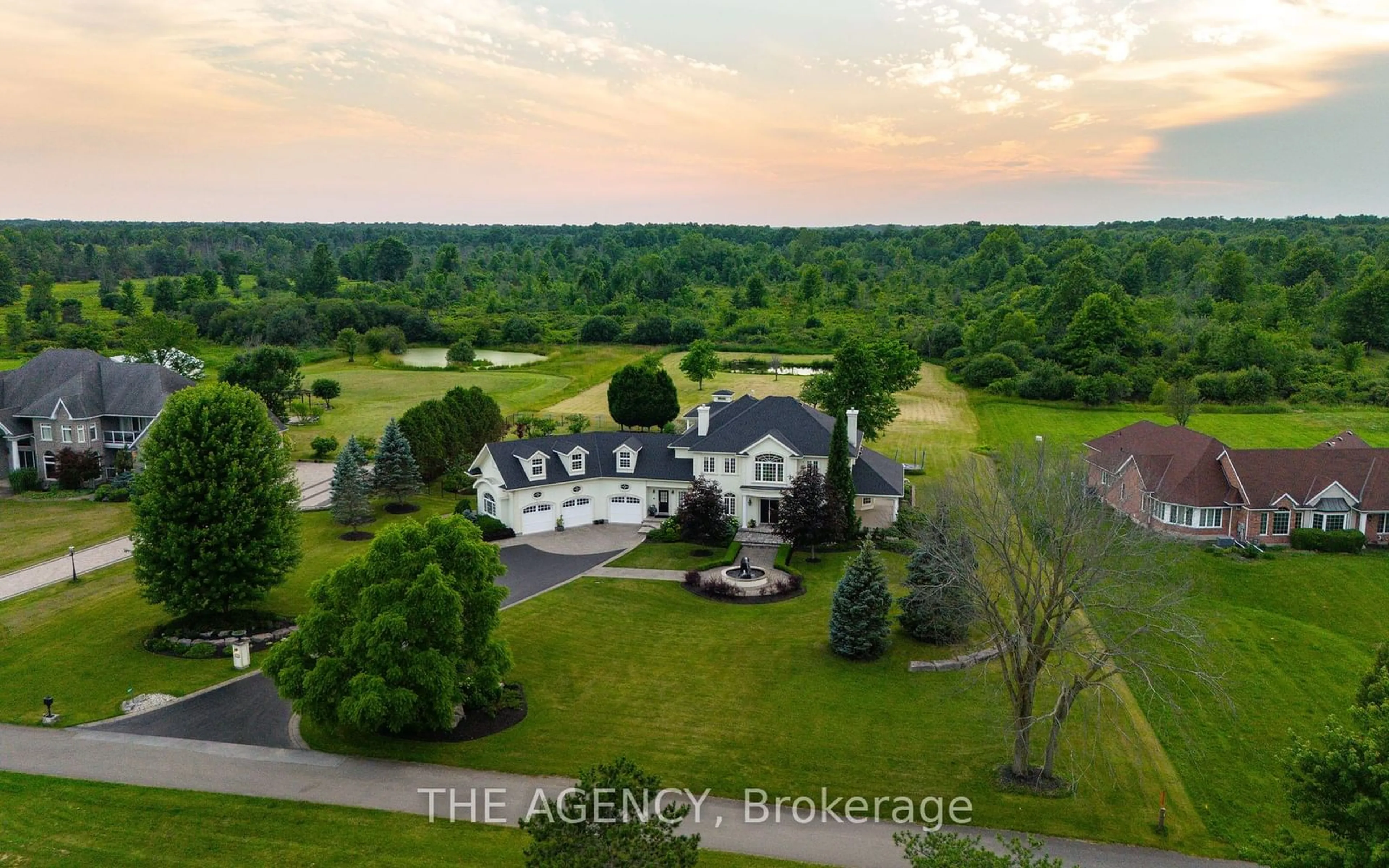11863 Niagara River Pkwy, Niagara Falls, Ontario L2G 0P4
Contact us about this property
Highlights
Estimated ValueThis is the price Wahi expects this property to sell for.
The calculation is powered by our Instant Home Value Estimate, which uses current market and property price trends to estimate your home’s value with a 90% accuracy rate.Not available
Price/Sqft$849/sqft
Est. Mortgage$15,027/mo
Tax Amount (2024)$18,656/yr
Days On Market155 days
Description
Experience unparalleled luxury in this custom-designed home on the Niagara River. With a 3-car garage, custom woodwork, and black granite and hardwood floors, every detail is meticulously crafted. The gourmet kitchen boasts a separate sink, custom built-ins, floor-to-ceiling pantries, and an oversized eat-in island that opens to a sunlit family room. Enjoy mornings on your private double walkout porch overlooking the river. The personal library and office offer stunning river views. The family room boasts spectacular 12' ft coffered ceilings. Upstairs, find an open lounge area overlooking the water. The primary bedroom features river views, two walk-in closets, and a spa-like bathroom with a double vanity, freestanding bath, and rainforest shower. The other two bdrms also boast walk-in closets and private ensuites. The basement is an entertainers dream with and additional 2300 sq ft of finished space, offering a home theater, game room & gym. The picturesque backyard includes a private pond, pool house with a covered patio, pool, built-in stone fireplace, and outdoor dining area. A private 30-foot dock provides direct access to Lake Erie and Niagara Falls. This home exudes a resort-like feel and unparalleled privacy on a sprawling 200 x 600 ft lot. Whether you're entertaining in the home theater, relaxing by the pool, or enjoying the serene water views from your private lounge, this home promises an unparalleled lifestyle. Not only does it showcase superior workmanship, but it also offers a quality of life that is second to none. Don't miss this rare opportunity to own a slice of paradise.
Property Details
Interior
Features
Exterior
Features
Parking
Garage spaces 3
Garage type Attached
Other parking spaces 6
Total parking spaces 9
Property History
 40
40 20
20

