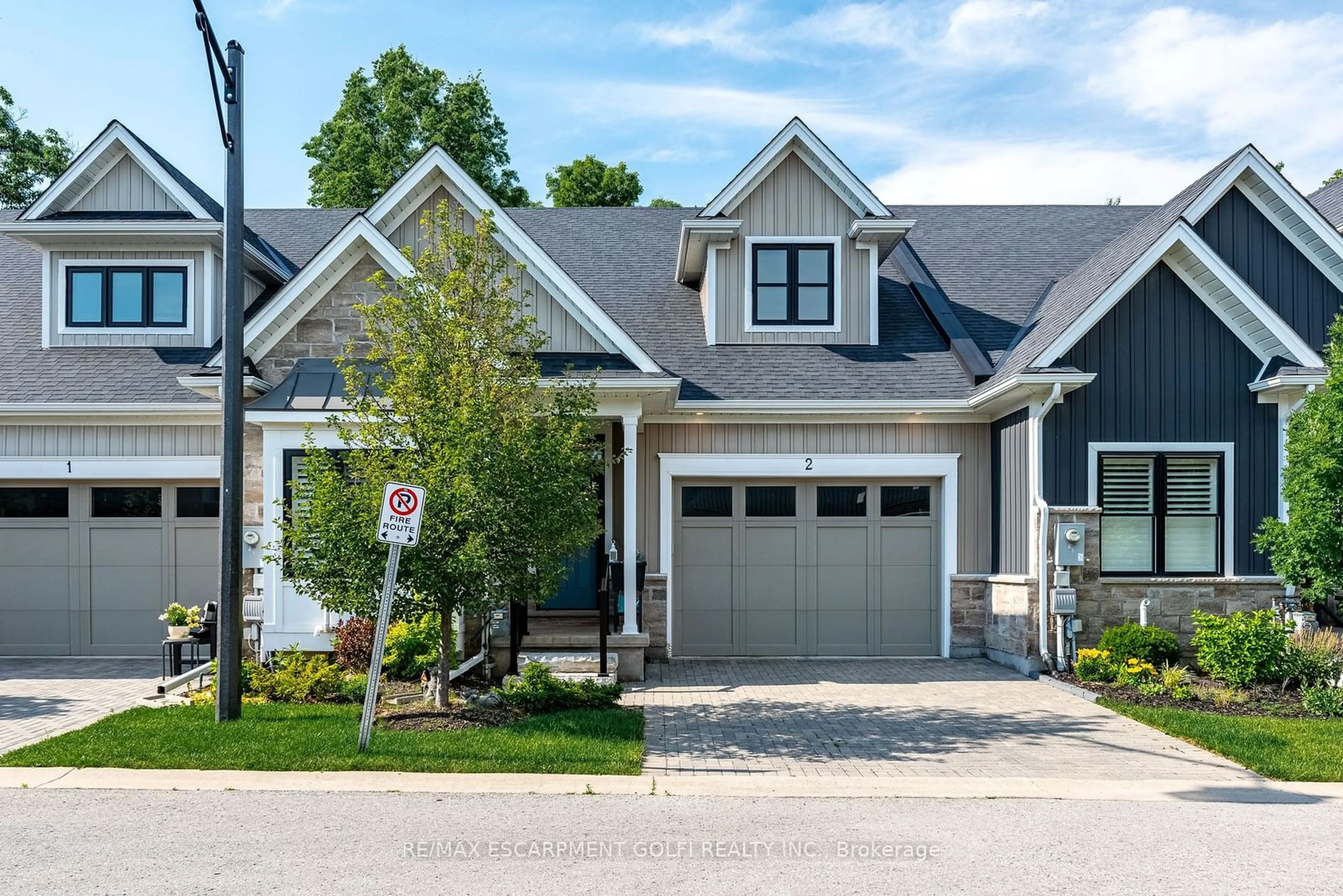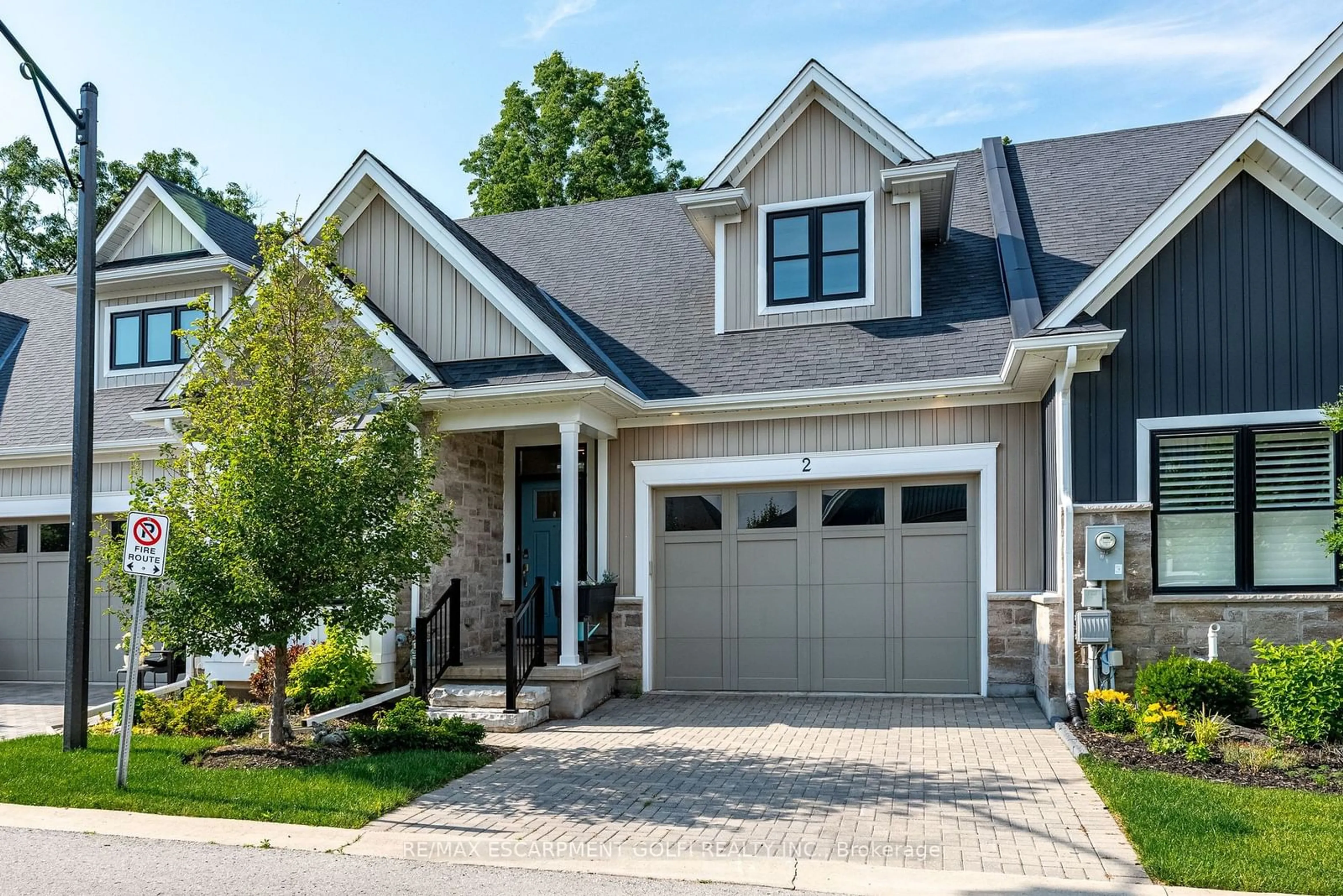9245 Shoveller Dr #2, Niagara Falls, Ontario L2H 0M5
Contact us about this property
Highlights
Estimated ValueThis is the price Wahi expects this property to sell for.
The calculation is powered by our Instant Home Value Estimate, which uses current market and property price trends to estimate your home’s value with a 90% accuracy rate.$810,000*
Price/Sqft$676/sqft
Days On Market36 days
Est. Mortgage$3,689/mth
Tax Amount (2024)$5,519/yr
Description
Welcome to the prestigious elegance that is Victoria Woods by Silvergate homes, a very quiet and tranquil Niagara Falls luxury location. Welcome to 2-9245 Shoveller Drive, where First impressions are sure to impress, a spacious open concept 3 bed & 3 full bath Bungalow of luxurious living space and direct access to 1.5 space attached garage, This spectacular home is wonderfully finished top to bottom, from the large chef's sized eat in kitchen with quartz counter tops that flows perfectly into cozy living room with gas fireplace that walks out to massive fully screened patio deck with no rear neighbors! Main floor also boasts a spacious primary bedroom with gorgeous ensuite, a second full bath with laundry and second bedroom. Lower level is bright, high ceiling and oversized windows for ample natural light, with tons more finished space, massive family rec room, 3rd bedroom with ensuite privilege, utility room and cold room. This home is sure to impress even the most discerning home buyer with all of these upgrades and stunning finishes, this home confidently shows 10+++ !
Upcoming Open House
Property Details
Interior
Features
Main Floor
Kitchen
4.42 x 5.38Eat-In Kitchen
Living
4.39 x 5.38Fireplace
Br
4.37 x 2.54Prim Bdrm
3.48 x 6.22Ensuite Bath
Exterior
Features
Parking
Garage spaces 1.5
Garage type Attached
Other parking spaces 2
Total parking spaces 3
Property History
 38
38

