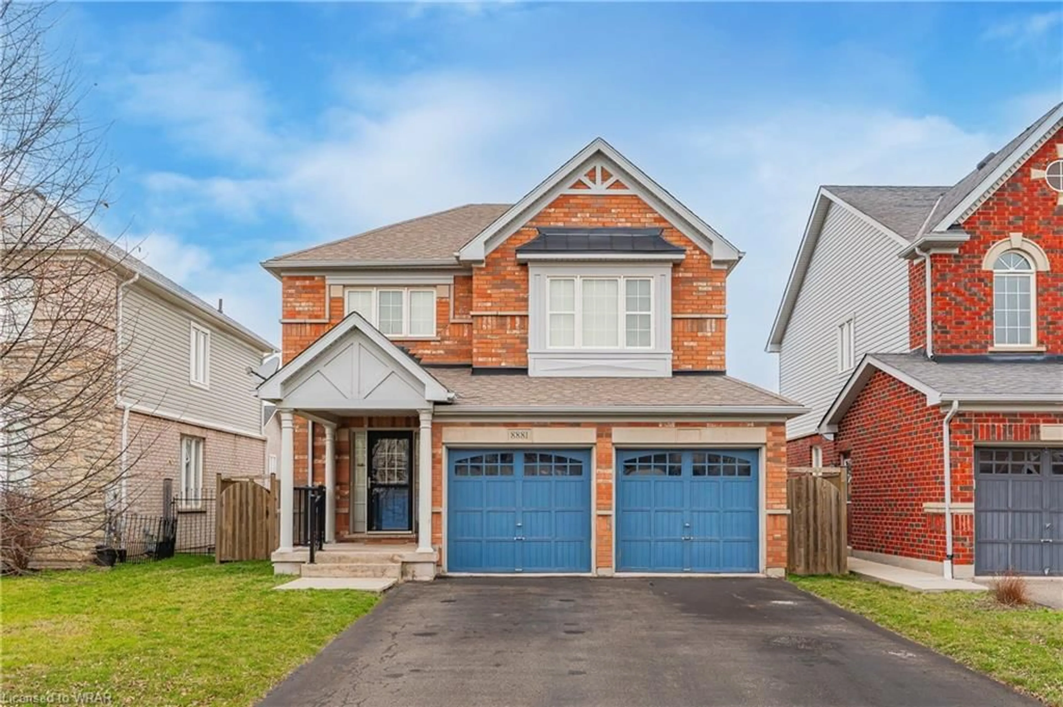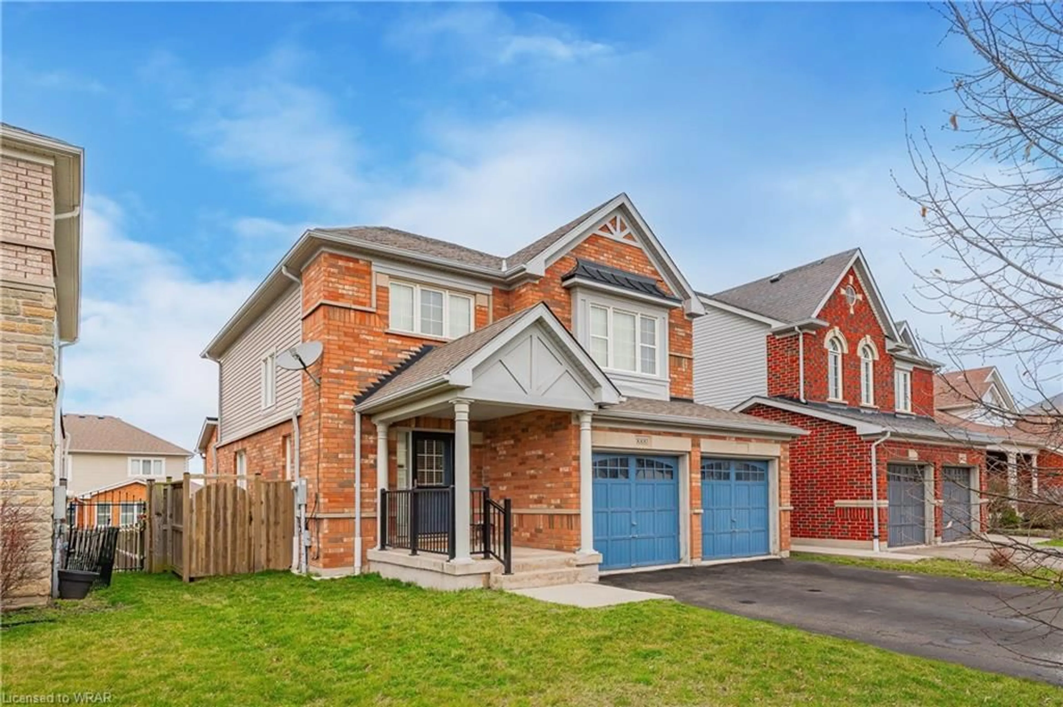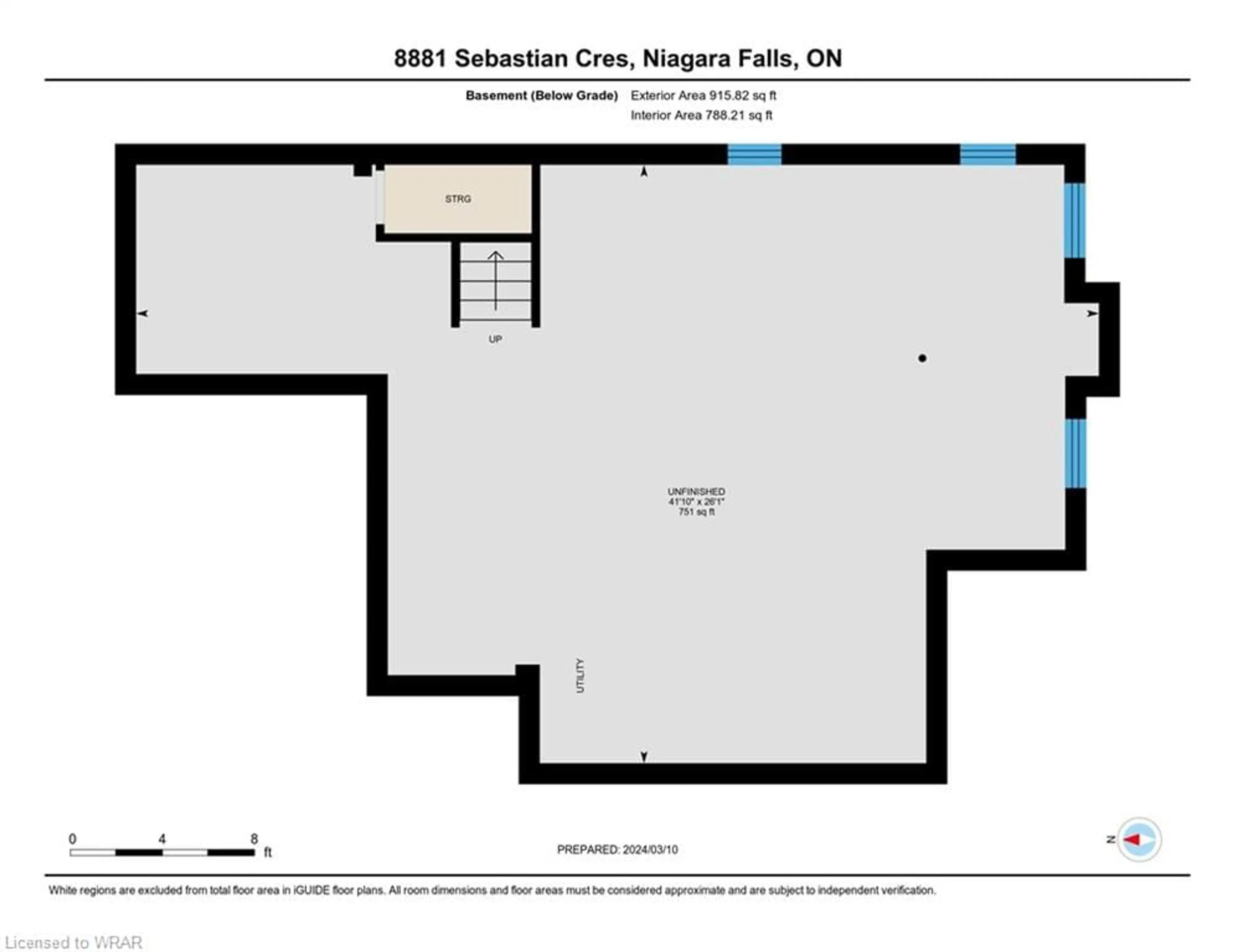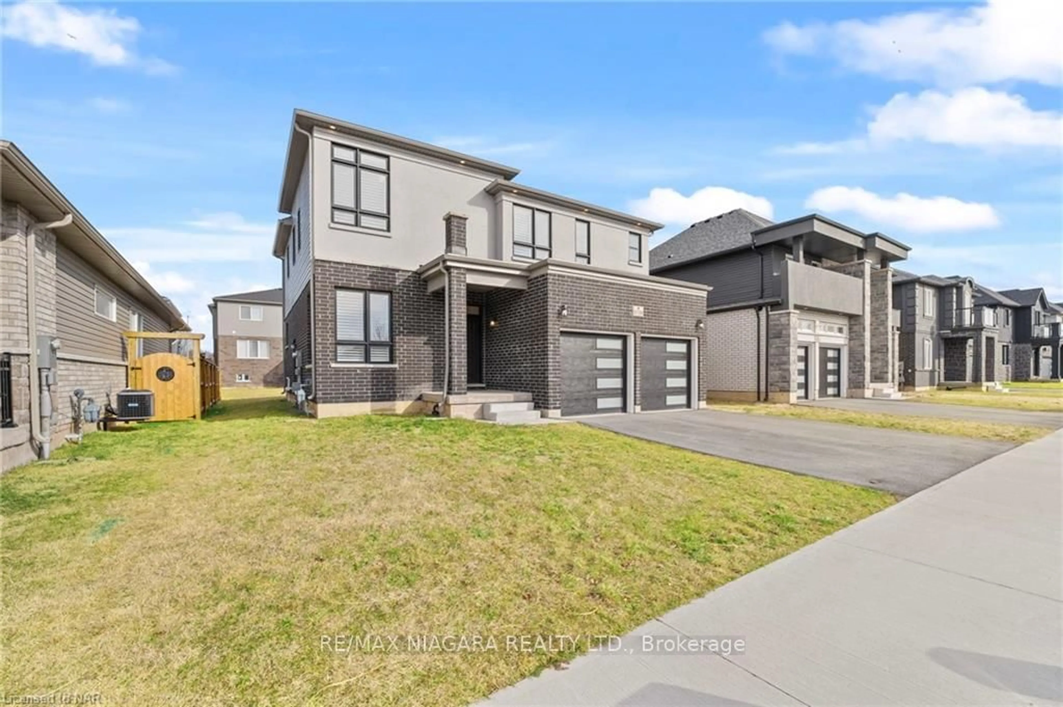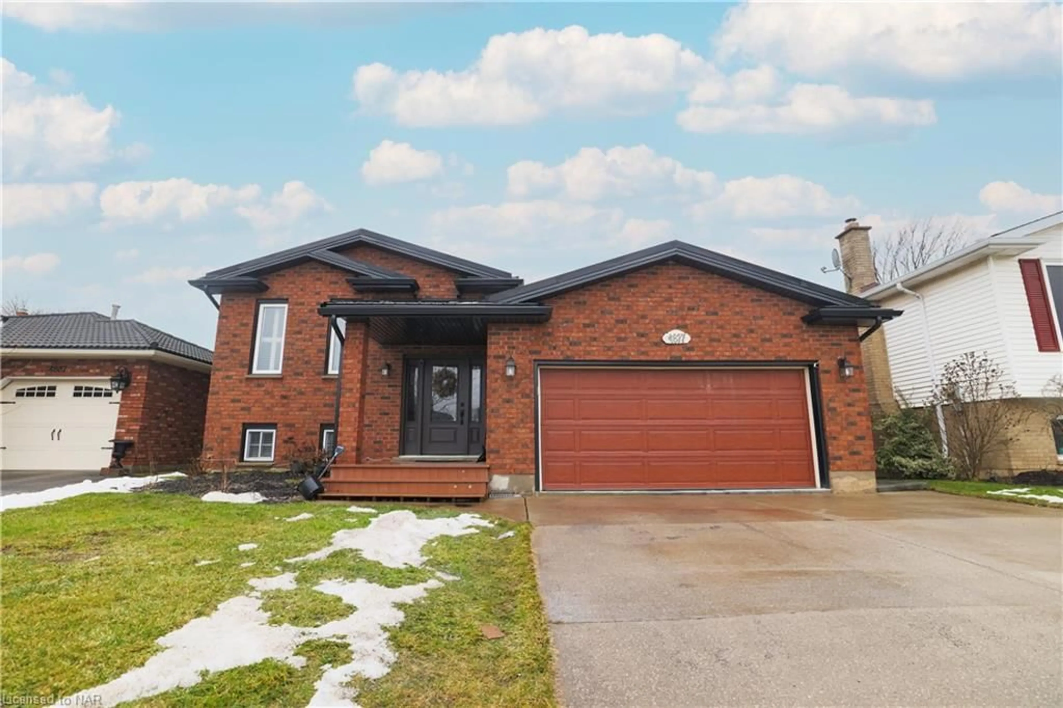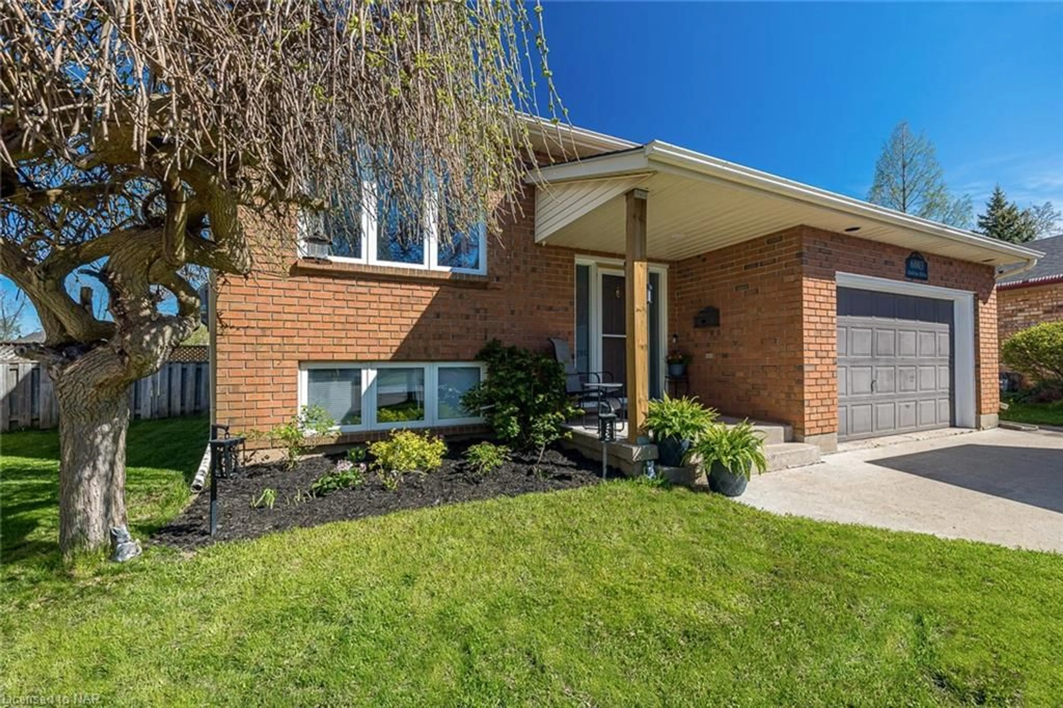8881 Sebastian Cres, Niagara Falls, Ontario L2H 0C2
Contact us about this property
Highlights
Estimated ValueThis is the price Wahi expects this property to sell for.
The calculation is powered by our Instant Home Value Estimate, which uses current market and property price trends to estimate your home’s value with a 90% accuracy rate.$836,000*
Price/Sqft$342/sqft
Days On Market26 days
Est. Mortgage$3,706/mth
Tax Amount (2023)$5,832/yr
Description
Welcome to 8881 Sebastian Crescent, Niagara Falls, a charming 2-story haven perfect for families seeking comfort and convenience. This spacious abode boasts 4 bedrooms and 3 baths, offering ample space for everyone to relax and unwind. Situated in a serene and peaceful neighborhood, this property ensures tranquility while being just minutes away from the vibrant Niagara Falls Golf Club and the picturesque Deerfield neighborhood park. Additionally, its close proximity to the highway, less than a 10-minute drive, ensures easy access to nearby attractions and amenities. The fully fenced backyard provides a safe and private outdoor space for children to play freely and for adults to entertain guests. For families with school-aged children, Forestview Public School is conveniently within walking distance, making the morning school rush a breeze. Freshly painted and professionally cleaned, including the carpets, this home is immaculate and move-in ready, eliminating any hassle for the new homeowners. Furnace and AC replaced in 2023 Don't miss the opportunity to make this delightful property your new home sweet home. Schedule your viewing today!
Property Details
Interior
Features
Main Floor
Bathroom
1.50 x 1.602-Piece
Dining Room
4.57 x 3.15Breakfast Room
3.23 x 1.96Kitchen
3.23 x 3.20Exterior
Features
Parking
Garage spaces 2
Garage type -
Other parking spaces 2
Total parking spaces 4
Property History
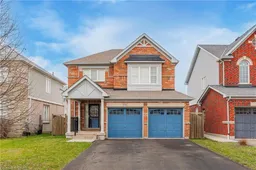 34
34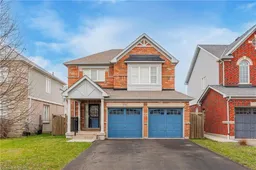 49
49
