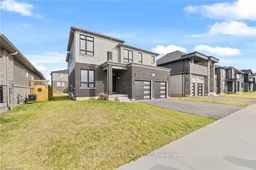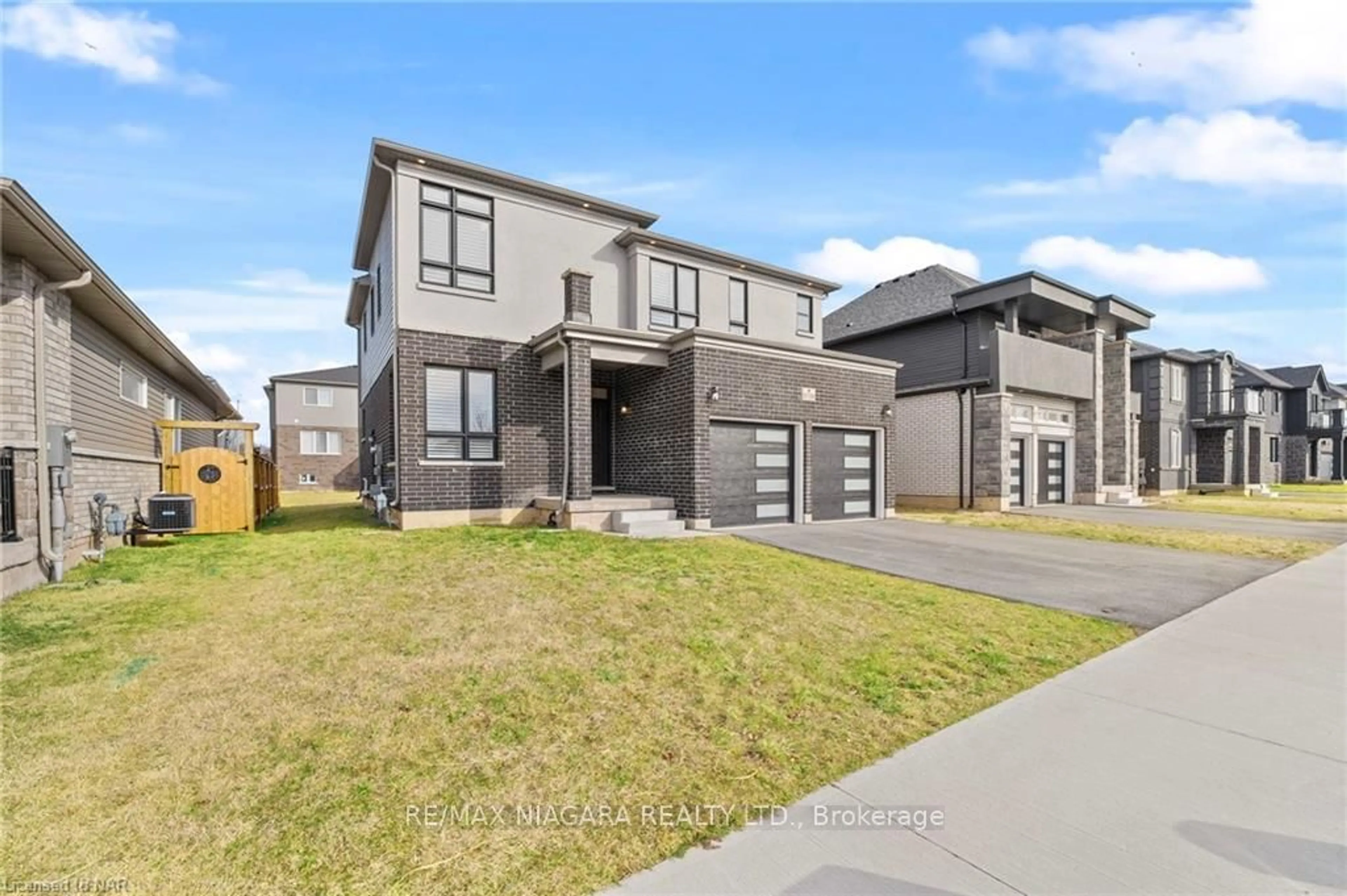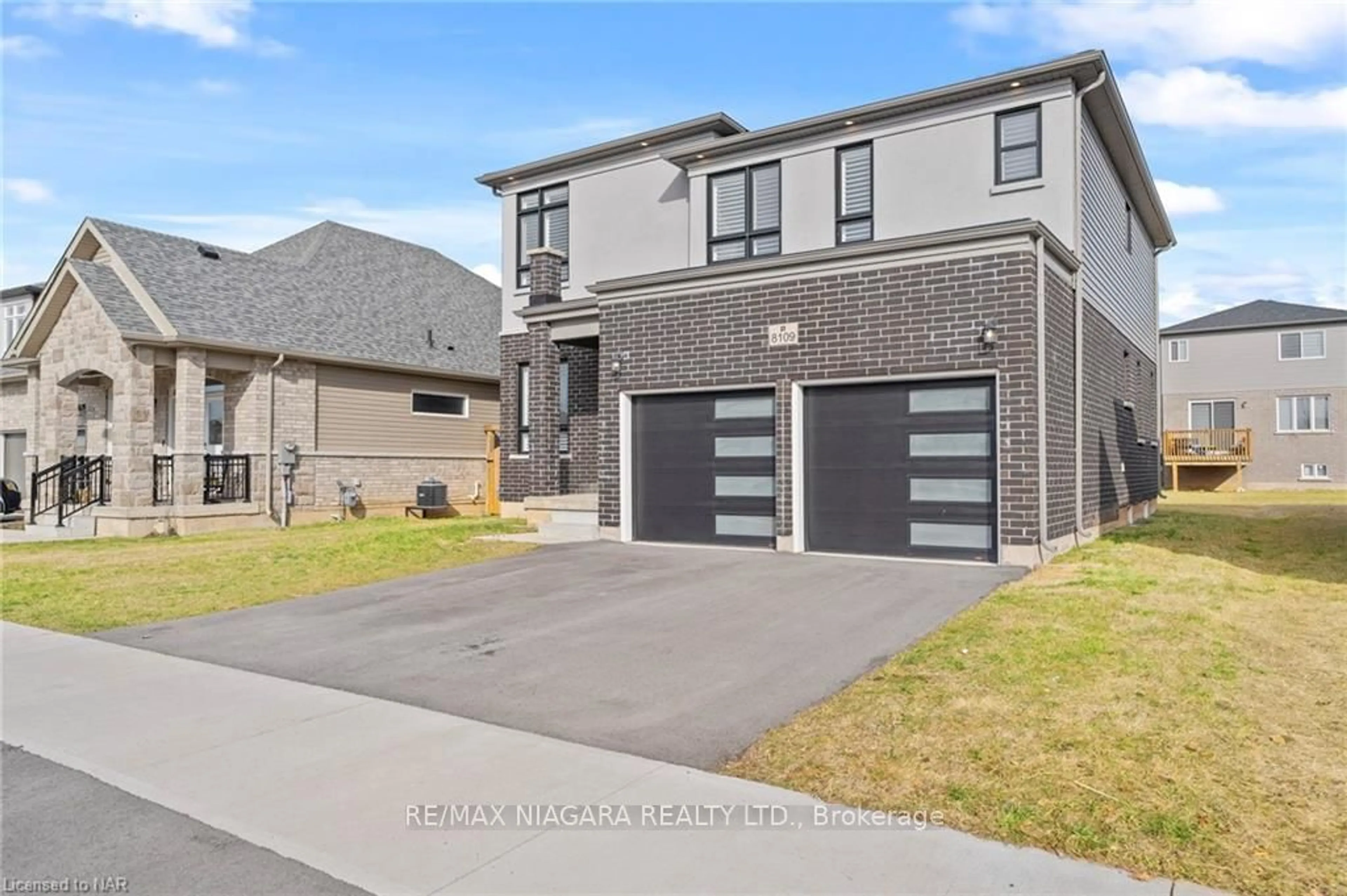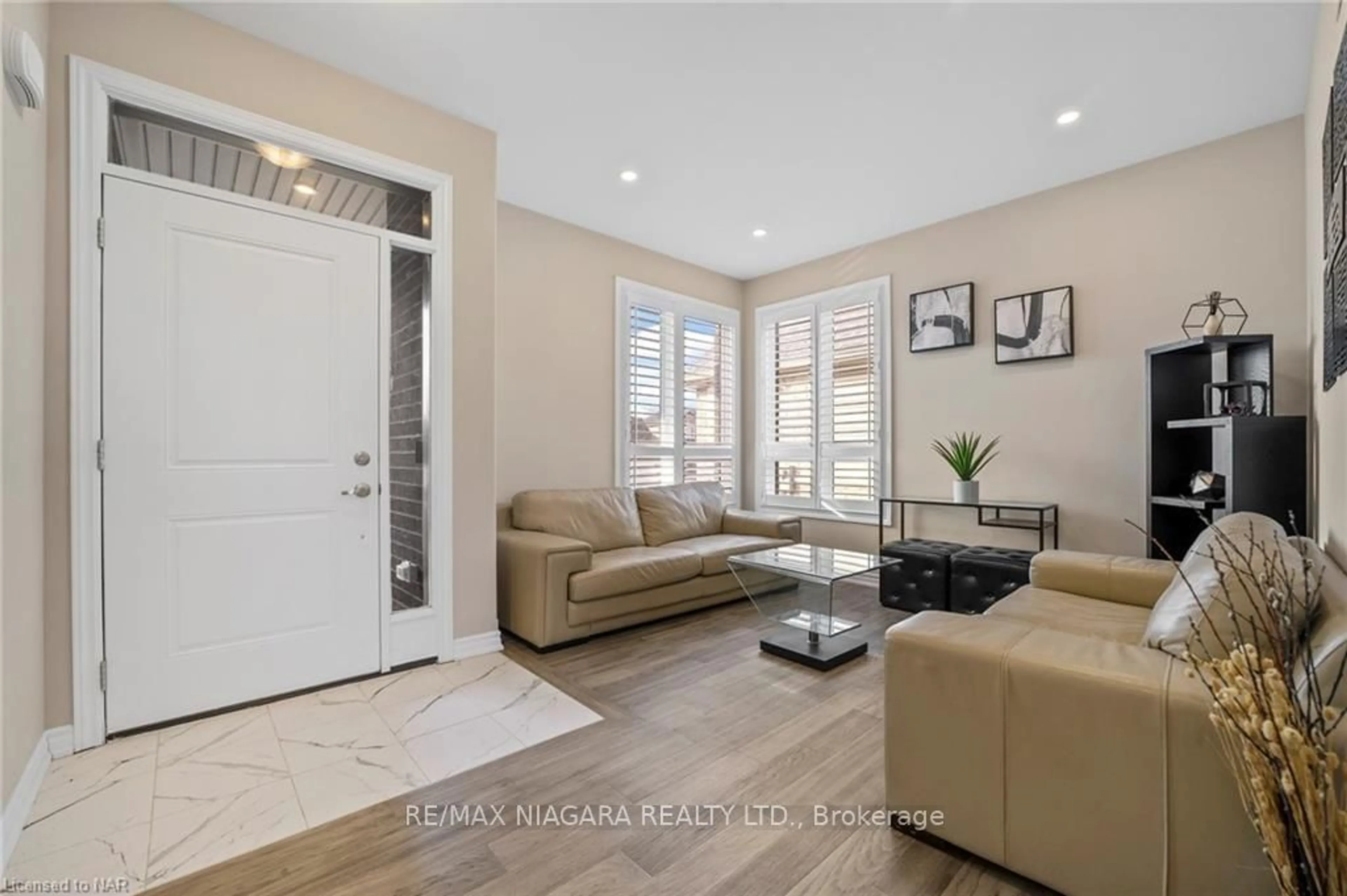8109 Brookside Dr, Niagara Falls, Ontario L2H 3T9
Contact us about this property
Highlights
Estimated ValueThis is the price Wahi expects this property to sell for.
The calculation is powered by our Instant Home Value Estimate, which uses current market and property price trends to estimate your home’s value with a 90% accuracy rate.$901,000*
Price/Sqft-
Days On Market77 days
Est. Mortgage$3,865/mth
Tax Amount (2023)$6,412/yr
Description
Introducing 8109 Brookside Dr in Niagara Falls, where modern elegance meets comfort in this captivating 2sty home. Boasting a blend of style & functionality, this home offers 4 beds & 3 baths, inviting you to embrace a lifestyle of luxury and convenience. Upon entry, be greeted by a spacious great room. Follow the corridor to discover an inviting open-concept eat in kitchen and snug living area. Adorned with stainless steel kitchen aid-appliances, ample canbinetry and a seamless flow to the backyard porch. Plus enjoy the added convenience of main floor laundry. Upstairs, retreat to 4 generously sized bdrms, including a primary 4pc ensuite w/separate tub & standup shower as well as a W/I closet offering a serene sanctuary. The second floor also boasts a secondary 4pc bath. Discover upgraded hardwood flooring throughout, elevating the aesthetic appeal of the home. Additionally, the side door entrance to the basement provides an opportunity for future rental unit, with plumbing rough-ins
Property Details
Interior
Features
Main Floor
Kitchen
10.08 x 3.63Combined W/Dining
Laundry
2.54 x 2.16Bathroom
2 Pc Bath
Exterior
Features
Parking
Garage spaces 2
Garage type Attached
Other parking spaces 2
Total parking spaces 4
Property History
 40
40




