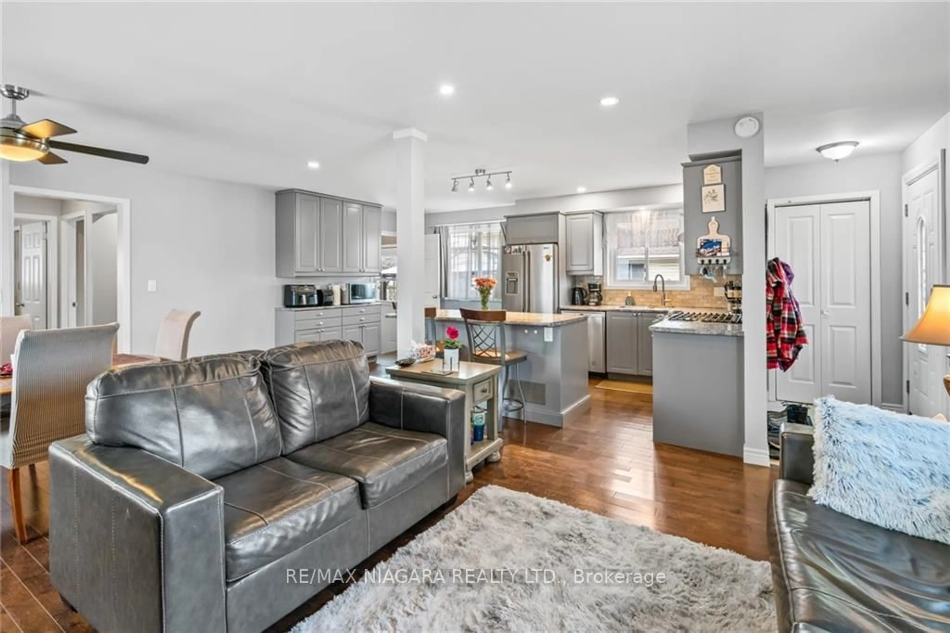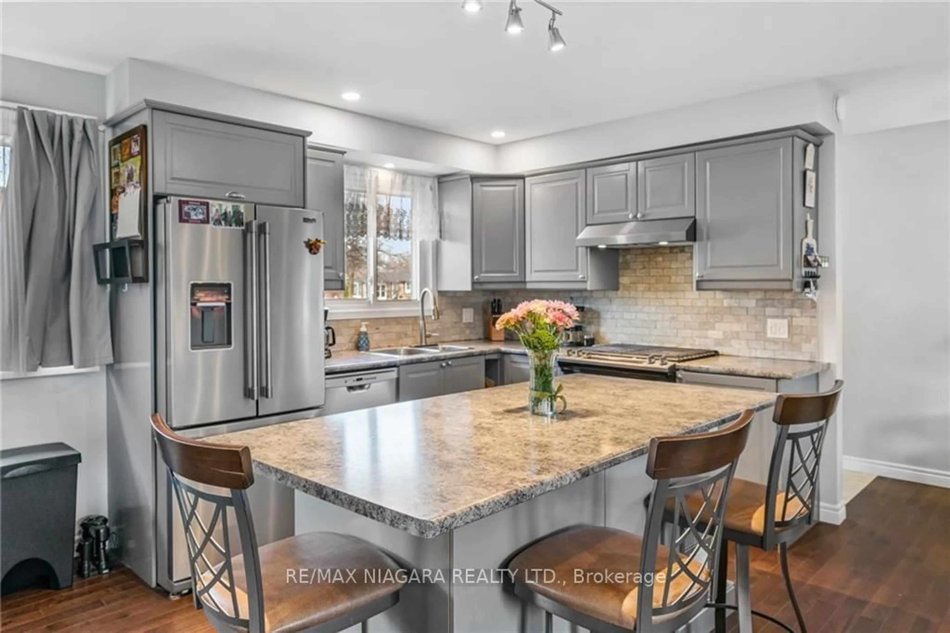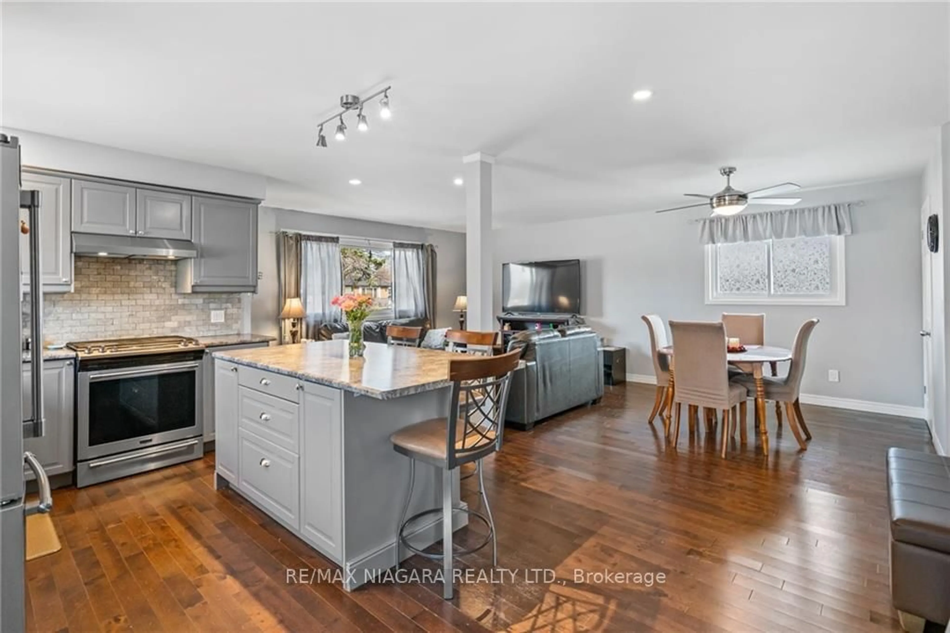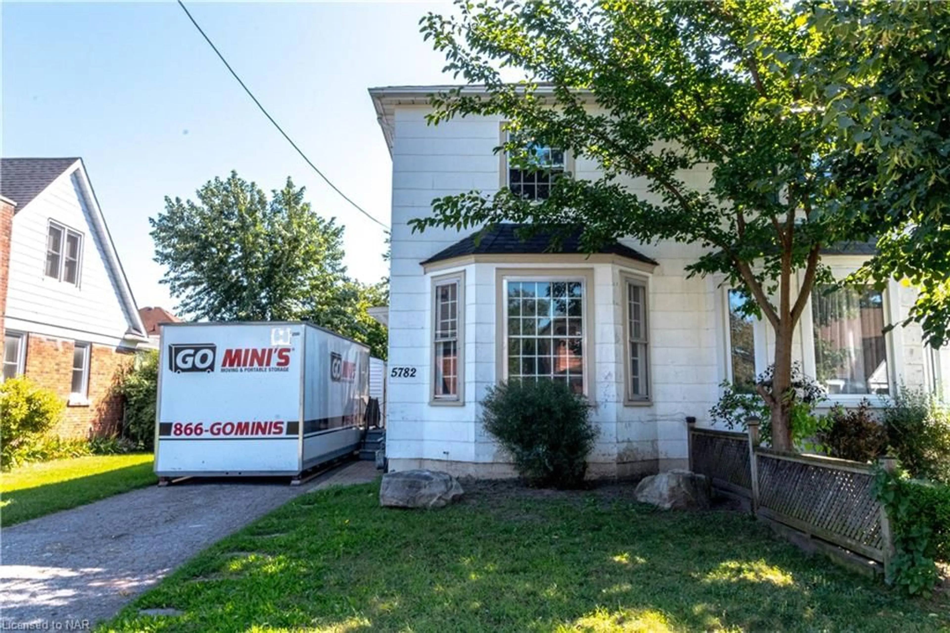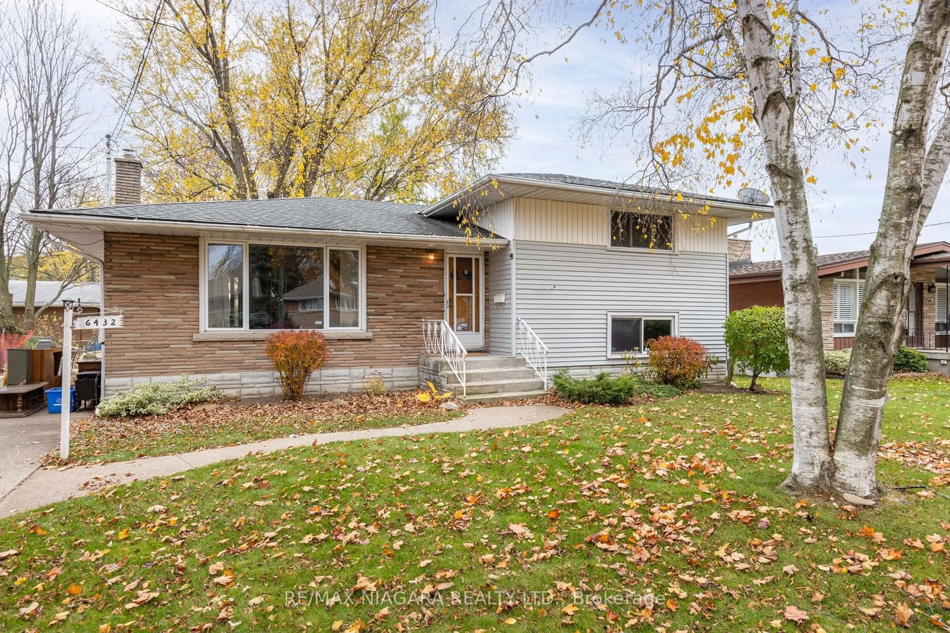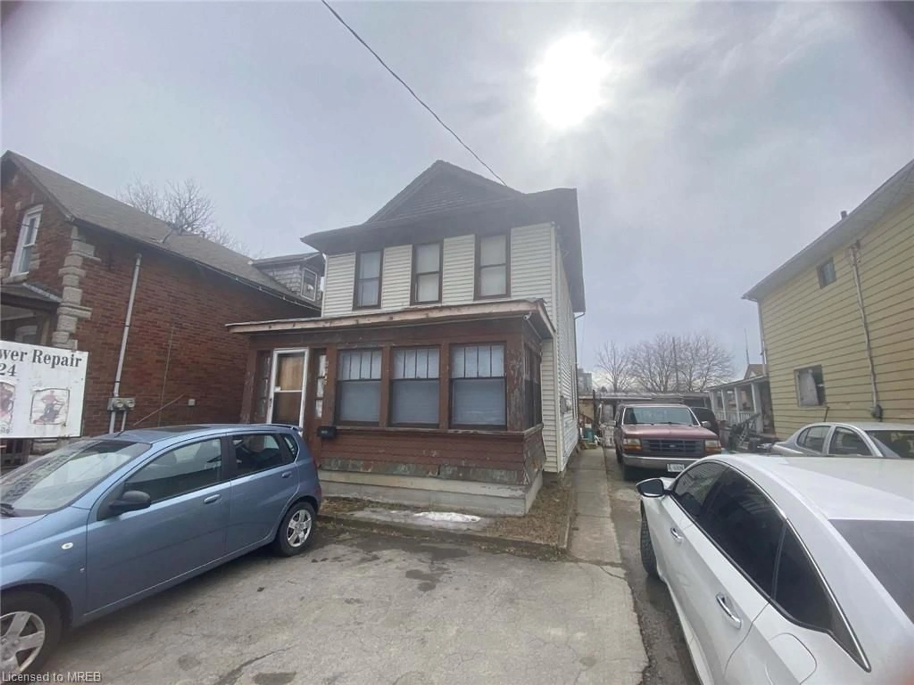8110 Paddock Trail Dr, Niagara Falls, Ontario L2H 1X3
Contact us about this property
Highlights
Estimated ValueThis is the price Wahi expects this property to sell for.
The calculation is powered by our Instant Home Value Estimate, which uses current market and property price trends to estimate your home’s value with a 90% accuracy rate.$536,000*
Price/Sqft$683/sqft
Days On Market3 days
Est. Mortgage$2,512/mth
Tax Amount (2023)$3,447/yr
Description
Welcome to 8110 Paddock Trail! The heart of the home is the open concept main floor that encompasses the kitchen eating area and living room. Well, designed and very family friendly. On the main floor you will find a renovated bathroom with a wonderful soaker tub. There are two main floor bedrooms. The primary bedroom features a patio door to a deck so you can enjoy your morning coffee. The lower level features a large family room with fireplace. Wonderful for a big family gathering. There is also a bedroom and bathroom. This area is accessible by a side door and can be converted to an in-law apartment. A large yard with an above ground salted pool, and a covered patio makes this a home for all seasons. Large storage room for a place to put all that stuff. Over the years the home has had several upgrades. This home is located close to highway access and several schools. Perfect for a young family or a retirement home.
Property Details
Interior
Features
Bsmt Floor
Utility
3.35 x 2.59Br
3.33 x 2.69Family
6.78 x 7.67Fireplace / Laminate
Cold/Cant
6.78 x 1.75Exterior
Features
Parking
Garage spaces -
Garage type -
Other parking spaces 4
Total parking spaces 4
Property History
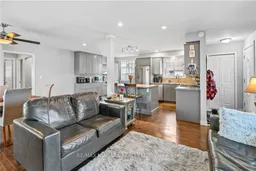 33
33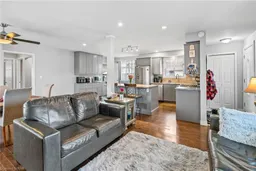 35
35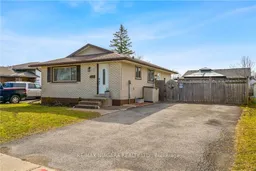 34
34
