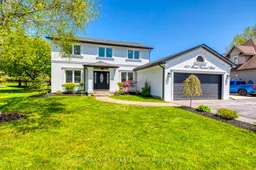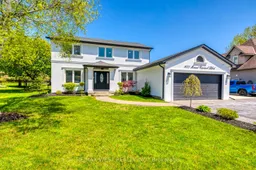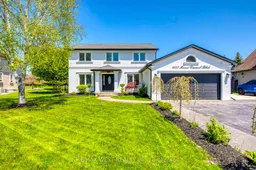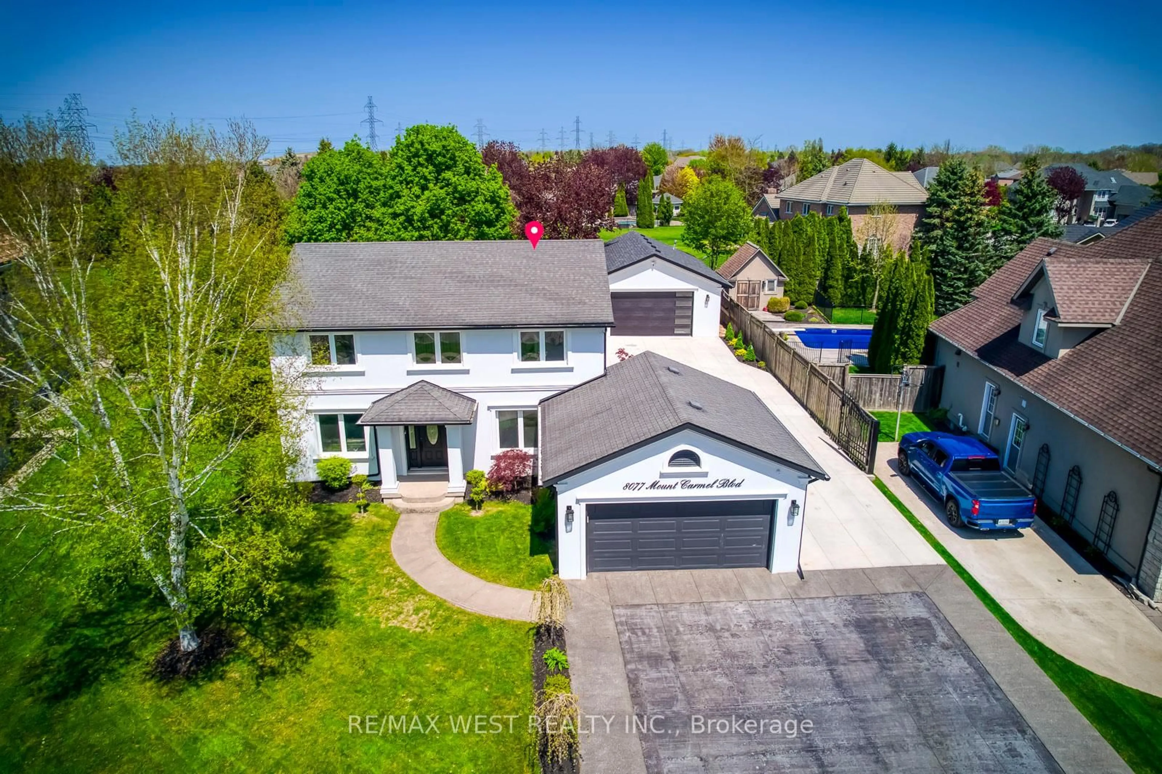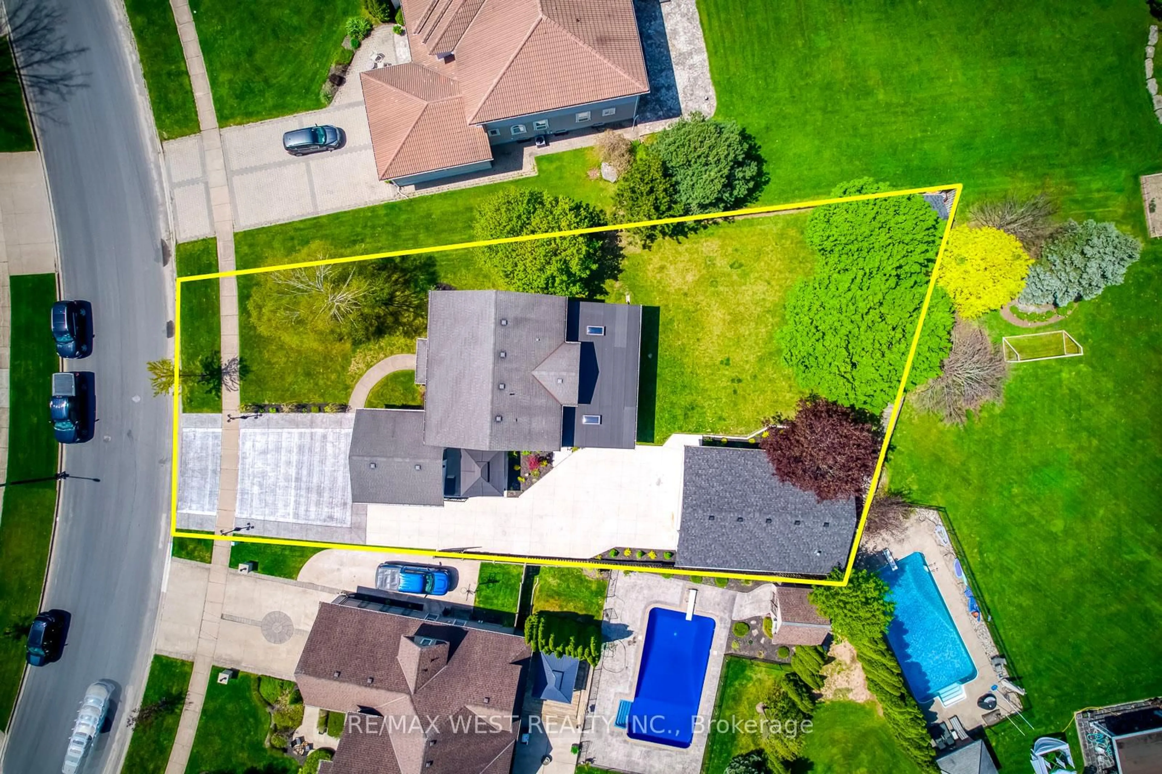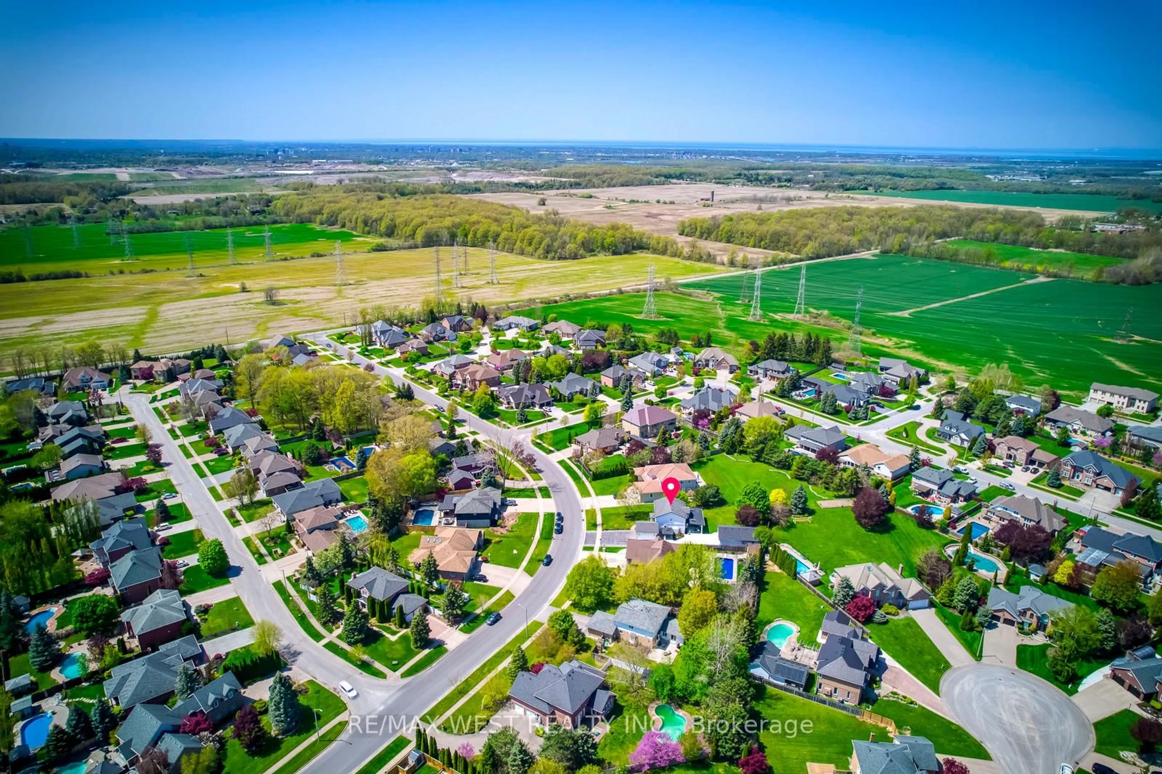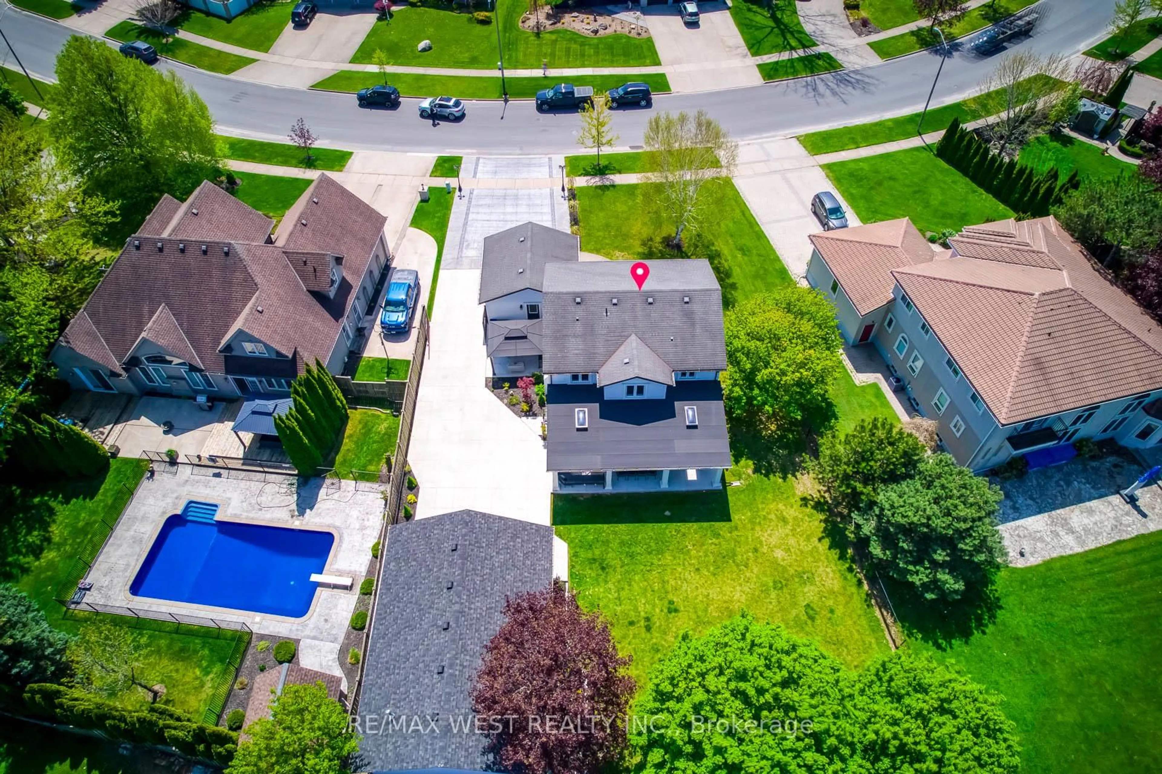8077 Mount Carmel Blvd, Niagara Falls, Ontario L2H 2Y8
Contact us about this property
Highlights
Estimated valueThis is the price Wahi expects this property to sell for.
The calculation is powered by our Instant Home Value Estimate, which uses current market and property price trends to estimate your home’s value with a 90% accuracy rate.Not available
Price/Sqft$629/sqft
Monthly cost
Open Calculator
Description
What makes this Mount Carmel home truly unforgettable isn't just the luxury renovation or its private backyard oasis its the rare bonus of a fully finished 1,033 sq. ft. detached building that delivers year-round comfort and high-end function. Complete with a full kitchen, 3-piece ensuite washroom, heating, air conditioning, and a floor-to-ceiling stone gas fireplace, this space is far more than a garage its a true extension of the home. Whether used as an entertainment lounge, home gym, guest suite, studio, or private showroom, its a standout feature that elevates the entire property. Set on a quiet, tree-lined street in one of Niagara Falls most coveted communities, this residence offers the best of Mount Carmel a neighbourhood known for its mature lots, top-rated schools, community pride, and quick access to parks, shopping, and the QEW. The main home is a showpiece from top to bottom. A sleek, modern kitchen takes centre stage with high-gloss cabinetry, quartz counters and backsplash, built-in Frigidaire Professional appliances, and a spacious breakfast island designed for both everyday living and entertaining. Upstairs, the primary suite feels like a retreat, with a walk-in closet and a beautifully finished 6-piece ensuite featuring dual vanities and a walk-in shower with double rainfall heads. Three additional bedrooms offer comfort and flexibility for family or guests. The finished walkout basement expands your living space with a second full kitchen, private entrance, and a stylish bath with ceiling-installed red light therapy ideal for multi-generational living or added privacy. Outside, the gated and professionally landscaped backyard was made for hosting and unwinding: a hot tub, covered dining area with fan, multiple lounge zones, and mature trees create a resort-like experience. The extended driveway accommodates up to 12 vehicles, with total parking for 18 when including both garages. Don't miss out on this rare opportunity
Property Details
Interior
Features
2nd Floor
2nd Br
3.47 x 3.05Closet / Window
3rd Br
3.47 x 2.96Double Closet / Window
Primary
3.47 x 4.916 Pc Ensuite / W/I Closet / Double Sink
4th Br
3.08 x 3.08Closet / Window
Exterior
Features
Parking
Garage spaces 2
Garage type Attached
Other parking spaces 16
Total parking spaces 18
Property History
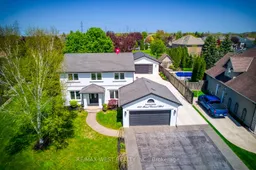 50
50