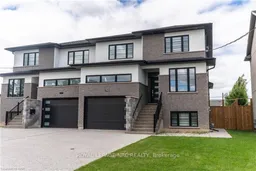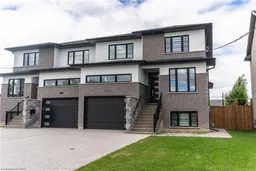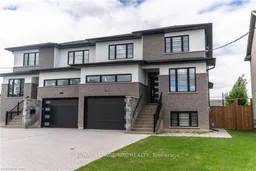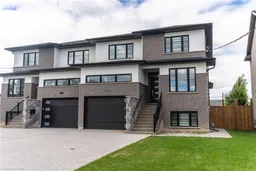Discover the allure of this 3+2 bedroom, 3+1 bathroom, semi-detached home nestled in a tranquil, established neighborhood. Only 1 year old, spanning 2,112 square feet, this residence seamlessly blends modern comfort with timeless charm. Step inside to find an open concept layout that maximizes space and light throughout the main floor. The family room is enhanced by an elegant electric fireplace, creating a warm and inviting atmosphere perfect for relaxation and gatherings. Adjacent, the well-appointed kitchen boasts sleek appliances and ample modern cabinetry, quartz countertops and backsplash. Upstairs, three spacious bedrooms offer comfort and privacy. The primary bedroom enjoys a spacious walk in closet and a private ensuite with step in shower and soaking tub. A highlight of the home is the fully finished basement with a walk-up entrance, presenting two additional bedrooms, 3 piece bath, kitchen rough ins and versatile living space that's ideal as an in law suite or for added family living space. Outside, the private deck overlooks the fenced yard that offers privacy for outdoor activities and gardening, complementing the serene atmosphere of the neighborhood. Close proximity to schools, parks, shopping, and transit enhances the convenience of this location, making it an ideal choice for families seeking a peaceful yet connected lifestyle.
Inclusions: Range Hood







