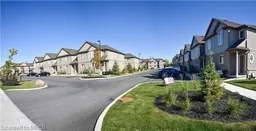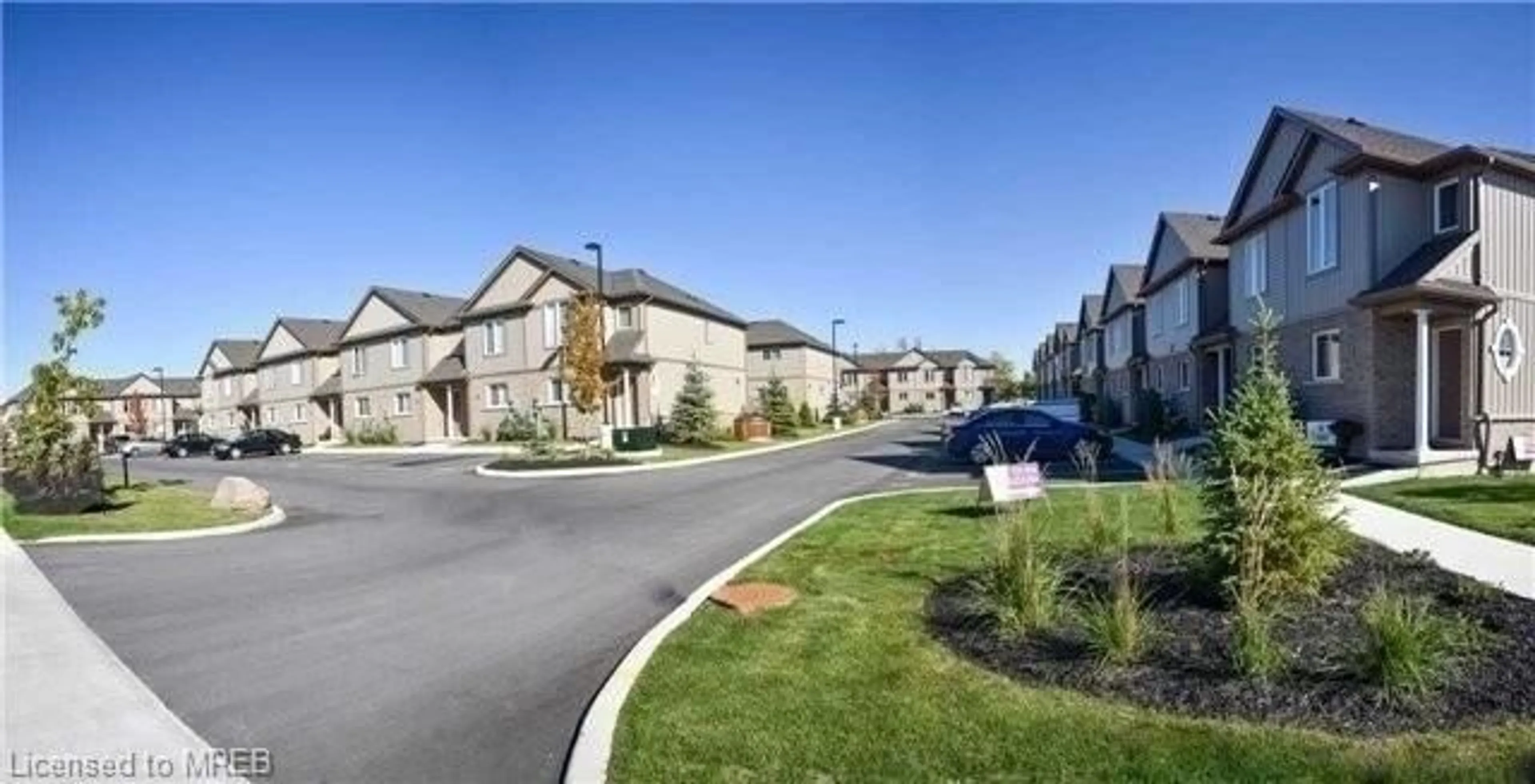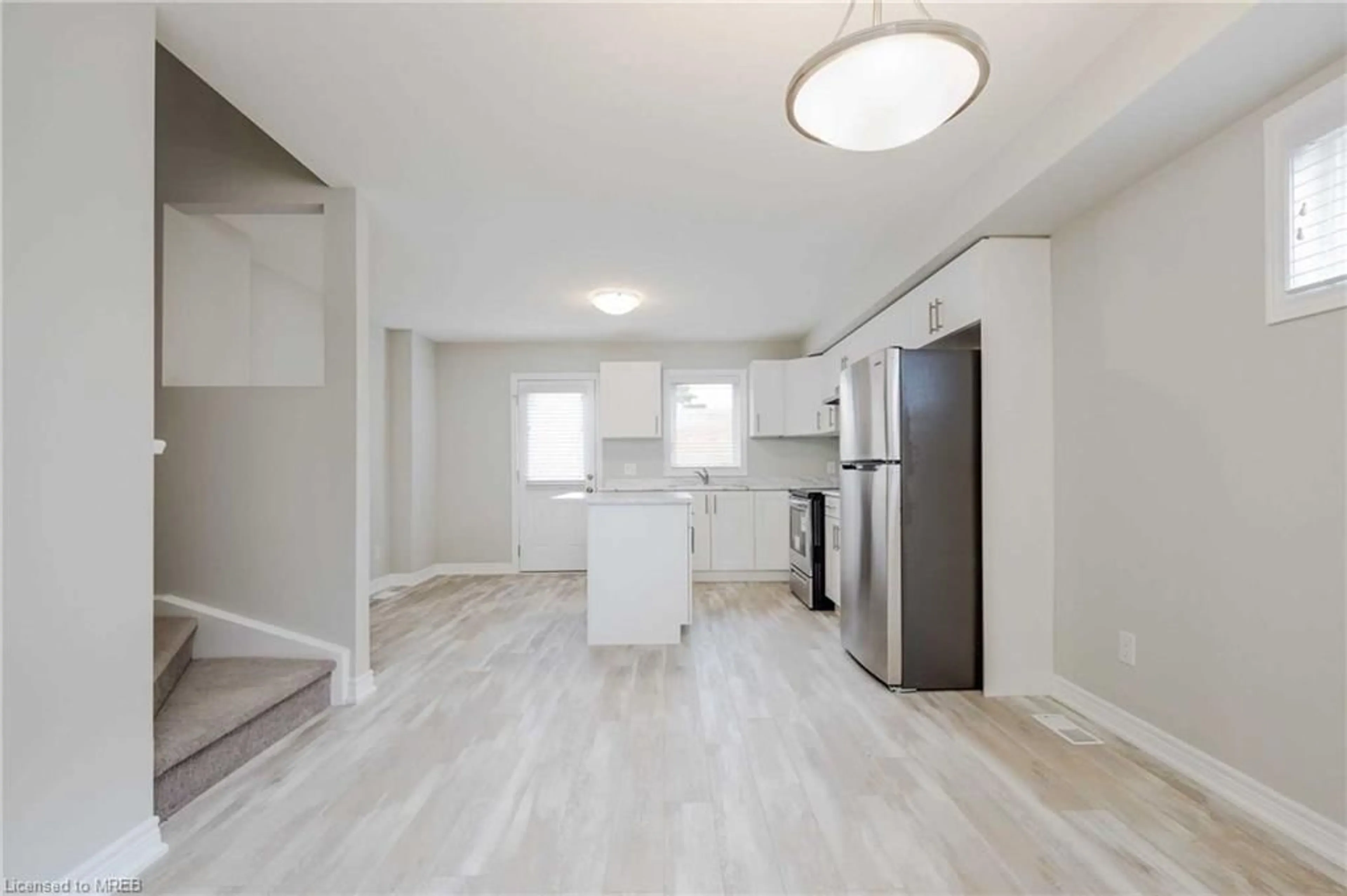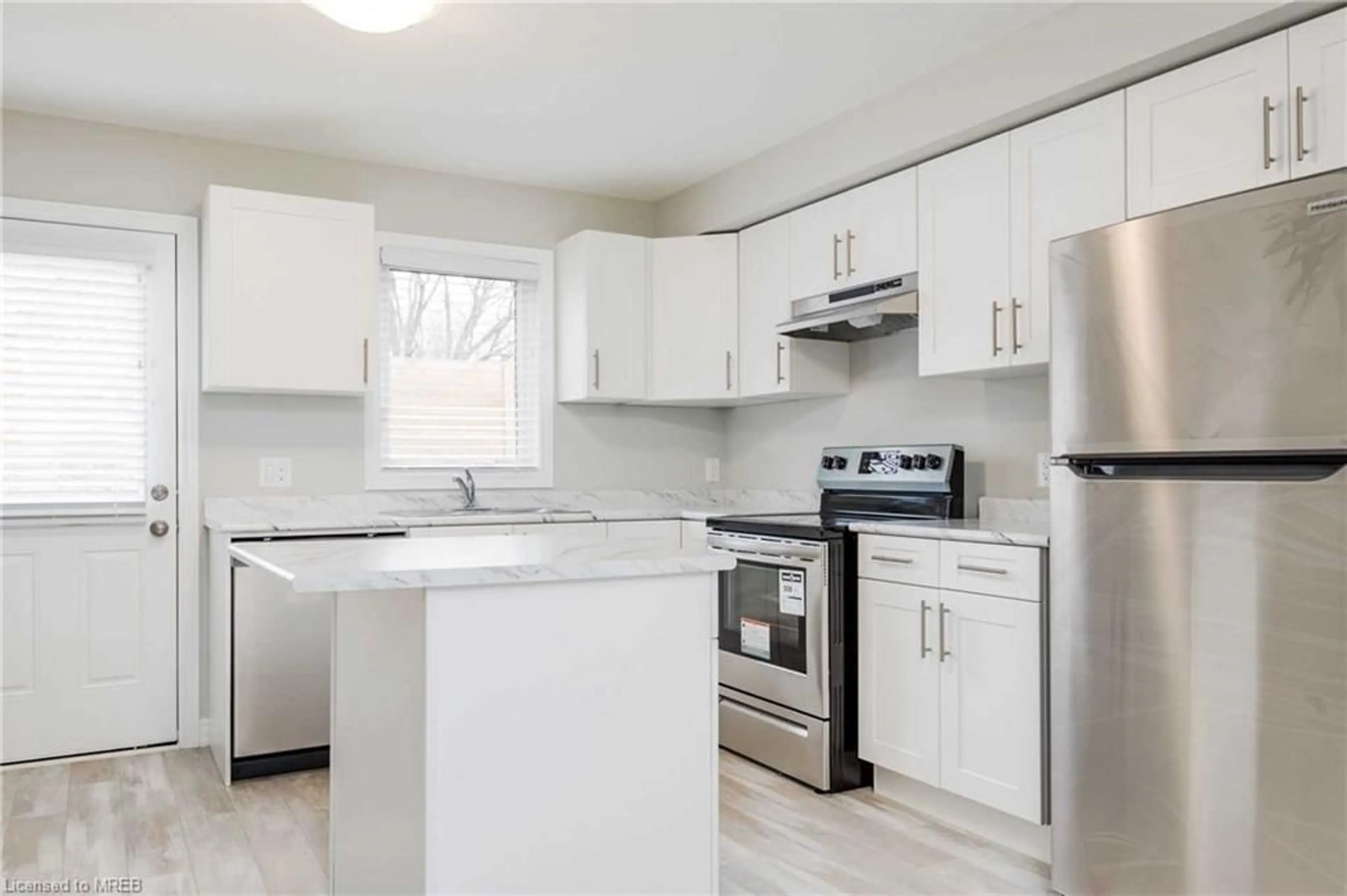7768 Ascot Circle #72, Niagara Falls, Ontario L2H 3P9
Contact us about this property
Highlights
Estimated ValueThis is the price Wahi expects this property to sell for.
The calculation is powered by our Instant Home Value Estimate, which uses current market and property price trends to estimate your home’s value with a 90% accuracy rate.$553,000*
Price/Sqft$403/sqft
Days On Market31 days
Est. Mortgage$2,426/mth
Maintenance fees$155/mth
Tax Amount (2024)$3,884/yr
Description
Gorgeous 2-Storey Townhouse property with 3 bedroom with 2bath Located In prime Community of Niagara Falls. This Town Home is Very Bright And Welcoming, Offers Approx 1400 Sqft of living space with 3Good Size Bedrooms , 2 Washrooms, A Spacious Kitchen with S/S Appliances, Laminate floors throughout, Open concept Great room, walk to Yard, Unfurnished basement for storage/gym/office use, Under 7 year of Builder's Tarion Warranty, Close To Shopping plaza, Shoppers Drug Mart ,a highly rated School, and QEW And much More!!... A Perfect First Home and Ultimate Investment....A True Gem Which Won't Last!!! EXTRAS Steps to Public Transit, Schools, Shopping Plaza, Parks. Fantastic Amenities around & Quick Access To Major Hwy's QEW/420/406
Property Details
Interior
Features
Main Floor
Living Room
3.07 x 4.60laminate / open concept
Dining Room
3.45 x 3.81Laminate
Kitchen
4.62 x 3.53Laminate
Bathroom
4-Piece
Exterior
Features
Parking
Garage spaces -
Garage type -
Other parking spaces 1
Total parking spaces 1
Property History
 17
17


