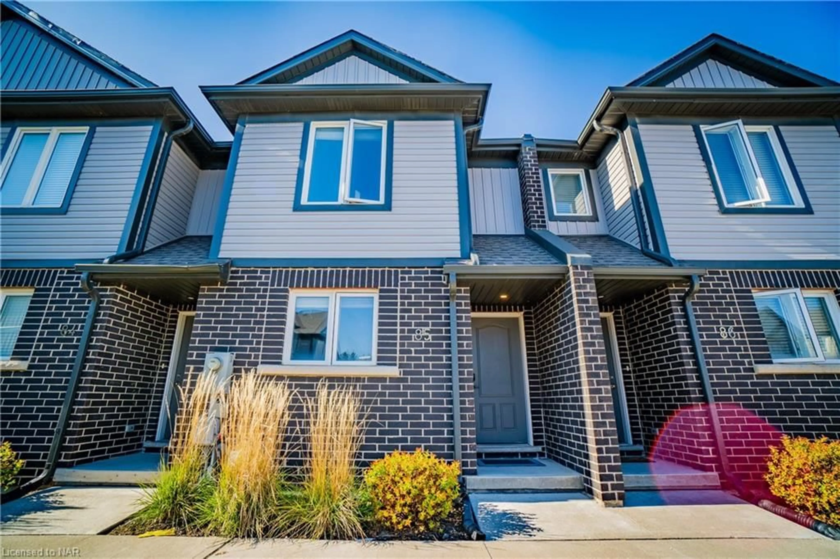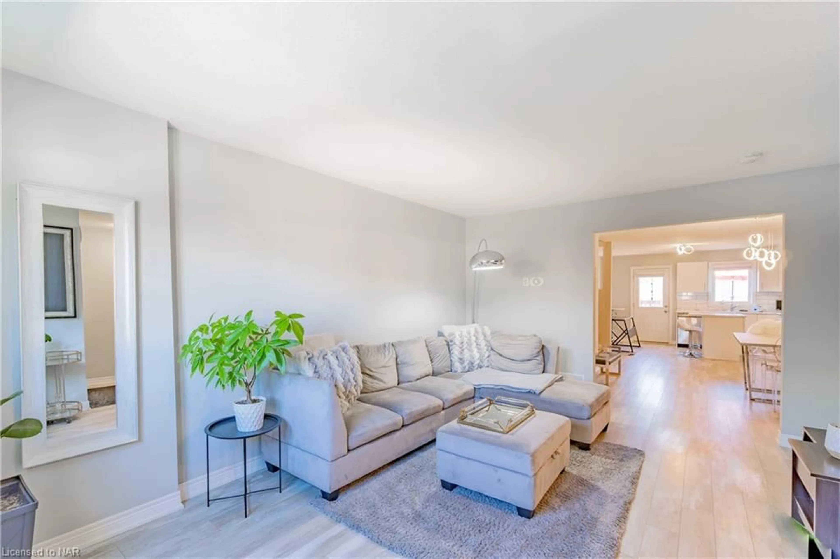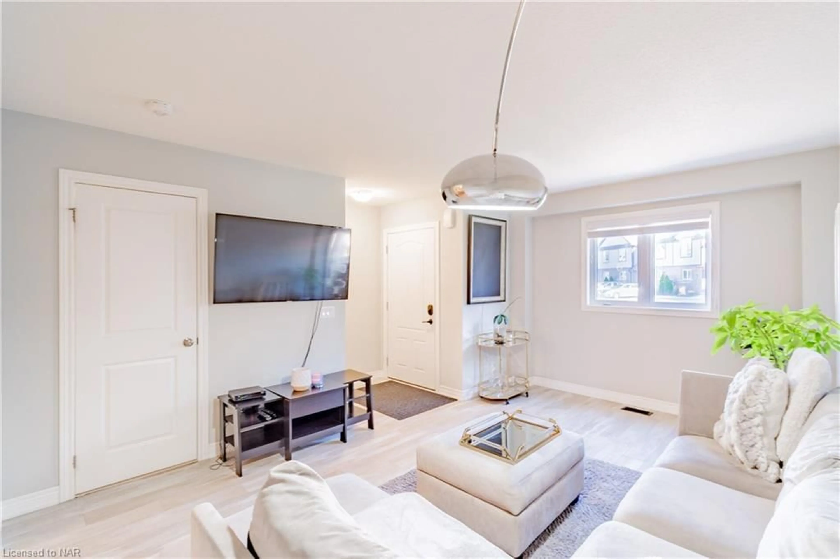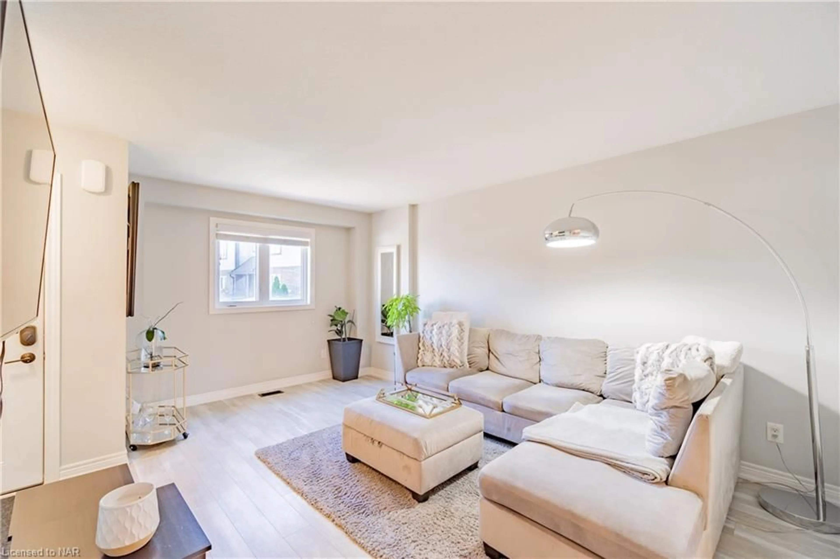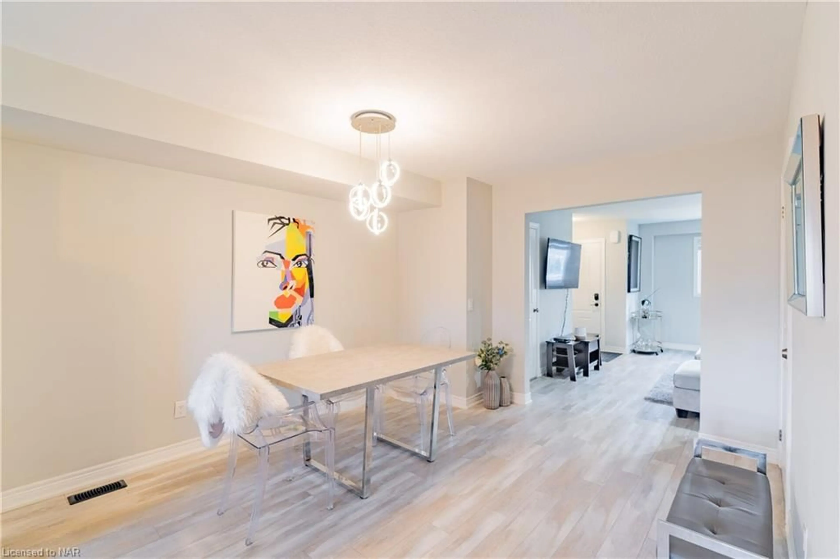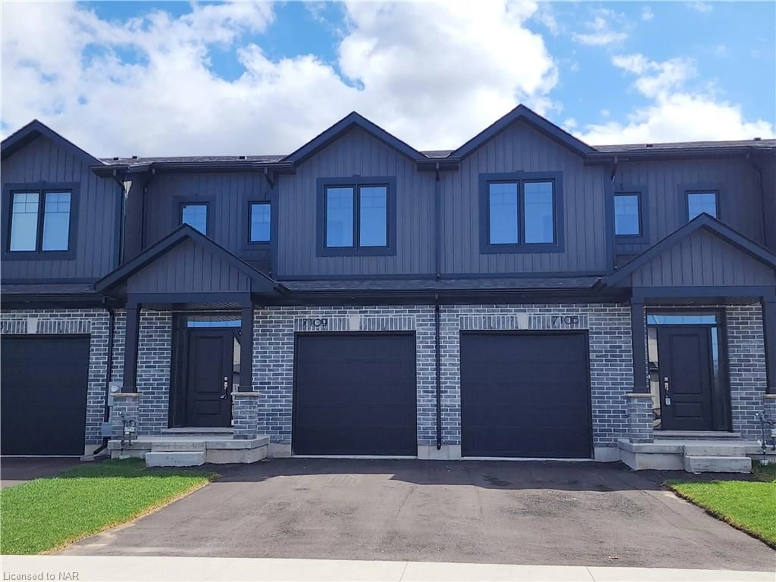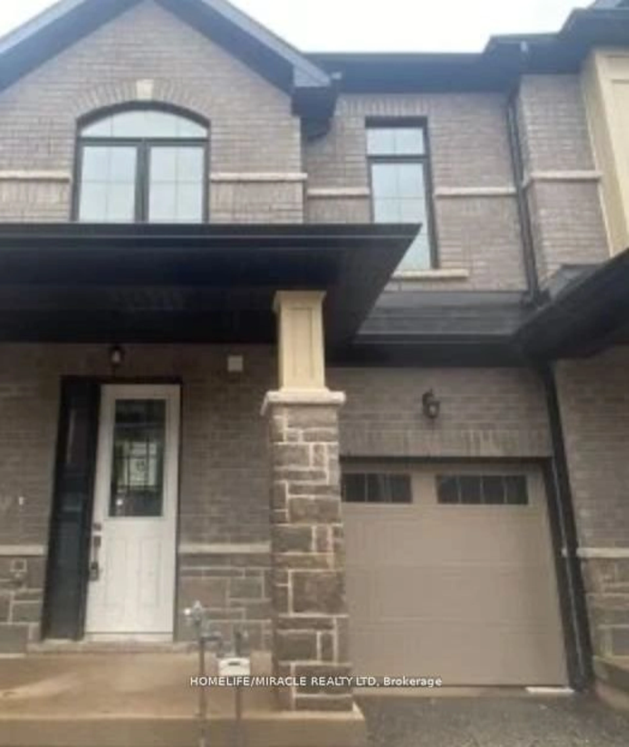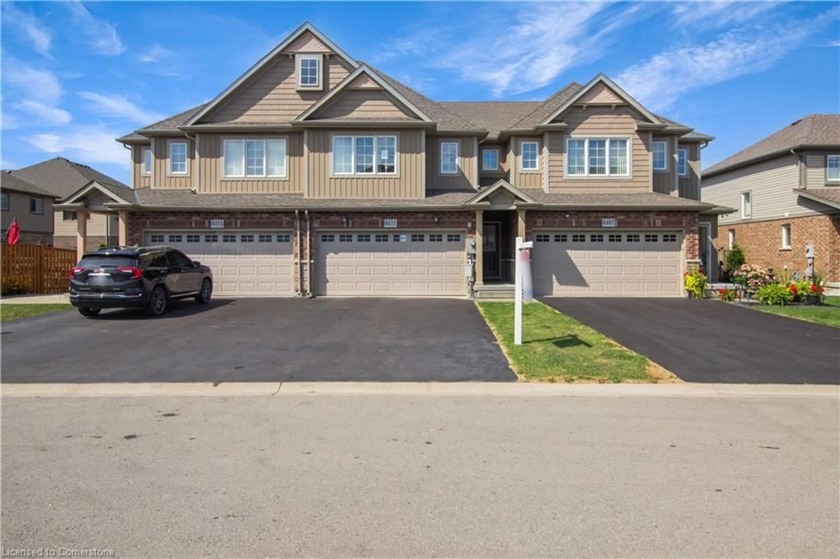7768 Ascot Cir #85, Niagara Falls, Ontario L2H 3P9
Contact us about this property
Highlights
Estimated ValueThis is the price Wahi expects this property to sell for.
The calculation is powered by our Instant Home Value Estimate, which uses current market and property price trends to estimate your home’s value with a 90% accuracy rate.Not available
Price/Sqft$408/sqft
Est. Mortgage$2,362/mo
Maintenance fees$155/mo
Tax Amount (2024)$3,789/yr
Days On Market66 days
Description
IMMACULATE 2 BED 2.5 BATH 2-storey town with NO rear neighbors! Welcome to 7768 Ascot Circle, Unit 85 located centrally in Niagara Falls within a family friendly neighborhood. This well kept home offers 2 bedrooms with ensuite bathrooms, an open concept main floor with convenient 2pc bath. A spacious living area with premium flooring. A stylish kitchen featuring an Island, shaker style cabinets, custom light fixtures and a walk out to a private deck with a nice view of neighborhood. The 2nd floor offers 2 large bedrooms with tons of storage. The lower level is unspoiled and awaits your finishing touches. Built in 2019. LOW monthly condo fees of $155; includes building insurance, garbage removal, roof and exterior maintenance. Beautiful location with easy access to the highway, walking distance to Shoppers Drug Mart, Preakness Park and a short drive to desirable schools, restaurants and Niagara's finest amenities. This one deserves to be called "home". Don't wait and book your showing today!
Property Details
Interior
Features
Main Floor
Bathroom
2-Piece
Living Room
4.88 x 3.30Kitchen/Dining Room
9.25 x 3.53Exterior
Features
Parking
Garage spaces -
Garage type -
Total parking spaces 1

