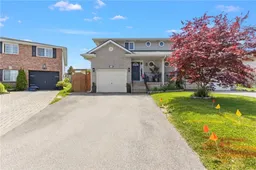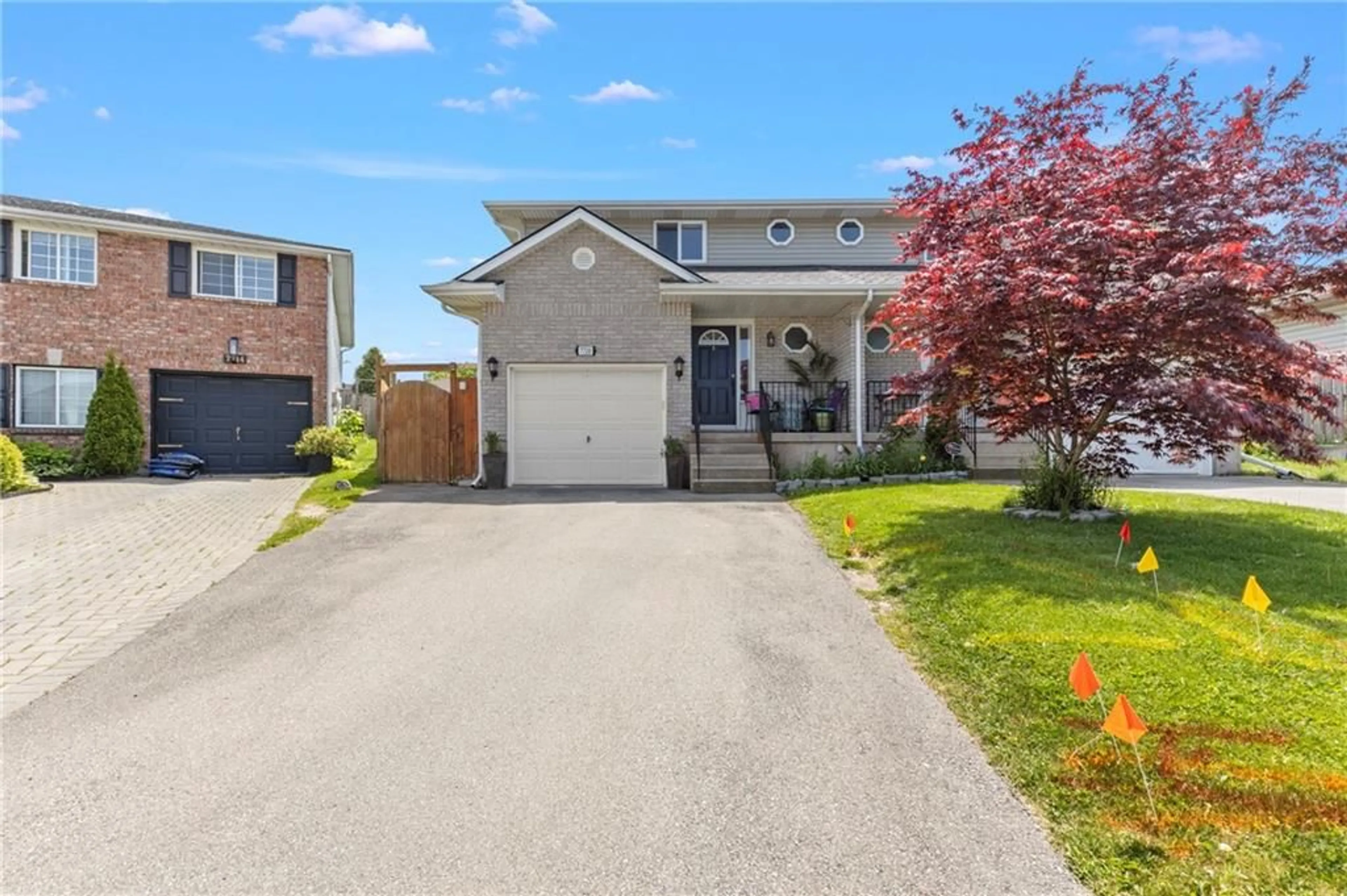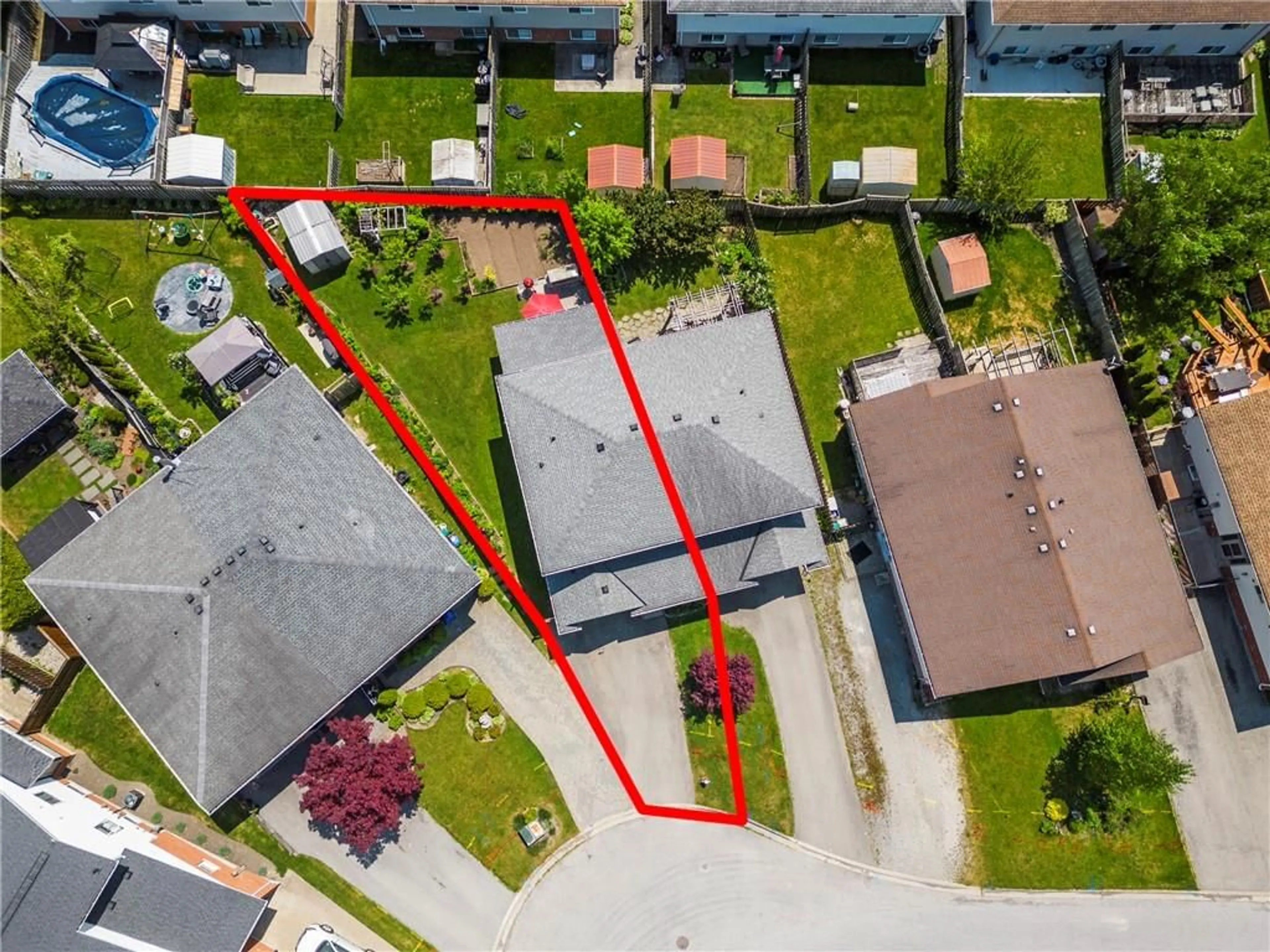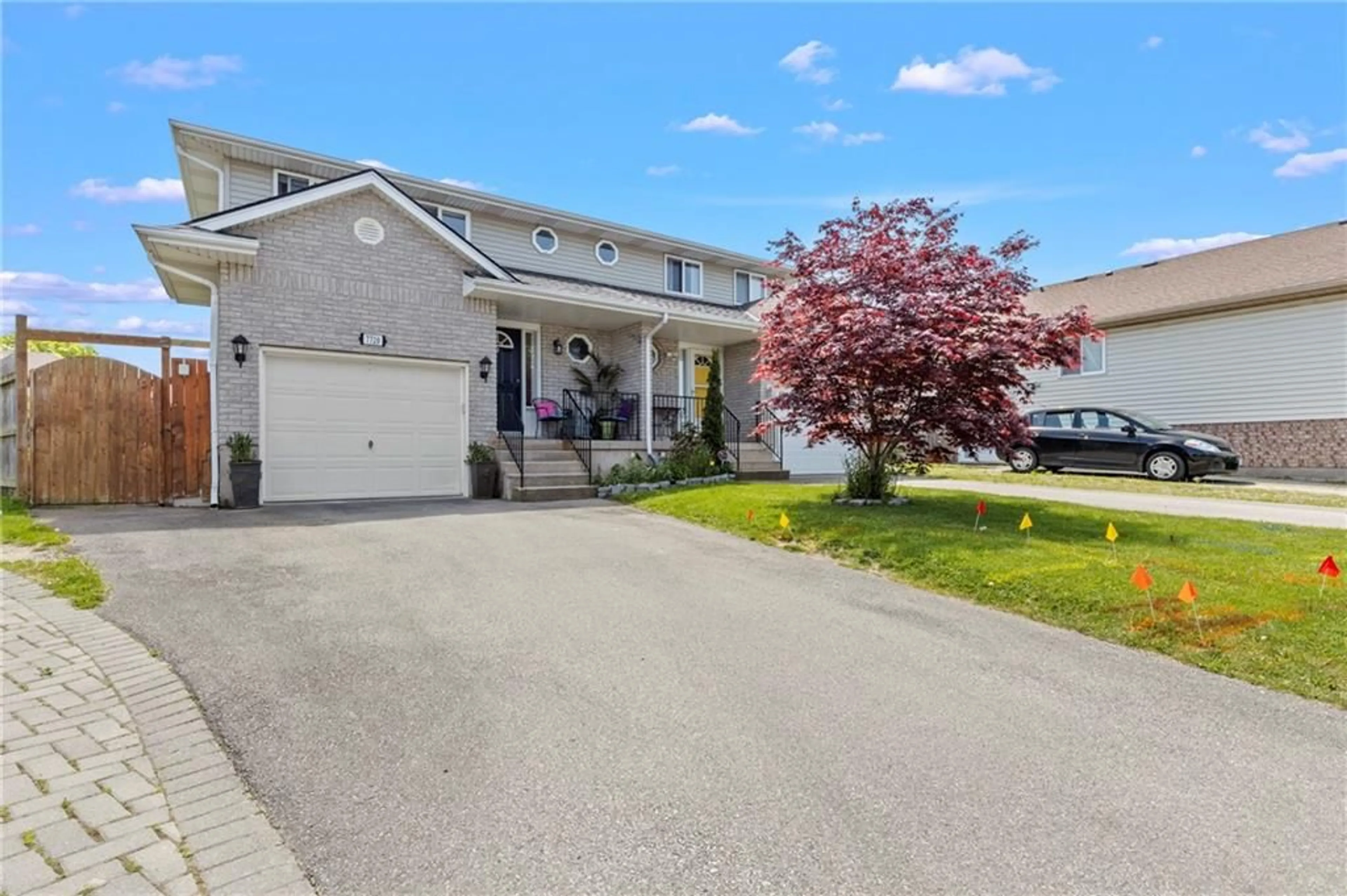7720 Yvette Cres, Niagara Falls, Ontario L2H 3B6
Contact us about this property
Highlights
Estimated ValueThis is the price Wahi expects this property to sell for.
The calculation is powered by our Instant Home Value Estimate, which uses current market and property price trends to estimate your home’s value with a 90% accuracy rate.$646,000*
Price/Sqft$538/sqft
Days On Market72 days
Est. Mortgage$2,916/mth
Tax Amount (2023)$2,924/yr
Description
PRIME LOCATION 3 bed 3 bath, fully finished basement & a large lot with a backyard oasis. Come see 7720 Yvette Crescent in Niagara Falls and fall in love with your new home. With over 1800sqft of finished living space, this home comes with a ton of upgrades including a fully finished basement, stairs throughout (2022), 3pc bath in basement(2022), kitchen countertops, sink & backsplash(2022), upstairs 4pc bath(2022). Upgraded appliances include washer/dryer(2021), fridge & microwave(2021). The fully fenced massive back/side yard features a covered deck providing a ton of shade and privacy, a concrete tile patio with a custom-made BBQ rotisserie, and an organic garden big enough to feed the whole neighborhood for months. Only thing left for you to do is to install your inground pool! Conveniently located minutes away from the QEW, GO Station, parks, schools and shopping plazas. 10 minute drive to Buffalo, NY. 50 minute drive to Mississauga. Call now and book your showing today!
Property Details
Interior
Features
2 Floor
Bathroom
0 x 02-Piece
Bathroom
0 x 02-Piece
Family Room
19 x 18Family Room
19 x 18Exterior
Features
Parking
Garage spaces 1
Garage type Attached, Asphalt
Other parking spaces 3
Total parking spaces 4
Property History
 45
45


