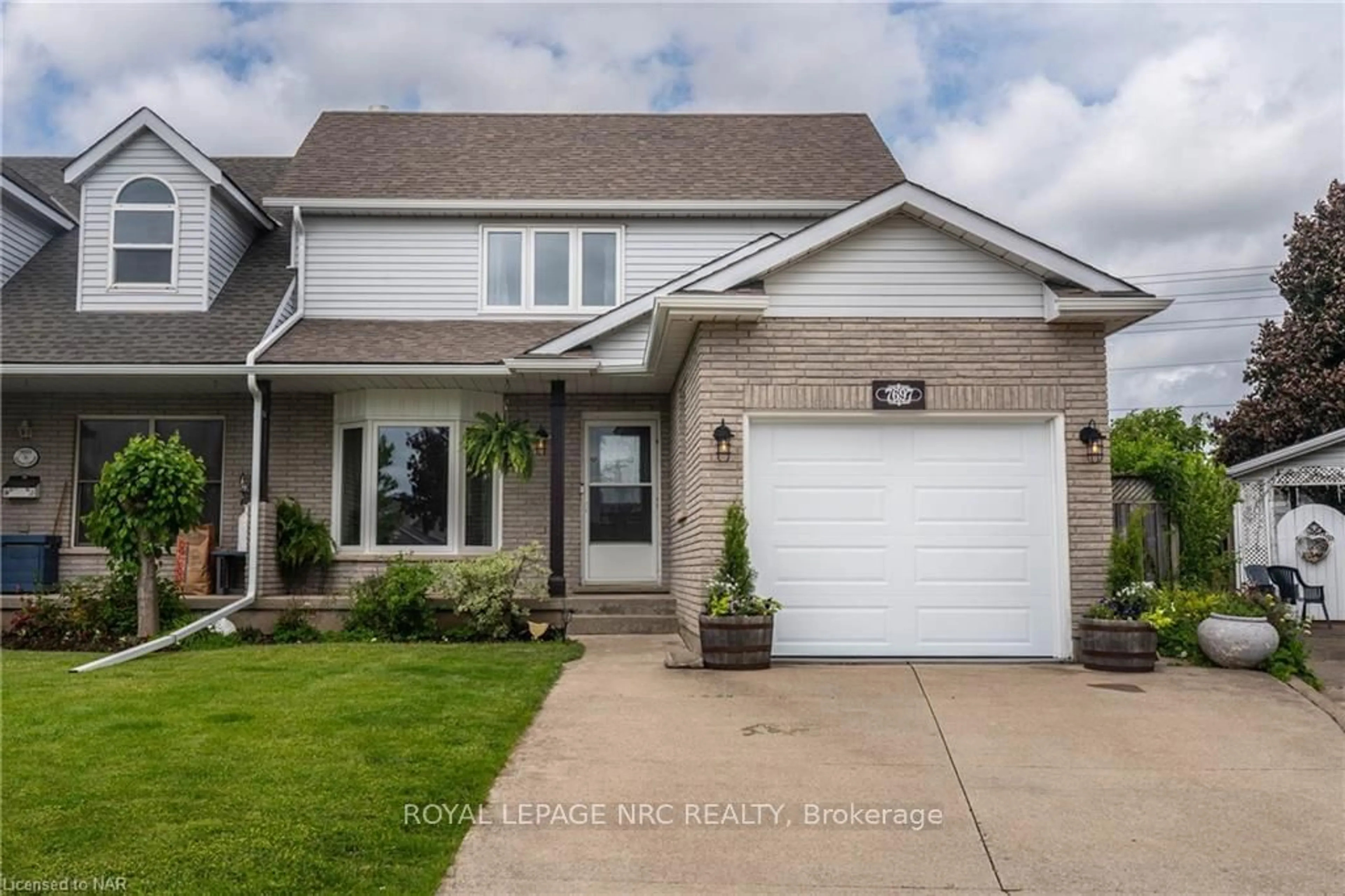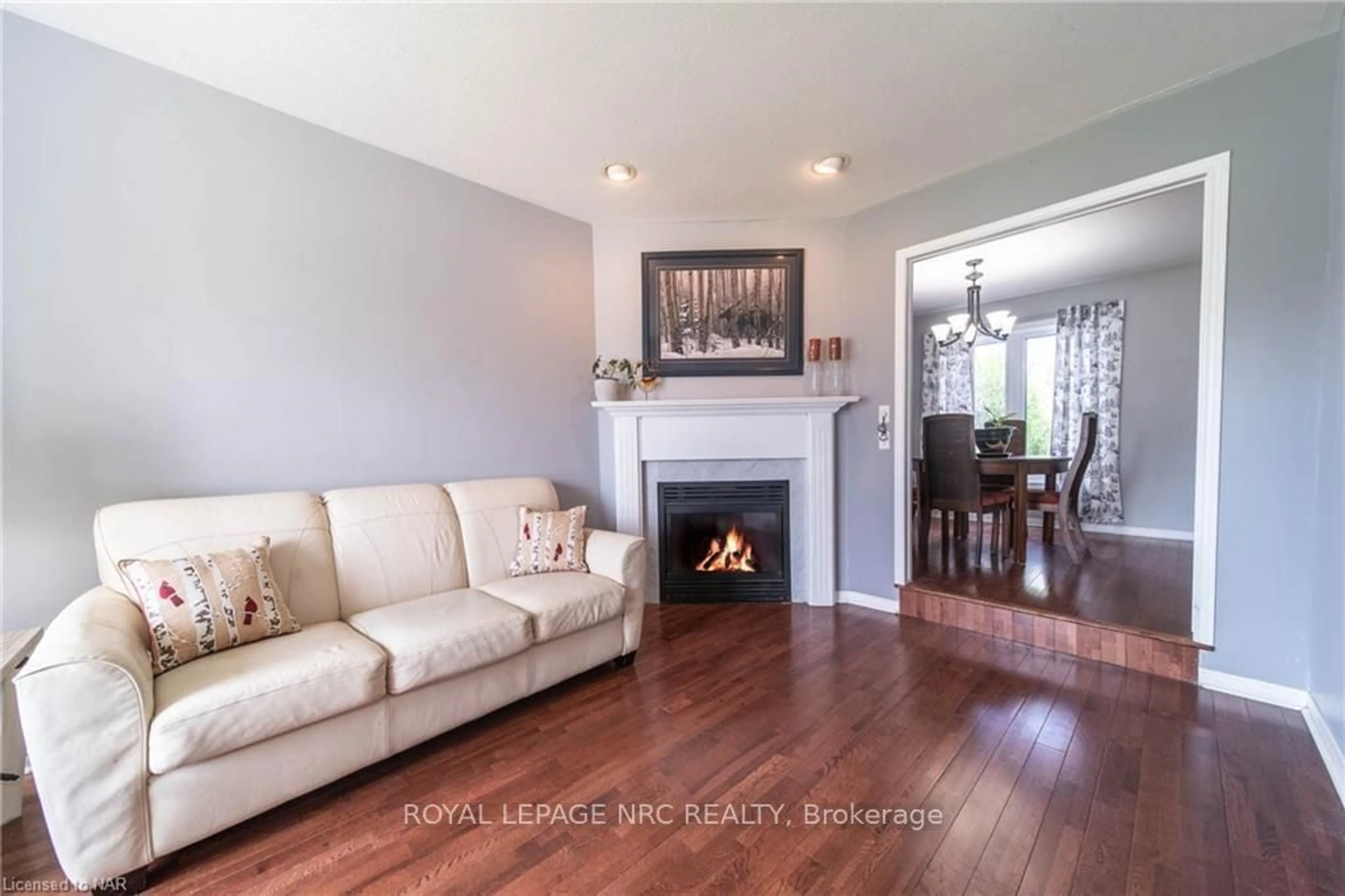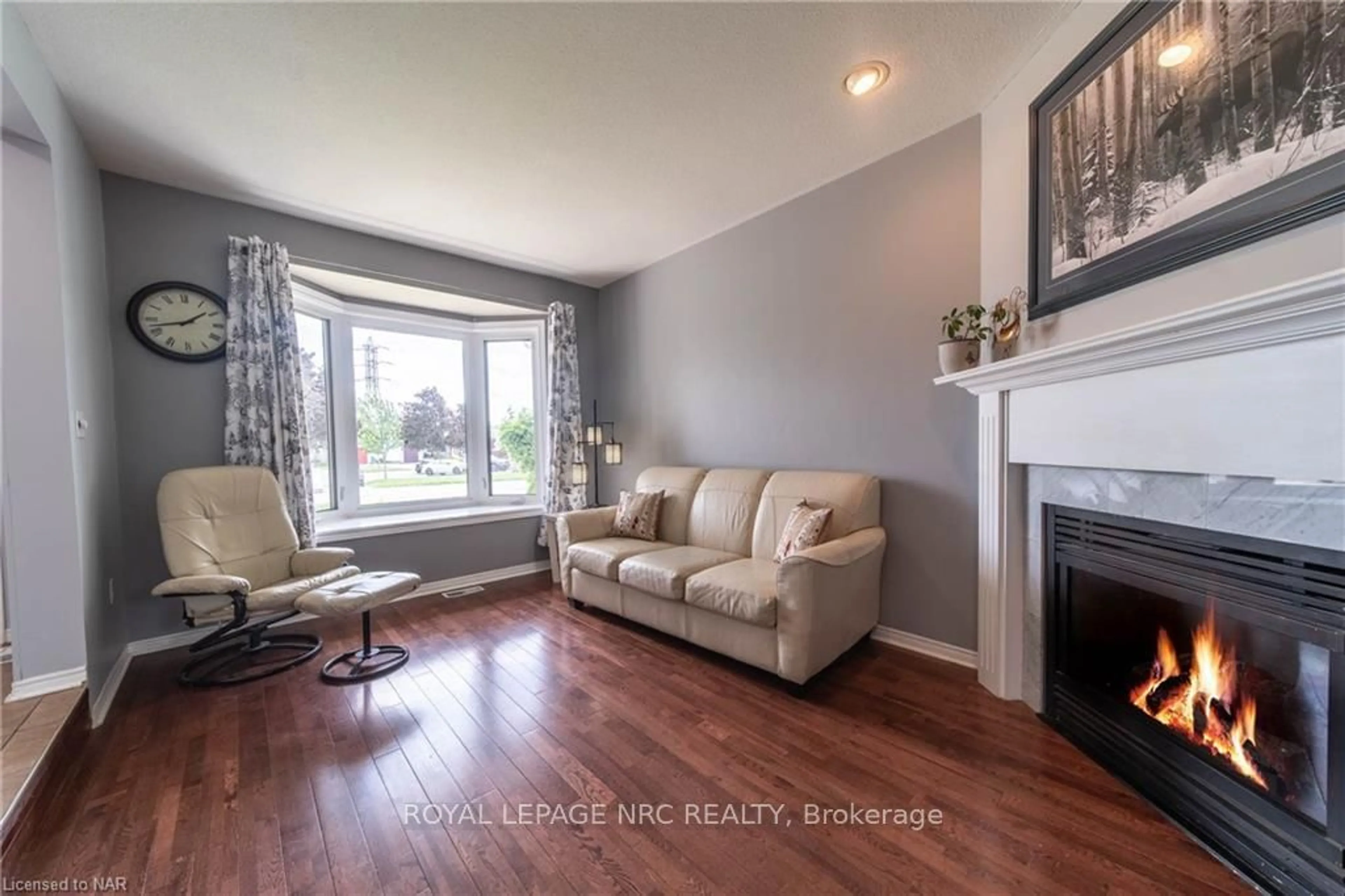7697 Cortina Cres, Niagara Falls, Ontario L2H 3B4
Contact us about this property
Highlights
Estimated ValueThis is the price Wahi expects this property to sell for.
The calculation is powered by our Instant Home Value Estimate, which uses current market and property price trends to estimate your home’s value with a 90% accuracy rate.$600,000*
Price/Sqft$472/sqft
Days On Market59 days
Est. Mortgage$2,576/mth
Tax Amount (2024)$3,098/yr
Description
Don't miss the opportunity to view this north end semi situated on a private cul de sac. Nicely updated, it has hardwood flooring on the main floor, new kitchen and countertops, newer windows, new A/C (2023), newer garage door, new eaves, gas fireplace in the sunken living room, 2 generous bedrooms on the second floor. The master enjoys and ensuite effect and walk in closet. The basement is finished with rec room, 3 piece bath and office area. Deck and fenced yard.
Property Details
Interior
Features
Main Floor
Living
4.27 x 3.10Dining
3.05 x 3.07Kitchen
4.17 x 3.07Bathroom
0.00 x 0.002 Pc Bath
Exterior
Features
Parking
Garage spaces 1
Garage type Attached
Other parking spaces 4
Total parking spaces 5
Property History
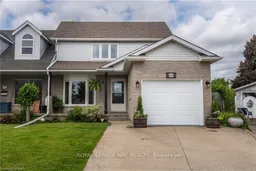 25
25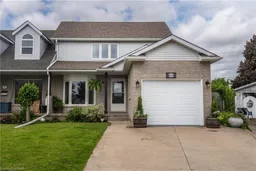 25
25
