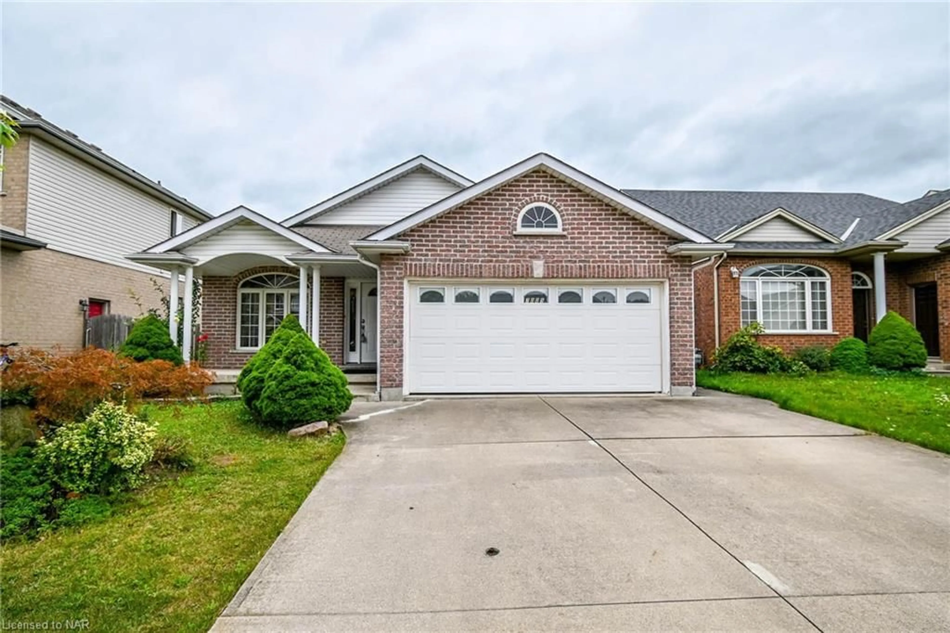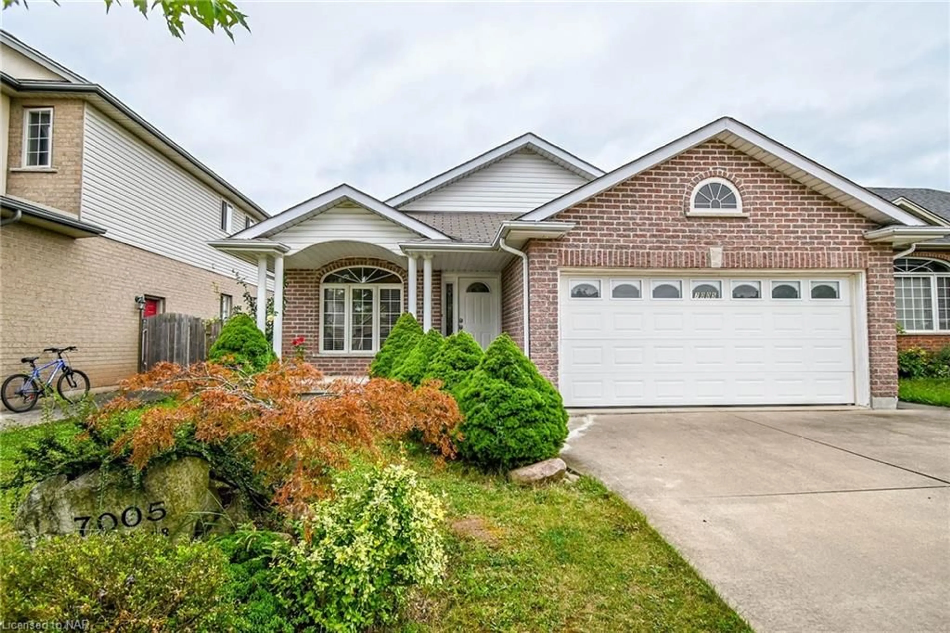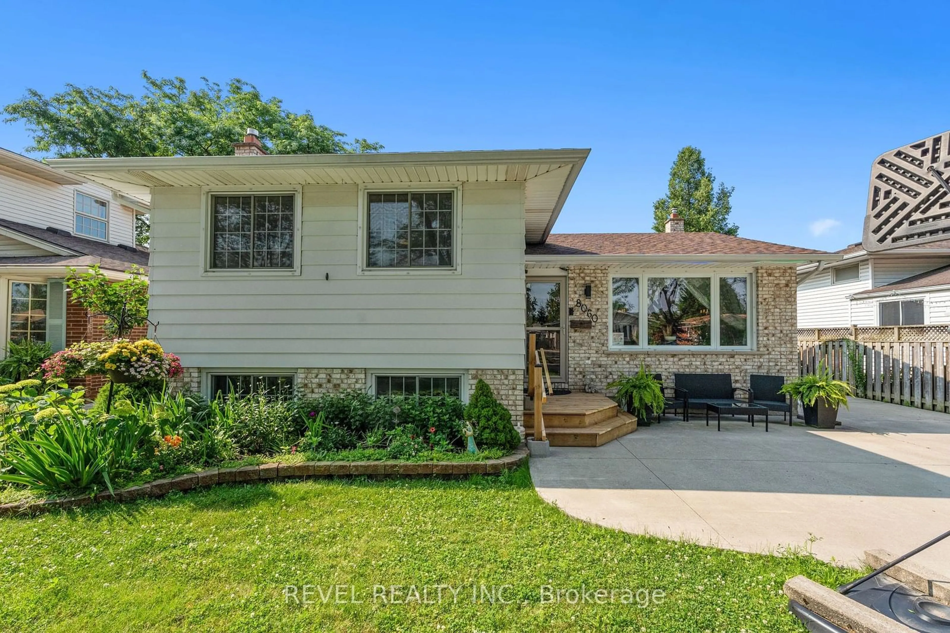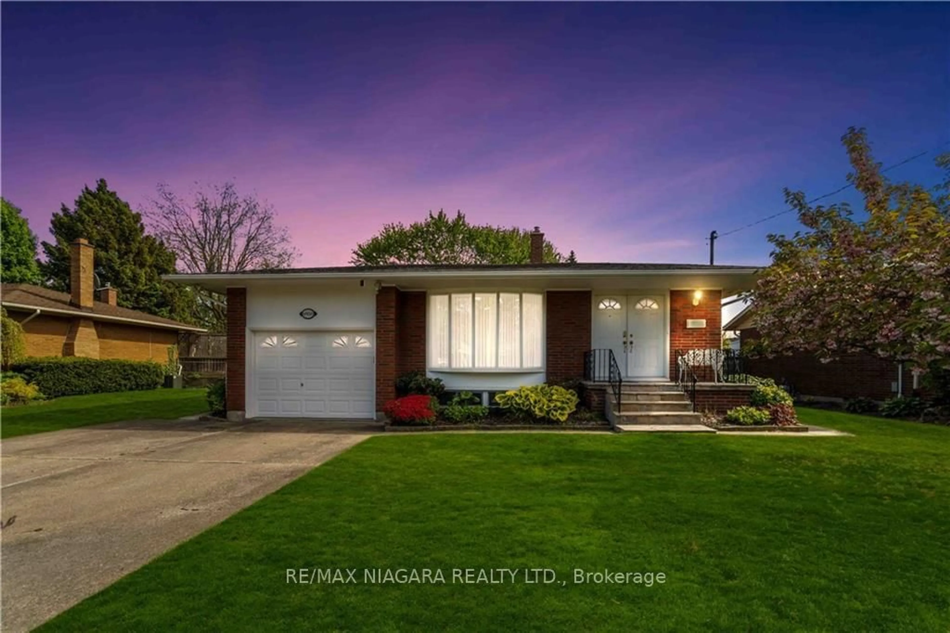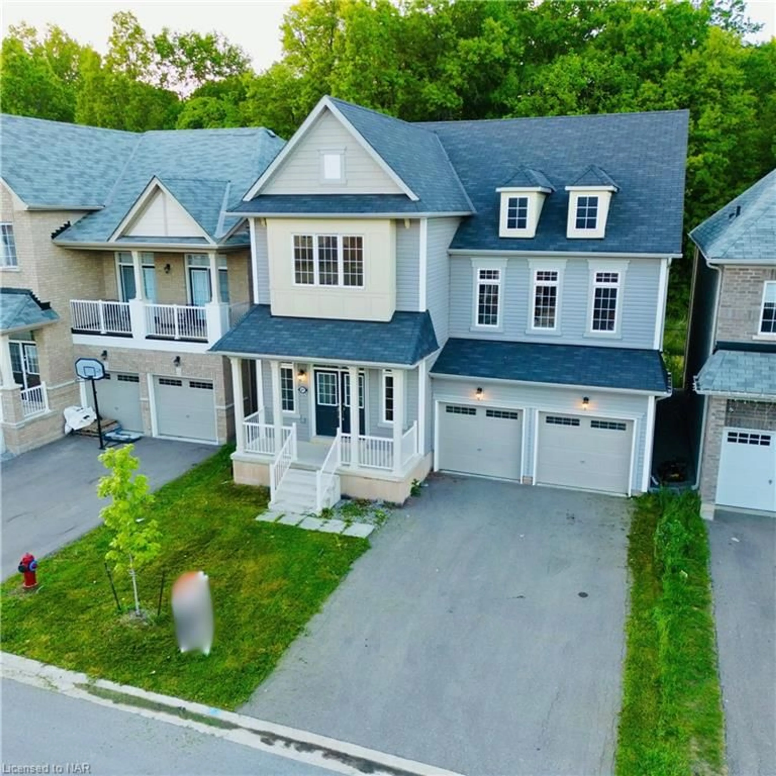7005 Kelly Dr, Niagara Falls, Ontario L2H 3J7
Contact us about this property
Highlights
Estimated ValueThis is the price Wahi expects this property to sell for.
The calculation is powered by our Instant Home Value Estimate, which uses current market and property price trends to estimate your home’s value with a 90% accuracy rate.$859,000*
Price/Sqft$635/sqft
Est. Mortgage$3,818/mth
Tax Amount (2024)$5,410/yr
Days On Market1 day
Description
This move-in ready 4-level back split is located in a desirable, quiet, and mature neighborhood. It has been freshly painted throughout and features a vaulted ceiling in the living room and dining room, and hardwood floors throughout. The spacious eat-in kitchen has lots of cupboards and counter space. The upper level has a primary bedroom with hardwood floors and ensuite privileges. The second bedroom has a walk-out to an elevated deck, and the third bedroom has ample closet space. The five-piece bath has double sinks, a separate shower, and a Jacuzzi tub. On the lower level, there is a massive rec room with a gas fireplace and an additional fourth bedroom, a three-piece bath, a fourth level gaming room, a laundry room, and a walk-up to the double car garage, which has potential for rental or in-law suite units. The home has 2,900 square feet of finished living space, a double concrete driveway, and a private fenced yard. It is close to great schools, shopping, and all amenities.
Property Details
Interior
Features
Main Floor
Living Room
14 x 10Kitchen
18.03 x 11Dining Room
12 x 10Exterior
Features
Parking
Garage spaces 2
Garage type -
Other parking spaces 4
Total parking spaces 6
Property History
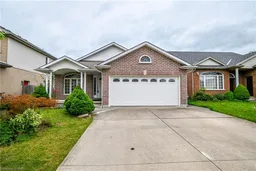 44
44
