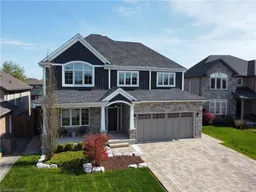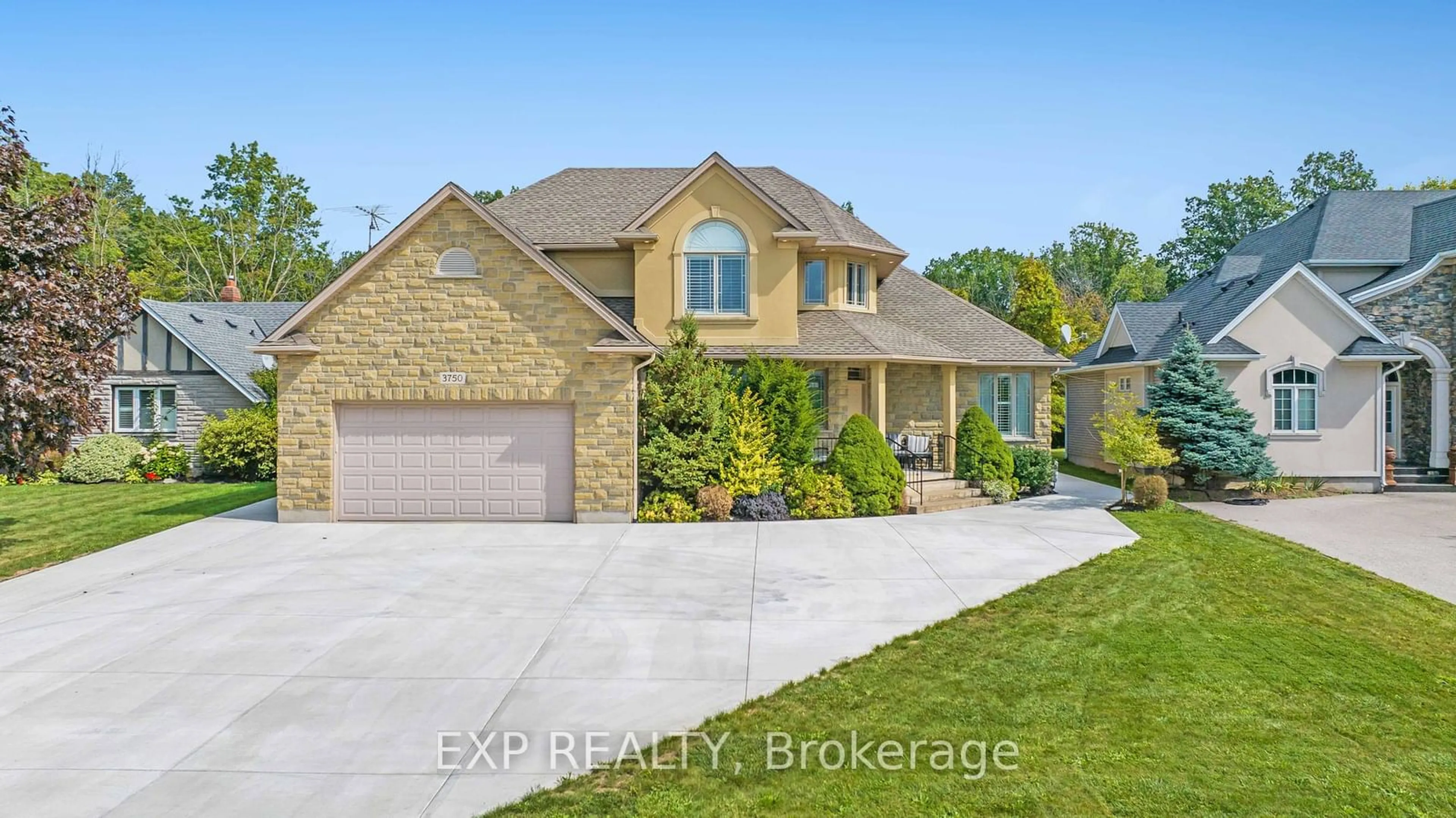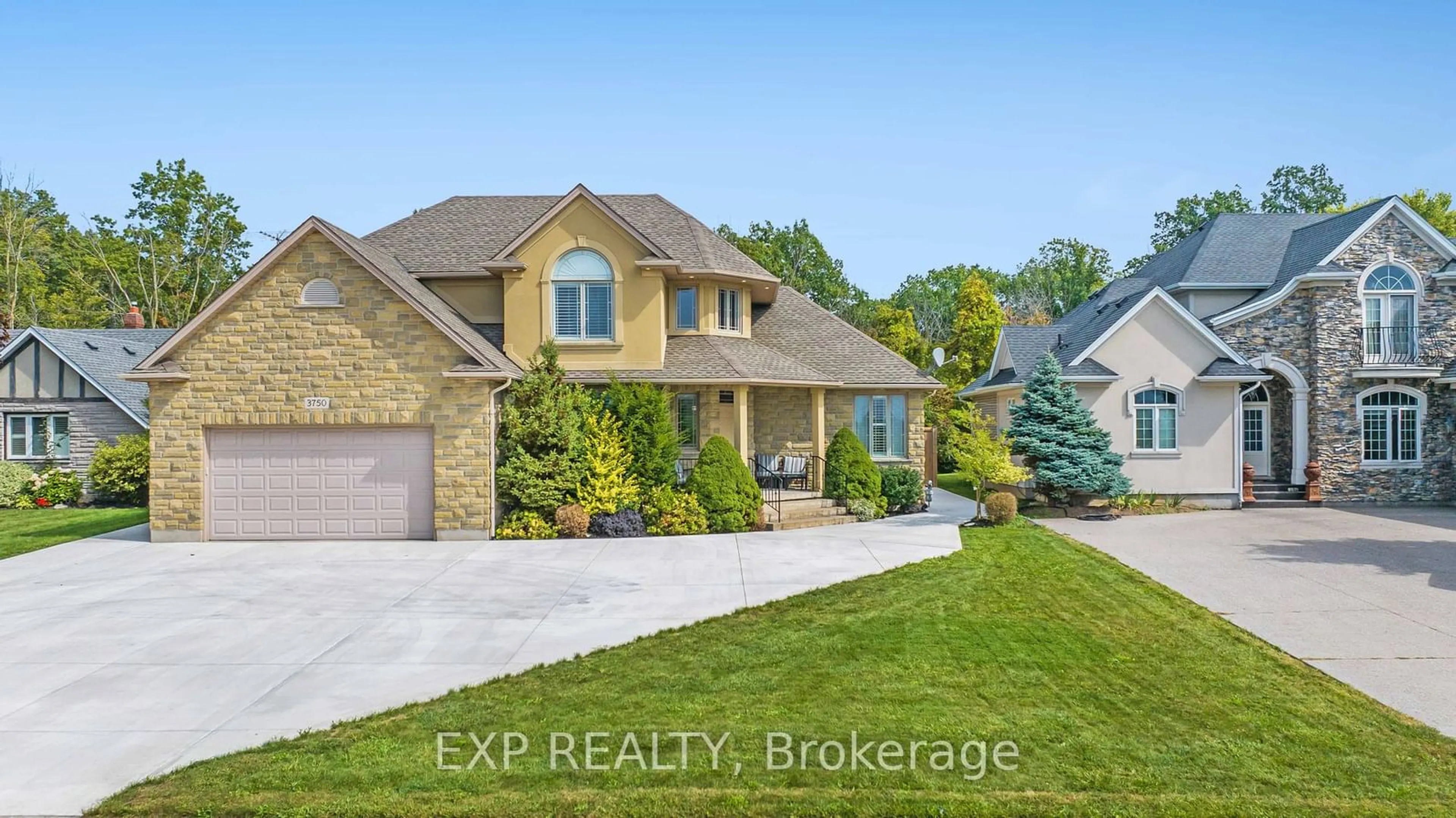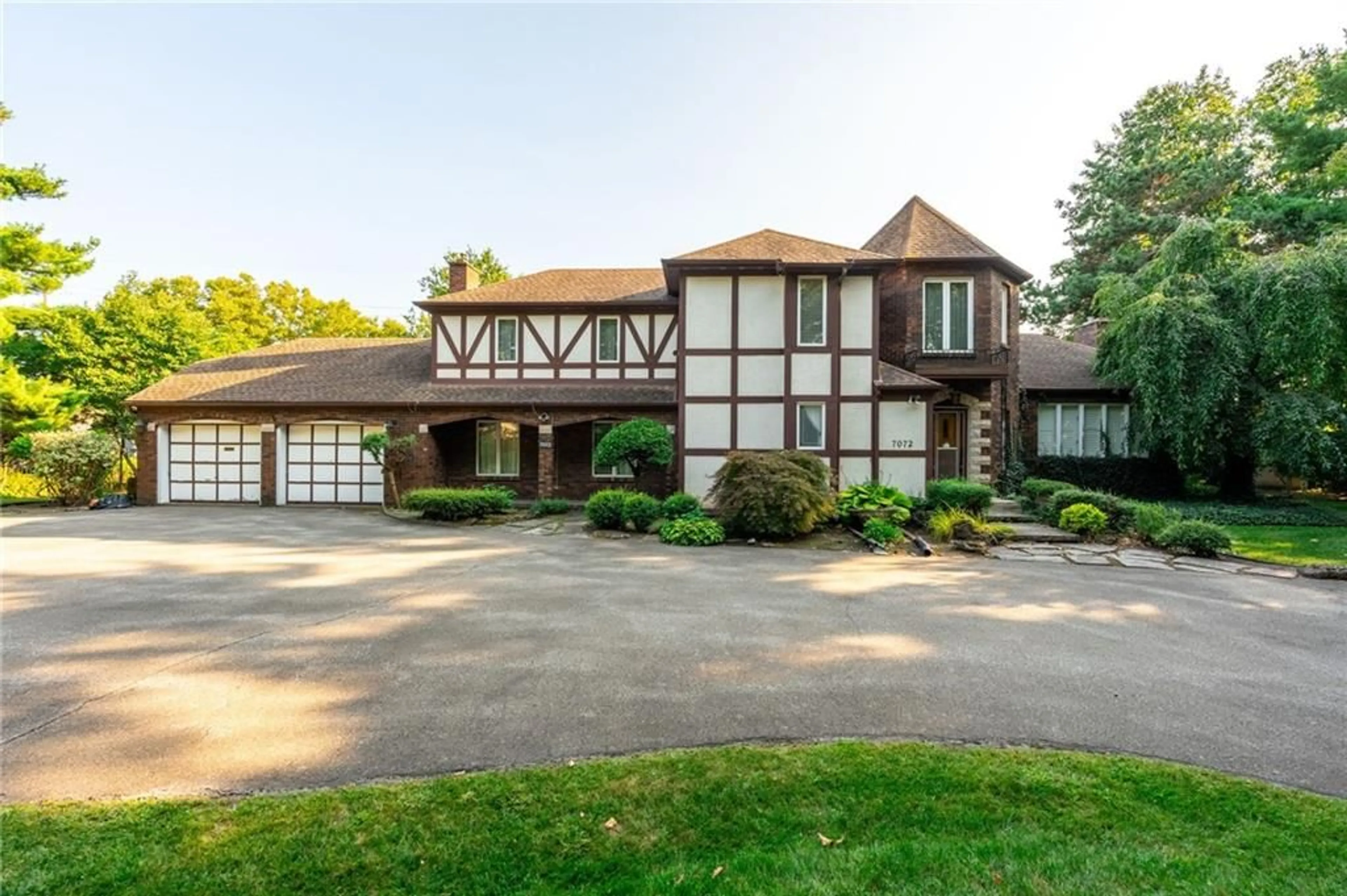Sold 174 days Ago
6588 Flora Crt, Niagara Falls, Ontario L2H 0A8
•
•
•
•
Sold for $···,···
•
•
•
•
Contact us about this property
Highlights
Estimated ValueThis is the price Wahi expects this property to sell for.
The calculation is powered by our Instant Home Value Estimate, which uses current market and property price trends to estimate your home’s value with a 90% accuracy rate.Login to view
Price/SqftLogin to view
Est. MortgageLogin to view
Tax Amount (2023)Login to view
Sold sinceLogin to view
Description
Signup or login to view
Property Details
Signup or login to view
Interior
Signup or login to view
Features
Heating: Fireplace-Gas, Forced Air
Central Vacuum
Cooling: Central Air
Basement: Full, Finished, Sump Pump
Exterior
Signup or login to view
Features
Lot size: 6,428 SqFt
Sewer (Municipal)
Parking
Garage spaces 2
Garage type -
Other parking spaces 4
Total parking spaces 6
Property History
Jul 26, 2024
Sold
$•••,•••
Stayed 83 days on market 46Listing by itso®
46Listing by itso®
 46
46Property listed by COLDWELL BANKER MOMENTUM REALTY, BROKERAGE, Brokerage

Interested in this property?Get in touch to get the inside scoop.



