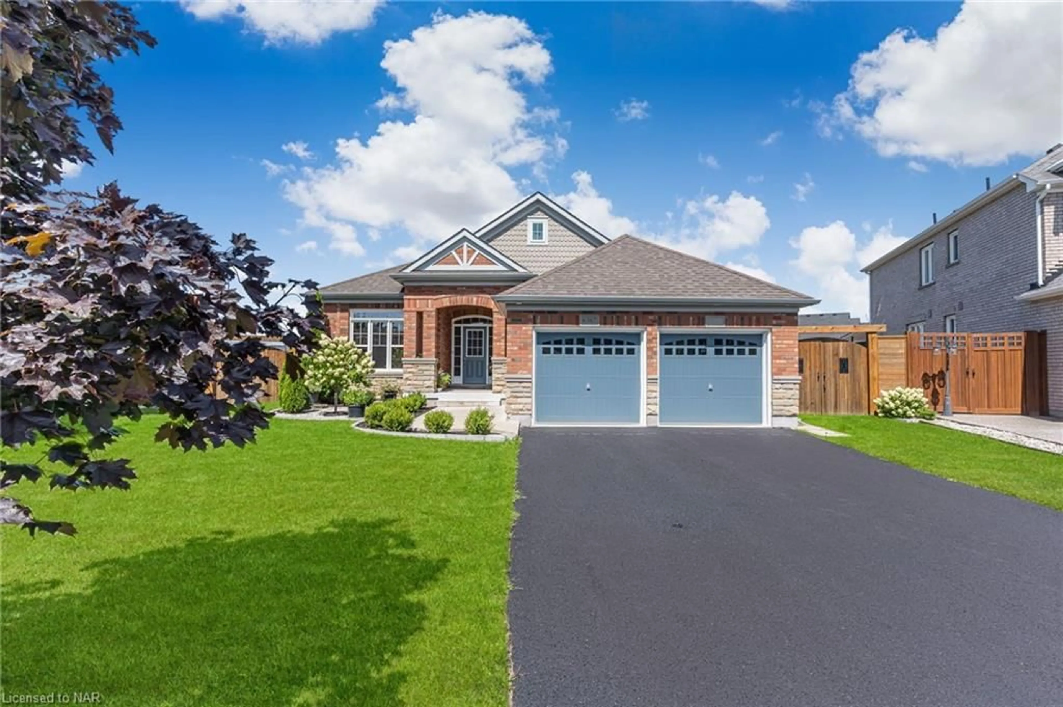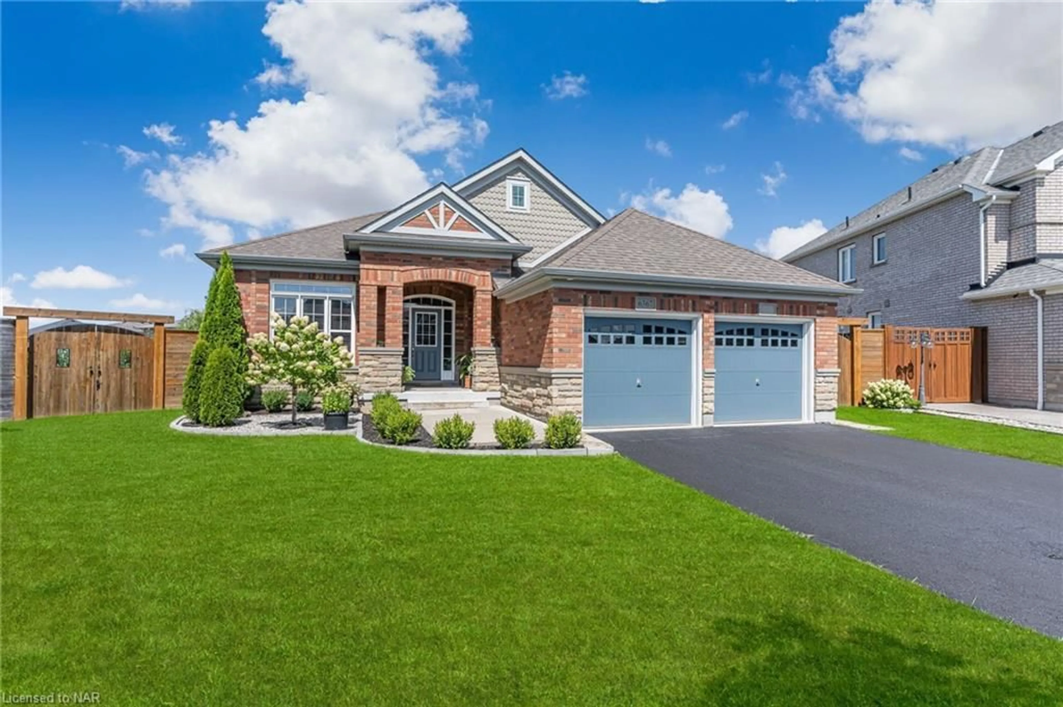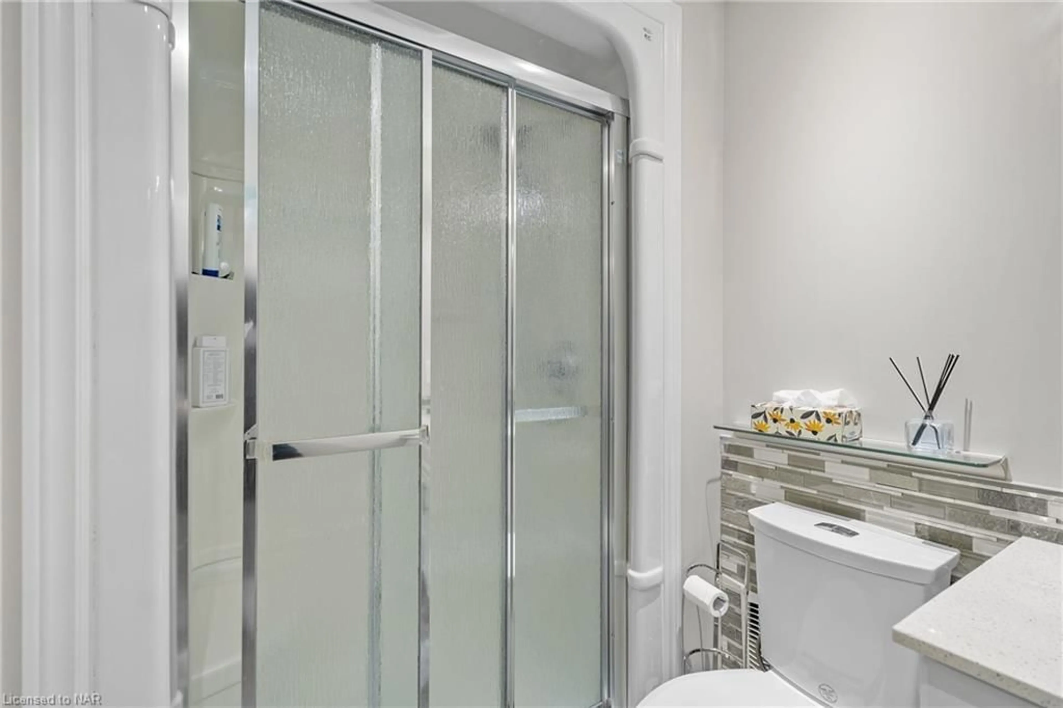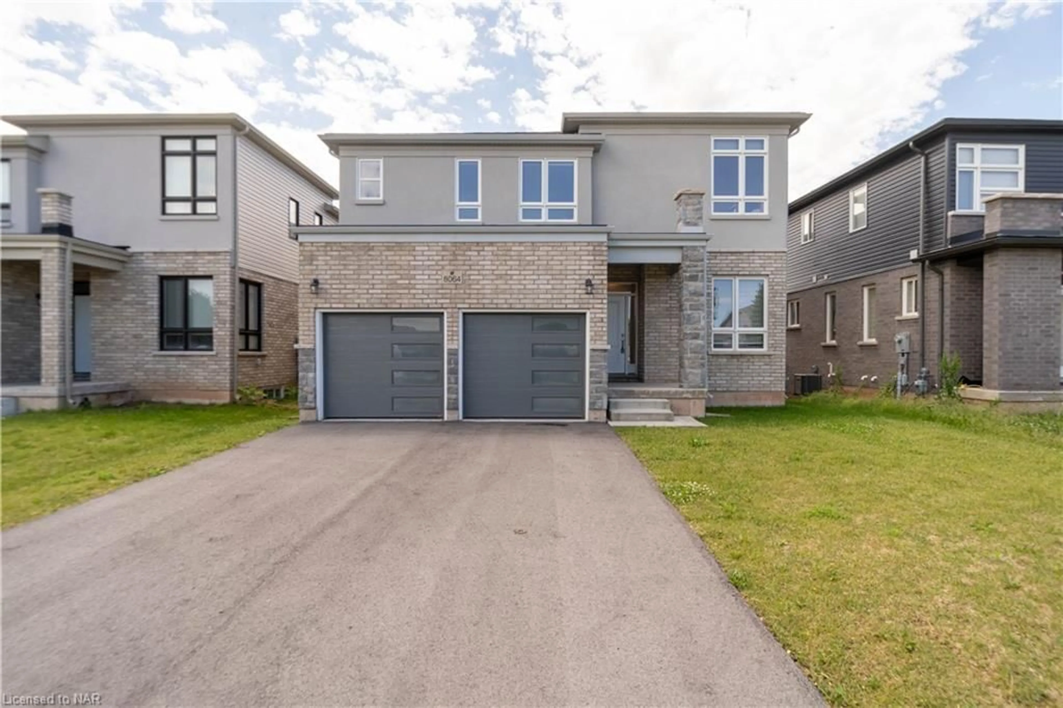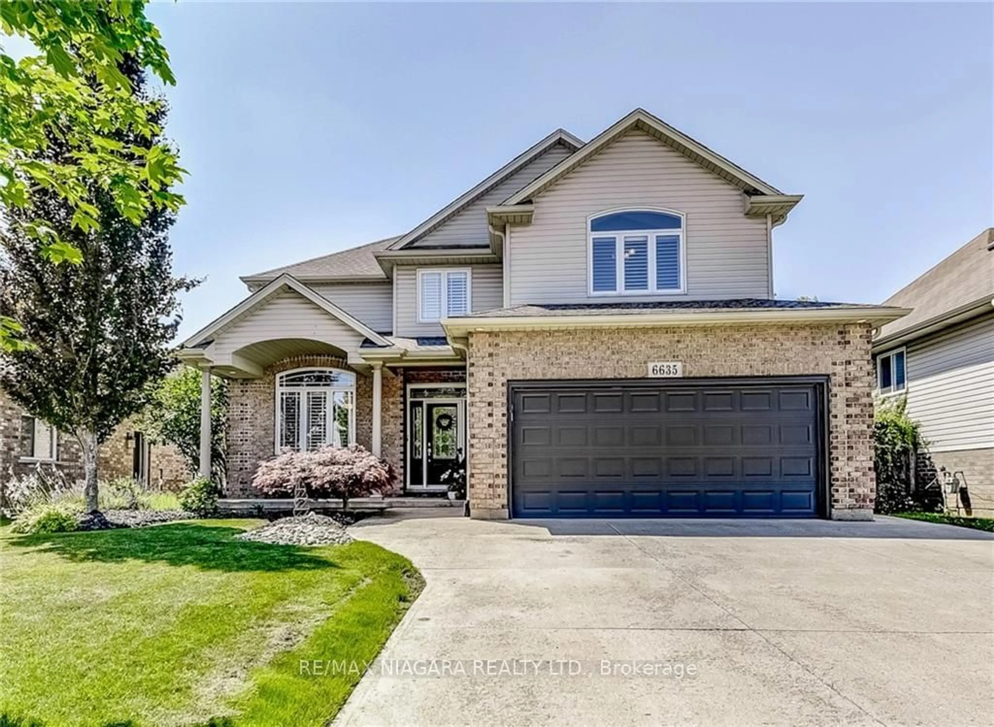6367 Connor Cres, Niagara Falls, Ontario L2H 0C8
Contact us about this property
Highlights
Estimated ValueThis is the price Wahi expects this property to sell for.
The calculation is powered by our Instant Home Value Estimate, which uses current market and property price trends to estimate your home’s value with a 90% accuracy rate.$1,050,000*
Price/Sqft$339/sqft
Est. Mortgage$4,724/mth
Tax Amount (2024)$6,888/yr
Days On Market4 days
Description
Welcome to 6367 Connor Crescent, an exquisitely maintained bungalow nestled on a premium pie-shaped lot in one of Niagara Falls’ most sought-after neighbourhoods. From the moment you arrive, the home's striking exterior, featuring a combination of red brick and stone accents, captures your attention. The soft-blue double car garage and meticulously manicured landscaping add to the undeniable curb appeal. Step inside to discover a warm and inviting living space that includes 4 generously sized bedrooms—3 on the main floor and an additional room in the fully finished basement, ideal for guests. The main living area is anchored by a cozy gas fireplace, carpet free throughout, creating a perfect setting for relaxation and family gatherings. The chef’s kitchen is a standout, equipped with a gas oven range and a reverse osmosis system, ensuring pure and clean water at your fingertips. The basement is an entertainer’s paradise, boasting a custom-built wet bar complete with cupboards, drawers, and even a dishwasher, as well as a rough-in for a kitchenette. This space offers endless possibilities, from creating an in-law suite to additional living quarters. The basement also features another versatile room, perfect for a home office, gym, or extra storage. The expansive backyard is a rare find, offering one of the largest outdoor spaces on the crescent. This private oasis provides ample room for whatever your heart desires—be it a lush garden, a playground for the kids, or an outdoor entertainment area. Located just minutes from top-rated schools, parks, and essential amenities, 6367 Connor Crescent is not just a house—it’s the perfect family home. With premium finishes, a thoughtful layout, and a prime location, this property offers a unique blend of style, comfort, and practicality. Don’t miss the chance to make this exceptional home your own.
Property Details
Interior
Features
Main Floor
Bedroom
12 x 11Bedroom
12.05 x 11Bedroom Primary
15 x 12Kitchen
23 x 11.06Exterior
Features
Parking
Garage spaces 2
Garage type -
Other parking spaces 4
Total parking spaces 6
Property History
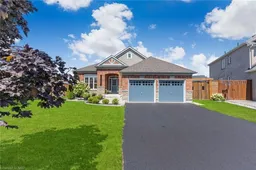 46
46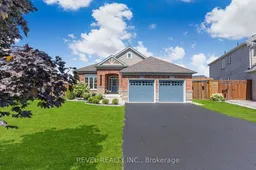 40
40
