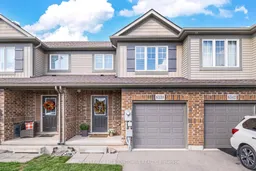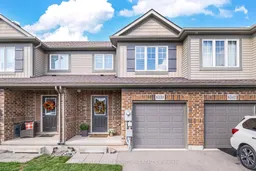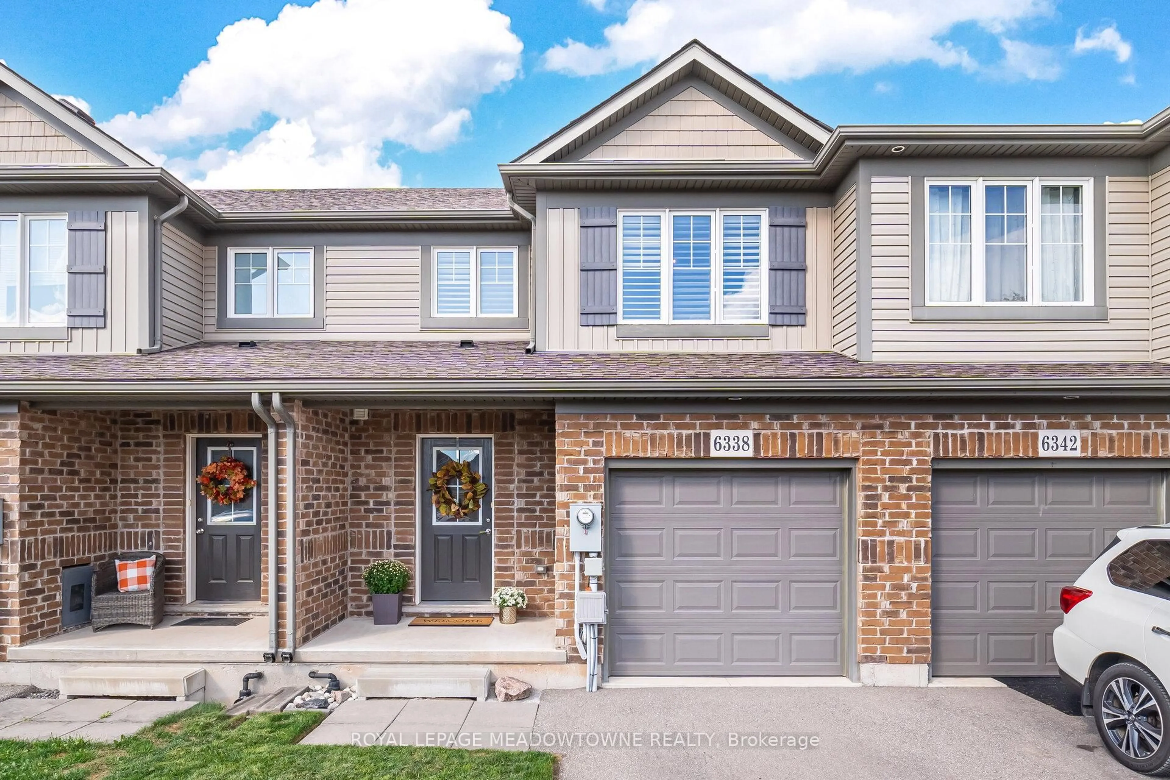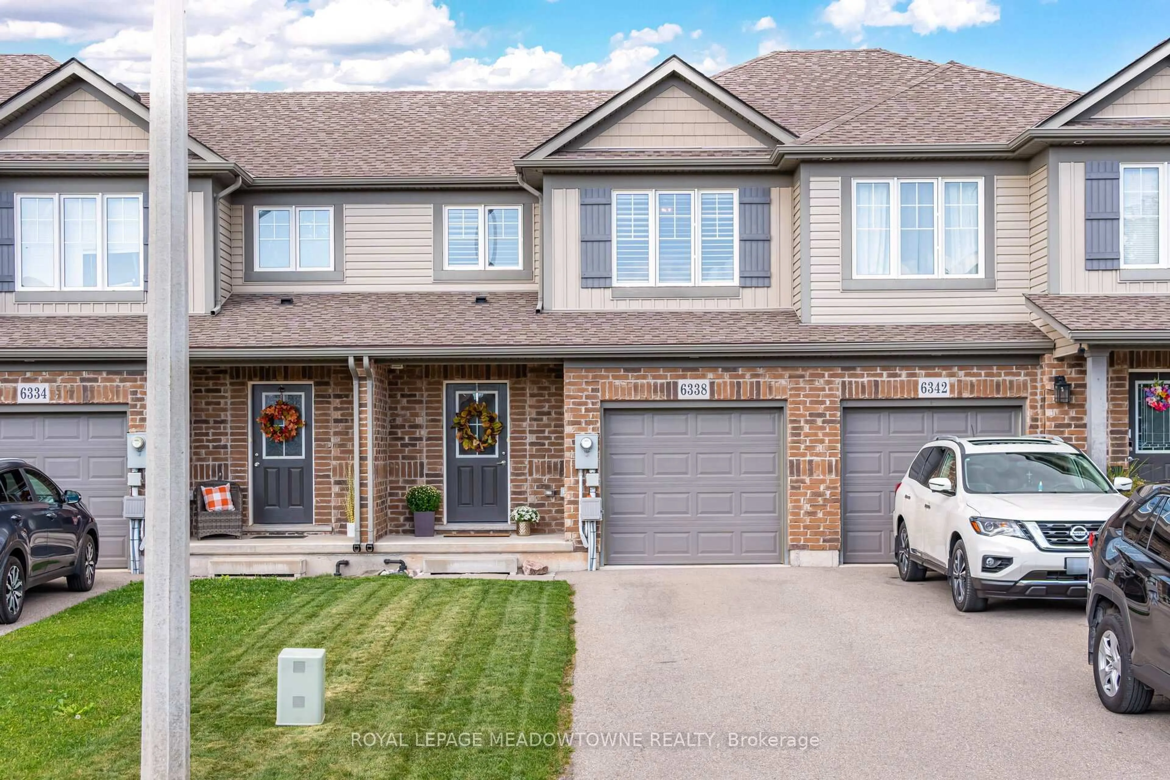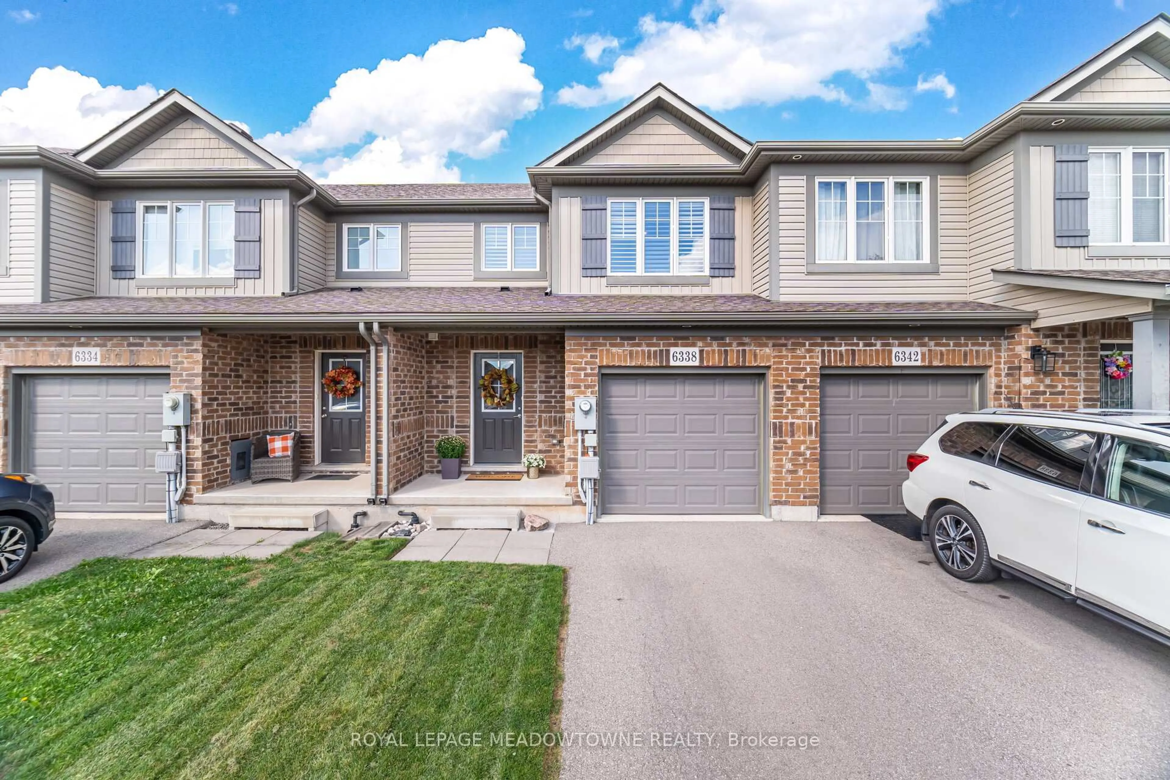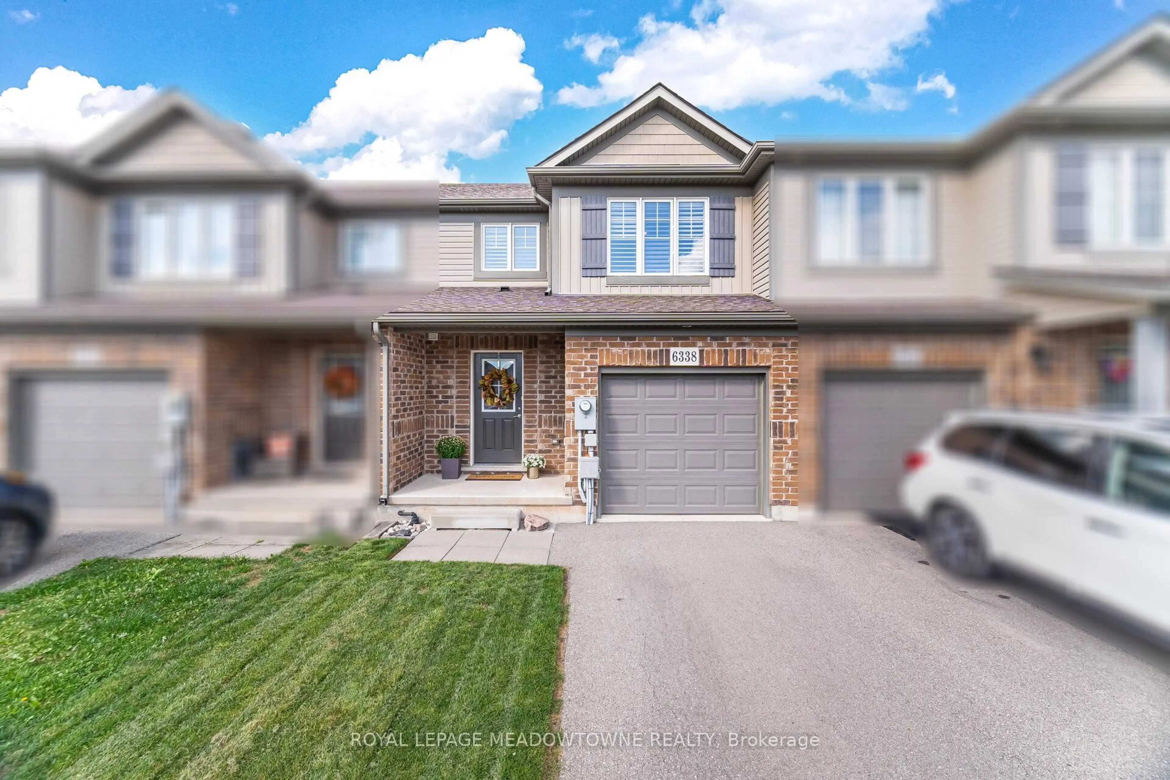6338 Shapton Cres, Niagara Falls, Ontario L2H 0L9
Contact us about this property
Highlights
Estimated valueThis is the price Wahi expects this property to sell for.
The calculation is powered by our Instant Home Value Estimate, which uses current market and property price trends to estimate your home’s value with a 90% accuracy rate.Not available
Price/Sqft$393/sqft
Monthly cost
Open Calculator
Description
FREEHOLD TOWN WITH NO ADDITIONAL ROAD FEES In Desirable Forestview Neighbourhood! This Modern And Functional 3 Bedroom 1.5 Bath Townhome Offers Modern Living In A Family Friendly Neighbourhood. The Open Concept Design Seamlessly Connects The Kitchen And Great Room, Creating The Perfect Space For Everyday Living. From The Kitchen Step Out To An Oversized Upper Deck Overlooking The Backyard-Ideal For Relaxing Or Entertaining. Upstairs You Will Find 3 Bedrooms, Including Primary Suite With A Large Walk In Closet Offering Plenty Of Storage And Comfort. The Additional Bedrooms Are Versatile And Are Ideal For Children, Guests Or Home Office. The Unfinished Walk Out Basement Is A Rare Find That Offers Natural Light And Incredible Potential For Future Living Space. With A Convenient Laundry Room And Rough In For A Potential Bathroom, This Level Is Ready To Be Transformed Into Whatever Will Suit Your Needs. Move In Ready And Close To All Major Amenities With Access To Schools, Parks, Shopping, Restaurants And Major Highways Only Minutes Away - Ideal For Both Commuters And Families.
Property Details
Interior
Features
Main Floor
Kitchen
3.48 x 2.43Stainless Steel Appl / W/O To Deck / Laminate
Dining
2.43 x 2.37W/O To Deck / Laminate
Great Rm
3.41 x 3.84Pot Lights / Laminate
Exterior
Features
Parking
Garage spaces 1
Garage type Attached
Other parking spaces 2
Total parking spaces 3
Property History
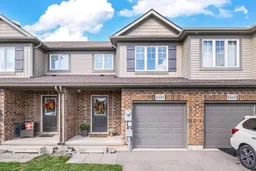 46
46