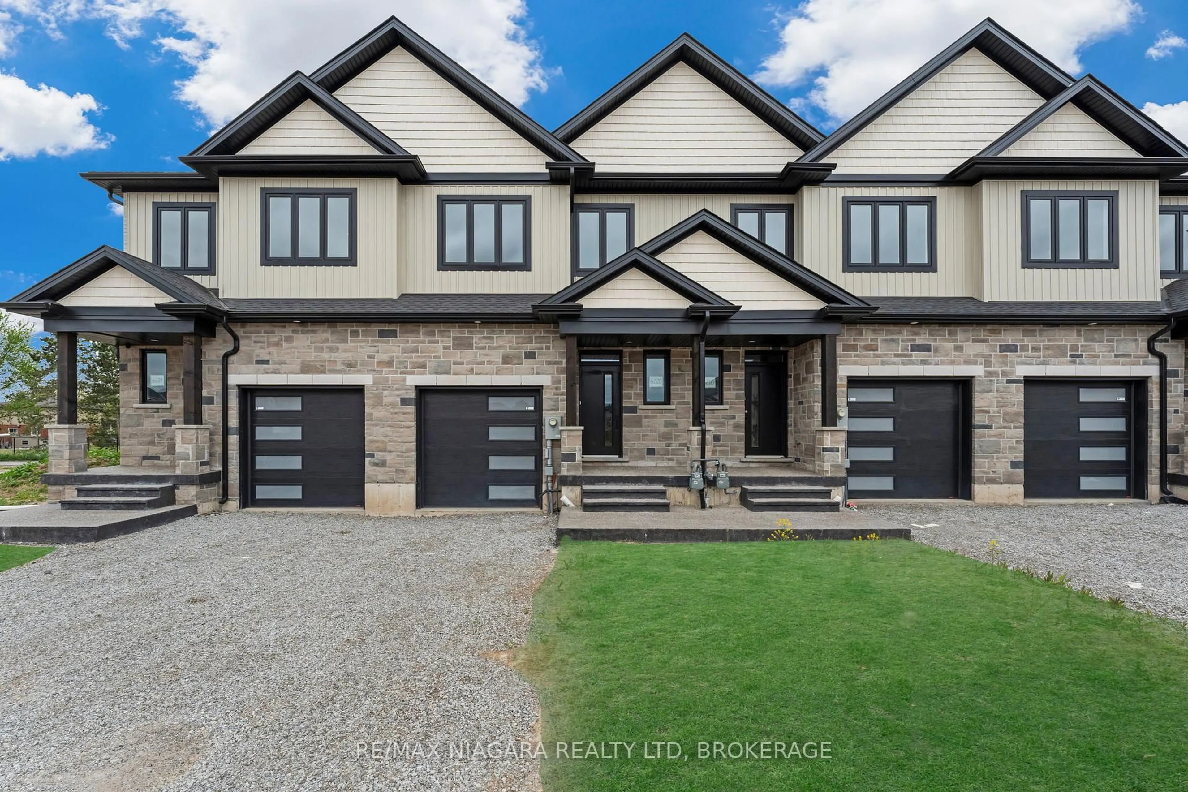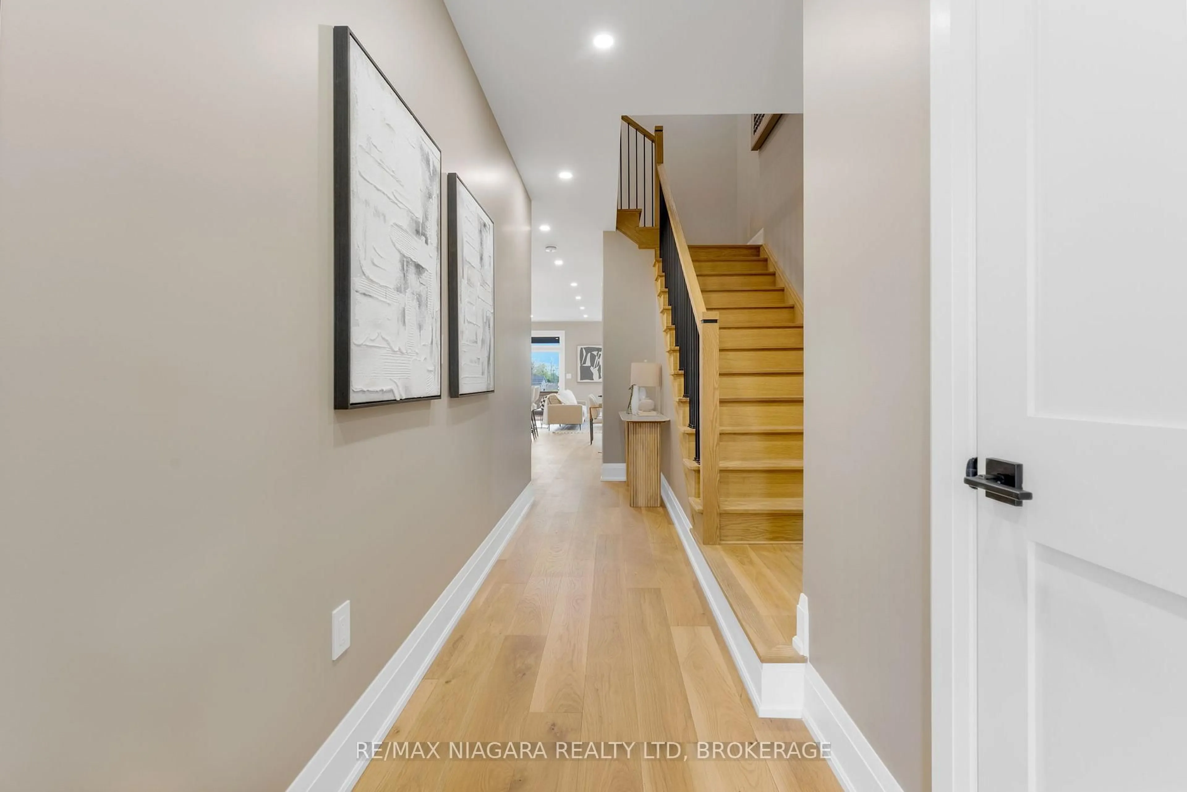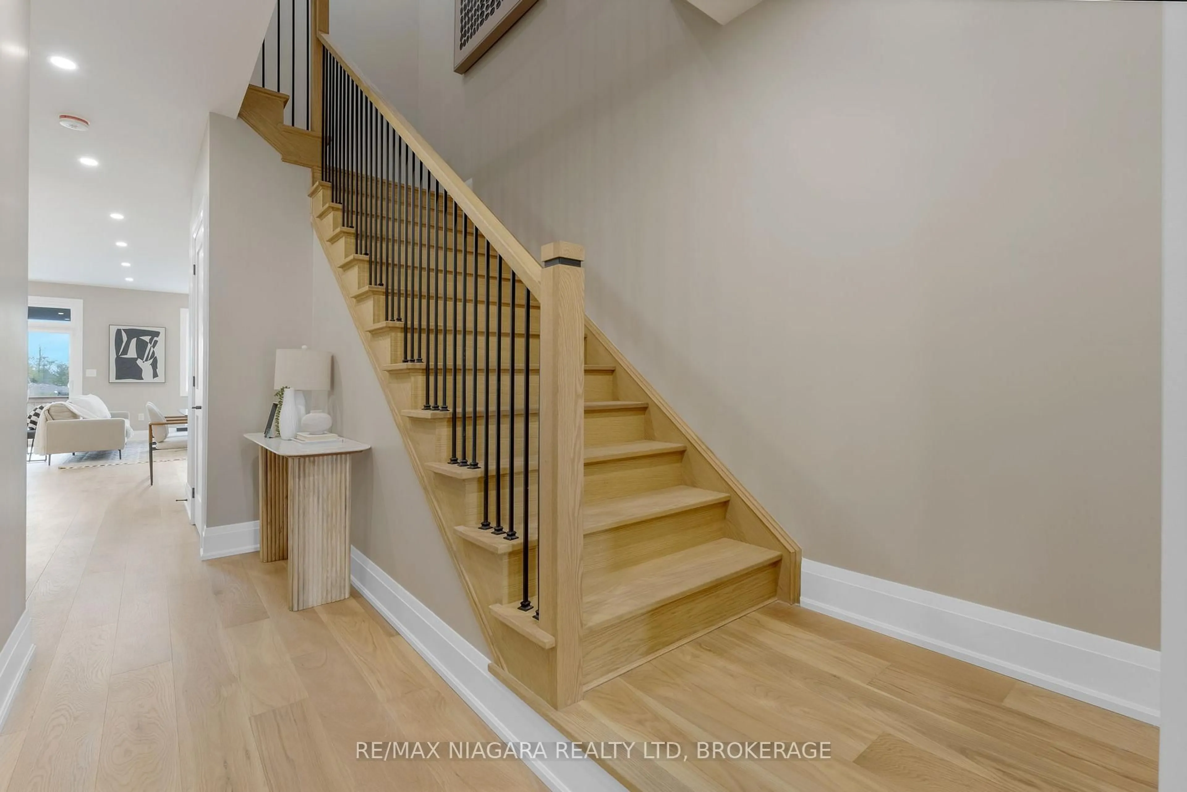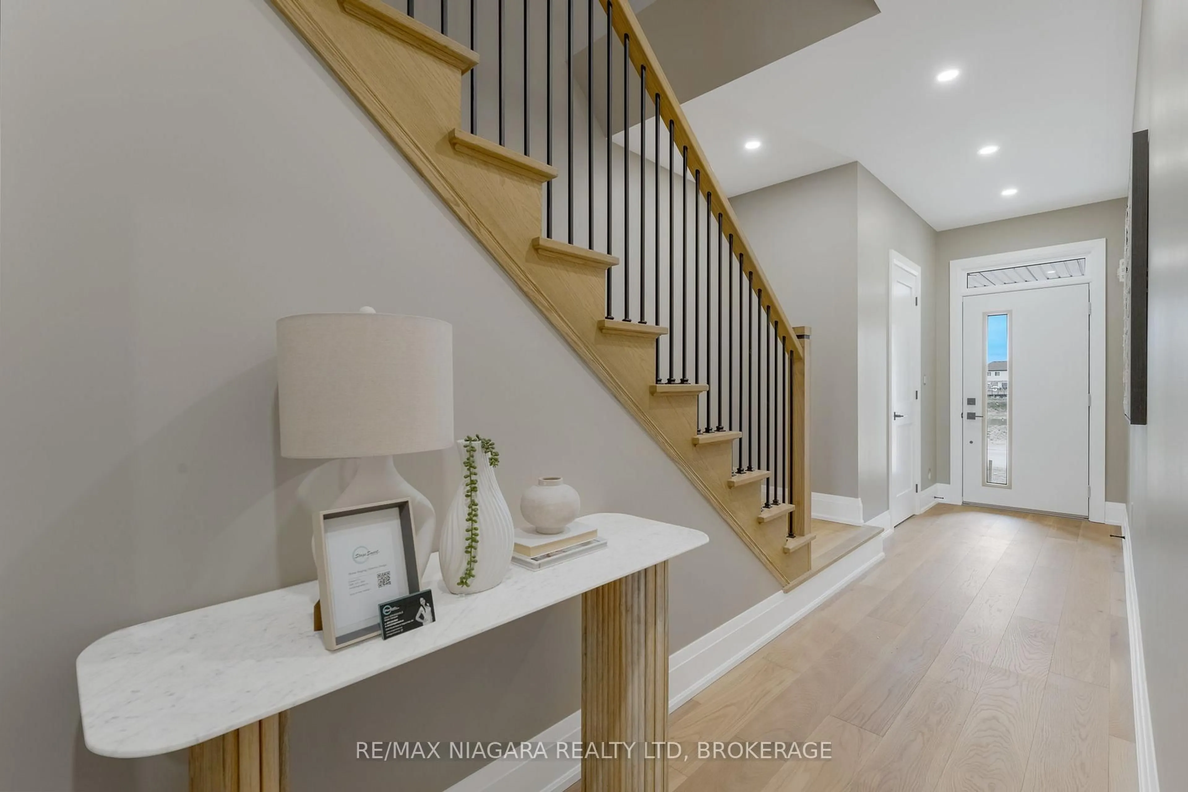6200 Curlin Cres, Niagara Falls, Ontario L2H 0B8
Contact us about this property
Highlights
Estimated valueThis is the price Wahi expects this property to sell for.
The calculation is powered by our Instant Home Value Estimate, which uses current market and property price trends to estimate your home’s value with a 90% accuracy rate.Not available
Price/Sqft$425/sqft
Monthly cost
Open Calculator
Description
Brand-new freehold interior townhomes in Niagara Falls offering modern design, functional layouts, and exceptional value at an incredible price. These spacious two-storey homes feature 3 bedrooms, 2.5 bathrooms, and bright open-concept living spaces with approximately 1,856 sq. ft. of well-designed space. Built for comfortable everyday living, each home offers 9-ft ceilings on the main floor, a versatile bonus flex space, second-floor laundry, a covered deck, and an attached garage with an oversized driveway. The layouts are thoughtfully planned to maximize flow, natural light, and functionality. Move-in ready options are available, making these homes ideal for first-time buyers, growing families, or those looking to right-size without sacrificing space.Conveniently located just 4 minutes from the QEW for easy commuting.Please note: Photos are of the model home and may not reflect the exact finishes of available interior units. Reach out for current pricing and availability.
Property Details
Interior
Features
Main Floor
Kitchen
3.77 x 2.9Dining
3.55 x 2.99Living
3.71 x 5.9Exterior
Features
Parking
Garage spaces 1
Garage type Attached
Other parking spaces 2
Total parking spaces 3
Property History
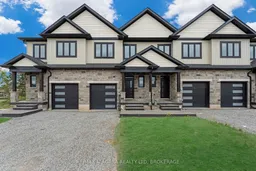 34
34
