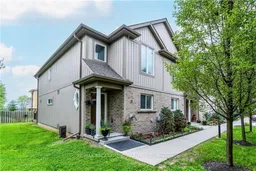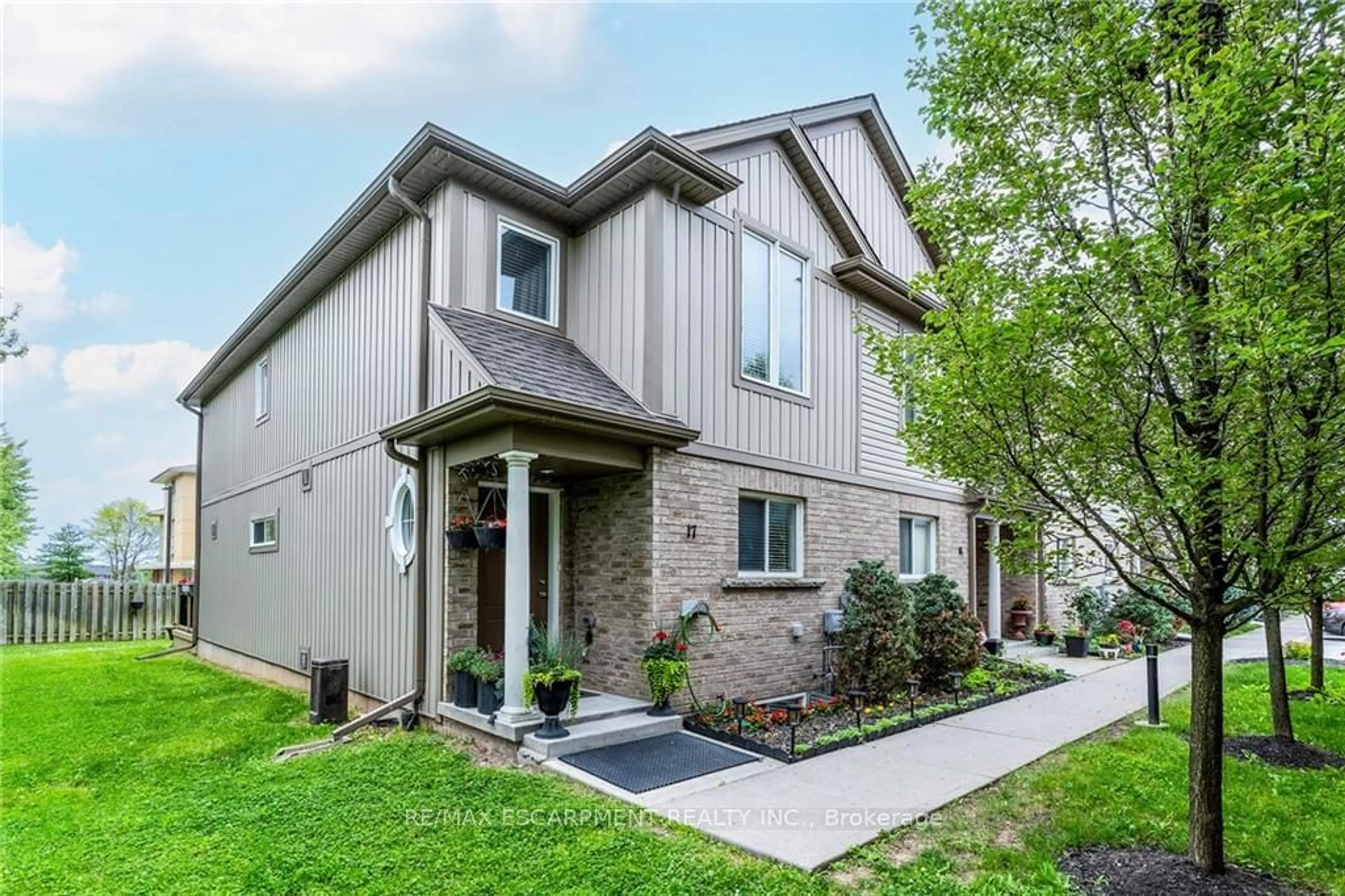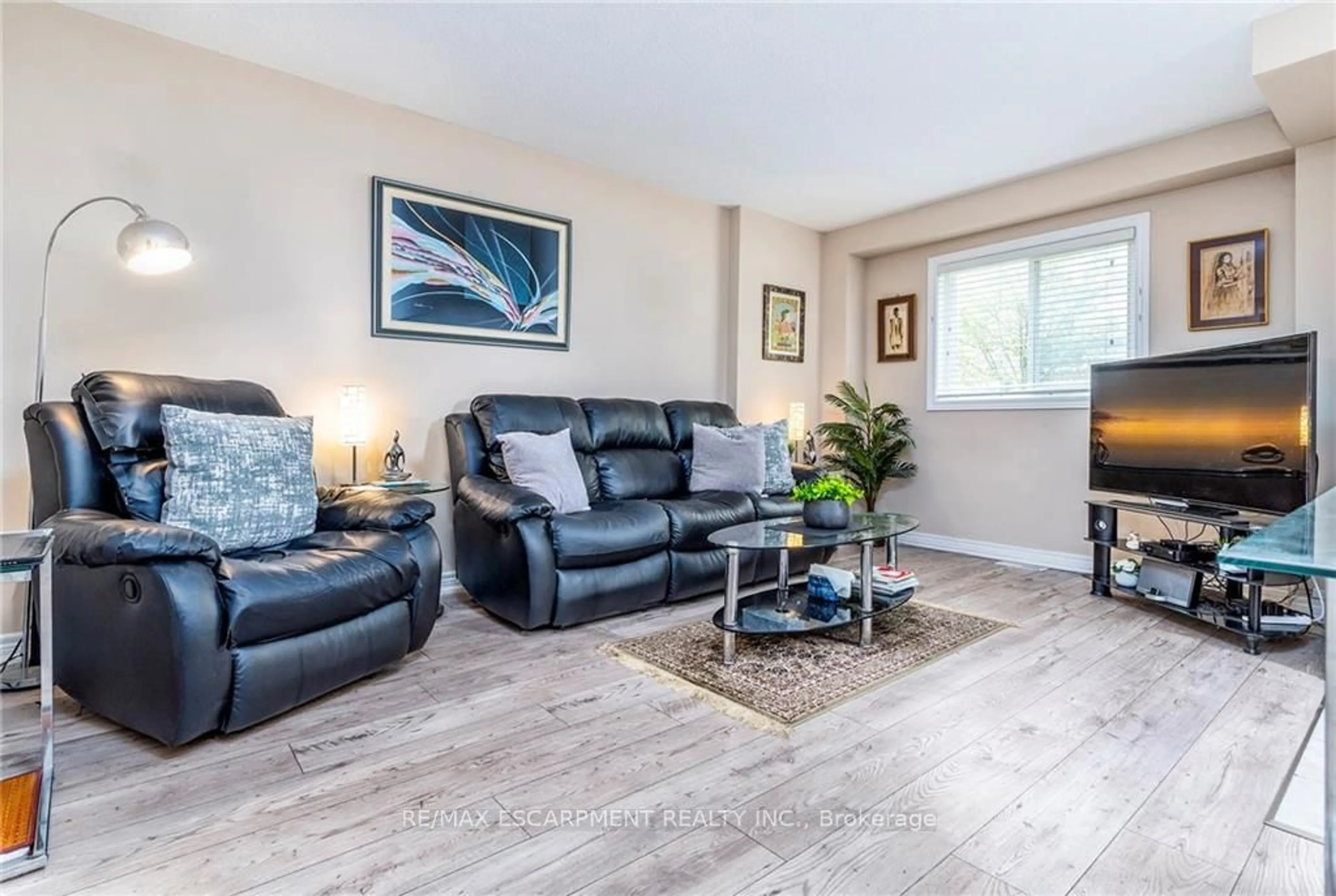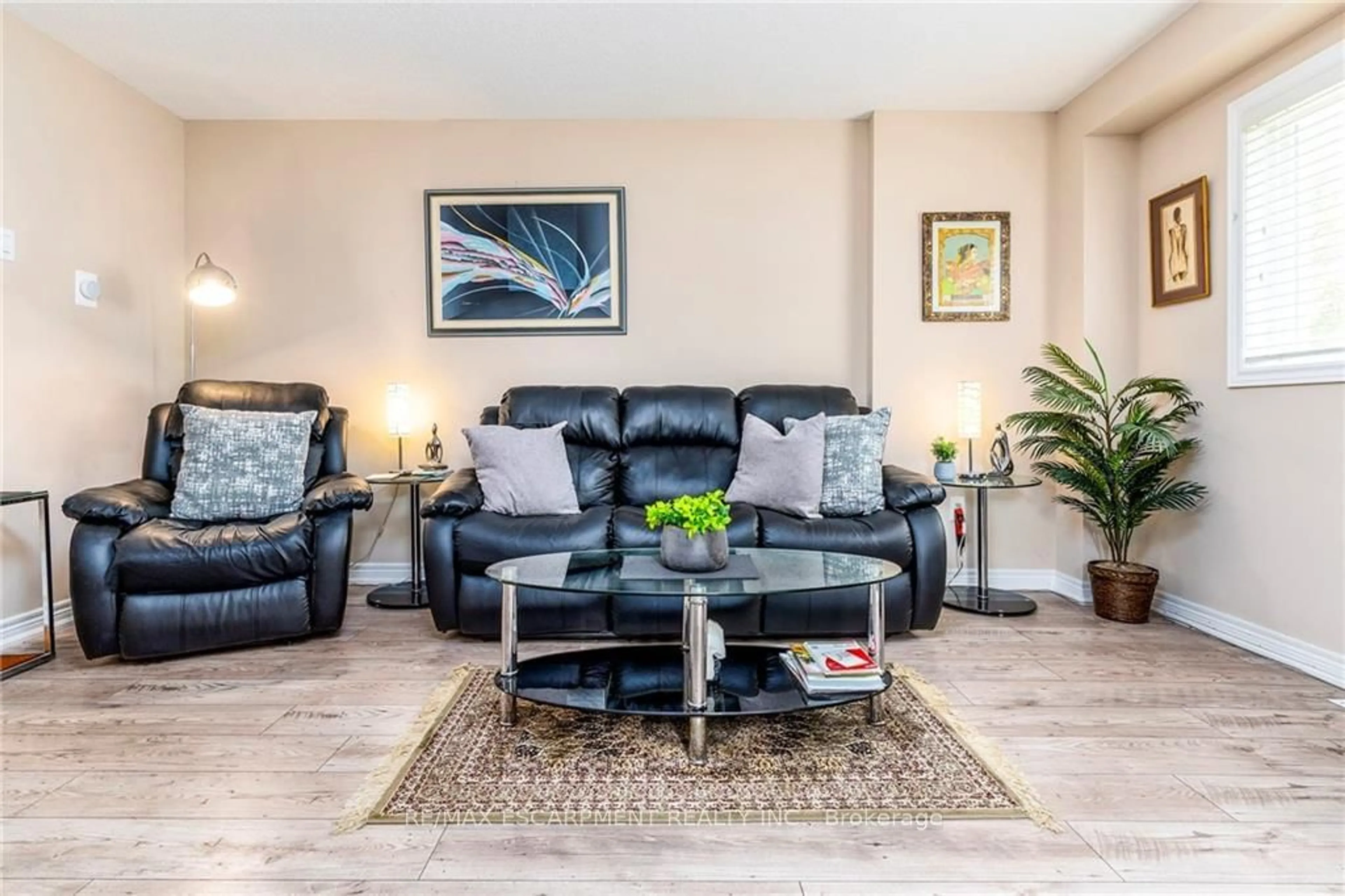6118 Kelsey Cres #17, Niagara Falls, Ontario L2H 0M6
Contact us about this property
Highlights
Estimated ValueThis is the price Wahi expects this property to sell for.
The calculation is powered by our Instant Home Value Estimate, which uses current market and property price trends to estimate your home’s value with a 90% accuracy rate.$510,000*
Price/Sqft$426/sqft
Days On Market51 days
Est. Mortgage$2,362/mth
Maintenance fees$135/mth
Tax Amount (2023)$3,500/yr
Description
Welcome to this GREAT END UNIT townhome offering 3+1 beds and 2 baths in a 10+ neighbourhood. The main floor offers open concept Eat-in Kitch and DR offering plenty of space for entertaining family friends. The kitchen offers walk out to the back good sized back deck. The kitchen offers an island with seating and enough room for a small eating area in addition to the DR. LR offers plenty of natural light and ample space for movie and games nights at home. Then main floor is complete with the 2 pce powder rm. Upstairs offers 3 good sized bedrooms and a 4 pce bath. Lastly the basement offers in-law potential or older kids still at home with a Kitch/LR combo, 3 pce bath and an additional bedroom W/walk-in closet. DO NOT MISS OUT on this great home close to all conveniences and with the potential to earn rental potential.
Property Details
Interior
Features
Main Floor
Living
3.53 x 4.88Kitchen
3.41 x 3.35Dining
3.60 x 4.30Exterior
Parking
Garage spaces -
Garage type -
Other parking spaces 1
Total parking spaces 1
Condo Details
Inclusions
Property History
 21
21


