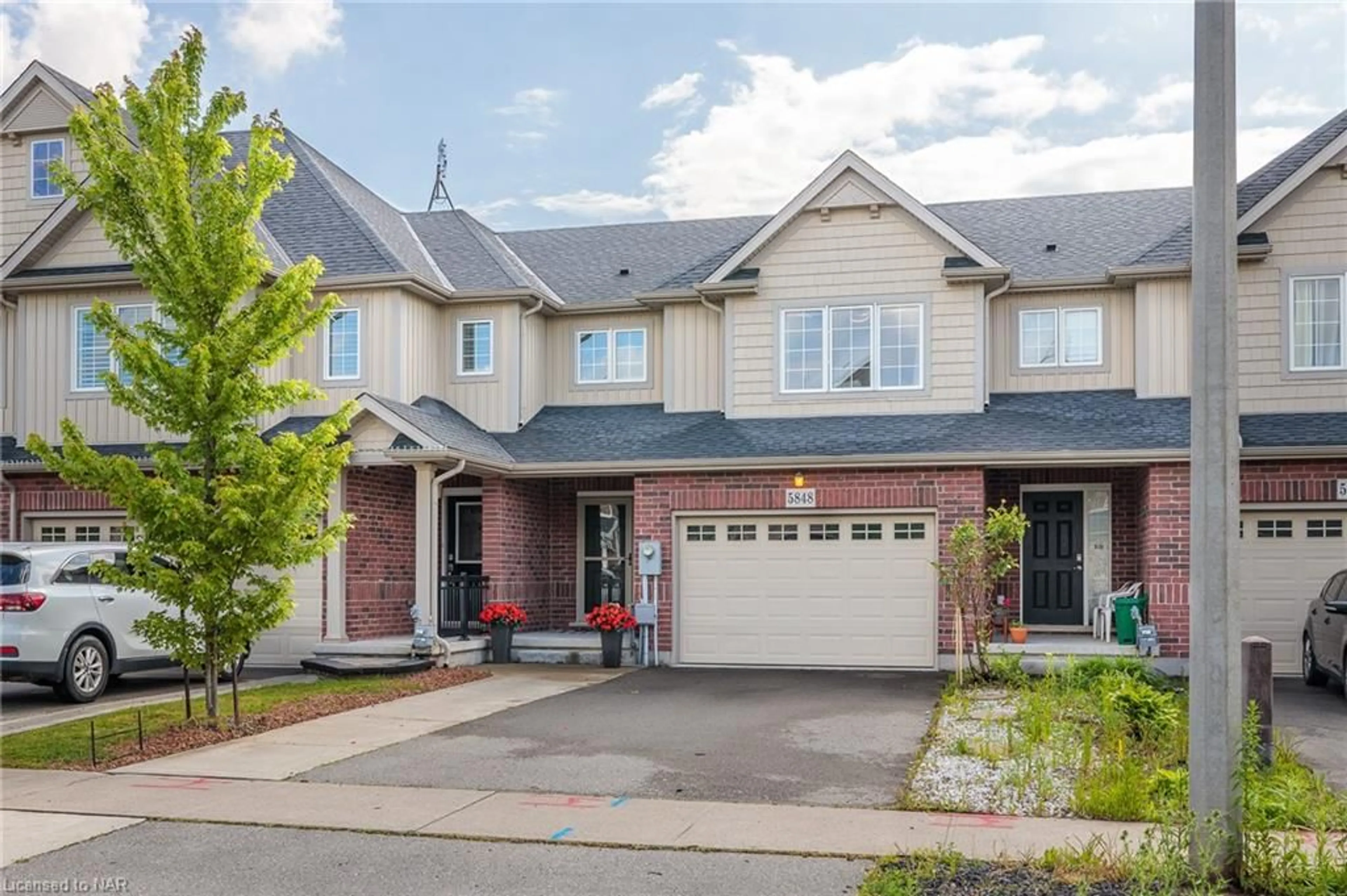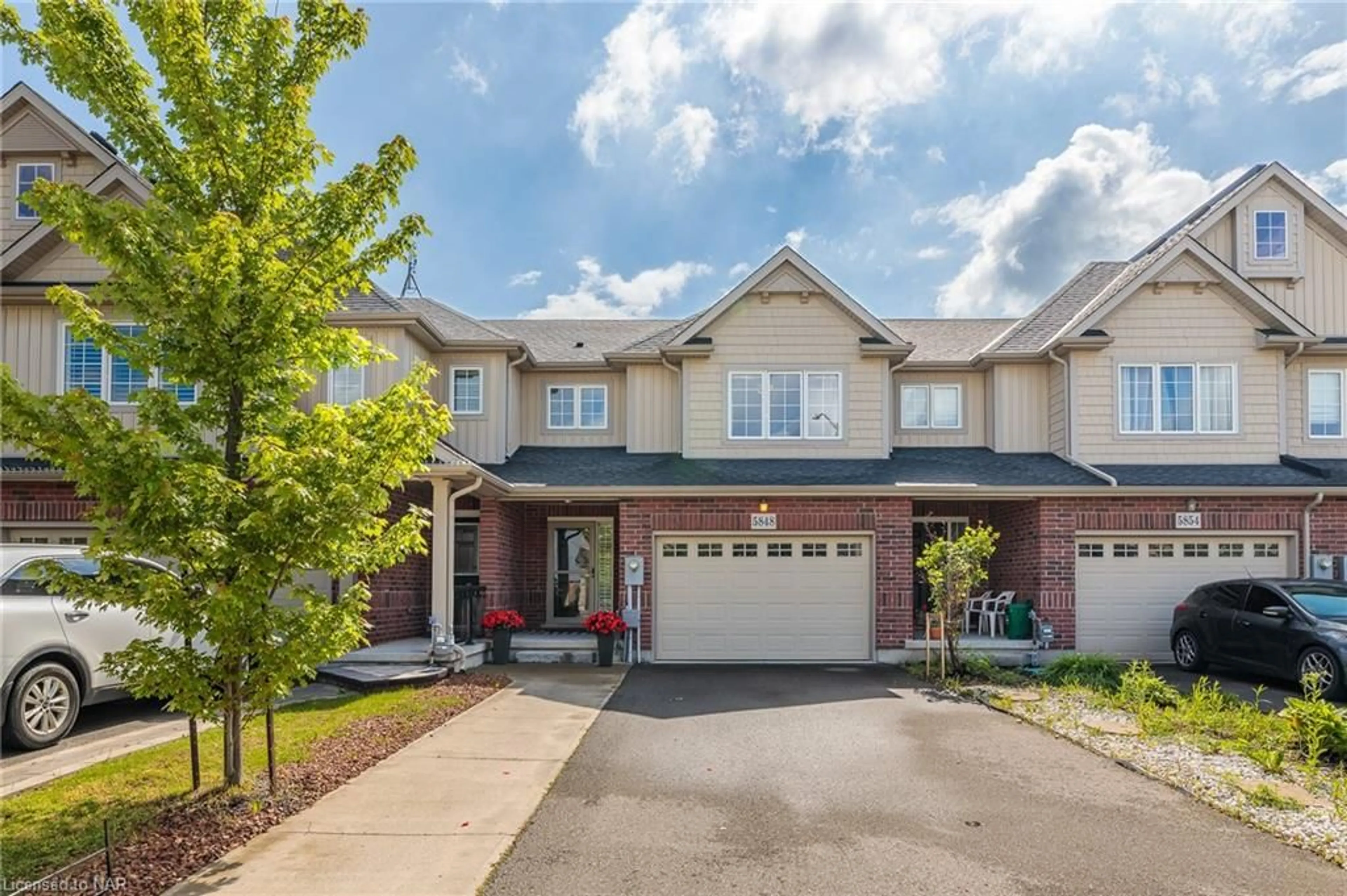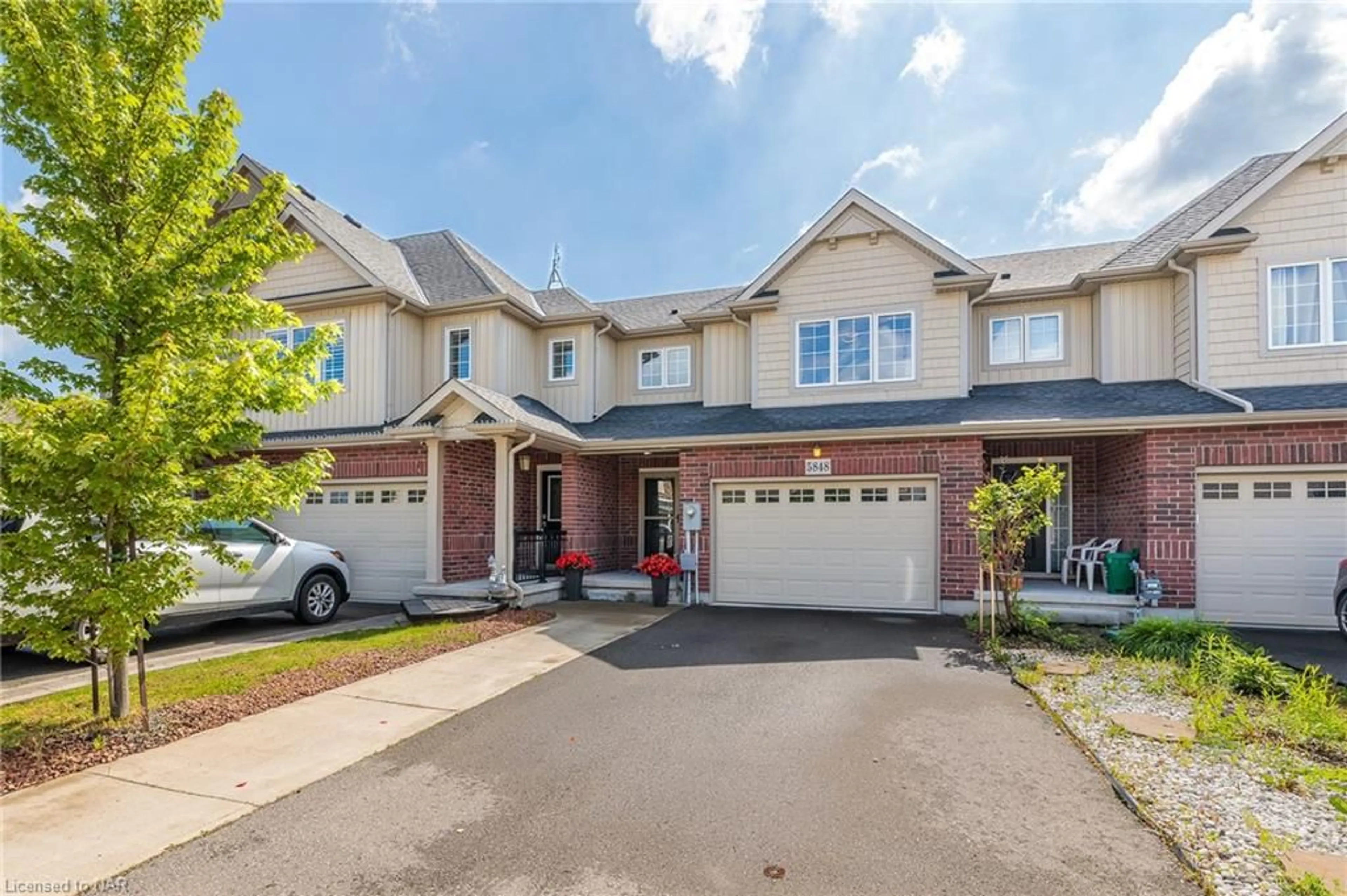5848 Osprey Ave, Niagara Falls, Ontario L2H 0G1
Contact us about this property
Highlights
Estimated ValueThis is the price Wahi expects this property to sell for.
The calculation is powered by our Instant Home Value Estimate, which uses current market and property price trends to estimate your home’s value with a 90% accuracy rate.$601,000*
Price/Sqft$444/sqft
Est. Mortgage$2,576/mth
Tax Amount (2023)$3,948/yr
Days On Market52 days
Description
Welcome to 5848 Osprey Avenue, a 3 bedroom freehold townhome with a 1.5 car attached garage, located in the highly desirable Fernwood Estates subdivision. The main floor features hand-scraped hardwood flooring, ceramic tiles, modern light fixtures, 2 piece powder room, garage access and a sleek open concept layout. The kitchen has granite counters, stainless steel appliances, custom stone backsplash, bar-height island, and a convenient patio door leading to a brand new deck (2024). Upstairs, you will find a spacious primary bedroom equipped with a walk-in closet, 2 additional bedrooms with double closets, a 4 piece bathroom with a glass enclosed shower and a large linen closet. The basement has been professionally finished to provide you with a bright family room, a laundry room & ample storage. Even more features include California shutters and custom blinds, central vac is roughed in, pot lights, front storm door and a concrete walkway that extends your driveway to fit 4 cars. In close proximity to all amenities like Costco, health care, playgrounds, and dining & a short drive from world-class wineries, the outlet mall, Brock U, Niagara College. This is an unbeatable location! Don't miss your opportunity to live the lifestyle you have always dreamed of - book your showing today!
Property Details
Interior
Features
Main Floor
Bathroom
2-Piece
Dining Room
2.87 x 2.46Living Room
4.09 x 3.68Kitchen
2.84 x 3.12Exterior
Features
Parking
Garage spaces 1.5
Garage type -
Other parking spaces 4
Total parking spaces 5
Property History
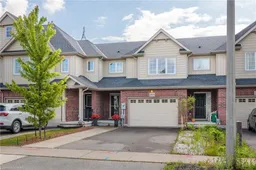 43
43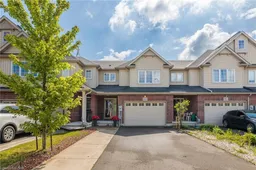 41
41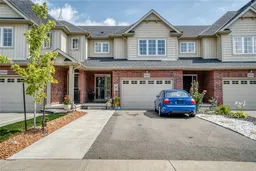 32
32
