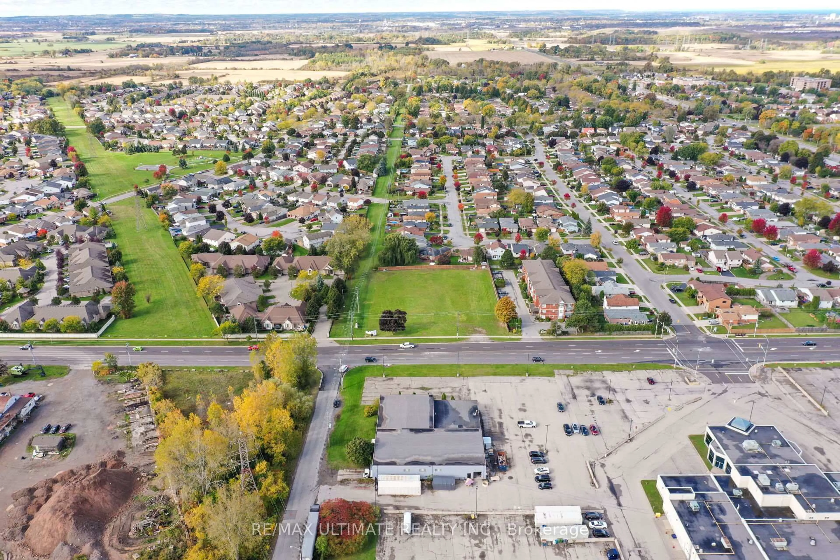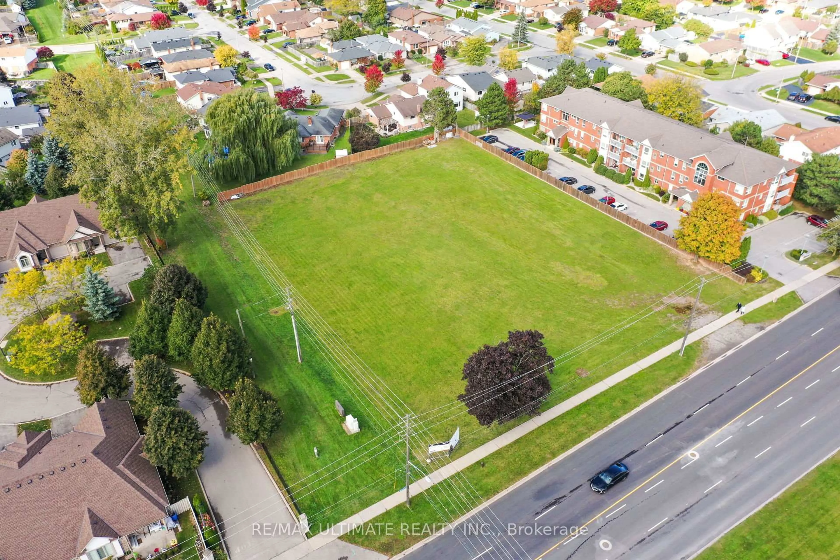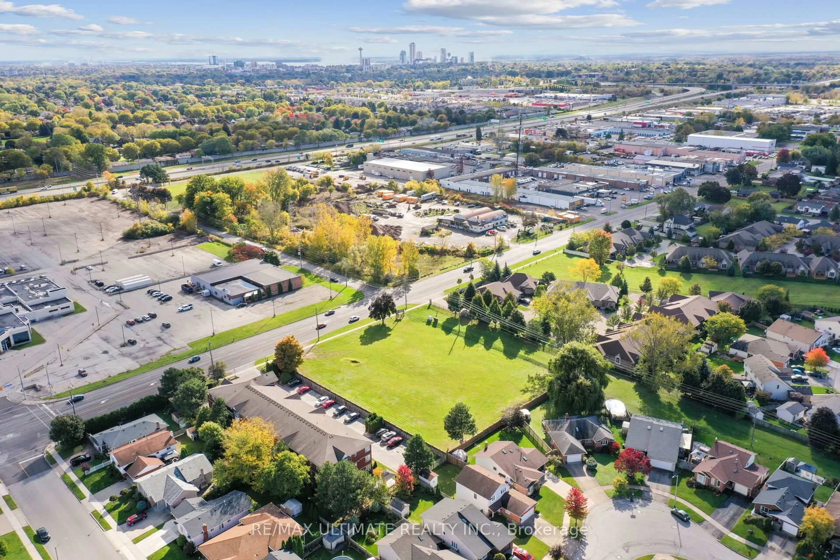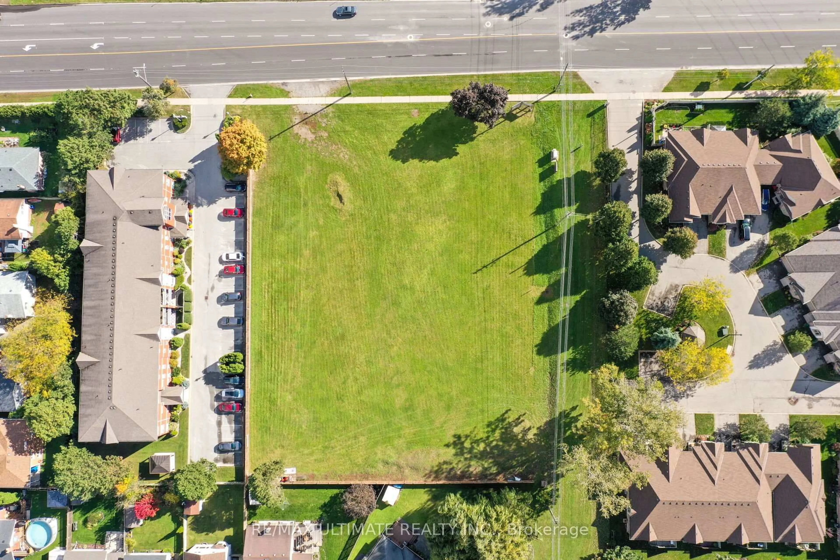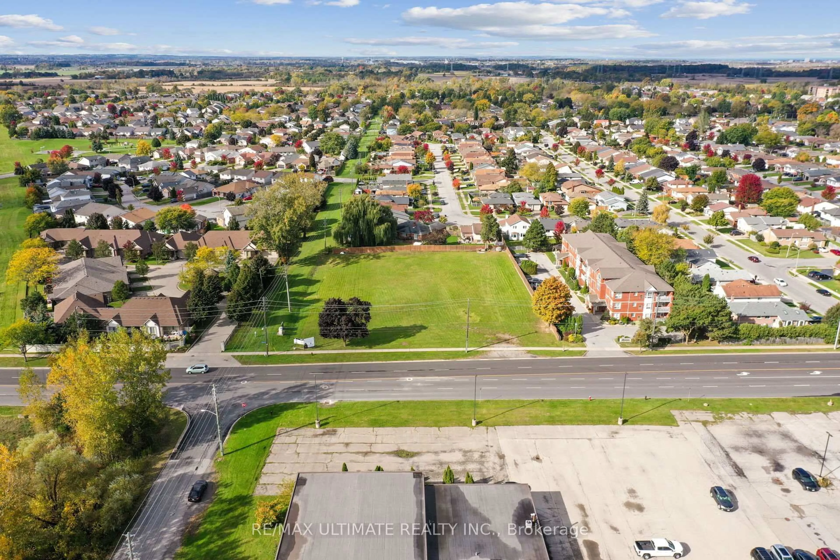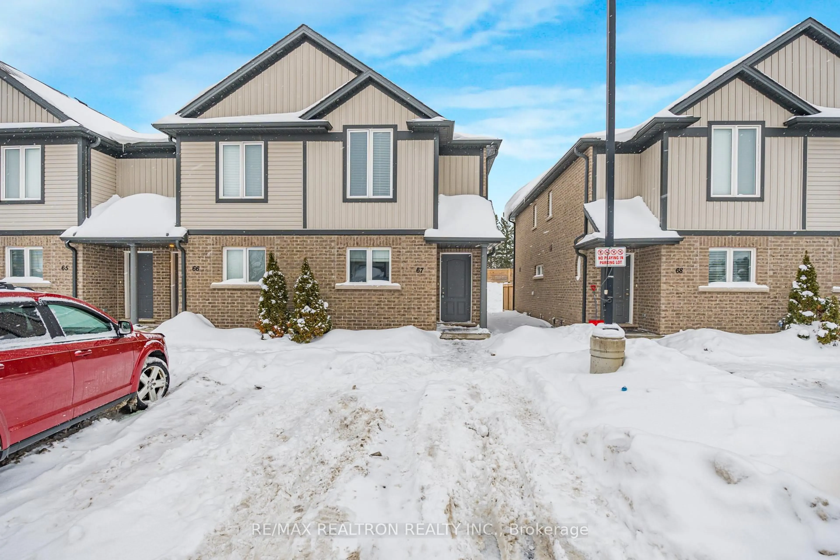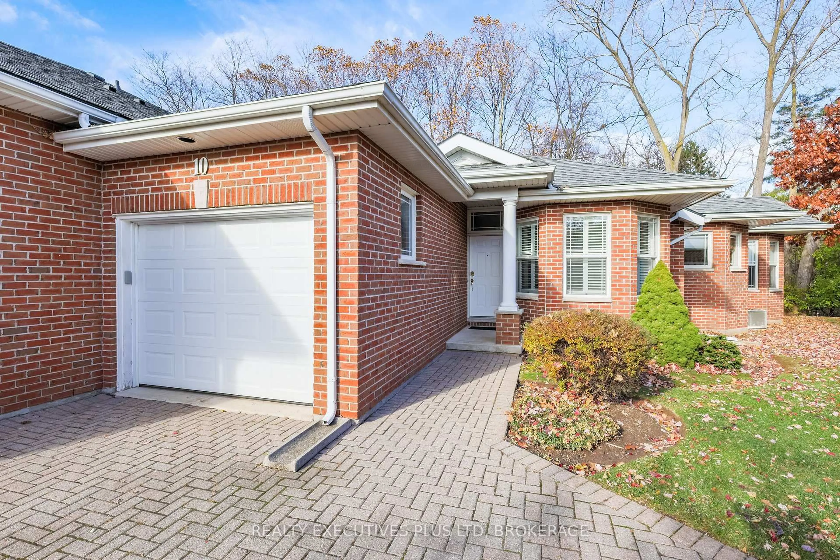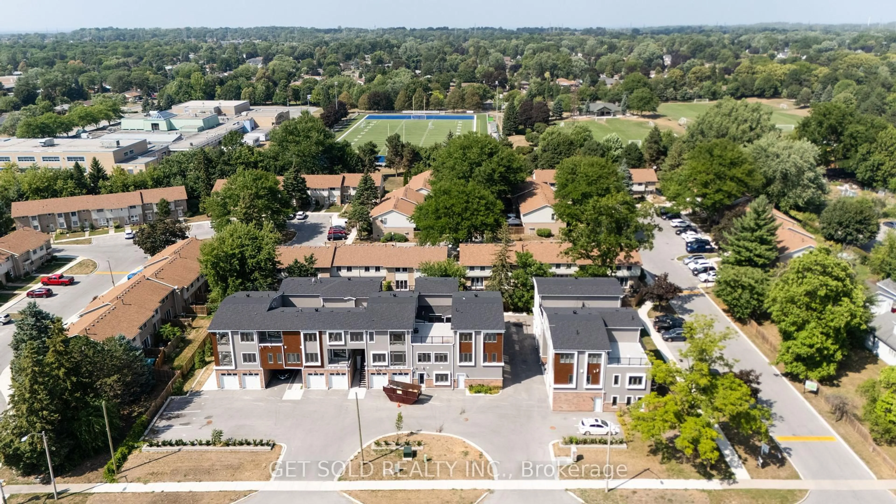4257 Montrose Rd #5, Niagara Falls, Ontario L2H 1K1
Contact us about this property
Highlights
Estimated valueThis is the price Wahi expects this property to sell for.
The calculation is powered by our Instant Home Value Estimate, which uses current market and property price trends to estimate your home’s value with a 90% accuracy rate.Not available
Price/Sqft$679/sqft
Monthly cost
Open Calculator
Description
Discover Mapleshade Estates from the esteemed home builder Costantino Homes, located in the north end of Niagara Falls. These custom built homes are within distance of shopping, dining, entertainment, outdoor recreation, with easy access to grocery stores, pharmacies, restaurants, and multiple highways. This unit boasts nine foot ceilings, custom kitchen, and open concept living room featuring engineered wood floors and quartz countertops. Enjoy the warmth of a gas fireplace with a mantle, a glass-tiled shower in the ensuite, and a covered deck equipped with a gas line for your BBQ. With two bedrooms and a double-car garage, Mapleshade Estates showcases an elegant exterior of stone, brick, and stucco, blending style with efficiency. If you're looking for single-story living in a private setting close to all that Niagara Falls has to offer, schedule your appointment or reserve your unit today!
Property Details
Interior
Features
Main Floor
Dining
3.75 x 4.27Kitchen
3.75 x 4.24Primary
4.3 x 4.242nd Br
3.69 x 4.08Exterior
Features
Parking
Garage spaces 2
Garage type Attached
Other parking spaces 2
Total parking spaces 4
Condo Details
Inclusions
Property History
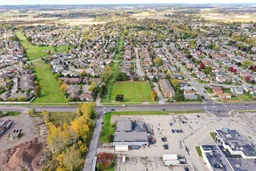 5
5
