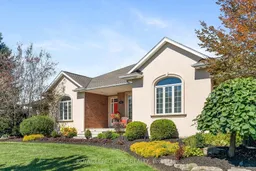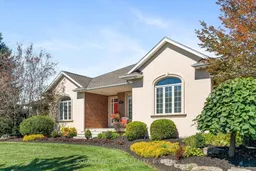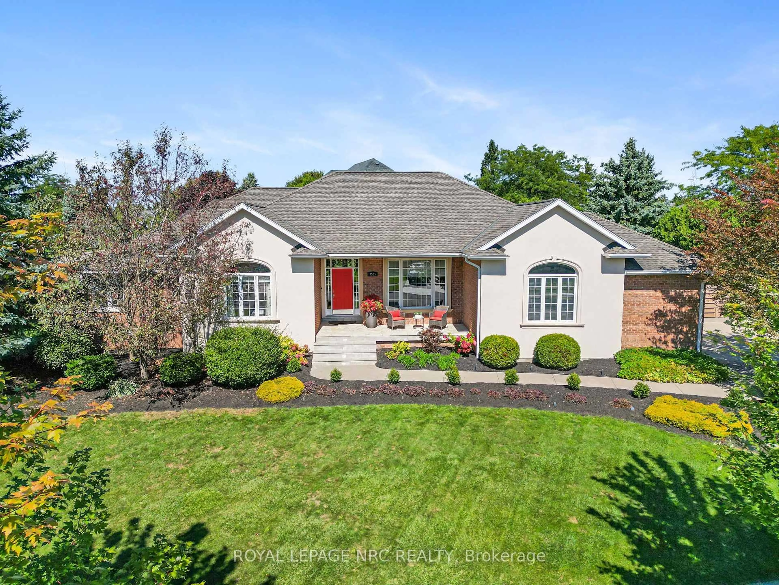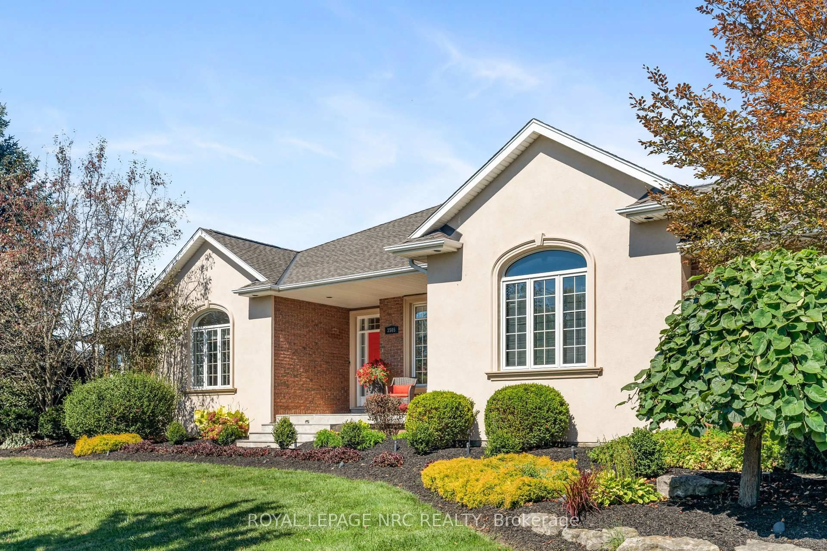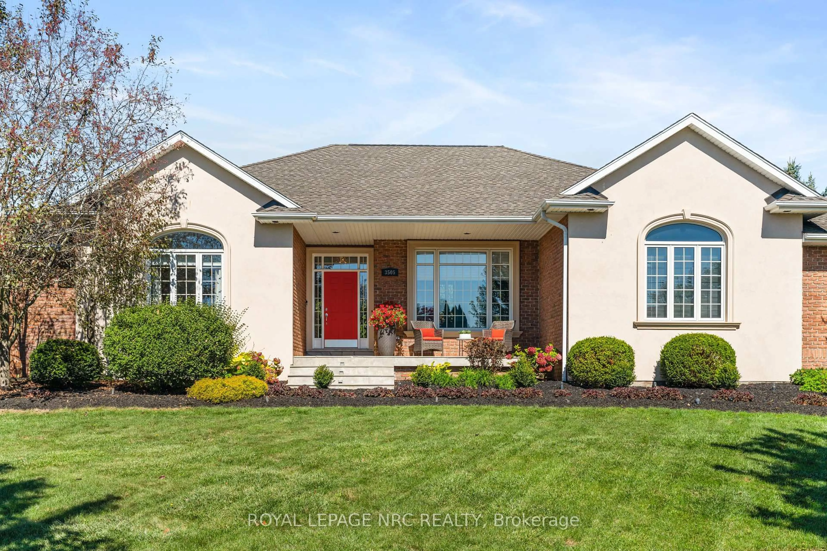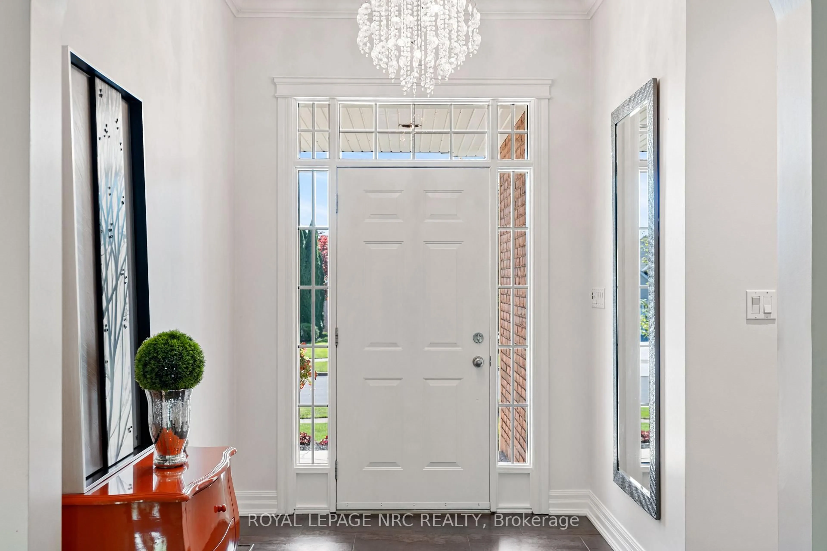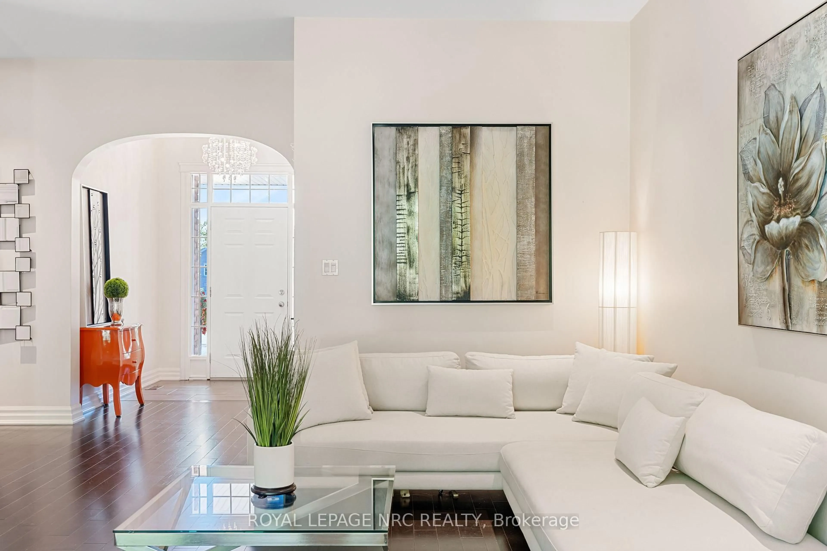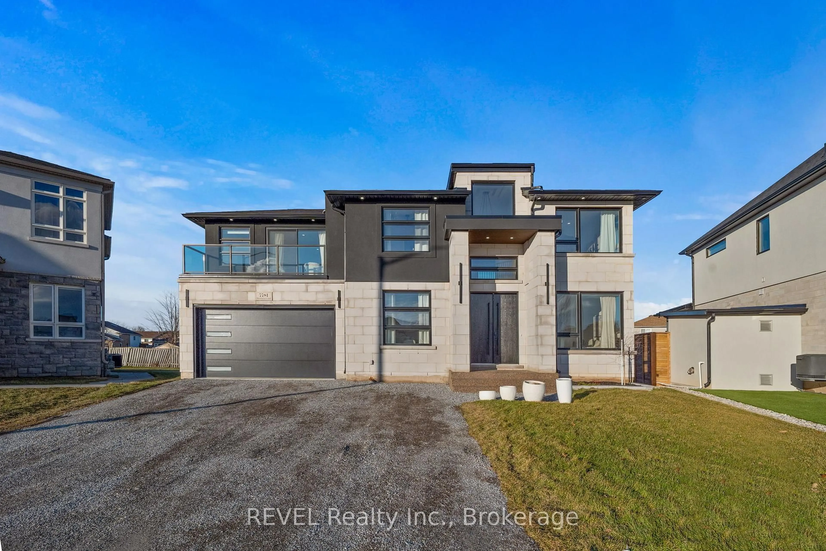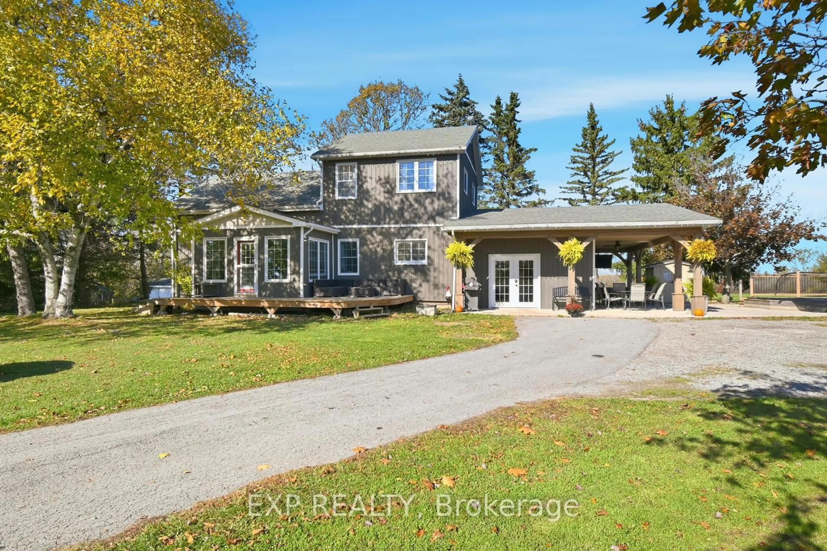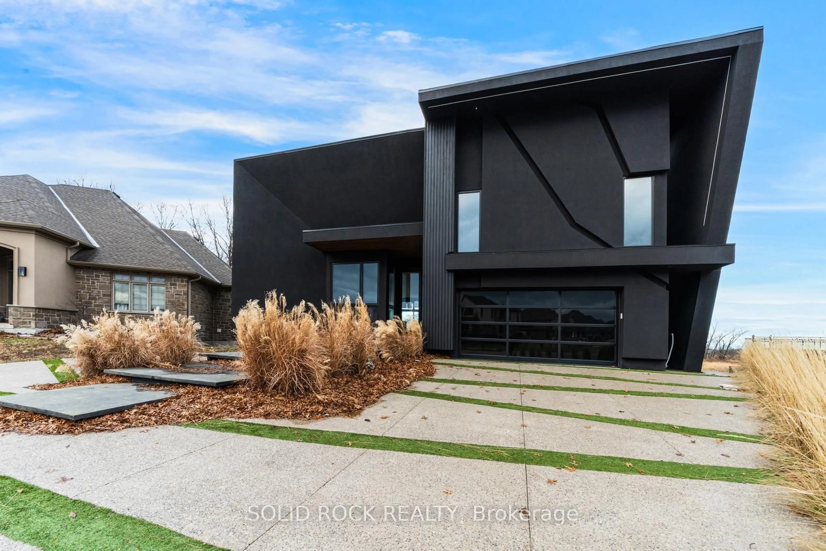3505 Matthews Dr, Niagara Falls, Ontario L2H 2Z4
Contact us about this property
Highlights
Estimated valueThis is the price Wahi expects this property to sell for.
The calculation is powered by our Instant Home Value Estimate, which uses current market and property price trends to estimate your home’s value with a 90% accuracy rate.Not available
Price/Sqft$686/sqft
Monthly cost
Open Calculator
Description
A Stunning bungalow beautifully updated and located in the sought after neighborhood of Mt. Carmel. Modern open concept luxury with 10 ft ceilings, hardwood floors, custom details and large window light welcome all to a magazine perfect home. A large bright gourmet kitchen with quartz countertops, custom cabinetry, premium appliances, wine fridge, coffee station and double sided gas fireplace lend to a home designed for entertaining. An elegant master bedroom features a dream ensuite and walk-in closet. Two additional main floor bedrooms are separated by a beautiful Jack & Jill bathroom. The main floor office is conveniently close to the beautiful foyer. With too many features to list, this bungalow boasts 4700 sq ft of overall living space including a fully finished basement with a separate entrance (potential In-Law suite) featuring a gym, walk-in steam shower, large recreational room with fireplace and 2 additional bedrooms. Multi level exterior composite deck and fully fenced large yard.
Property Details
Interior
Features
Main Floor
Living
6.05 x 4.862 Way Fireplace
Dining
6.71 x 3.35Primary
4.19 x 4.445 Pc Ensuite
2nd Br
3.3 x 3.584 Pc Ensuite
Exterior
Features
Parking
Garage spaces 2
Garage type Built-In
Other parking spaces 3
Total parking spaces 5
Property History
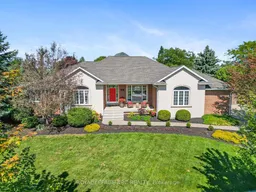 21
21