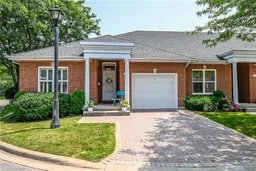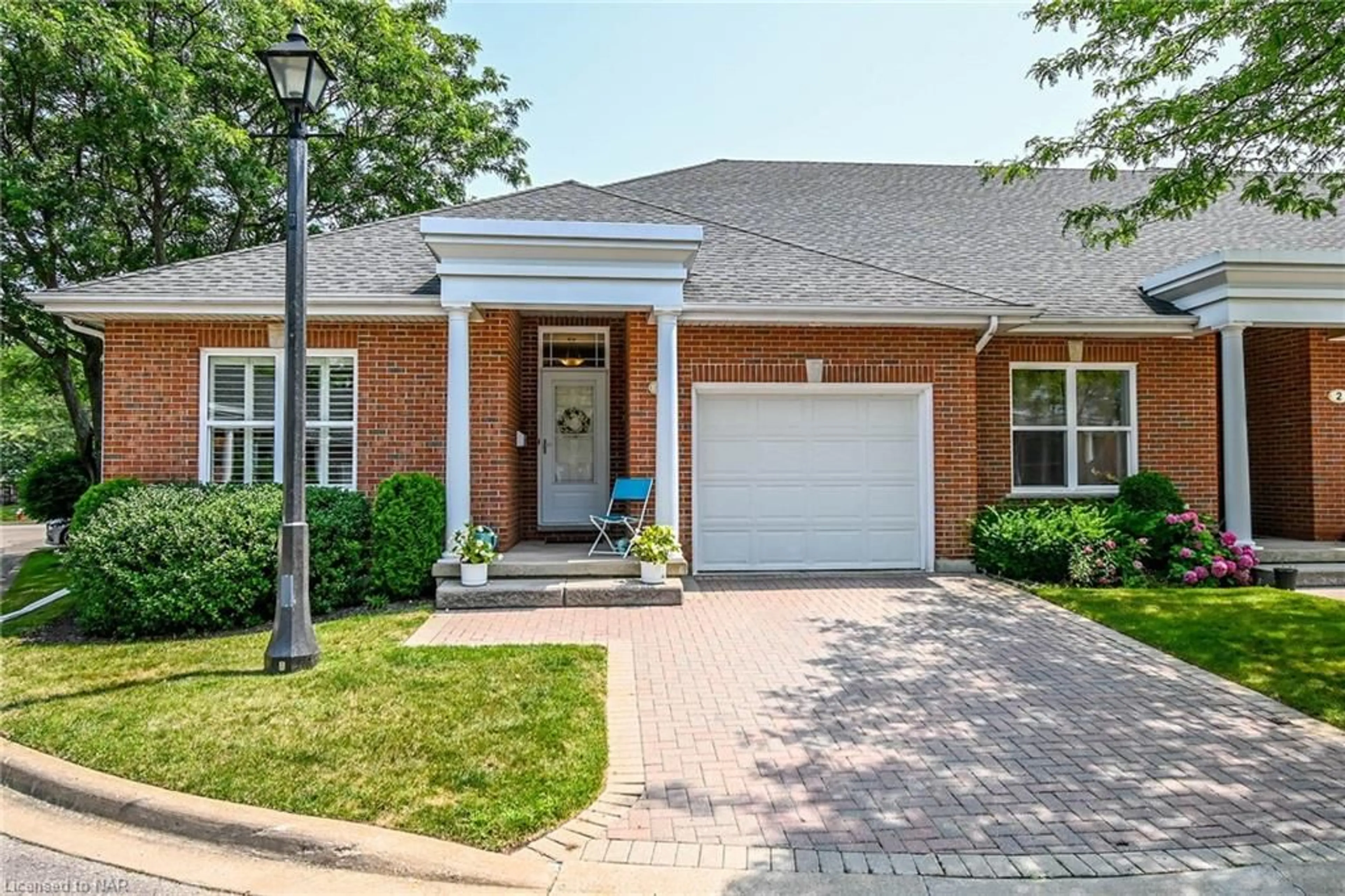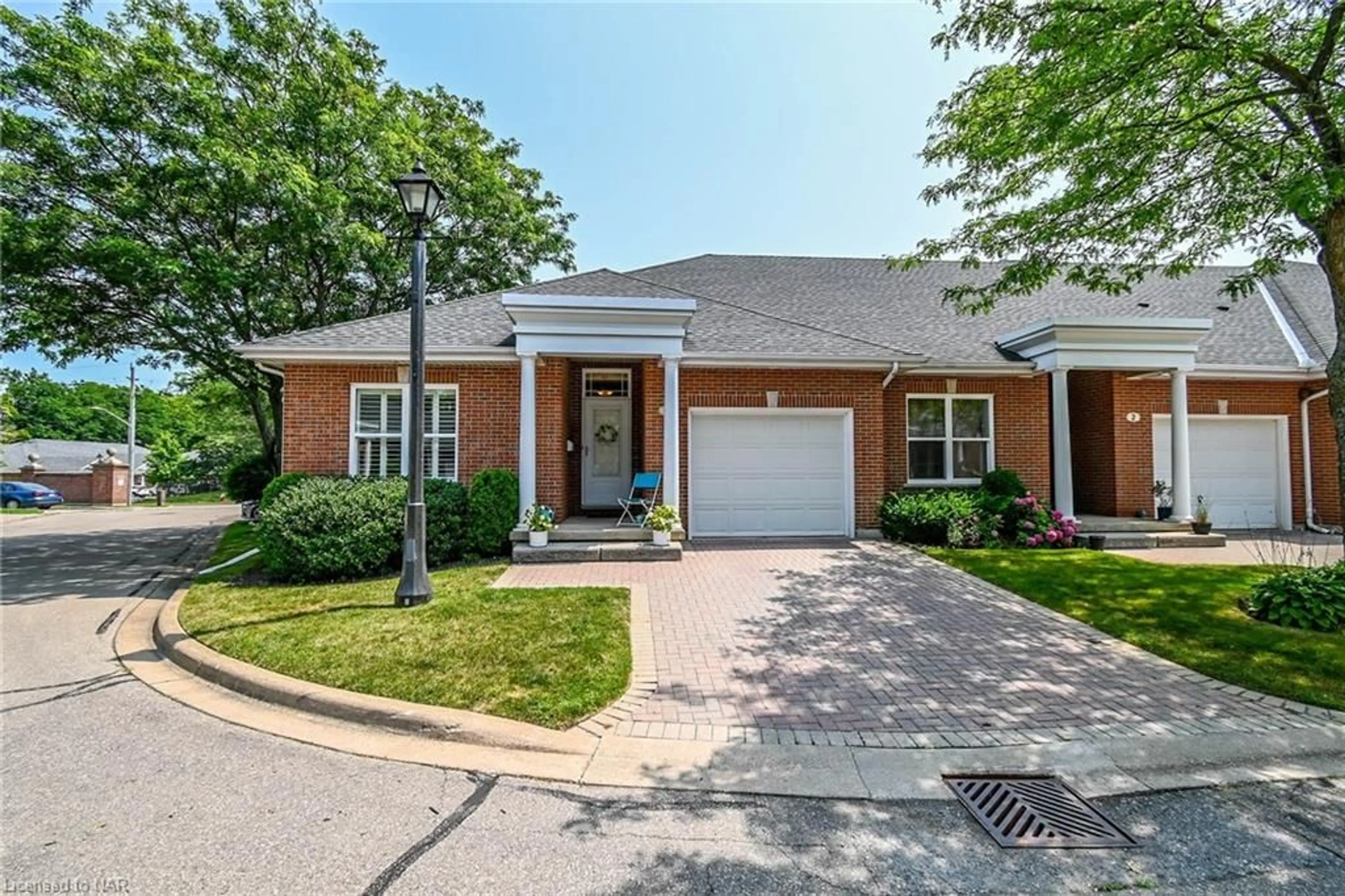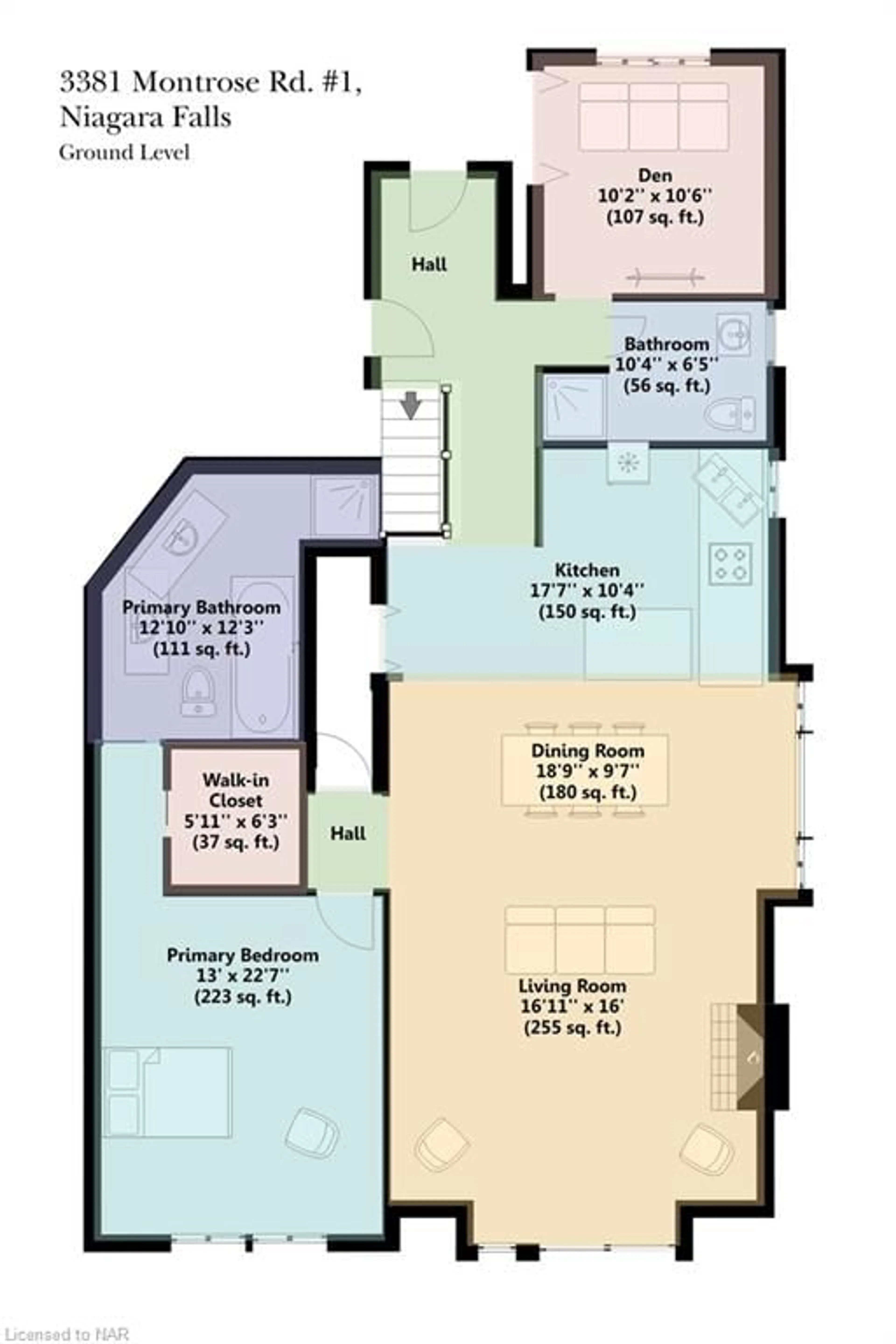3381 Montrose Rd #1, Niagara Falls, Ontario L2H 0J9
Contact us about this property
Highlights
Estimated ValueThis is the price Wahi expects this property to sell for.
The calculation is powered by our Instant Home Value Estimate, which uses current market and property price trends to estimate your home’s value with a 90% accuracy rate.$744,000*
Price/Sqft$287/sqft
Days On Market7 days
Est. Mortgage$3,221/mth
Maintenance fees$542/mth
Tax Amount (2024)$4,465/yr
Description
Welcome to Rosemont Townhouse Condominiums. Built by Klein building company, this end unit is exactly what you're looking for. Once you walk in, you'll never have to leave the main level. There is not one step in this bungalow unit making daily living here very easy and safe. Located in prestigious Mount Carmel area in the north end of Niagara Falls, it's a location that is hard to match and is close to a number of amenities that will serve your needs. Within walking distance or a short car ride is a grocery store, dentist, many different restaurants, clothing stores, a bakery, a financial institution, gas stations, Starbucks, physiotherapy office and a charging station if you have an electric vehicle. It's also a very central location providing close access to the QEW and 406 highways, enabling you to get around Niagara quite smoothly. Inside the unit you'll enjoy lovely hardwood floors and bright large windows everywhere with California shutters. The kitchen features a window as this is an end unit and also features under cabinet lighting and a lower counter piece acting as the perfect place to enjoy a quick meal and a morning coffee or afternoon tea. The living room features a lovely gas fireplace and patio doors leading you out to the private composite, maintenance free back deck. When you need to do the laundry, it's tucked neatly in the main floor closet so there's no stairs to worry about. This home is perfect to enjoy AND just lock up and go whenever you want. You also have THREE parking spaces: one in the garage, one in the driveway and an assigned spot! Plus visitor parking right next to the unit. Come and take a look!
Property Details
Interior
Features
Main Floor
Eat-in Kitchen
5.36 x 3.15california shutters / double vanity / tile floors
Living Room
5.16 x 4.88balcony/deck / california shutters / carpet free
Dining Room
5.72 x 2.92california shutters / cathedral ceiling(s) / hardwood floor
Bedroom Primary
6.88 x 3.964-piece / california shutters / ensuite
Exterior
Features
Parking
Garage spaces 1
Garage type -
Other parking spaces 2
Total parking spaces 3
Property History
 39
39


