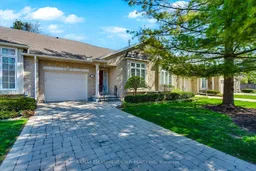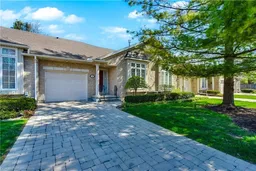Welcome to 3241 Montrose Rd, located in the sought-after Burnfield Lane condo complex in prestigious Mount Carmel, Niagara Falls. This beautifully maintained 1,350 sq ft bungalow townhome offers carefree living in a quiet, upscale north-end neighbourhood. Impressive curb appeal with a stone exterior, interlock driveway, and mature pine trees create a warm and welcoming first impression. Inside, the spacious layout features vaulted ceilings, a cozy gas fireplace, and main floor laundry. The large eat-in kitchen is filled with natural light from skylights and offers sliding patio doors leading to a private back deck- perfect for relaxing or entertaining. This floor plan is a 2 bedroom floor plan with a bedroom off the kitchen that has been converted into a living room. The primary bedroom includes a walk-in closet and a 4-piece ensuite bath. The unfinished basement offers endless potential with a roughed-in 3-piece bathroom, ready for your customization. Rarely do homes become available in this well-managed, quiet complex. Enjoy maintenance-free living in one of Niagara's most desirable communities- just minutes to shopping, restaurants, and highway access. Don't miss this incredible opportunity!
Inclusions: Central Vac, Dishwasher, Dryer, Refrigerator, Washer, Window Coverings





