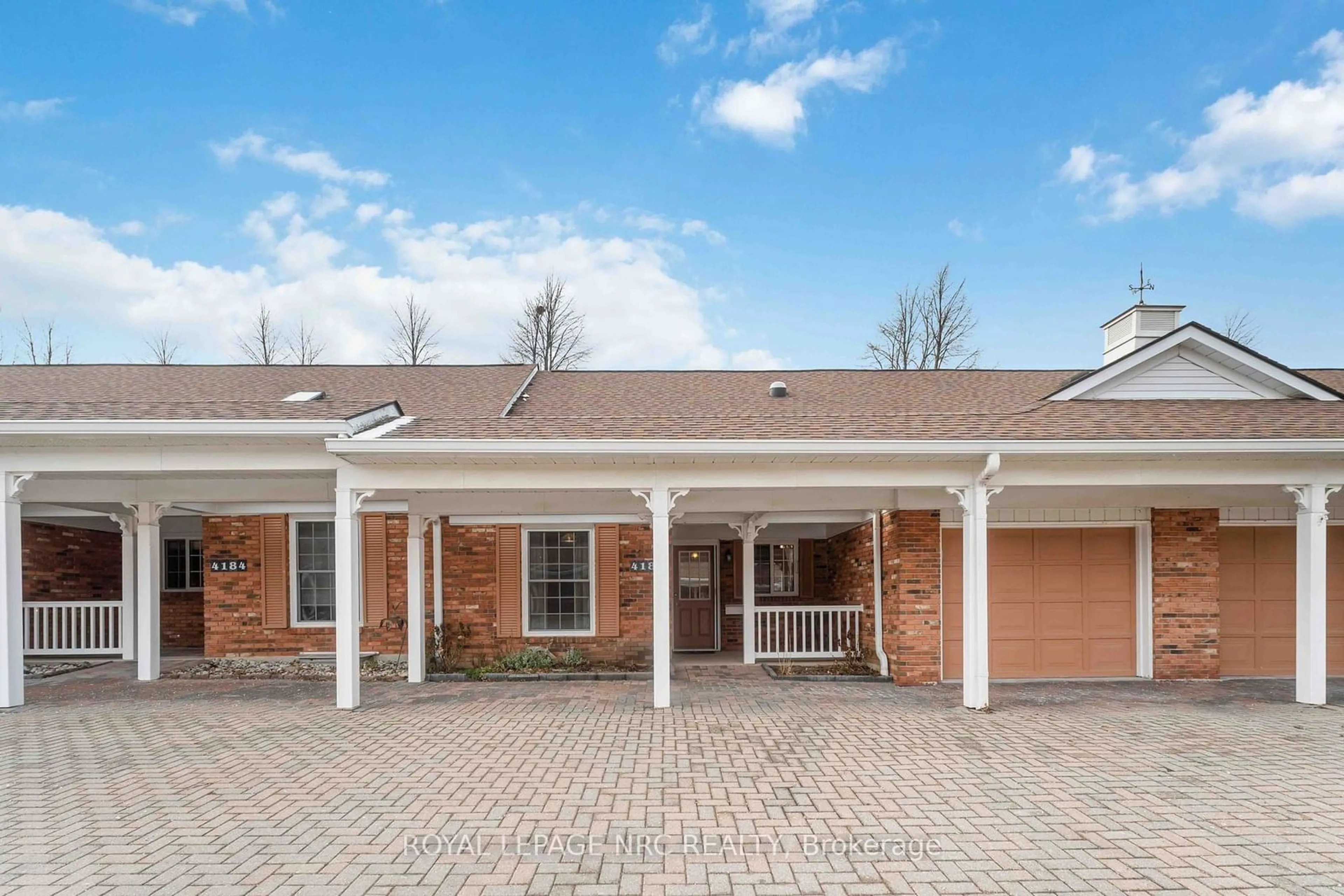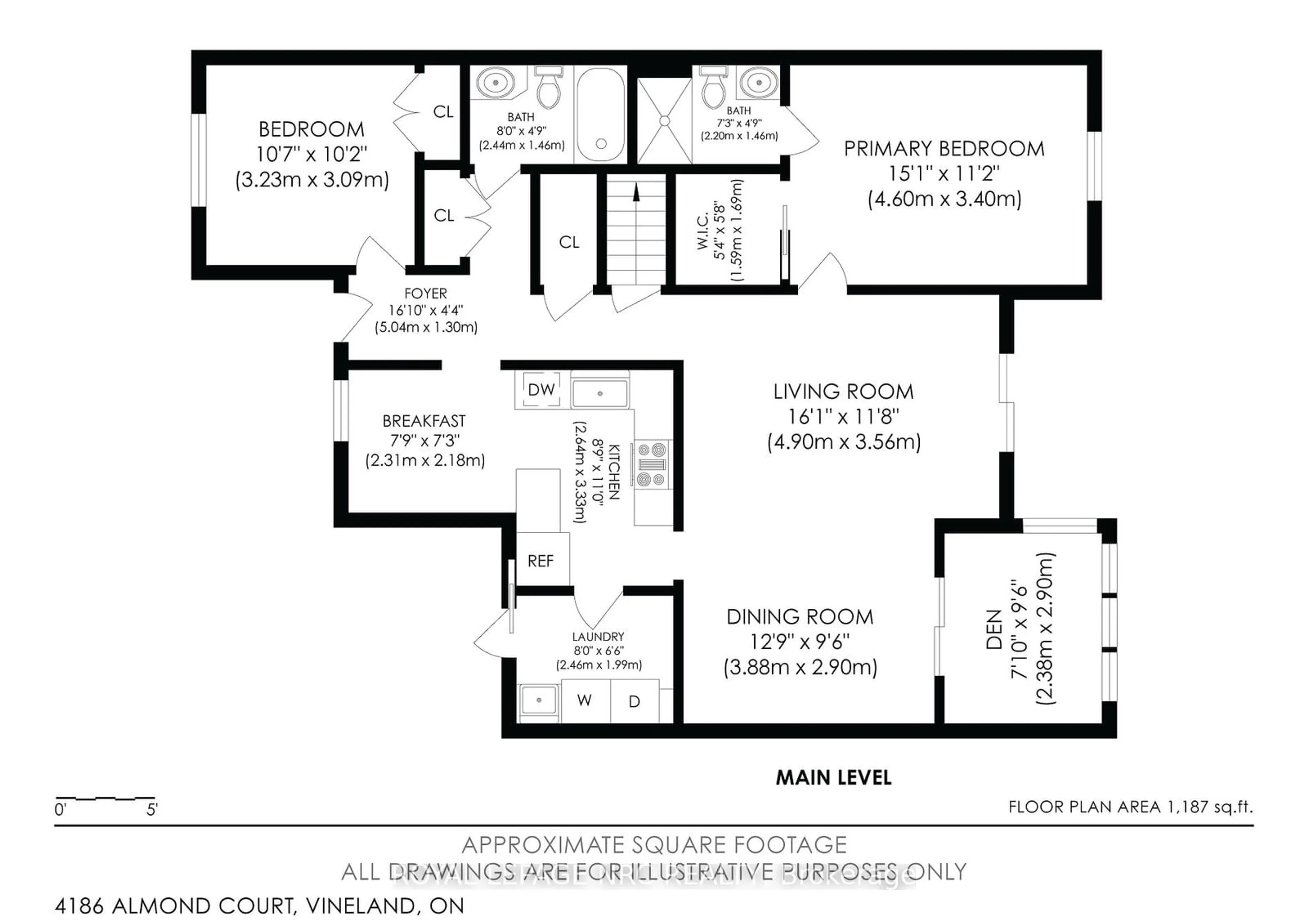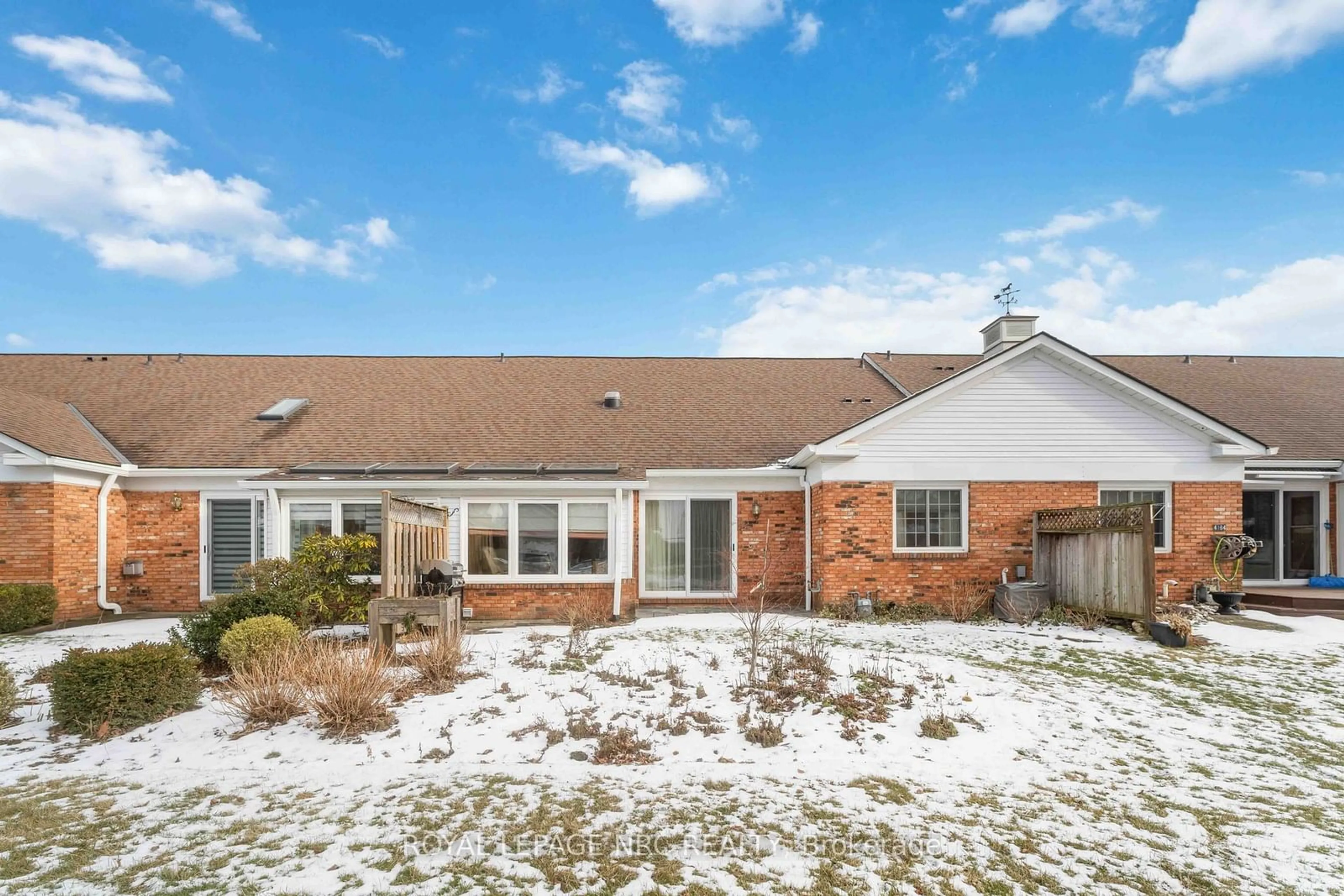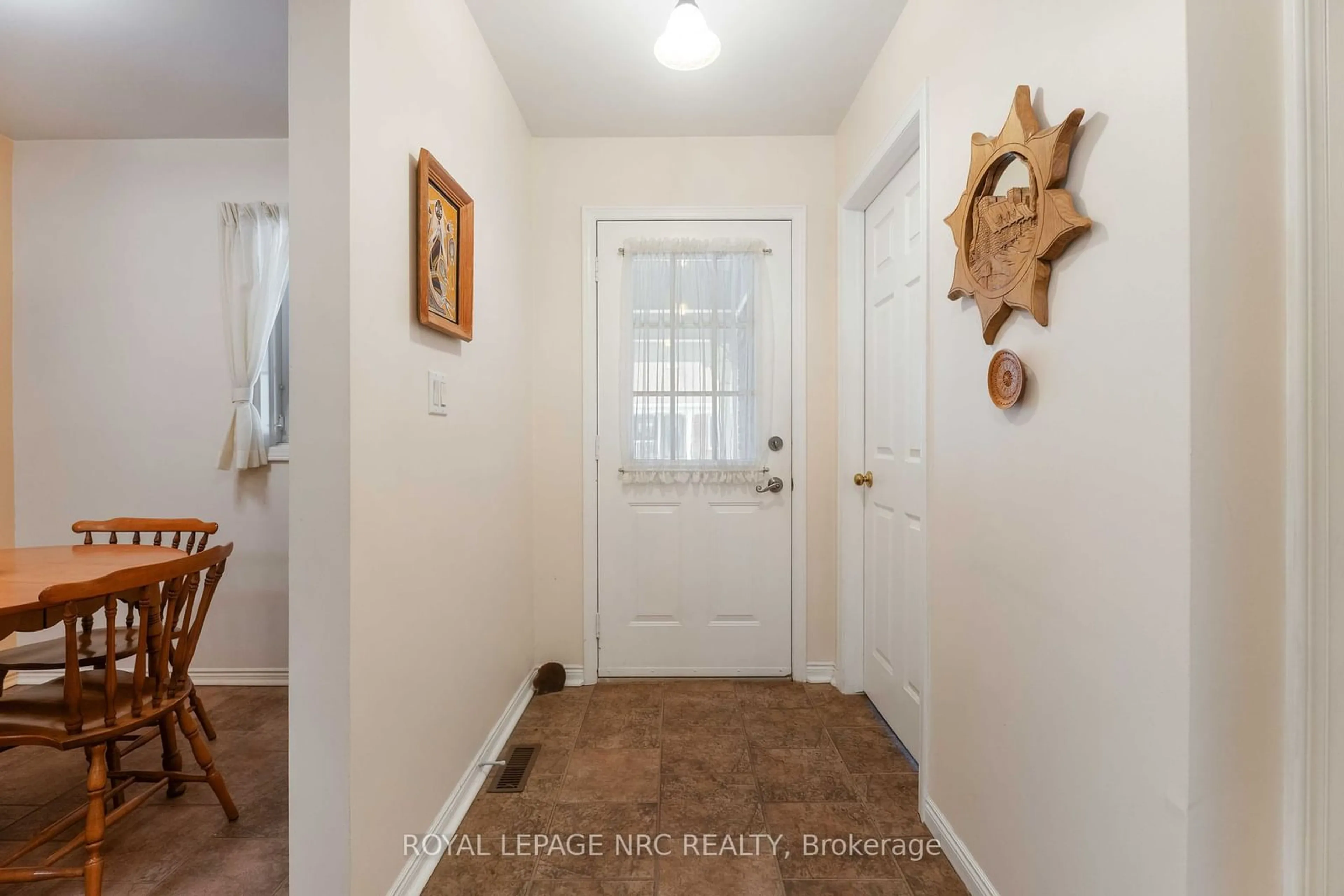4186 Almond Crt #5, Lincoln, Ontario L0R 2C0
Contact us about this property
Highlights
Estimated ValueThis is the price Wahi expects this property to sell for.
The calculation is powered by our Instant Home Value Estimate, which uses current market and property price trends to estimate your home’s value with a 90% accuracy rate.Not available
Price/Sqft$503/sqft
Est. Mortgage$2,791/mo
Maintenance fees$680/mo
Tax Amount (2024)$3,272/yr
Days On Market19 hours
Description
Welcome to Heritage Village in sunny Vineland and this delightful 2-bedroom, 2-bathroom bungalow condo townhome with attached garage that blends modern comfort with functional living. Perfectly designed for ease and accessibility, this home offers the convenience of having everything on one level including the primary bedroom with walk-in closet and ensuite plus the laundry room with interior garage door entry is just off the kitchen. The entire main floor is carpet-free and features hardwood flooring (2021) and ceramics. You'll love the spacious kitchen with lots of cabinetry, pull-outs, updated countertops and breakfast nook - a bright inviting space for casual meals. The combined living and dining rooms provide a versatile and functional layout that maximizes your living space and whether you're watching the seasons change, enjoying morning coffee or stargazing in the evening, the additional 4-season sunroom offers a cozy retreat. The main floor primary bedroom has room for your king-size bed and large furniture and comes complete with an ample walk-in closet and updated ensuite with easy-entry shower. The second bedroom has good closet space and is conveniently adjacent to the second bathroom. Downstairs is a full basement, partially finished with extra room, workshop and great storage. Newer furnace and central air (2023) and the hot water tank is owned. Both front and back yards have outdoor seating with a covered front porch that faces east and a back patio that faces west. It's a nice stroll to the Clubhouse where you can enjoy a heated, saltwater pool, sauna, gym, pickleball and fun social activities. Note the monthly condo fee includes the Clubhouse, unlimited, high-speed internet, a cable television package plus water and parking. If you're thinking about making a move this Spring into the ease of condo living, come see this neighbourhood in the heart of Niagara and discover why so many seniors love calling it home!
Upcoming Open House
Property Details
Interior
Features
Ground Floor
2nd Br
3.11 x 3.23Sunroom
2.20 x 2.90Kitchen
3.23 x 2.62Prim Bdrm
3.44 x 4.63Exterior
Features
Parking
Garage spaces 1
Garage type Attached
Other parking spaces 1
Total parking spaces 2
Condo Details
Amenities
Bbqs Allowed, Visitor Parking
Inclusions
Property History
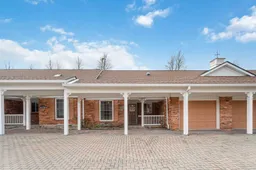 36
36
