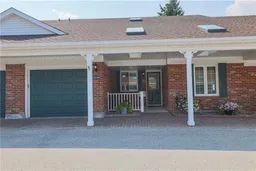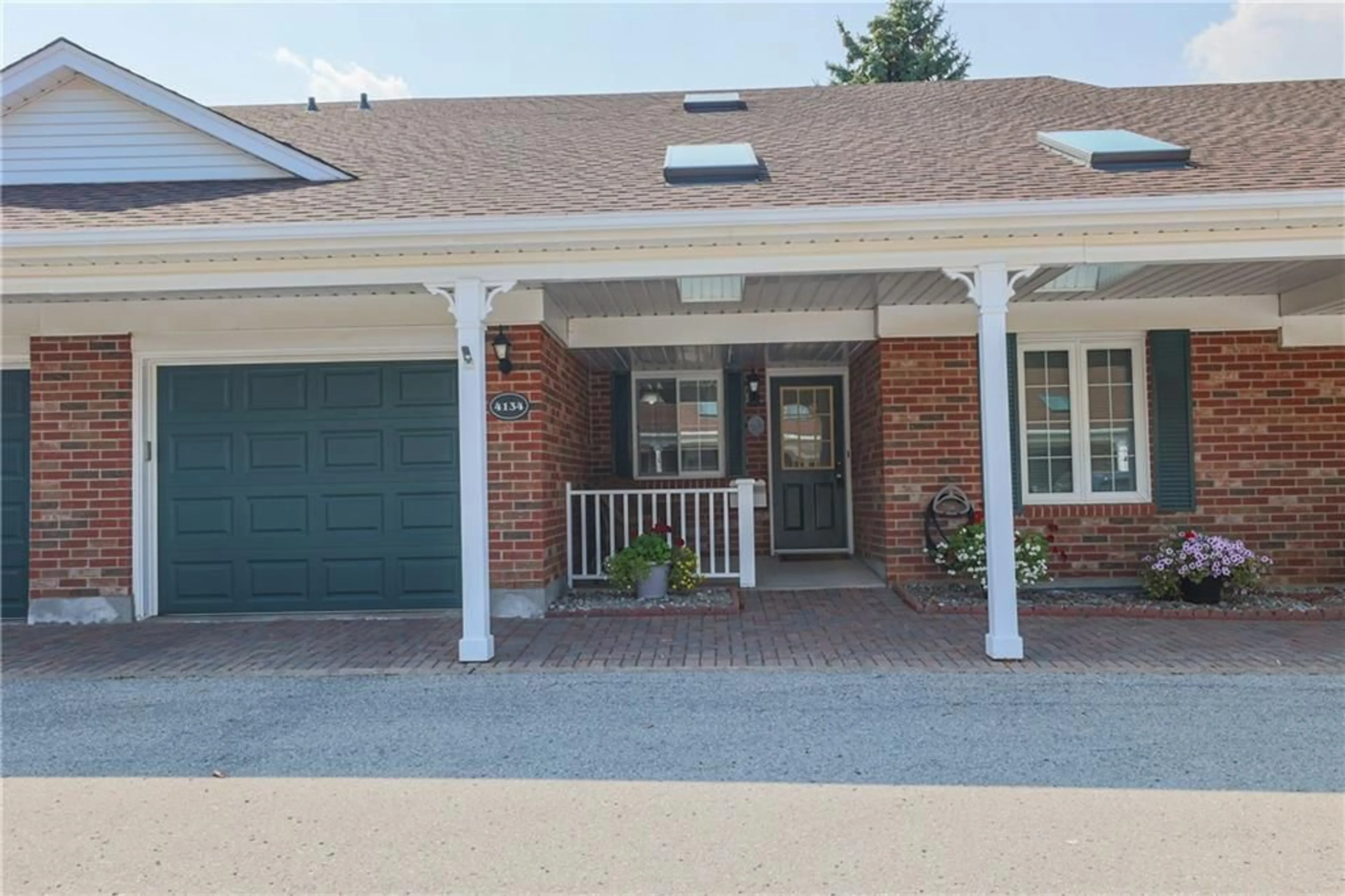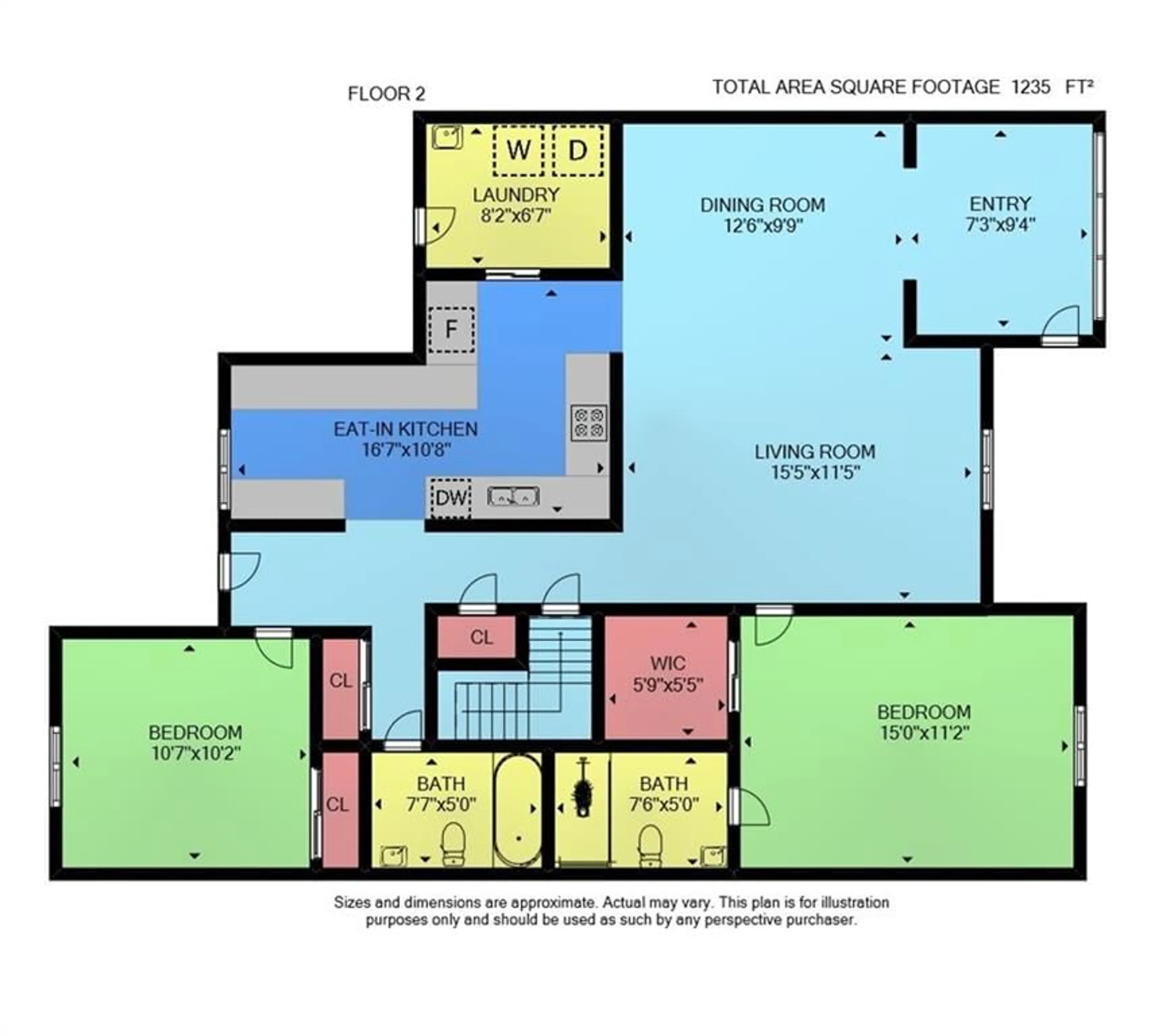4134 BLACK WALNUT Crt, Vineland, Ontario L0R 2C0
Contact us about this property
Highlights
Estimated ValueThis is the price Wahi expects this property to sell for.
The calculation is powered by our Instant Home Value Estimate, which uses current market and property price trends to estimate your home’s value with a 90% accuracy rate.$171,000*
Price/Sqft$546/sqft
Est. Mortgage$2,898/mth
Maintenance fees$596/mth
Tax Amount (2024)$3,344/yr
Days On Market19 days
Description
HERITAGE VILLAGE BUNGALOW BACKING ONTO BLACK WALNUT PARK … Fully finished townhome located in the Heritage Village Adult Lifestyle Community in Vineland, nestled right in the heart of Wine Country! 4134 Black Walnut Court is an UPDATED 2+1 bedRm, 2 bath, 1235 sq ft home located in a quiet enclave. Main level boasts vaulted ceilings & skylights throughout main living area & provide ample natural light w/an airy feel. Newer, custom kitchen features updated cabinetry, extra drawers, abundant counterspace, pantry & B/I breakfast nook. Lovely, liv/din room exits to 4-SEASON SUNROOM w/WALK OUT to PRIVATE DECK offering peace & tranquility, along w/gorgeous views of gardens, trees & Black Walnut Park (NO REAR NEIGHBOURS!). Completing the main level is a primary bedRm w/WI closet & 3-pc ensuite w/WALK-IN SHOWER, 2nd bedRm, 4-pc bath + updated laundry room w/counter & access to attached garage. FULLY FIN’D LOWER LEVEL offers a recRm, 3rd bedRm, 3-pc bath, PLUS workshop area & storage. Just a short stroll to the fantastic Community Clubhouse ($70/mo) w/great amenities – indoor saltwater pool, 2 saunas, library, meeting rooms, gym, billiards room, shuffleboard, auditorium, table tennis, piano lounge, wood-working shop, audio visual room, group classes & MORE! Walk to public library, shopping, great restaurants, wine route + easy highway access. UPDATES ~ laundry room, furnace, kitchen, ensuite bath, flooring, washer & dryer. CLICK ON MULTIMEDIA for virtual tour, floor plans & more.
Property Details
Interior
Features
M Floor
Eat in Kitchen
16 x 10Vaulted Ceiling
Living Room
15 x 11skylight / vaulted ceiling
Dining Room
12 x 9skylight / vaulted ceiling
Sunroom
7 x 9Balcony/Deck
Exterior
Features
Parking
Garage spaces 1
Garage type Attached,Inside Entry
Other parking spaces 1
Total parking spaces 2
Property History
 41
41

