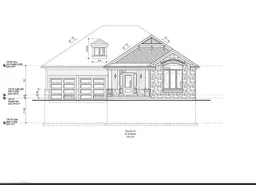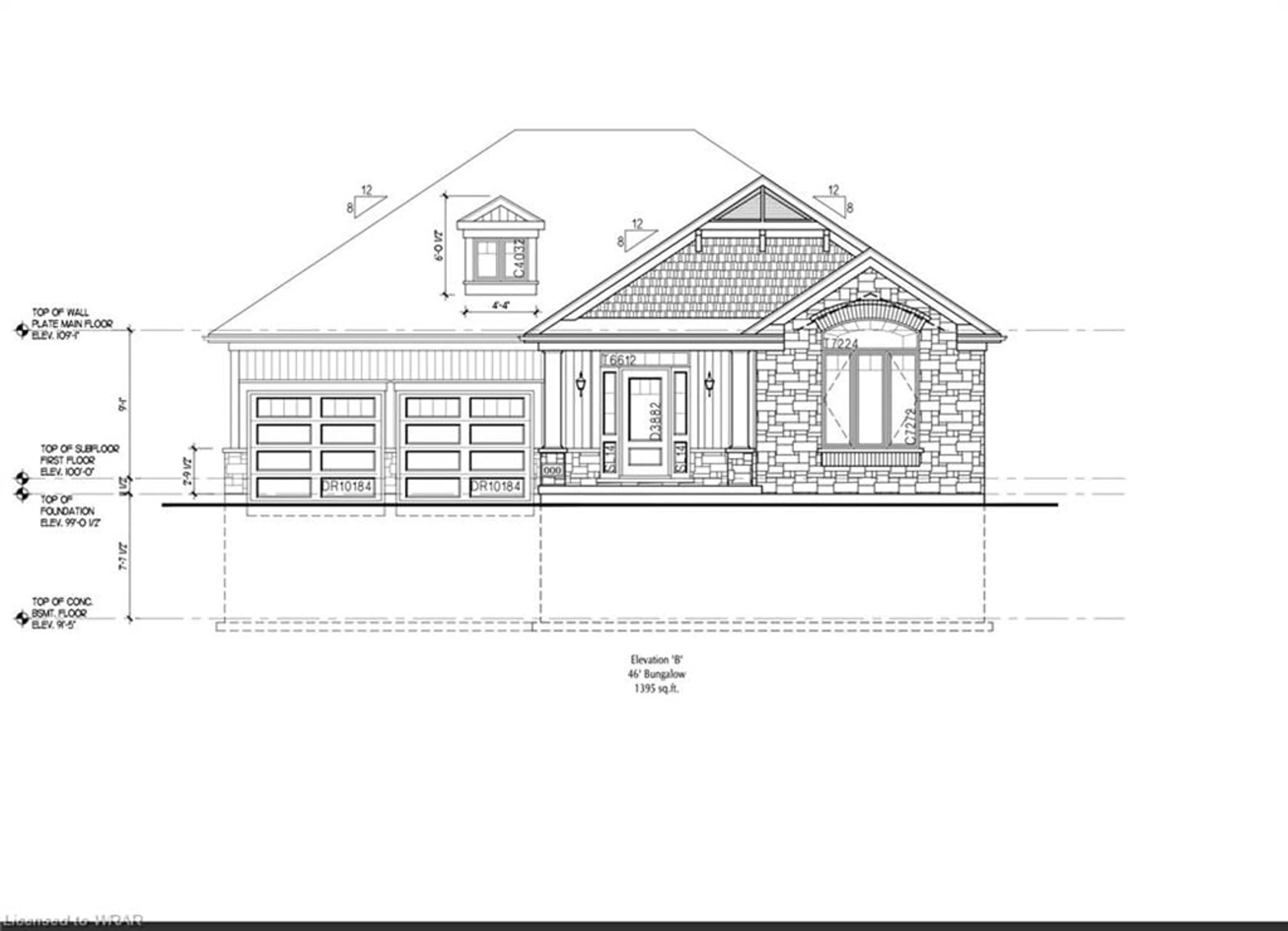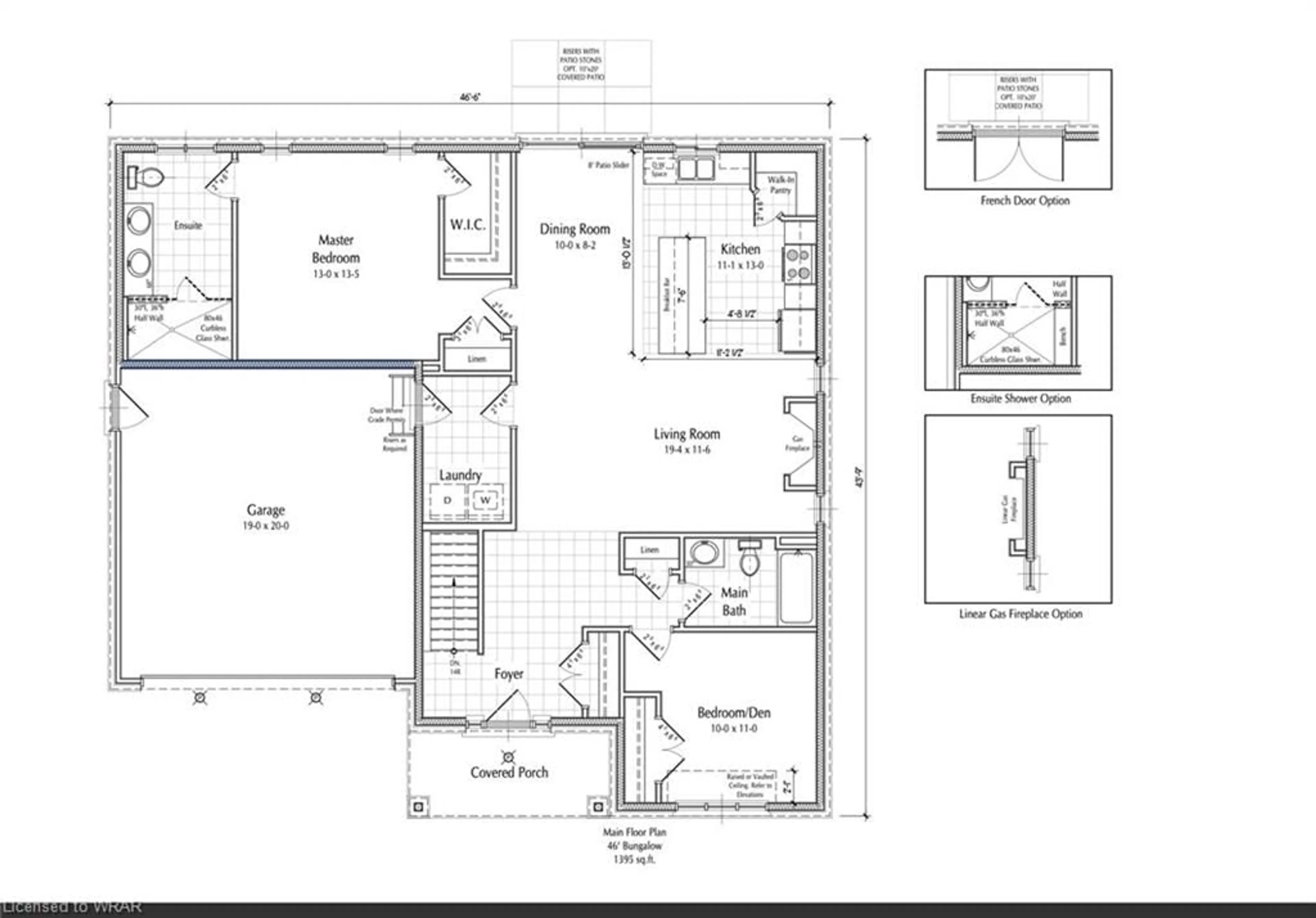2797 Red Maple Ave #4, Jordan Station, Ontario L0R 1S0
Contact us about this property
Highlights
Estimated ValueThis is the price Wahi expects this property to sell for.
The calculation is powered by our Instant Home Value Estimate, which uses current market and property price trends to estimate your home’s value with a 90% accuracy rate.$940,000*
Price/Sqft$716/sqft
Days On Market14 days
Est. Mortgage$4,295/mth
Tax Amount (2024)-
Description
Indulge yourself with this brand new bungaloft. Where luxury meets convenience and tranquility in the heart of Jordan Station. This stunning home boasts 2 beds, 2 baths, Every inch of this home is crafted for comfortable, carefree living. Immerse yourself in the spaciousness of this carpet-free sanctuary, featuring premium engineered hardwood floors that exude both style and durability. With a well-thought-out standard features package, this brand new home offers a canvas for you to customize and personalize to your heart's desire. You will have the opportunity to choose from 7 exterior colour palettes, allowing even more flexibility to personalize the space to your specific needs. From flooring to finishes, the choice is yours to make, ensuring that every detail reflects your unique taste and style. Nestled amidst multiple vineyards in wine country, this residence offers a serene ambiance with golf courses and hiking trails beckoning just moments away. Whether you're a downsizer, retiree, empty nester, or a growing family seeking a peaceful retreat, this home caters to your lifestyle needs. Turnkey and ready to embrace, The model promises a blend of elegance and practicality, inviting you to savor the joys of effortless living. Don't miss your chance to experience the epitome of refined living in Jordan Station.
Property Details
Interior
Features
Main Floor
Living Room
5.89 x 3.51Hardwood Floor
Dining Room
3.05 x 2.49Hardwood Floor
Bedroom
3.05 x 3.35Hardwood Floor
Laundry
Tile Floors
Exterior
Features
Parking
Garage spaces 2
Garage type -
Other parking spaces 2
Total parking spaces 4
Property History
 6
6

